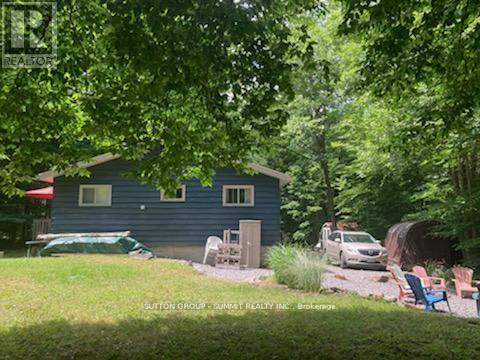4 Bedroom
2 Bathroom
700 - 1,100 ft2
Raised Bungalow
Fireplace
Window Air Conditioner
Baseboard Heaters
$539,900
Welcome to this well-maintained, year-round cottage located at Muskoka Bible Centre. Featuring 4 spacious bedrooms (2 up and 2 down) and 1.5 bathrooms, this home offers plenty of room for family and guests. Built on a full ICF foundation, the cottage boasts a partially finished basement featuring 2 bedrooms and a large unspoiled room awaiting your personal touch ideal fora workshop, storage, or future living space. Recent updates include: New roof (2019), Window sand patio door 2018, Soffit, fascia, and eavestroughs with gutter guards (2020), Main bathroom fully renovated (2021), Water heater (2024). Home is WETT Certified (as of 2023), offering peace of mind for wood-burning stove enthusiasts. Main floor laundry. Property on leased land with all 2025 fees already paid.Dont miss out on this rare opportunity to own a versatile and upgraded 4-season getaway at MBC.POTL Fees of $3030.32/year include - water, property taxes, road maintenance, beach access, MBC amenities (id:53086)
Property Details
|
MLS® Number
|
X12214476 |
|
Property Type
|
Single Family |
|
Community Name
|
Brunel |
|
Parking Space Total
|
5 |
Building
|
Bathroom Total
|
2 |
|
Bedrooms Above Ground
|
2 |
|
Bedrooms Below Ground
|
2 |
|
Bedrooms Total
|
4 |
|
Amenities
|
Fireplace(s) |
|
Appliances
|
Water Heater, Dishwasher, Dryer, Stove, Washer, Window Coverings, Refrigerator |
|
Architectural Style
|
Raised Bungalow |
|
Basement Development
|
Partially Finished |
|
Basement Type
|
Full (partially Finished) |
|
Construction Style Attachment
|
Detached |
|
Cooling Type
|
Window Air Conditioner |
|
Exterior Finish
|
Wood |
|
Fireplace Present
|
Yes |
|
Flooring Type
|
Vinyl, Carpeted |
|
Foundation Type
|
Concrete |
|
Half Bath Total
|
1 |
|
Heating Fuel
|
Electric |
|
Heating Type
|
Baseboard Heaters |
|
Stories Total
|
1 |
|
Size Interior
|
700 - 1,100 Ft2 |
|
Type
|
House |
Parking
Land
|
Acreage
|
No |
|
Sewer
|
Septic System |
|
Size Depth
|
150 Ft |
|
Size Frontage
|
100 Ft |
|
Size Irregular
|
100 X 150 Ft |
|
Size Total Text
|
100 X 150 Ft |
Rooms
| Level |
Type |
Length |
Width |
Dimensions |
|
Basement |
Bedroom 3 |
3.74 m |
1.11 m |
3.74 m x 1.11 m |
|
Basement |
Bedroom 4 |
4.62 m |
2.26 m |
4.62 m x 2.26 m |
|
Basement |
Workshop |
8.69 m |
4.34 m |
8.69 m x 4.34 m |
|
Main Level |
Kitchen |
3.33 m |
2.44 m |
3.33 m x 2.44 m |
|
Main Level |
Living Room |
6.17 m |
5.31 m |
6.17 m x 5.31 m |
|
Main Level |
Dining Room |
6.17 m |
5.31 m |
6.17 m x 5.31 m |
|
Main Level |
Bedroom 2 |
3.18 m |
2.77 m |
3.18 m x 2.77 m |
|
Main Level |
Primary Bedroom |
3.2 m |
2.72 m |
3.2 m x 2.72 m |
https://www.realtor.ca/real-estate/28455625/119-hood-road-huntsville-brunel-brunel























