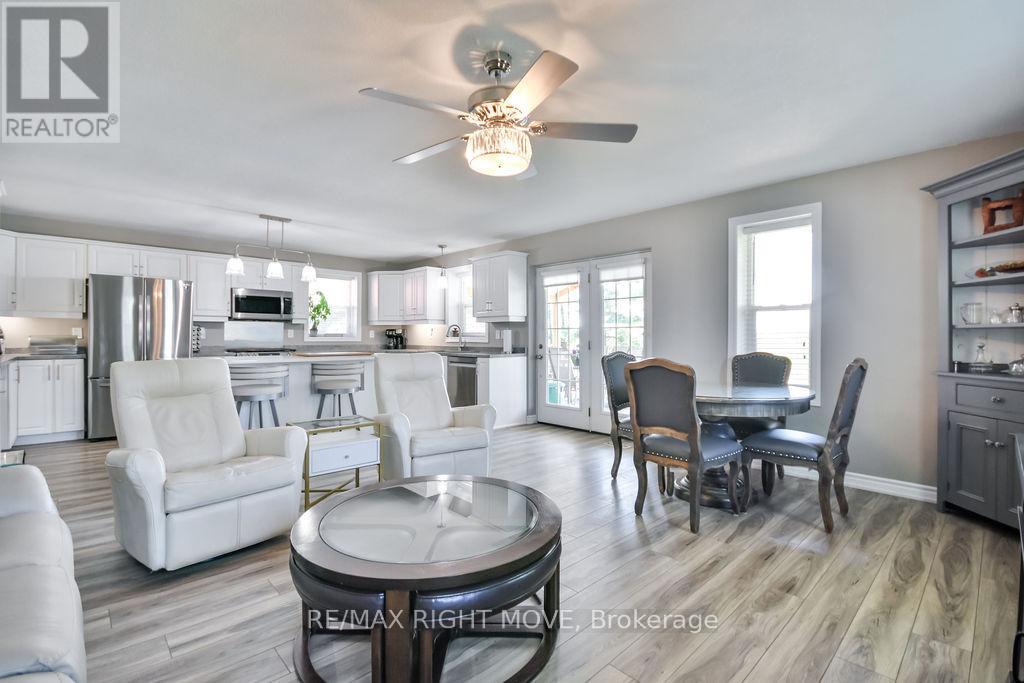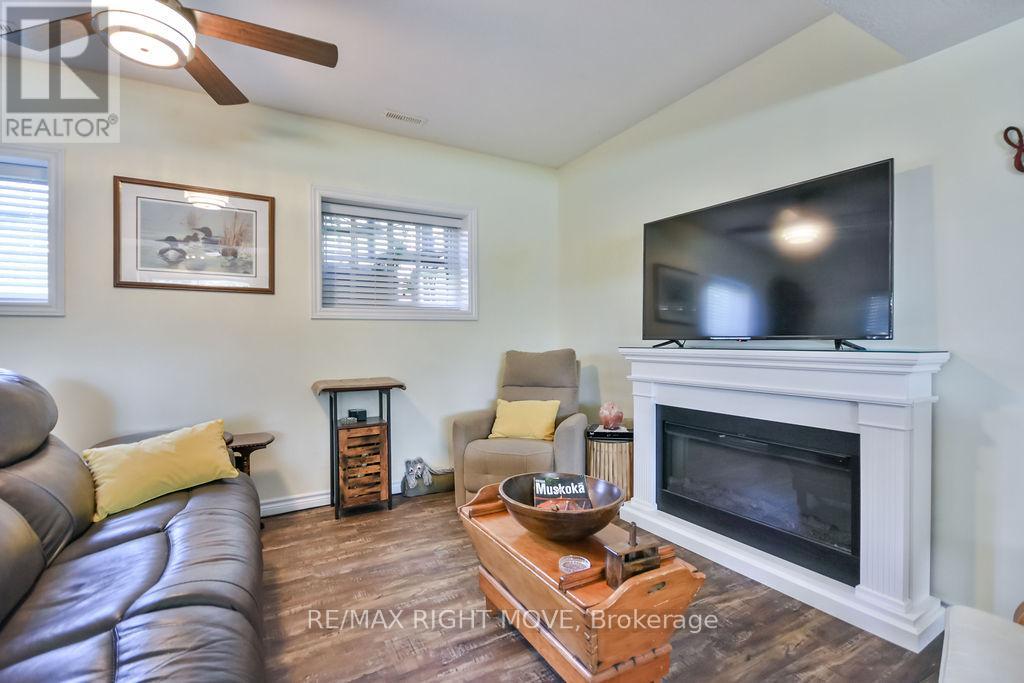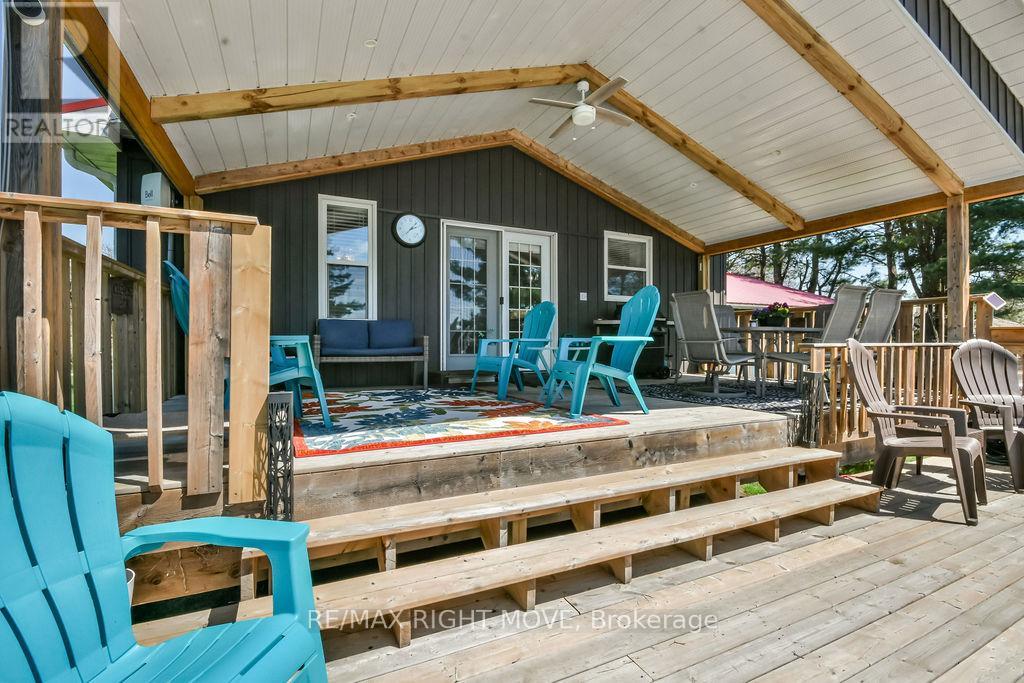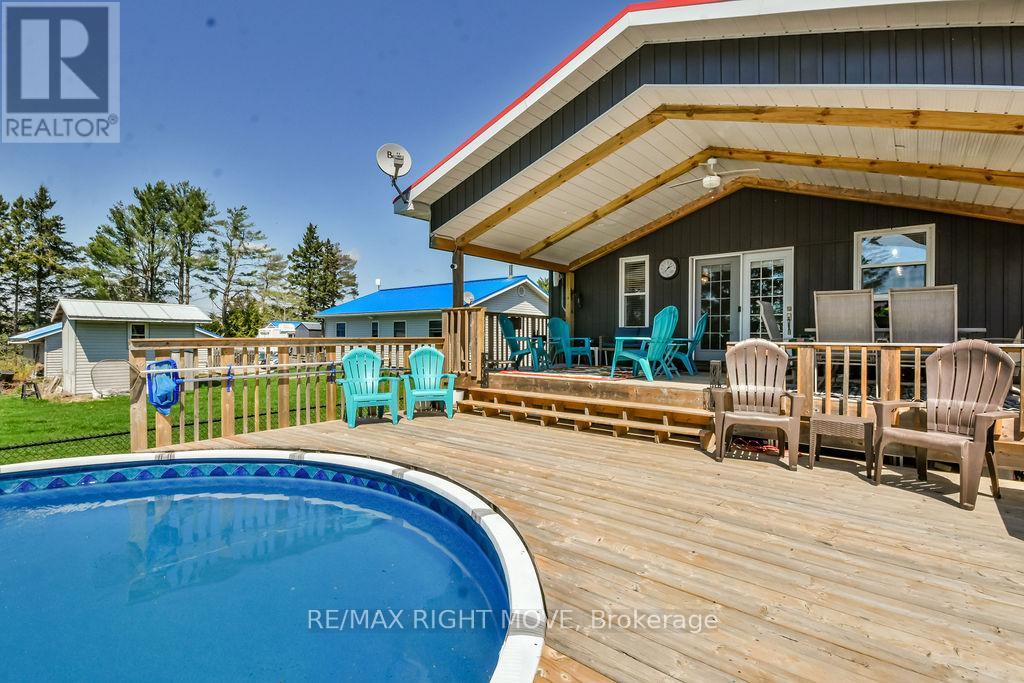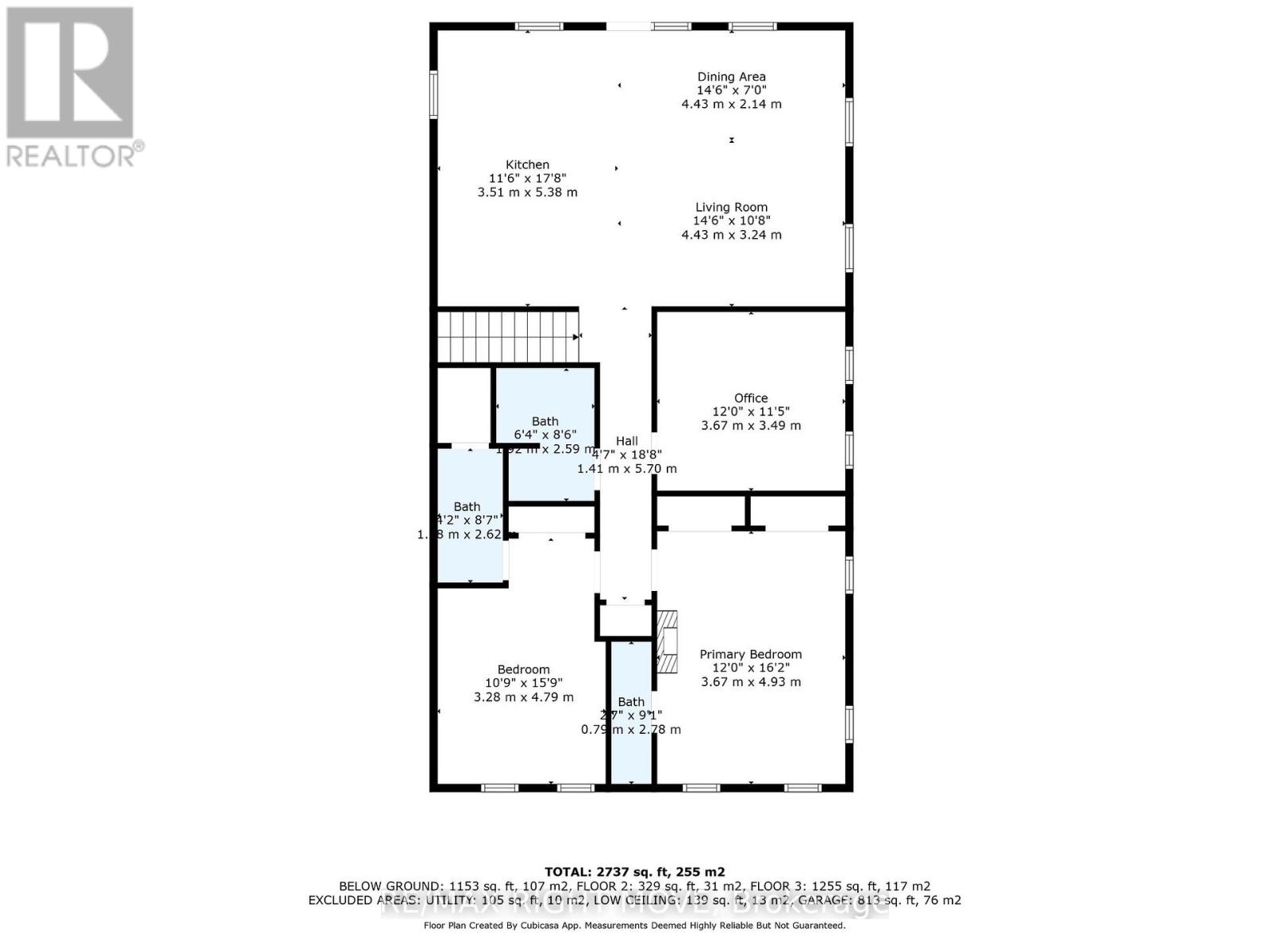5 Bedroom
5 Bathroom
2,500 - 3,000 ft2
Raised Bungalow
Above Ground Pool
Central Air Conditioning
Forced Air
$929,900
Welcome to this exceptional 5-bedroom, 4-bathroom home, custom built in 2015 and thoughtfully designed for multigenerational living or income potential. Featuring a spacious 2-bedroom in-law suite with its own full kitchen and living area, this home offers comfort, versatility, and style throughout.The interior is fully upgraded with high-end finishes, including quartz countertops, updated flooring, and modern fixtures. A grand front-to-back foyer provides separate entrances to both the main home and the in-law suite, as well as shared access to a laundry area with a convenient 1-piece bathroom.The oversized 3-car garage is a standout featurefully insulated, heated, and equipped with water and propane connections. It also includes a third overhead door for backyard access and extensive racking for storage.Step outside to your private oasis featuring a large entertainers deck, a luxurious heated saltwater pool, and a covered porch with soaring cathedral ceilingsall within a fully fenced backyard. Enjoy the greenhouse, fruit trees, beautifully maintained gardens, gazebo, and drive-through gate access.Additional highlights include a Generac automatic backup generator system and membership in the sought-after Sunrise Cove lakeside community, offering exclusive access to a private park, beach, and boat launch on Lake Dalrymple.Ideally located just 15 minutes to Brechin, Washago, Kirkfield, and Rama for shopping and dining. A short drive also brings you to Orillia, Beaverton, and Lindsay for expanded amenities and entertainment. Enjoy year-round activities in this serene and welcoming neighborhood. (id:53086)
Property Details
|
MLS® Number
|
X12134314 |
|
Property Type
|
Single Family |
|
Community Name
|
Carden |
|
Features
|
Wheelchair Access, Sump Pump, In-law Suite |
|
Parking Space Total
|
11 |
|
Pool Type
|
Above Ground Pool |
|
Structure
|
Greenhouse |
|
Water Front Name
|
Dalrymple-north Lake |
Building
|
Bathroom Total
|
5 |
|
Bedrooms Above Ground
|
3 |
|
Bedrooms Below Ground
|
2 |
|
Bedrooms Total
|
5 |
|
Age
|
6 To 15 Years |
|
Appliances
|
Garage Door Opener Remote(s), Water Heater, Water Treatment, Central Vacuum, Blinds, Dishwasher, Dryer, Garage Door Opener, Microwave, Stove, Washer, Window Coverings, Refrigerator |
|
Architectural Style
|
Raised Bungalow |
|
Basement Features
|
Apartment In Basement, Walk-up |
|
Basement Type
|
N/a |
|
Construction Style Attachment
|
Detached |
|
Cooling Type
|
Central Air Conditioning |
|
Exterior Finish
|
Vinyl Siding |
|
Foundation Type
|
Insulated Concrete Forms |
|
Half Bath Total
|
3 |
|
Heating Fuel
|
Propane |
|
Heating Type
|
Forced Air |
|
Stories Total
|
1 |
|
Size Interior
|
2,500 - 3,000 Ft2 |
|
Type
|
House |
|
Utility Power
|
Generator |
|
Utility Water
|
Drilled Well |
Parking
Land
|
Acreage
|
No |
|
Sewer
|
Septic System |
|
Size Depth
|
200 Ft |
|
Size Frontage
|
100 Ft |
|
Size Irregular
|
100 X 200 Ft |
|
Size Total Text
|
100 X 200 Ft |
Rooms
| Level |
Type |
Length |
Width |
Dimensions |
|
Lower Level |
Bedroom 5 |
4.17 m |
4.06 m |
4.17 m x 4.06 m |
|
Lower Level |
Utility Room |
3.78 m |
2.62 m |
3.78 m x 2.62 m |
|
Lower Level |
Living Room |
5.49 m |
3.96 m |
5.49 m x 3.96 m |
|
Lower Level |
Kitchen |
5.49 m |
4.22 m |
5.49 m x 4.22 m |
|
Lower Level |
Bedroom 4 |
5.79 m |
3.78 m |
5.79 m x 3.78 m |
|
Main Level |
Living Room |
5.44 m |
4.88 m |
5.44 m x 4.88 m |
|
Main Level |
Kitchen |
5.44 m |
3 m |
5.44 m x 3 m |
|
Main Level |
Primary Bedroom |
4.85 m |
3.66 m |
4.85 m x 3.66 m |
|
Main Level |
Bedroom 2 |
4.88 m |
3.17 m |
4.88 m x 3.17 m |
|
Main Level |
Bedroom 3 |
3.66 m |
3.48 m |
3.66 m x 3.48 m |
|
Main Level |
Bathroom |
2.54 m |
1.83 m |
2.54 m x 1.83 m |
|
Ground Level |
Laundry Room |
4.19 m |
1.7 m |
4.19 m x 1.7 m |
Utilities
https://www.realtor.ca/real-estate/28282305/12-fulsom-crescent-kawartha-lakes-carden-carden












