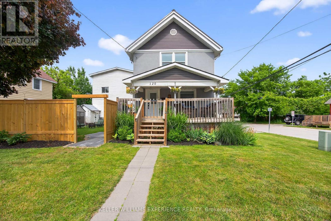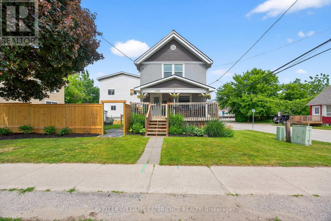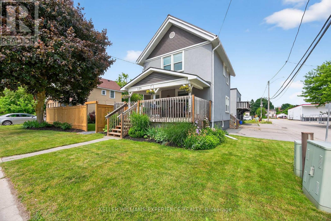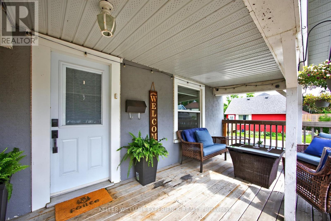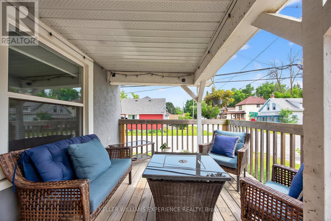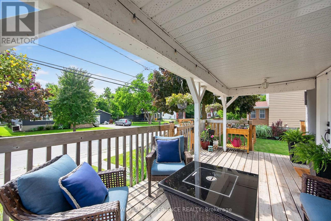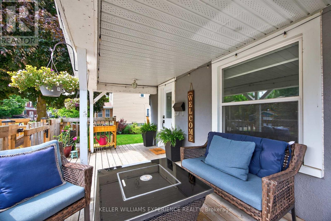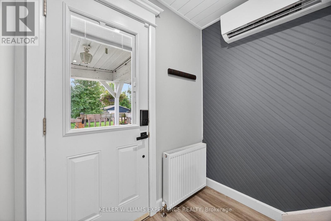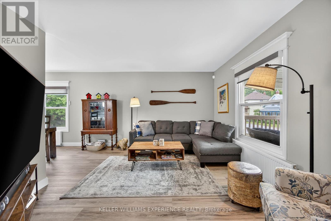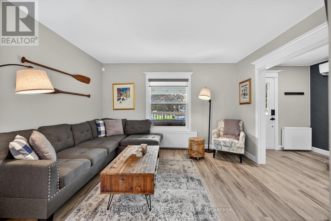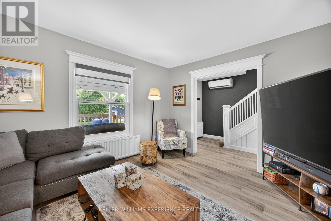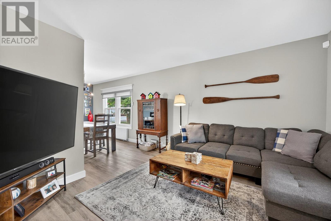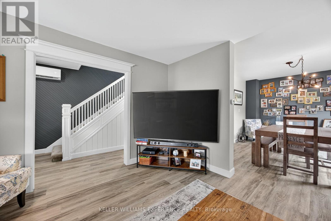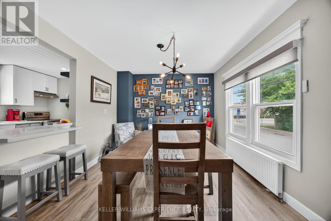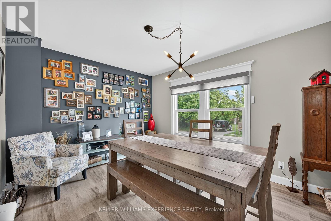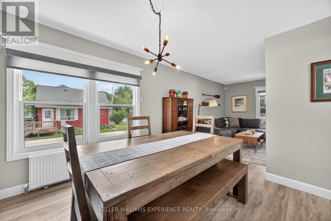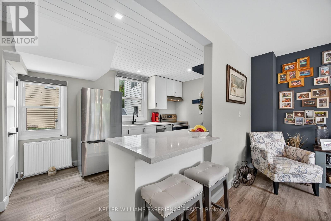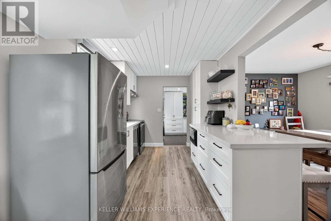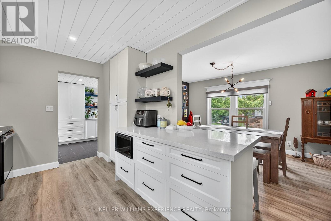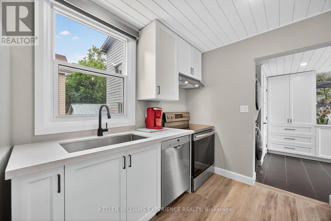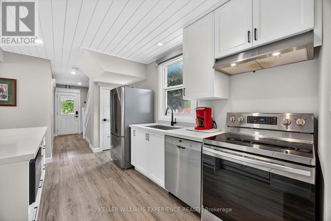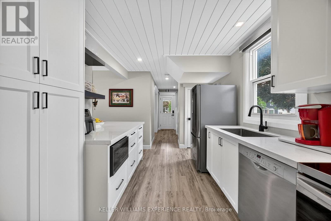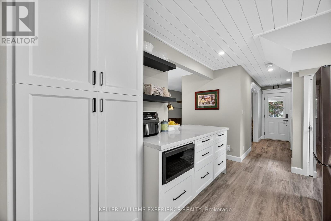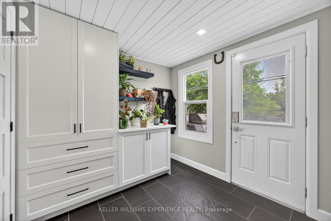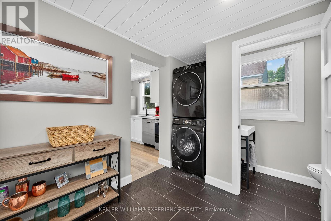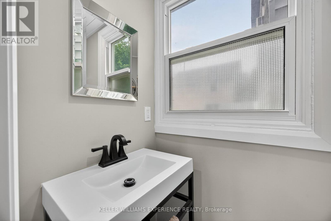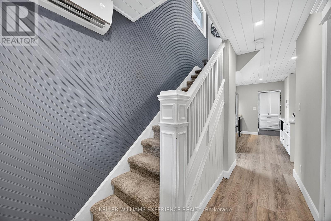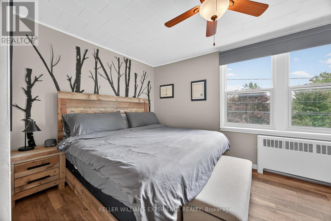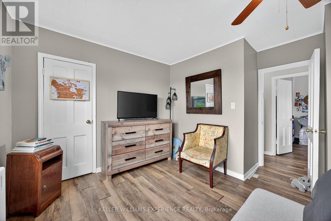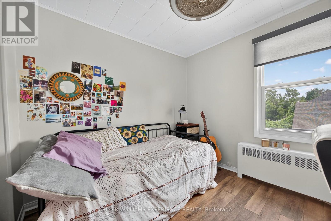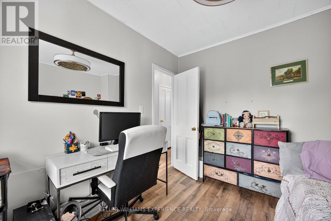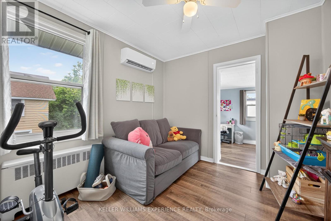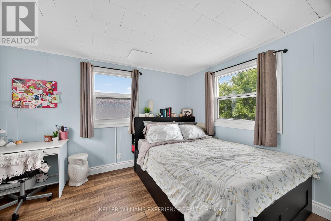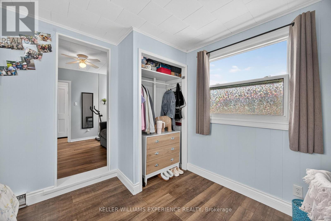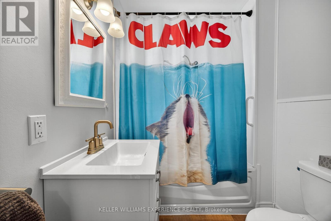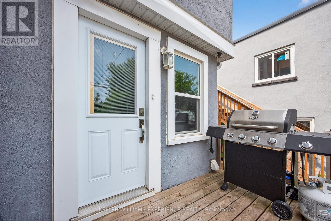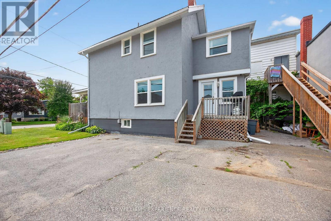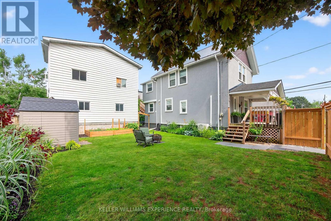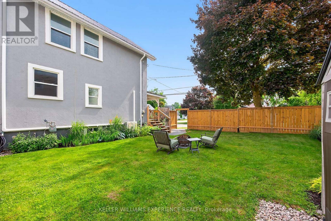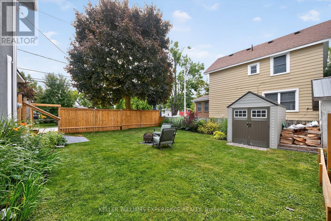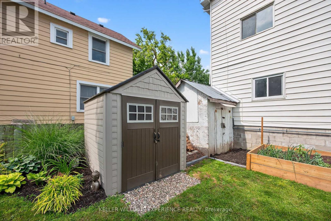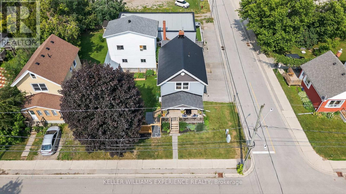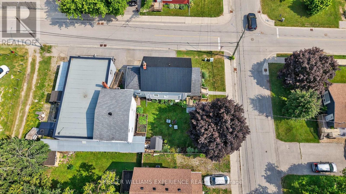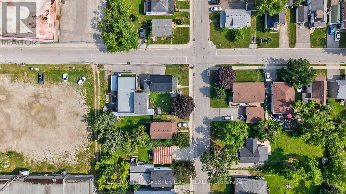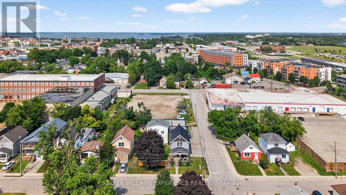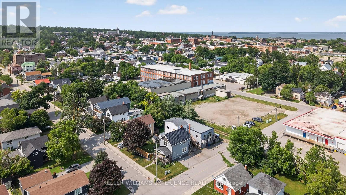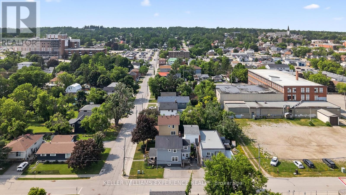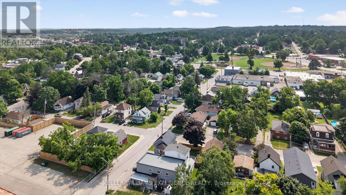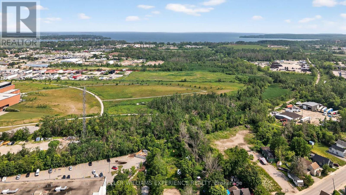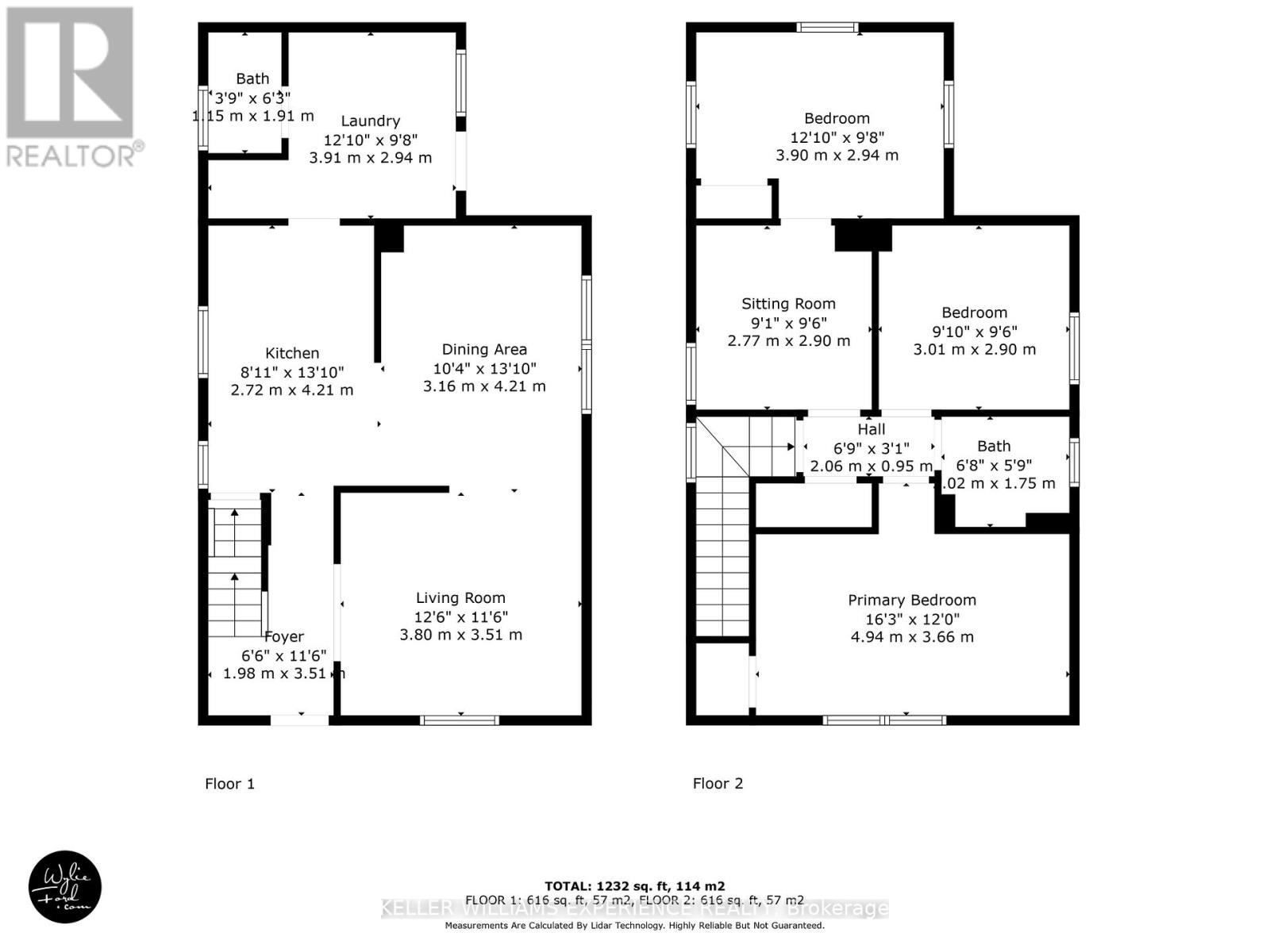4 Bedroom
2 Bathroom
1,100 - 1,500 ft2
Wall Unit
Radiant Heat
$575,000
Welcome to 120 Dunlop Street, a charming 4-bedroom century home ideally situated on a corner lot in the heart of Orillia. This well-kept 2-storey residence offers a perfect blend of character and practicality, making it an ideal choice for families, first-time buyers, or investors. Step inside to find a bright and inviting main floor featuring a spacious living room, formal dining area, and a functional kitchen with plenty of counter space and storage. A convenient main floor laundry room and 2-piece powder room add to the home's everyday comfort. Upstairs, you'll find four generously sized bedrooms, all filled with natural light, along with a well-appointed 4-piece bath. With over 1,100 square feet of living space, there's room for everyone to spread out and enjoy. The home features a metal roof, offering long-lasting durability, and radiant gas heating for efficient comfort during colder months. Outside, enjoy the convenience of a private double driveway with space for three vehicles. Located just minutes from Orillia Soldiers Memorial Hospital, parks, schools, public transit, and everyday amenities, this home offers a walkable lifestyle in a friendly neighbourhood. Zoned residential and sitting on a unique irregular lot, this property presents a fantastic opportunity for personal enjoyment or future investment. Flexible closing available come and see the potential of this lovely home today! (id:53086)
Property Details
|
MLS® Number
|
S12255537 |
|
Property Type
|
Single Family |
|
Community Name
|
Orillia |
|
Amenities Near By
|
Hospital, Park, Public Transit |
|
Equipment Type
|
Water Heater |
|
Features
|
Irregular Lot Size, Level |
|
Parking Space Total
|
3 |
|
Rental Equipment Type
|
Water Heater |
Building
|
Bathroom Total
|
2 |
|
Bedrooms Above Ground
|
4 |
|
Bedrooms Total
|
4 |
|
Age
|
100+ Years |
|
Appliances
|
Dishwasher, Dryer, Stove, Refrigerator |
|
Basement Development
|
Unfinished |
|
Basement Type
|
Full (unfinished) |
|
Construction Style Attachment
|
Detached |
|
Cooling Type
|
Wall Unit |
|
Exterior Finish
|
Stucco |
|
Foundation Type
|
Block |
|
Half Bath Total
|
1 |
|
Heating Fuel
|
Natural Gas |
|
Heating Type
|
Radiant Heat |
|
Stories Total
|
2 |
|
Size Interior
|
1,100 - 1,500 Ft2 |
|
Type
|
House |
|
Utility Water
|
Municipal Water |
Parking
Land
|
Acreage
|
No |
|
Land Amenities
|
Hospital, Park, Public Transit |
|
Sewer
|
Sanitary Sewer |
|
Size Depth
|
47 Ft ,7 In |
|
Size Frontage
|
65 Ft ,2 In |
|
Size Irregular
|
65.2 X 47.6 Ft |
|
Size Total Text
|
65.2 X 47.6 Ft|under 1/2 Acre |
|
Zoning Description
|
Res |
Rooms
| Level |
Type |
Length |
Width |
Dimensions |
|
Second Level |
Bedroom |
2.87 m |
2.77 m |
2.87 m x 2.77 m |
|
Second Level |
Bedroom 2 |
3.78 m |
2.74 m |
3.78 m x 2.74 m |
|
Second Level |
Bedroom 3 |
2.92 m |
3.05 m |
2.92 m x 3.05 m |
|
Second Level |
Bedroom 4 |
4.83 m |
2.92 m |
4.83 m x 2.92 m |
|
Main Level |
Living Room |
3.91 m |
3.56 m |
3.91 m x 3.56 m |
|
Main Level |
Dining Room |
3.71 m |
3.17 m |
3.71 m x 3.17 m |
|
Main Level |
Kitchen |
4.14 m |
2.57 m |
4.14 m x 2.57 m |
|
Main Level |
Laundry Room |
2.82 m |
2.29 m |
2.82 m x 2.29 m |
Utilities
|
Cable
|
Available |
|
Electricity
|
Installed |
|
Sewer
|
Installed |
https://www.realtor.ca/real-estate/28543564/120-dunlop-street-orillia-orillia


