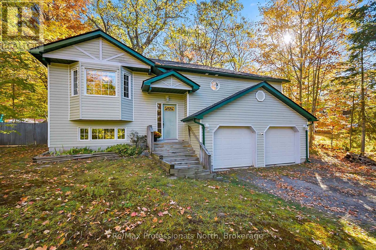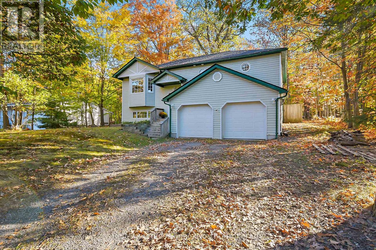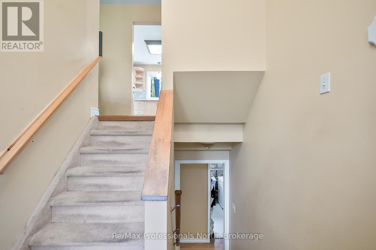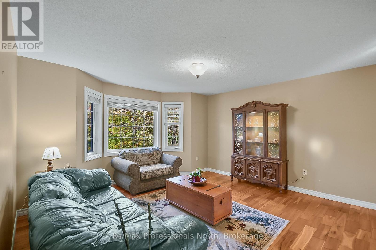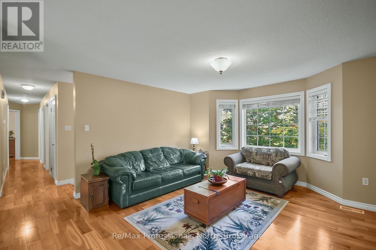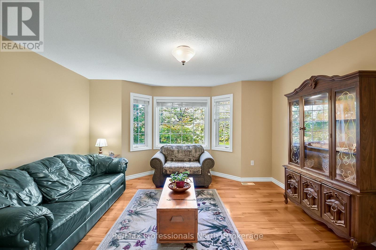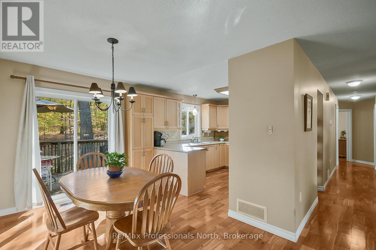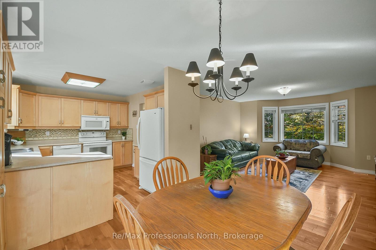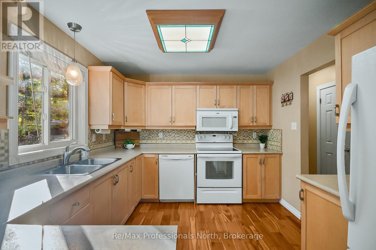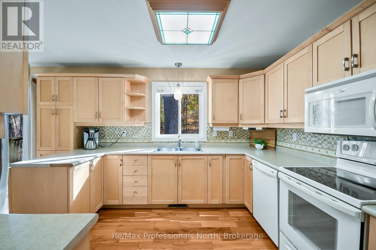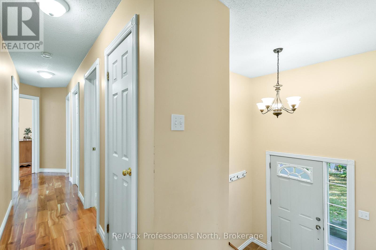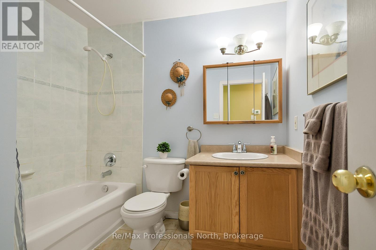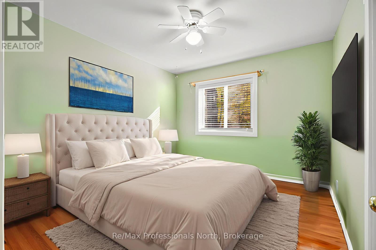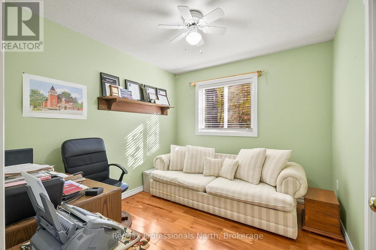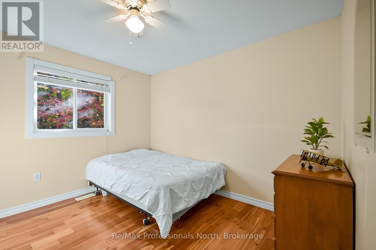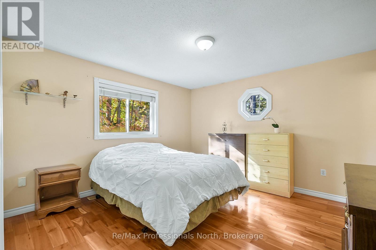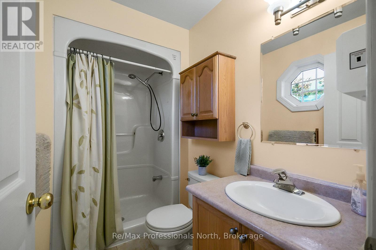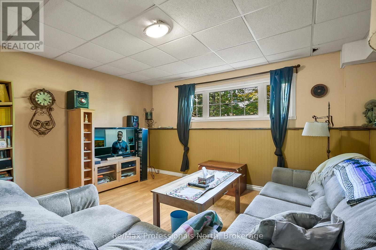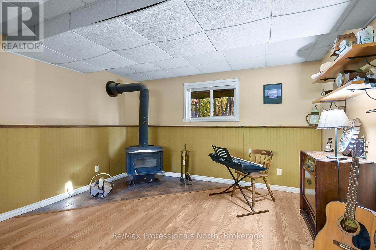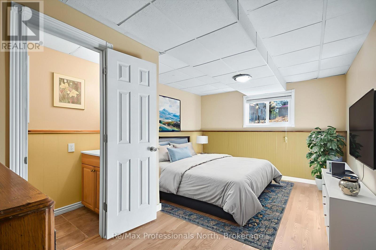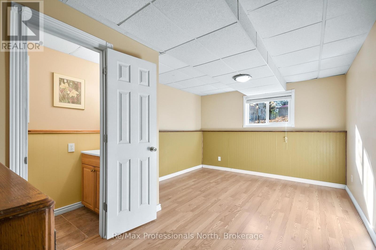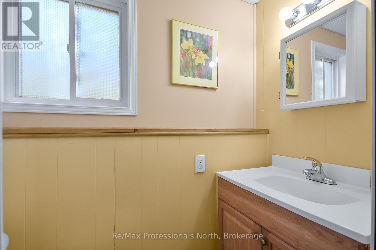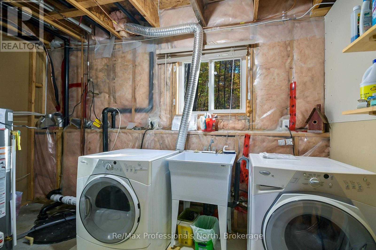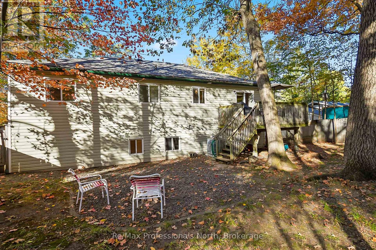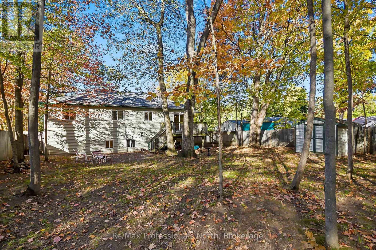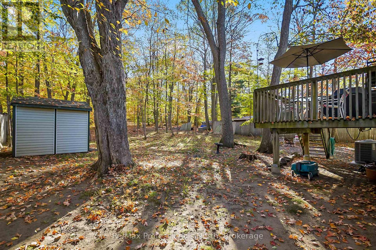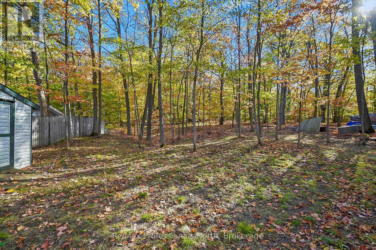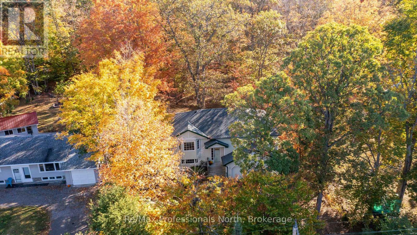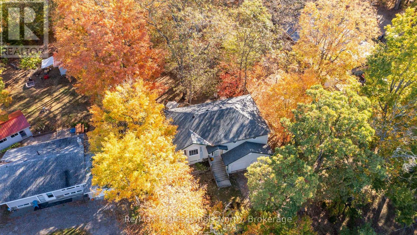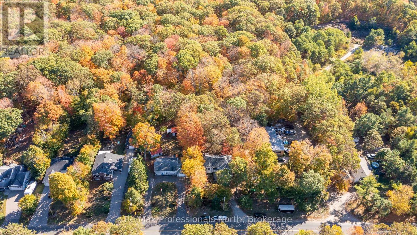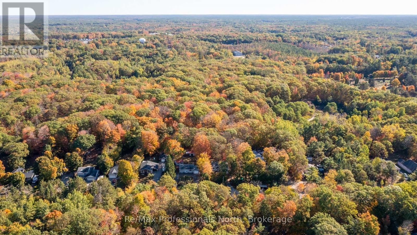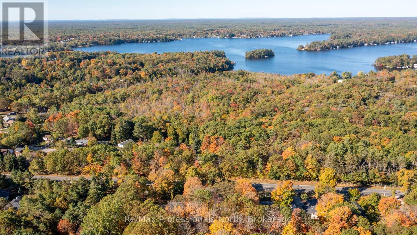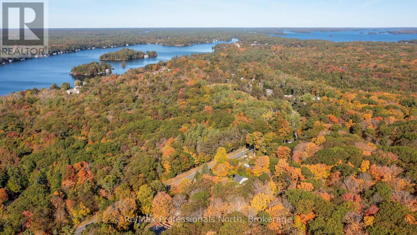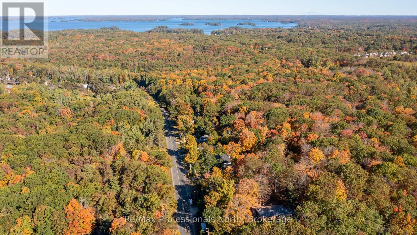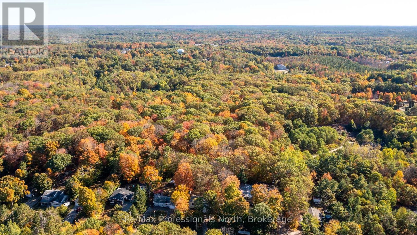3 Bedroom
3 Bathroom
1,100 - 1,500 ft2
Bungalow
Fireplace
Central Air Conditioning
Forced Air
$695,000
Welcome to this charming 3-bedroom raised bungalow with private backyard and finished basement. This beautifully maintained 3 bedroom, 2.5 bathroom home on an oversized lot with municipal services, just minutes from beaches, parks, schools, and all town amenities. The main floor offers an inviting open-concept layout with a bright living room, spacious dining area, and a kitchen featuring plenty of cabinets and counter space. Large windows fill the space with natural light, and patio doors lead to a deck overlooking a private backyard surrounded by mature trees perfect for entertaining or relaxing. The primary suite boasts a large closet and a private 3-piece ensuite, while hardwood floors throughout the main level add warmth and character. The fully finished basement provides even more living space, complete with a recreation room, cozy wood stove, den with a 2-piece powder room (easily converted into a 4th bedroom with the addition of a door), large storage area, laundry/utility room, and convenient garage access. This property had a new roof completed in 2023. New furnace and A/C (2025) lease in place with Reliance and Hot Water tank rental. Additional highlights include a double attached garage, central vac system and an oversized lot with mature trees. This home combines comfort, functionality, and a fantastic location ready to be enjoyed! (id:53086)
Property Details
|
MLS® Number
|
X12446973 |
|
Property Type
|
Single Family |
|
Community Name
|
Muskoka (S) |
|
Easement
|
None |
|
Features
|
Wooded Area |
|
Parking Space Total
|
6 |
|
Structure
|
Deck, Shed |
Building
|
Bathroom Total
|
3 |
|
Bedrooms Above Ground
|
3 |
|
Bedrooms Total
|
3 |
|
Amenities
|
Fireplace(s) |
|
Appliances
|
Central Vacuum, Dishwasher, Dryer, Stove, Washer, Window Coverings, Refrigerator |
|
Architectural Style
|
Bungalow |
|
Basement Development
|
Finished |
|
Basement Features
|
Walk Out |
|
Basement Type
|
Partial (finished) |
|
Construction Style Attachment
|
Detached |
|
Cooling Type
|
Central Air Conditioning |
|
Exterior Finish
|
Vinyl Siding |
|
Fireplace Present
|
Yes |
|
Fireplace Total
|
1 |
|
Foundation Type
|
Concrete |
|
Half Bath Total
|
1 |
|
Heating Fuel
|
Natural Gas |
|
Heating Type
|
Forced Air |
|
Stories Total
|
1 |
|
Size Interior
|
1,100 - 1,500 Ft2 |
|
Type
|
House |
|
Utility Water
|
Municipal Water |
Parking
Land
|
Access Type
|
Year-round Access |
|
Acreage
|
No |
|
Sewer
|
Sanitary Sewer |
|
Size Depth
|
185 Ft |
|
Size Frontage
|
80 Ft |
|
Size Irregular
|
80 X 185 Ft ; 80' X 185' |
|
Size Total Text
|
80 X 185 Ft ; 80' X 185' |
|
Zoning Description
|
R1 |
Rooms
| Level |
Type |
Length |
Width |
Dimensions |
|
Lower Level |
Den |
5.02 m |
3.43 m |
5.02 m x 3.43 m |
|
Lower Level |
Bathroom |
2.04 m |
1.02 m |
2.04 m x 1.02 m |
|
Lower Level |
Family Room |
4.17 m |
7.21 m |
4.17 m x 7.21 m |
|
Main Level |
Laundry Room |
4 m |
2.46 m |
4 m x 2.46 m |
|
Main Level |
Living Room |
4.76 m |
4.35 m |
4.76 m x 4.35 m |
|
Main Level |
Dining Room |
3.12 m |
3.25 m |
3.12 m x 3.25 m |
|
Main Level |
Kitchen |
3.36 m |
3.16 m |
3.36 m x 3.16 m |
|
Main Level |
Primary Bedroom |
3.77 m |
3.76 m |
3.77 m x 3.76 m |
|
Main Level |
Bedroom |
3.47 m |
2.86 m |
3.47 m x 2.86 m |
|
Main Level |
Bedroom |
3.16 m |
2.77 m |
3.16 m x 2.77 m |
|
Main Level |
Bathroom |
2.61 m |
2.21 m |
2.61 m x 2.21 m |
|
Main Level |
Bathroom |
2.56 m |
1.45 m |
2.56 m x 1.45 m |
Utilities
|
Cable
|
Installed |
|
Electricity
|
Installed |
|
Wireless
|
Available |
|
Electricity Connected
|
Connected |
|
Natural Gas Available
|
Available |
|
Sewer
|
Installed |
https://www.realtor.ca/real-estate/28955768/1200-muskoka-road-n-gravenhurst-muskoka-s-muskoka-s


