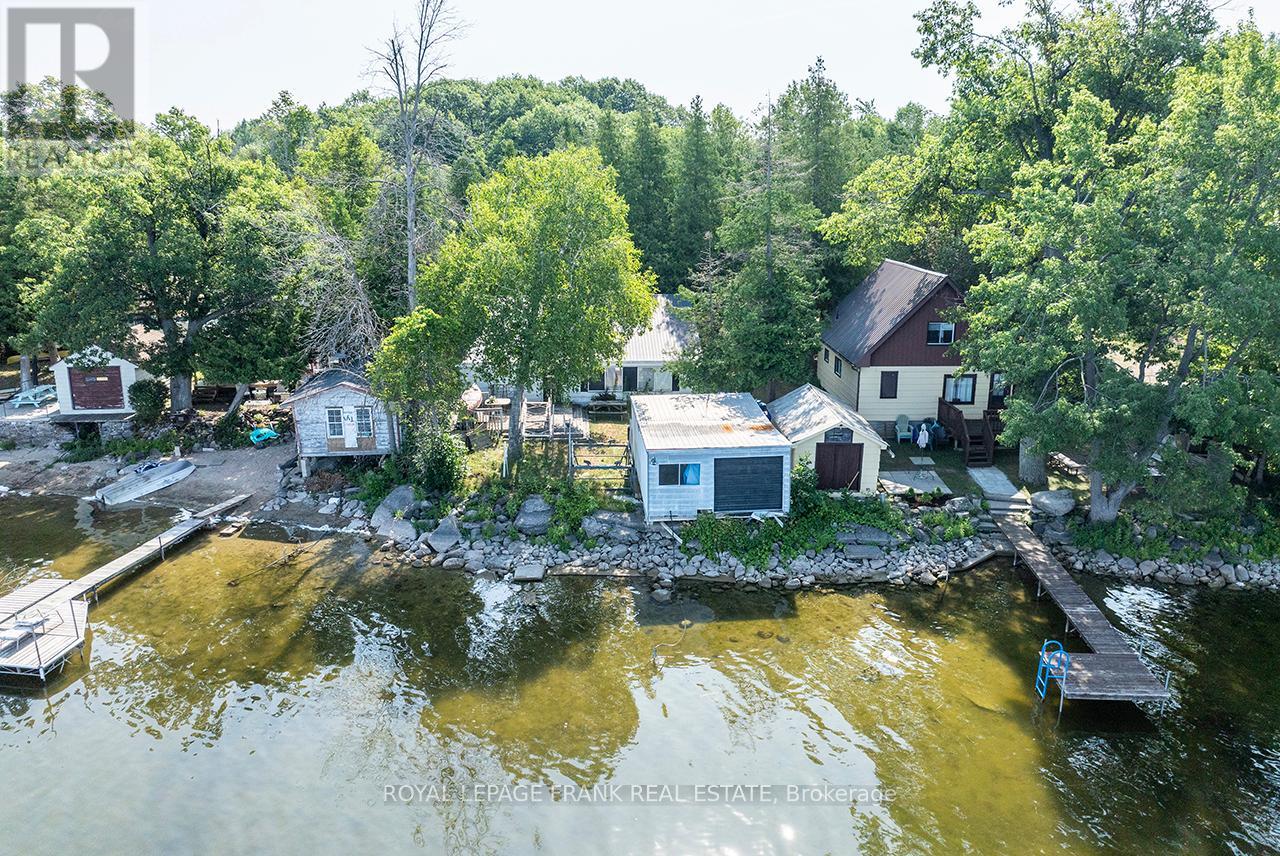3 Bedroom
1 Bathroom
700 - 1,100 ft2
Bungalow
Other
Waterfront
$430,000
Affordable Waterfront Retreat on Lake Dalrymple! Discover the potential of this serene direct waterfront property - approx 1.5 hours from the GTA! Envision your future lakeside escape with stunning sunsets, panoramic water views, and endless recreational possibilities including swimming, boating, fishing and kayaking. This property features a boathouse and offers a fantastic opportunity to renovate the existing structure or possibly build your own custom cottage or home. Nestled in a welcoming community with year-round access, it's just minutes from Brechin where you'll find amenities, with quick access to Hwy 12/Hwy 11 and a short drive to Orillia, Barrie and Toronto. Drilled well (currently not in use). Property and all structures/contents sold "as is, where is." Existing cottage/structures access with care - exercise caution when on the site. Buyer to conduct own due diligence. Annual road maintenance/snow removal fee approx $300/year per owner. Ap; Appointment required to walk the property. An excellent value for waterfront ownership with great potential - perfect for nature lovers and weekend getaways. Book your showing today and start planning your dream lakeside retreat! (id:53086)
Property Details
|
MLS® Number
|
S12315130 |
|
Property Type
|
Single Family |
|
Community Name
|
Brechin |
|
Easement
|
Unknown |
|
Features
|
Cul-de-sac, Level Lot, Irregular Lot Size, Flat Site |
|
Parking Space Total
|
4 |
|
Structure
|
Deck, Boathouse, Dock |
|
View Type
|
View, Lake View, View Of Water, Direct Water View |
|
Water Front Type
|
Waterfront |
Building
|
Bathroom Total
|
1 |
|
Bedrooms Above Ground
|
3 |
|
Bedrooms Total
|
3 |
|
Age
|
51 To 99 Years |
|
Appliances
|
Water Heater |
|
Architectural Style
|
Bungalow |
|
Construction Style Attachment
|
Detached |
|
Exterior Finish
|
Steel |
|
Foundation Type
|
Block, Unknown |
|
Heating Type
|
Other |
|
Stories Total
|
1 |
|
Size Interior
|
700 - 1,100 Ft2 |
|
Type
|
House |
|
Utility Water
|
Drilled Well, Lake/river Water Intake |
Parking
Land
|
Access Type
|
Year-round Access, Private Docking |
|
Acreage
|
No |
|
Sewer
|
Septic System |
|
Size Depth
|
161 Ft ,8 In |
|
Size Frontage
|
52 Ft ,8 In |
|
Size Irregular
|
52.7 X 161.7 Ft |
|
Size Total Text
|
52.7 X 161.7 Ft|under 1/2 Acre |
|
Zoning Description
|
Sr - Residential |
Rooms
| Level |
Type |
Length |
Width |
Dimensions |
|
Main Level |
Living Room |
6.05 m |
7.84 m |
6.05 m x 7.84 m |
|
Other |
Kitchen |
3.67 m |
5.7 m |
3.67 m x 5.7 m |
|
Other |
Primary Bedroom |
5.14 m |
3.37 m |
5.14 m x 3.37 m |
|
Other |
Bedroom 2 |
2.73 m |
2.71 m |
2.73 m x 2.71 m |
|
Other |
Bedroom 3 |
2.73 m |
2.71 m |
2.73 m x 2.71 m |
|
Other |
Bathroom |
2.22 m |
1.84 m |
2.22 m x 1.84 m |
|
Other |
Foyer |
2.22 m |
3.32 m |
2.22 m x 3.32 m |
Utilities
|
Cable
|
Available |
|
Electricity
|
Installed |
|
Electricity Connected
|
Connected |
https://www.realtor.ca/real-estate/28669893/1206-black-beach-lane-ramara-brechin-brechin


































