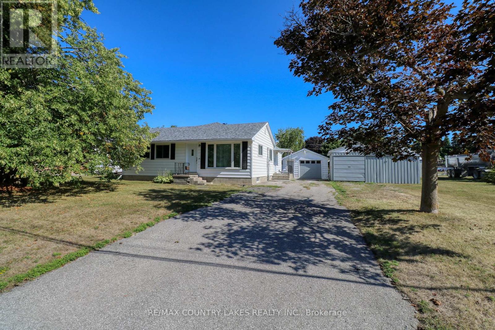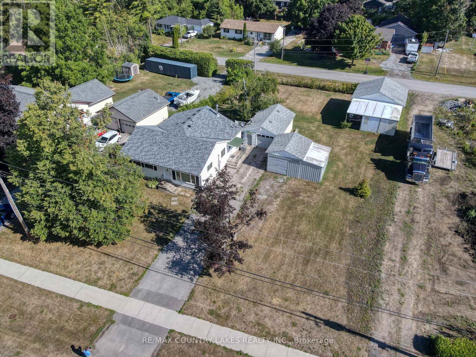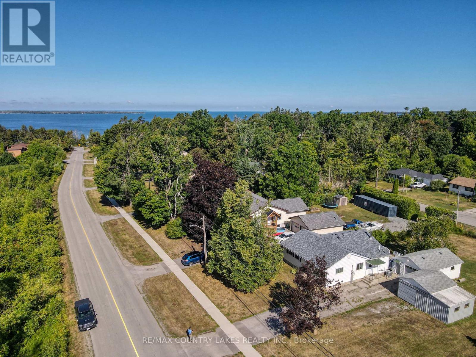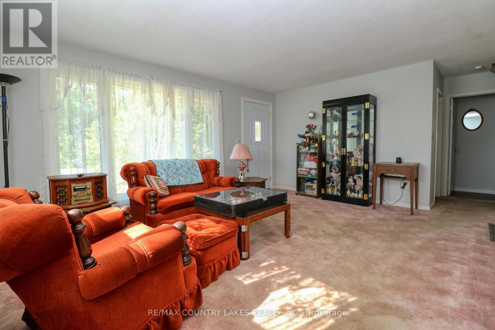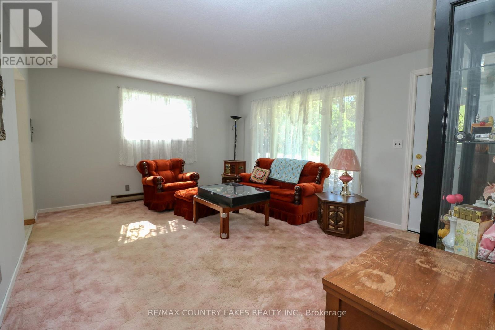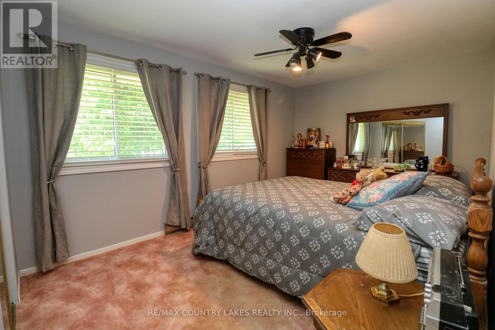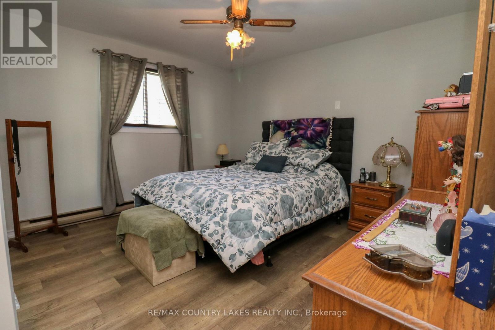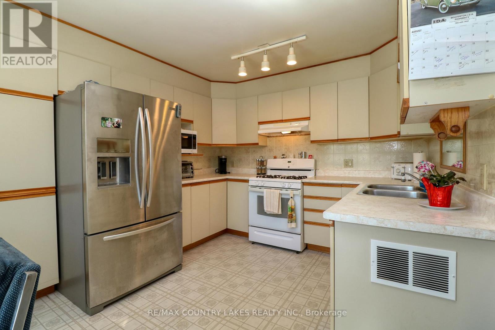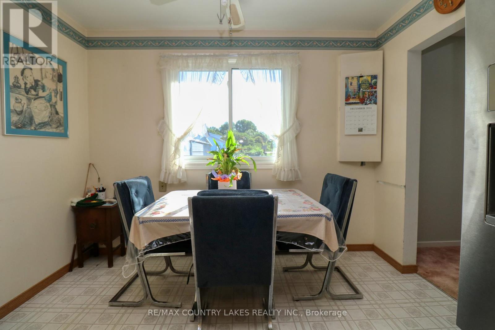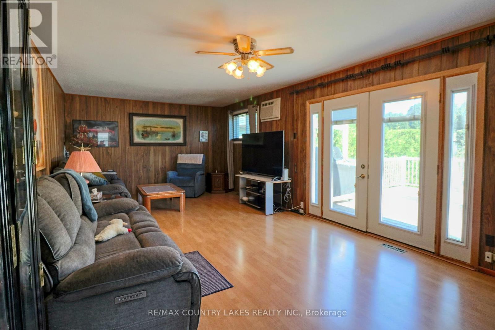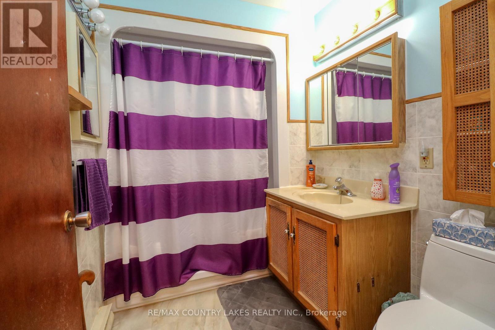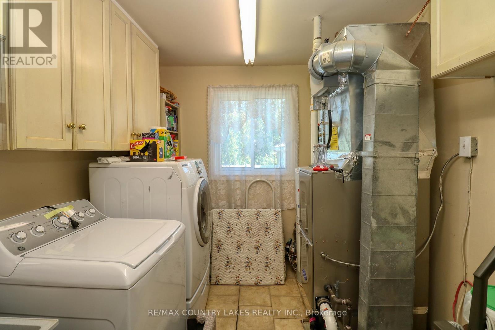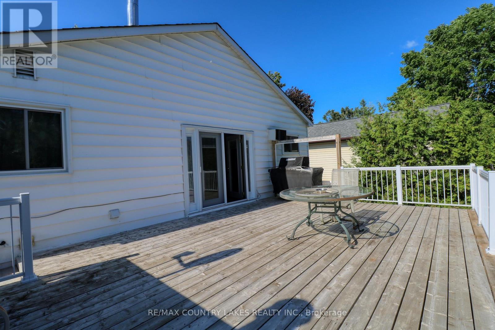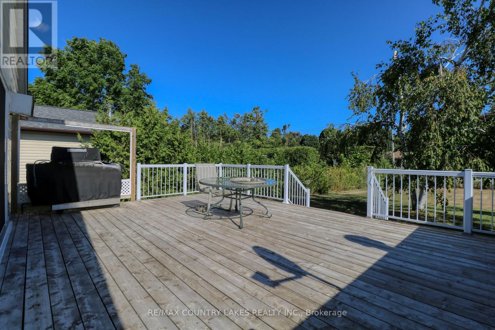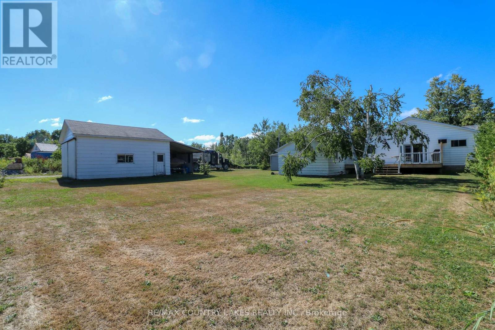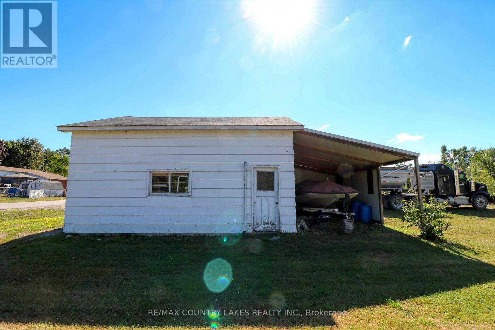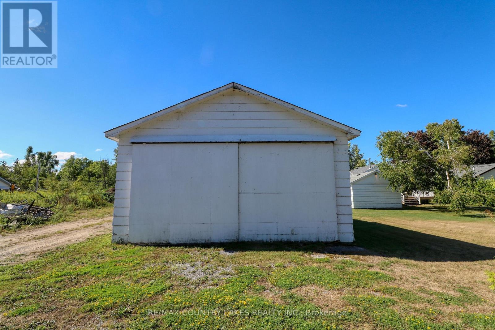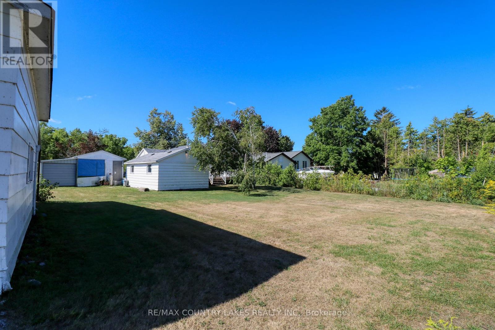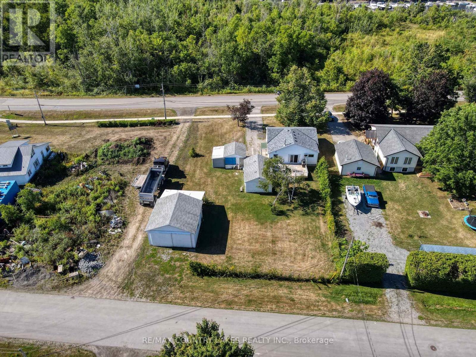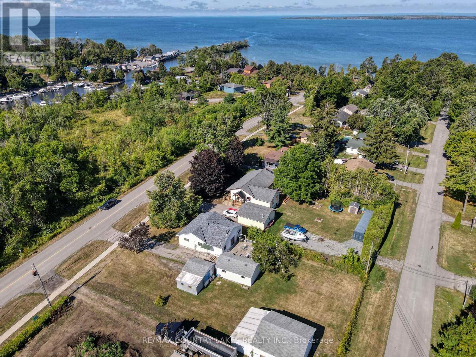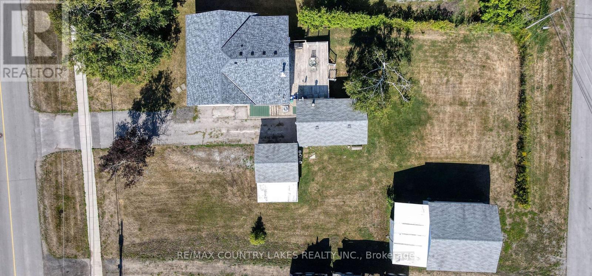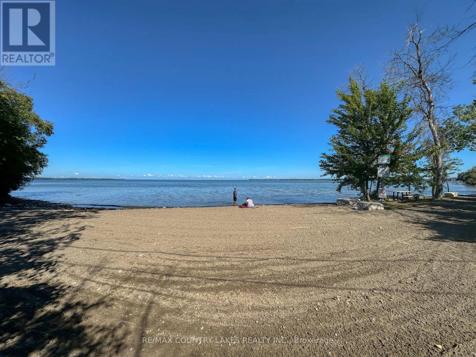2 Bedroom
1 Bathroom
1,100 - 1,500 ft2
Bungalow
Central Air Conditioning
Forced Air
$579,900
Charming Bungalow Steps from Lake Simcoe Welcome to this inviting 2-bedroom, 1-bathroom bungalow, perfectly suited for first-time buyers, retirees, or investors. Situated on a double in-town serviced lot with two road frontages, this property offers fantastic potential including the possibility of severance. Inside, you'll find spacious bedrooms with double closets, a convenient main floor laundry, and plenty of natural light throughout. The property also boasts a heated 1.5car garage, a rear shop (approx. 25 x 30 with hydro), and a large shed on a cement pad, providing endless storage and workspace options. Many recent updates including new flooring in your large living room overlooking a beautiful forest, new drywall and paint in both bedrooms, and brand new shingles! And all new attic insulation in 2025 Fresh paint in side entrance hallway. Outdoor living shines here with a 24 x 16 cedar deck ideal for entertaining backing onto a private cedar-lined yard. Located in a highly desirable lakeside neighborhood, you'll be just steps from Lake Simcoe, marinas, beaches, and all town amenities. Enjoy year-round activities such as swimming, paddle boarding, kayaking, canoeing, and ice fishing, all within walking distance. This property truly combines lifestyle, convenience and potential, an opportunity you don't want to miss! (id:53086)
Property Details
|
MLS® Number
|
N12357546 |
|
Property Type
|
Single Family |
|
Community Name
|
Beaverton |
|
Amenities Near By
|
Beach, Golf Nearby, Marina, Schools |
|
Community Features
|
Community Centre |
|
Equipment Type
|
Water Heater, Air Conditioner, Furnace |
|
Parking Space Total
|
10 |
|
Rental Equipment Type
|
Water Heater, Air Conditioner, Furnace |
Building
|
Bathroom Total
|
1 |
|
Bedrooms Above Ground
|
2 |
|
Bedrooms Total
|
2 |
|
Age
|
51 To 99 Years |
|
Appliances
|
Water Heater, Dishwasher, Dryer, Stove, Washer, Window Coverings, Refrigerator |
|
Architectural Style
|
Bungalow |
|
Basement Type
|
Crawl Space |
|
Construction Style Attachment
|
Detached |
|
Cooling Type
|
Central Air Conditioning |
|
Exterior Finish
|
Vinyl Siding |
|
Fire Protection
|
Smoke Detectors |
|
Flooring Type
|
Carpeted |
|
Foundation Type
|
Concrete |
|
Heating Fuel
|
Natural Gas |
|
Heating Type
|
Forced Air |
|
Stories Total
|
1 |
|
Size Interior
|
1,100 - 1,500 Ft2 |
|
Type
|
House |
|
Utility Water
|
Municipal Water |
Parking
Land
|
Acreage
|
No |
|
Land Amenities
|
Beach, Golf Nearby, Marina, Schools |
|
Sewer
|
Sanitary Sewer |
|
Size Depth
|
148 Ft |
|
Size Frontage
|
100 Ft |
|
Size Irregular
|
100 X 148 Ft |
|
Size Total Text
|
100 X 148 Ft|under 1/2 Acre |
|
Surface Water
|
Lake/pond |
Rooms
| Level |
Type |
Length |
Width |
Dimensions |
|
Main Level |
Kitchen |
3.1 m |
4.51 m |
3.1 m x 4.51 m |
|
Main Level |
Living Room |
7.21 m |
3.87 m |
7.21 m x 3.87 m |
|
Main Level |
Dining Room |
4.99 m |
3.99 m |
4.99 m x 3.99 m |
|
Main Level |
Primary Bedroom |
2.97 m |
4.42 m |
2.97 m x 4.42 m |
|
Main Level |
Bedroom 2 |
3.73 m |
3.31 m |
3.73 m x 3.31 m |
|
Main Level |
Utility Room |
2.75 m |
2.5 m |
2.75 m x 2.5 m |
Utilities
|
Cable
|
Installed |
|
Electricity
|
Installed |
|
Sewer
|
Installed |
https://www.realtor.ca/real-estate/28762087/122-victoria-avenue-brock-beaverton-beaverton


