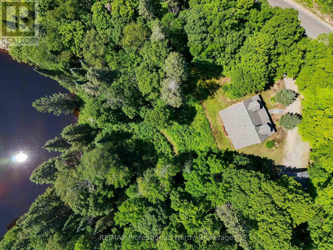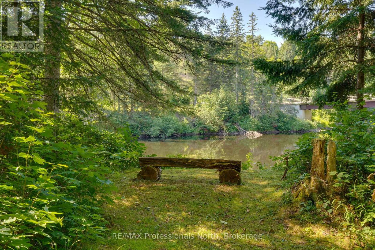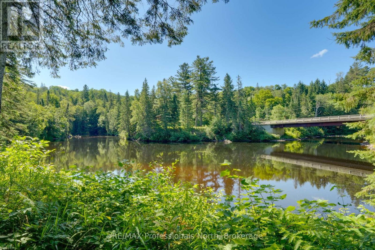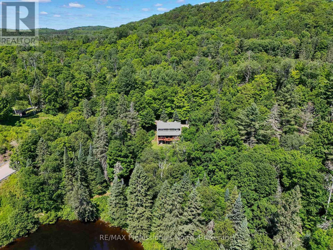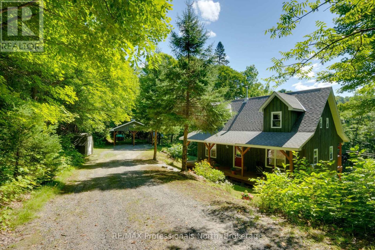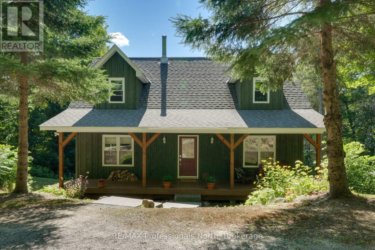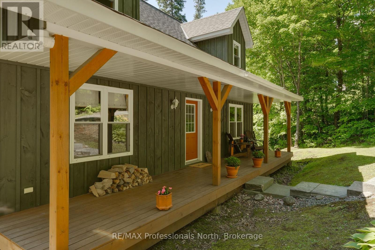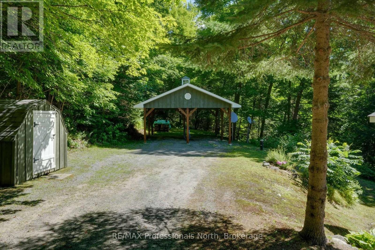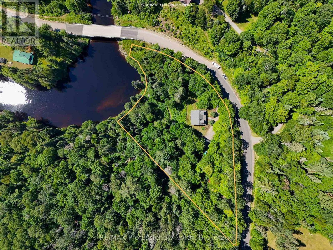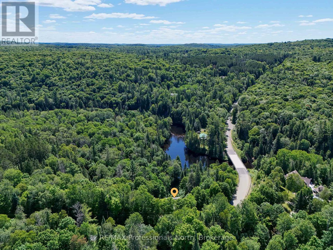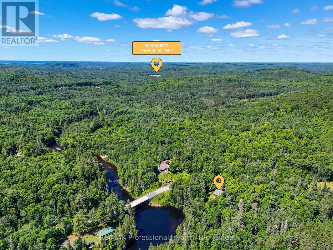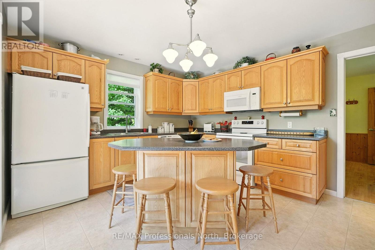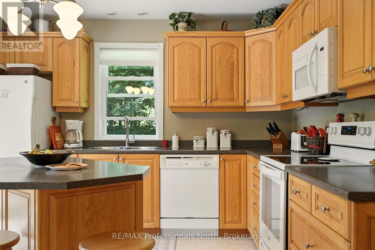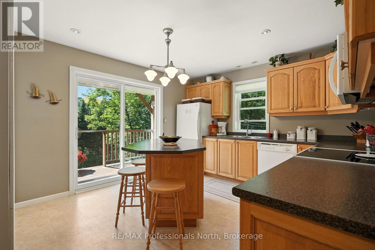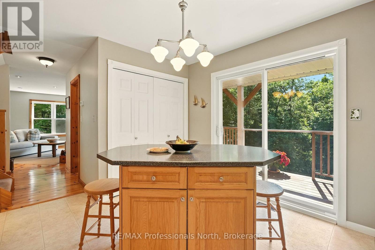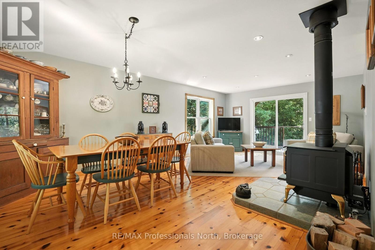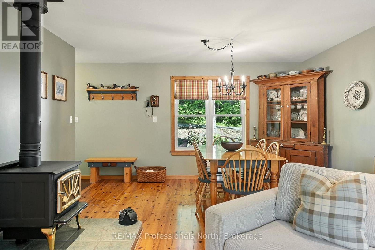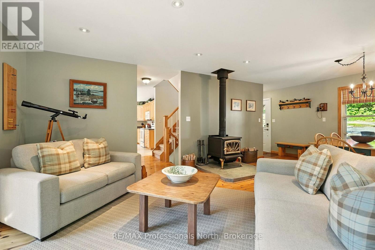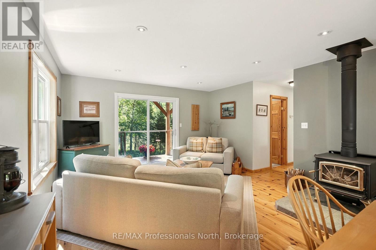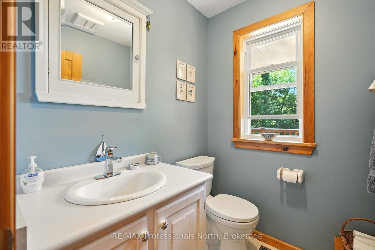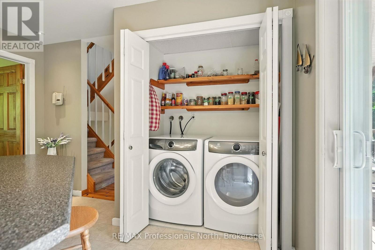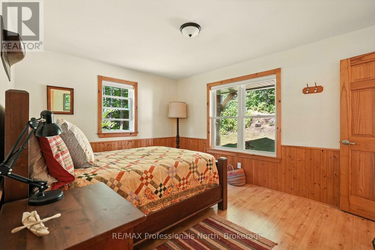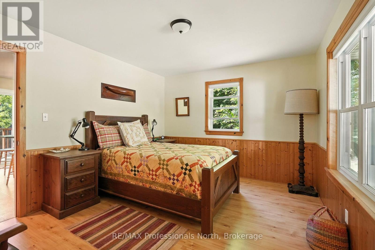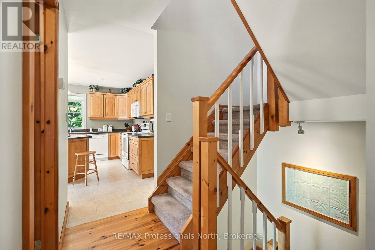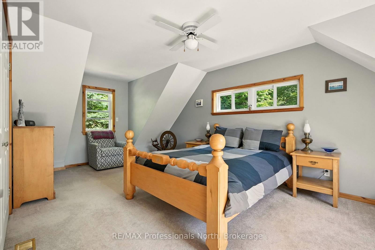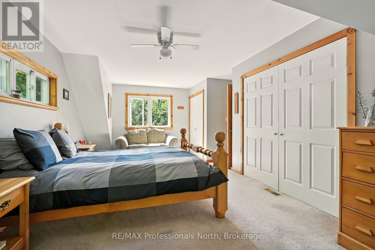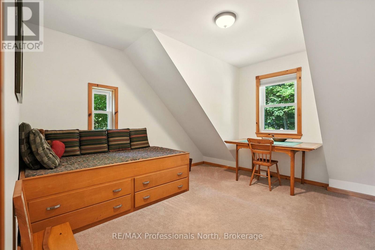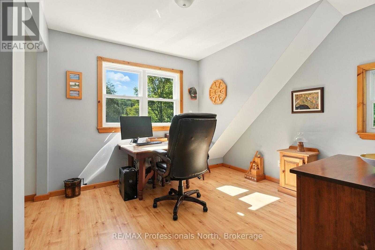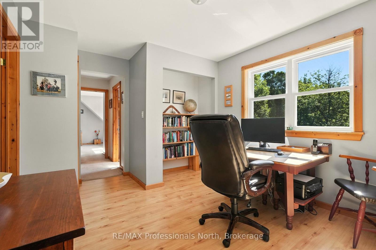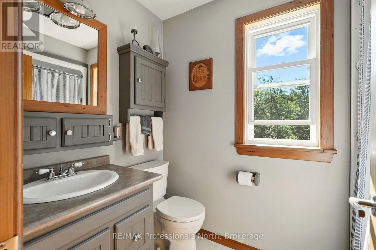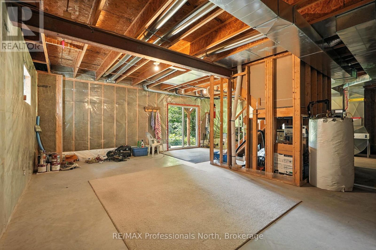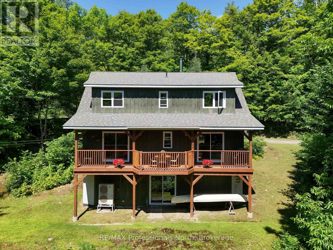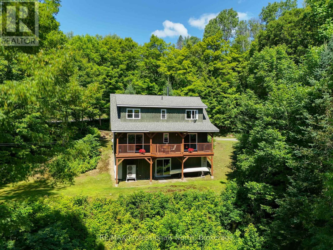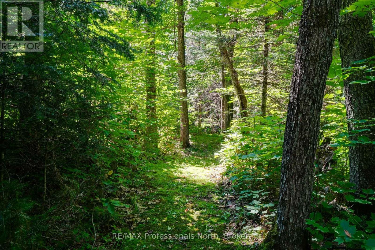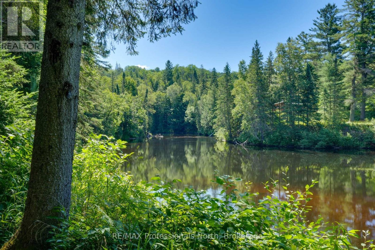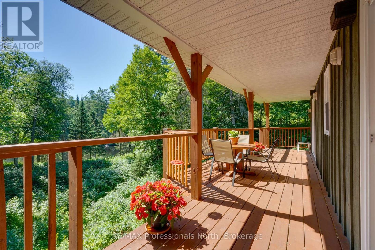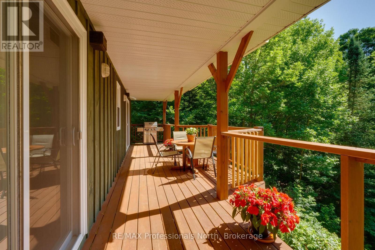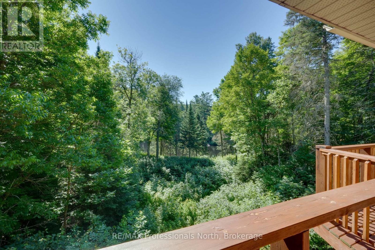3 Bedroom
2 Bathroom
1,500 - 2,000 ft2
Fireplace
Central Air Conditioning
Heat Pump
Waterfront
$899,900
Welcome to Your Peaceful Retreat on the Big East River! The original owners are parting with their beloved riverfront gem as they embark on their next adventure offering you the chance to make this special place your own. This inviting 3-bedroom, 2-bathroom home is nestled along the gently winding Big East River, where you can enjoy a morning swim, walk your dog on your own private trail, or simply unwind by the water. Compact in size yet thoughtfully laid out, the home offers effortless living and easy enjoyment. Built by the trusted team at French's Fine Homes, its designed for four-season comfort with a modern heat pump and a cozy woodstove for those crisp evenings. A brand new drilled well (2024) provides fresh, reliable water, and the electric car charger supports a sustainable lifestyle. The main floor features a flexible bedroom that can serve as a dining room, office, or guest space whatever suits your needs. Just minutes from the trails, lakes, and natural beauty of Arrowhead Provincial Park, this property blends rustic appeal with modern convenience in one of Muskoka's most scenic settings. Whether you're looking for a peaceful full-time residence or the perfect recreational destination, this home offers a unique chance to live immersed in nature with comfort, character, and adventure at your doorstep. (id:53086)
Property Details
|
MLS® Number
|
X12302536 |
|
Property Type
|
Single Family |
|
Community Name
|
Chaffey |
|
Amenities Near By
|
Hospital, Place Of Worship |
|
Community Features
|
Community Centre |
|
Easement
|
Unknown, None |
|
Features
|
Wooded Area, Rolling, Dry, Carpet Free |
|
Parking Space Total
|
10 |
|
Structure
|
Shed |
|
View Type
|
Direct Water View |
|
Water Front Type
|
Waterfront |
Building
|
Bathroom Total
|
2 |
|
Bedrooms Above Ground
|
3 |
|
Bedrooms Total
|
3 |
|
Appliances
|
Water Heater |
|
Basement Development
|
Unfinished |
|
Basement Type
|
N/a (unfinished) |
|
Construction Style Attachment
|
Detached |
|
Cooling Type
|
Central Air Conditioning |
|
Exterior Finish
|
Wood |
|
Fireplace Present
|
Yes |
|
Fireplace Total
|
1 |
|
Fireplace Type
|
Woodstove |
|
Foundation Type
|
Block |
|
Half Bath Total
|
1 |
|
Heating Fuel
|
Electric |
|
Heating Type
|
Heat Pump |
|
Stories Total
|
2 |
|
Size Interior
|
1,500 - 2,000 Ft2 |
|
Type
|
House |
|
Utility Water
|
Drilled Well |
Parking
Land
|
Access Type
|
Year-round Access |
|
Acreage
|
No |
|
Land Amenities
|
Hospital, Place Of Worship |
|
Sewer
|
Septic System |
|
Size Depth
|
415 Ft |
|
Size Frontage
|
500 Ft |
|
Size Irregular
|
500 X 415 Ft |
|
Size Total Text
|
500 X 415 Ft |
|
Surface Water
|
River/stream |
Rooms
| Level |
Type |
Length |
Width |
Dimensions |
|
Second Level |
Bathroom |
2.44 m |
1.5 m |
2.44 m x 1.5 m |
|
Second Level |
Office |
4.27 m |
3.19 m |
4.27 m x 3.19 m |
|
Second Level |
Bedroom 2 |
3.73 m |
3.55 m |
3.73 m x 3.55 m |
|
Second Level |
Primary Bedroom |
7.04 m |
4.23 m |
7.04 m x 4.23 m |
|
Basement |
Other |
10.32 m |
6.88 m |
10.32 m x 6.88 m |
|
Main Level |
Dining Room |
4.25 m |
2.68 m |
4.25 m x 2.68 m |
|
Main Level |
Living Room |
4.36 m |
4.27 m |
4.36 m x 4.27 m |
|
Main Level |
Bathroom |
1.71 m |
1.51 m |
1.71 m x 1.51 m |
|
Main Level |
Kitchen |
4.25 m |
3.62 m |
4.25 m x 3.62 m |
|
Main Level |
Bedroom |
4.25 m |
3.3 m |
4.25 m x 3.3 m |
Utilities
|
Cable
|
Installed |
|
Electricity
|
Installed |
|
Wireless
|
Available |
|
Electricity Connected
|
Connected |
|
Telephone
|
Nearby |
https://www.realtor.ca/real-estate/28643153/1237-williamsport-road-huntsville-chaffey-chaffey


