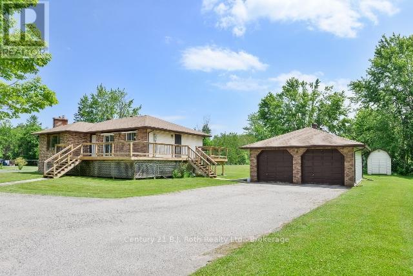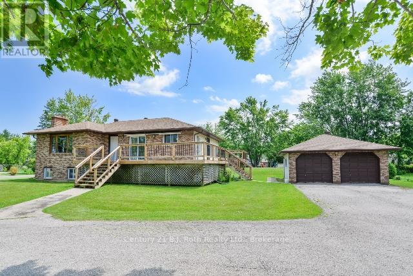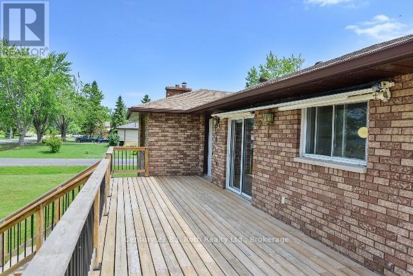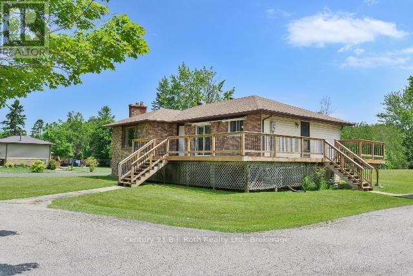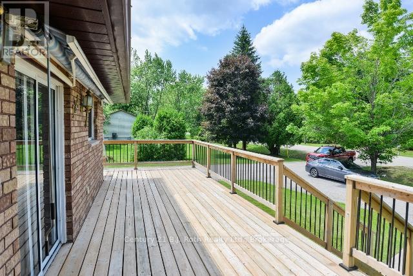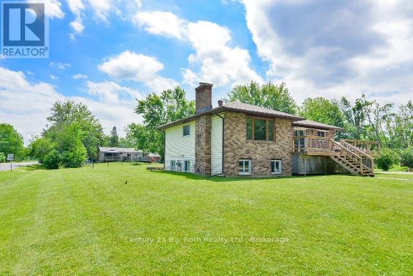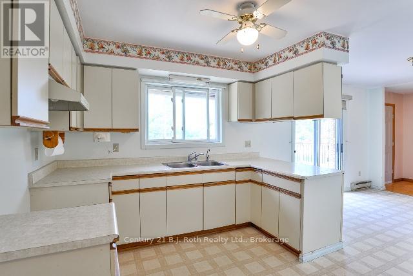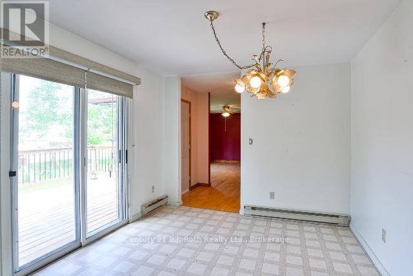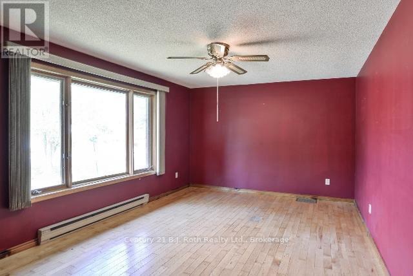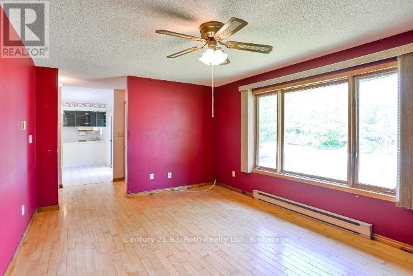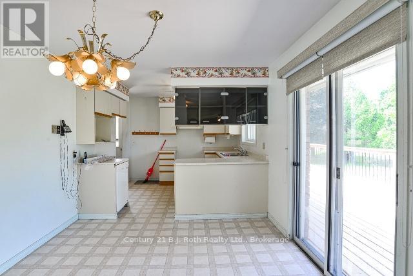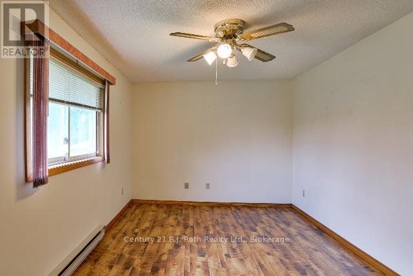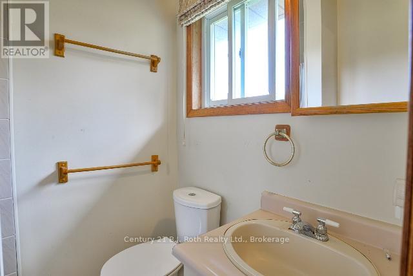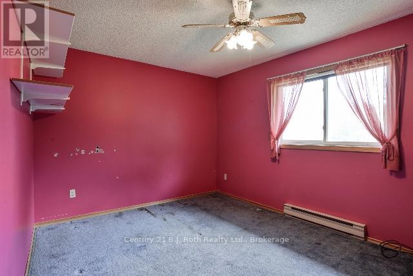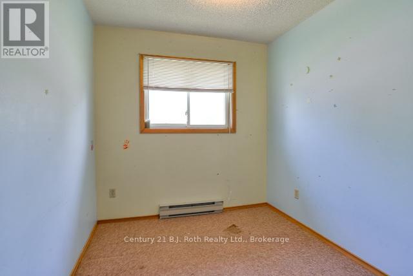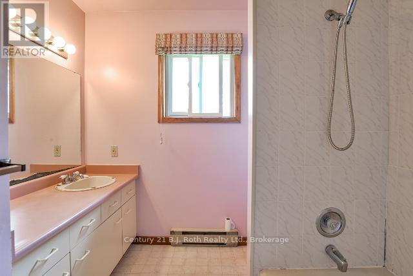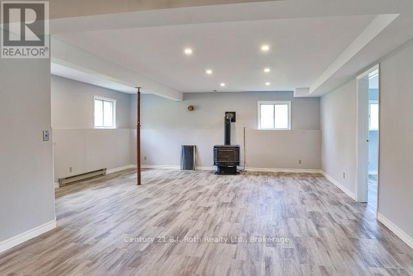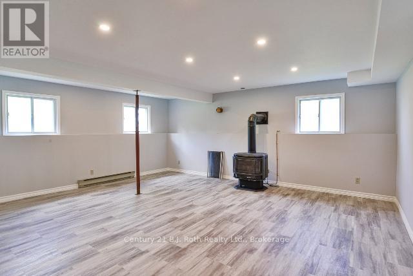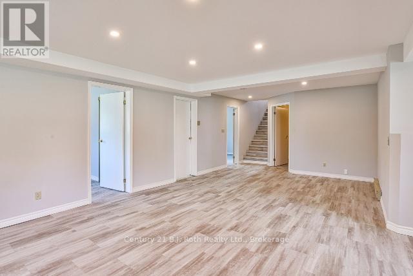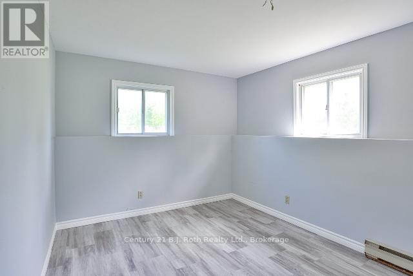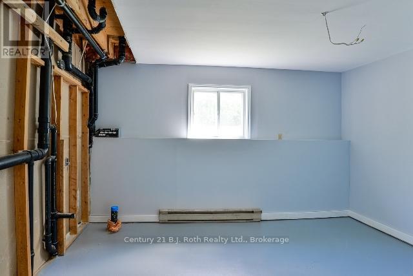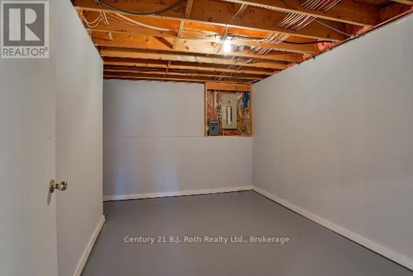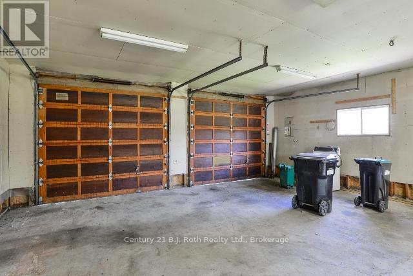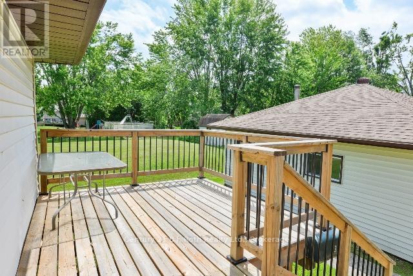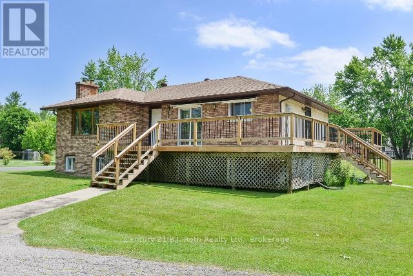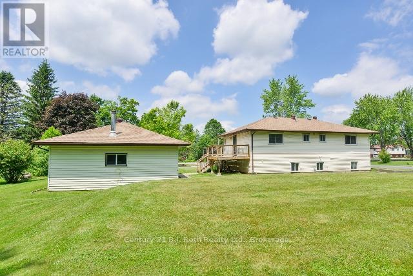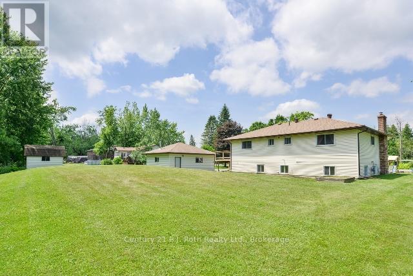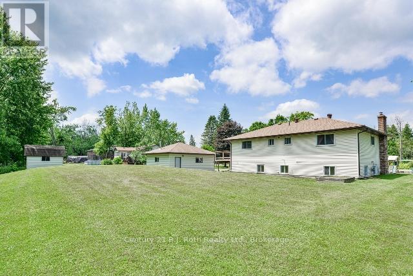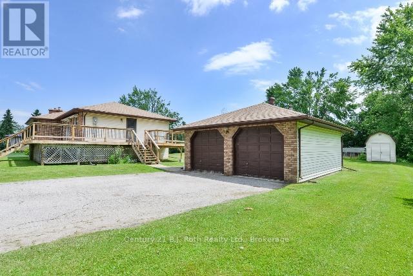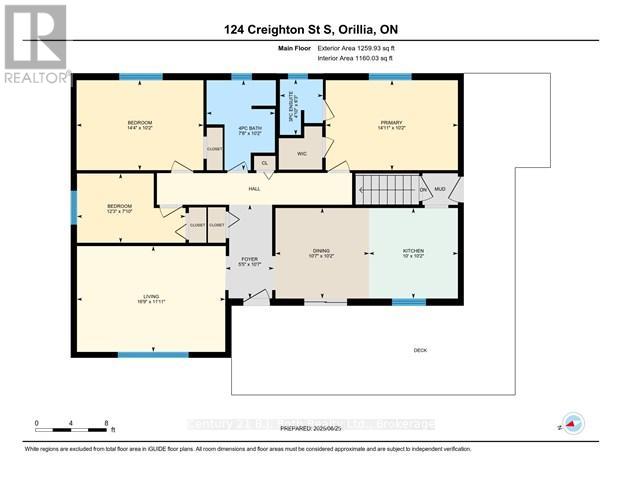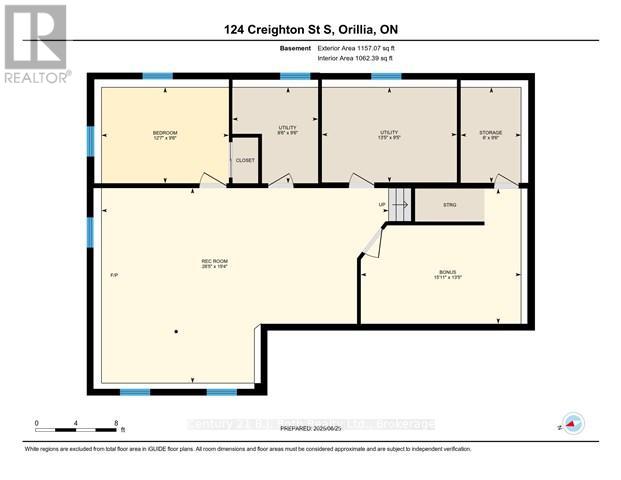3 Bedroom
2 Bathroom
1,100 - 1,500 ft2
Raised Bungalow
Fireplace
Baseboard Heaters
$679,000
This home feels like country living and is only minutes to town. Located in Atherley, this raised bungalow offers 3 bedrooms on the main floor plus 2 bathrooms including a 3 piece ensuite. The basement is fully finished with large rec room and is heated by a gas fireplace. Lots of spacious rooms. Outside features a manicured lawn and an insulated 24' x 25' double car garage. Large wrap around deck. Don't let this one pass you by! Quick closing available! Located close to Lake Simcoe. Come and add your decorative touch! (id:53086)
Property Details
|
MLS® Number
|
S12249923 |
|
Property Type
|
Single Family |
|
Community Name
|
Atherley |
|
Features
|
Flat Site |
|
Parking Space Total
|
10 |
|
Structure
|
Deck |
Building
|
Bathroom Total
|
2 |
|
Bedrooms Above Ground
|
3 |
|
Bedrooms Total
|
3 |
|
Amenities
|
Fireplace(s) |
|
Appliances
|
Water Heater |
|
Architectural Style
|
Raised Bungalow |
|
Basement Development
|
Finished |
|
Basement Type
|
Full (finished) |
|
Construction Style Attachment
|
Detached |
|
Exterior Finish
|
Brick, Vinyl Siding |
|
Fireplace Present
|
Yes |
|
Fireplace Total
|
1 |
|
Foundation Type
|
Block |
|
Heating Fuel
|
Electric |
|
Heating Type
|
Baseboard Heaters |
|
Stories Total
|
1 |
|
Size Interior
|
1,100 - 1,500 Ft2 |
|
Type
|
House |
|
Utility Water
|
Drilled Well |
Parking
Land
|
Acreage
|
No |
|
Sewer
|
Septic System |
|
Size Depth
|
165 Ft |
|
Size Frontage
|
131 Ft |
|
Size Irregular
|
131 X 165 Ft |
|
Size Total Text
|
131 X 165 Ft |
|
Zoning Description
|
Residential |
Rooms
| Level |
Type |
Length |
Width |
Dimensions |
|
Basement |
Utility Room |
4.08 m |
2.87 m |
4.08 m x 2.87 m |
|
Basement |
Other |
1.82 m |
2.88 m |
1.82 m x 2.88 m |
|
Basement |
Other |
4.84 m |
4.08 m |
4.84 m x 4.08 m |
|
Basement |
Recreational, Games Room |
8.67 m |
5.89 m |
8.67 m x 5.89 m |
|
Basement |
Bedroom |
3.85 m |
2.9 m |
3.85 m x 2.9 m |
|
Basement |
Utility Room |
2.59 m |
2.9 m |
2.59 m x 2.9 m |
|
Main Level |
Kitchen |
3.05 m |
3.11 m |
3.05 m x 3.11 m |
|
Main Level |
Dining Room |
3.22 m |
3.11 m |
3.22 m x 3.11 m |
|
Main Level |
Living Room |
5.1 m |
3.64 m |
5.1 m x 3.64 m |
|
Main Level |
Primary Bedroom |
4.55 m |
3.09 m |
4.55 m x 3.09 m |
|
Main Level |
Bedroom 2 |
4.36 m |
3.09 m |
4.36 m x 3.09 m |
|
Main Level |
Bedroom 3 |
3.73 m |
2.38 m |
3.73 m x 2.38 m |
|
Main Level |
Foyer |
3.22 m |
1.66 m |
3.22 m x 1.66 m |
https://www.realtor.ca/real-estate/28530785/124-creighton-street-ramara-atherley-atherley


