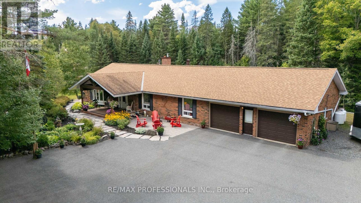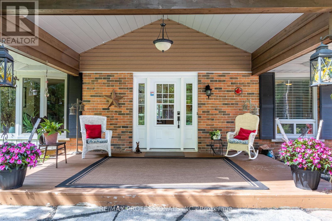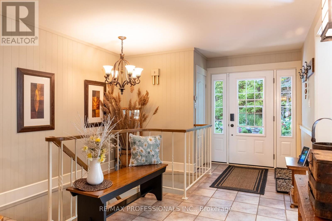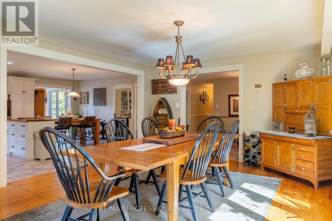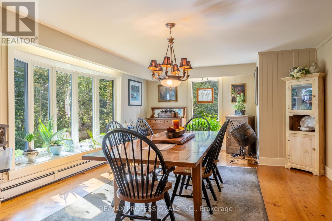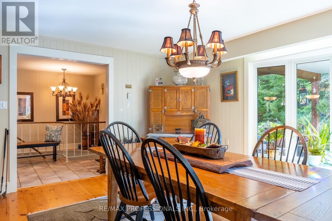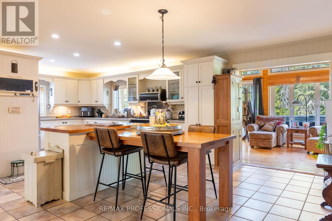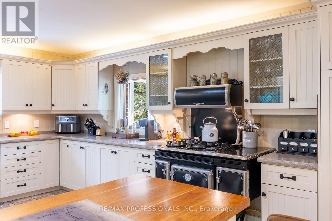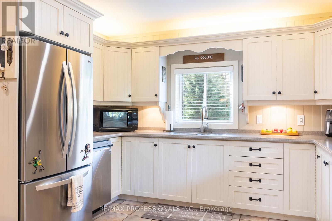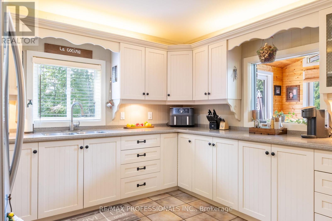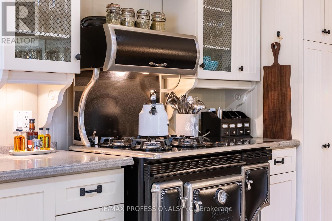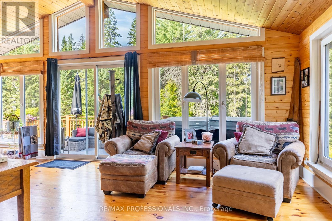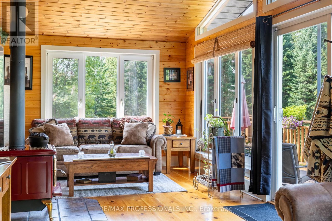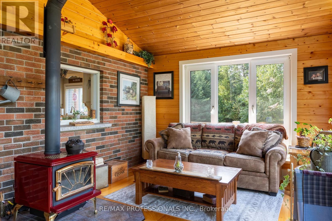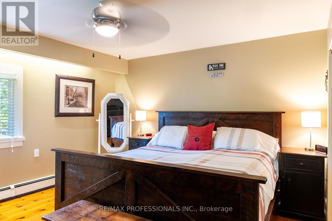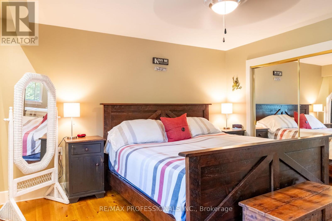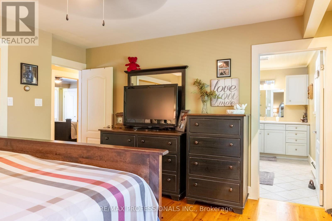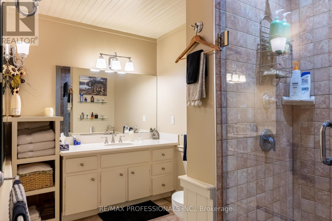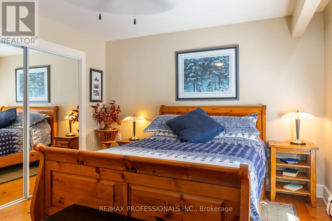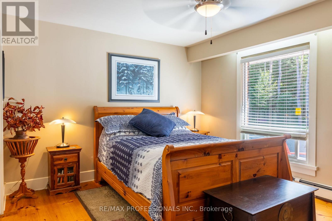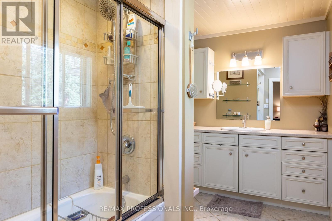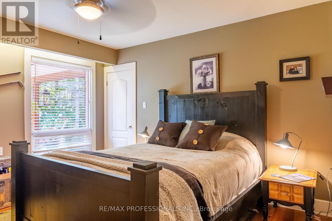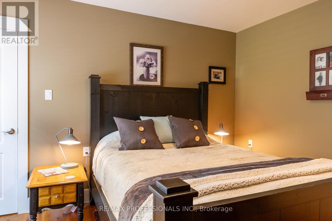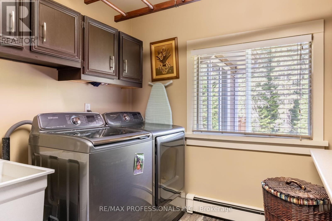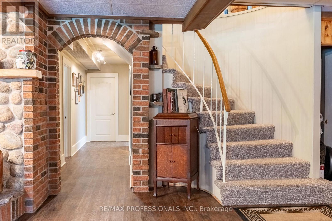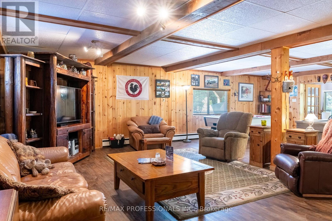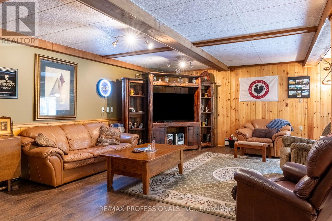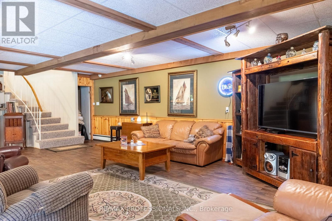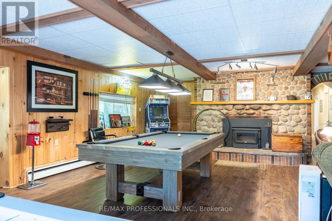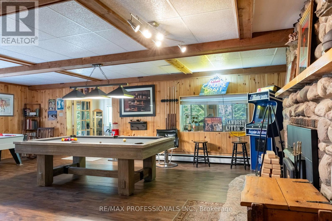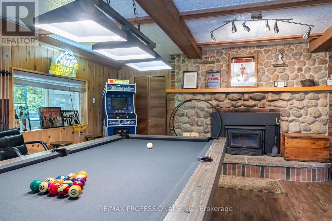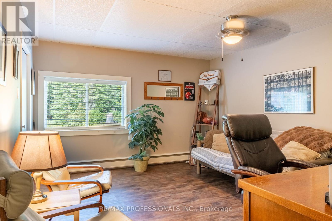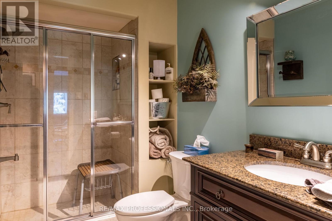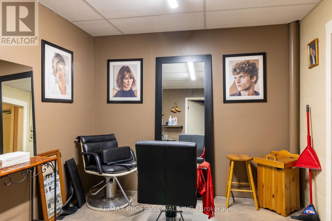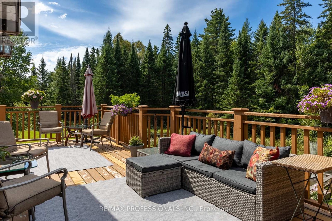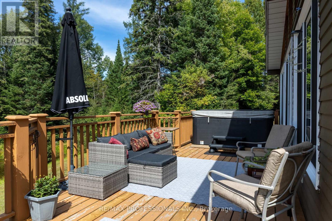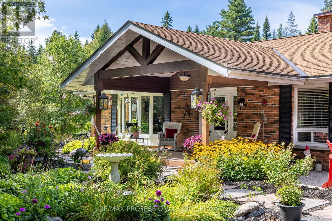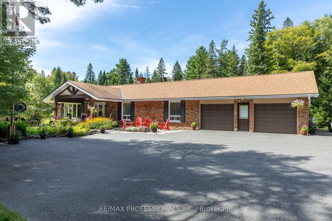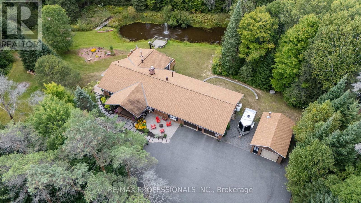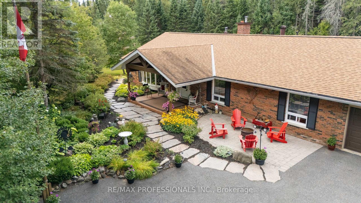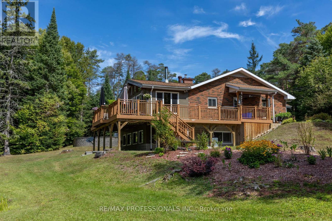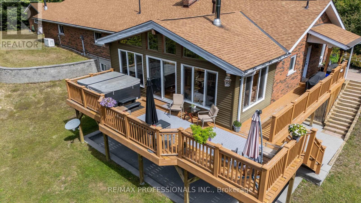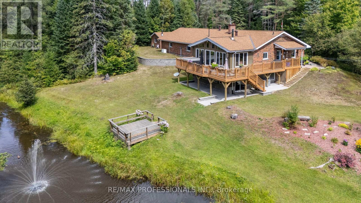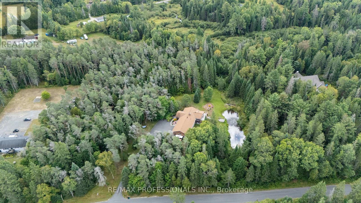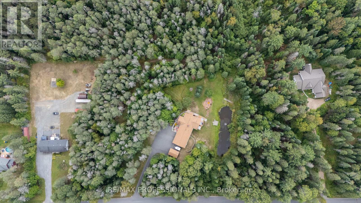4 Bedroom
3 Bathroom
2,000 - 2,500 ft2
Bungalow
Fireplace
Radiant Heat
$1,188,000
Muskoka Retreat on 3+ Acres with Pond, Trails & Endless Possibilities. Enjoy the best of country living with easy access to all essential amenities in Huntsville, Port Sydney, and Bracebridge. This private 3+ acre property combines natural beauty with everyday practicality, featuring a serene pond with fountain, winding wooded trails, and plenty of space for the whole family to enjoy. Open concept kitchen/dining ideal for entertaining. Primary bedroom with 4pc ensuite bathroom. Finished lower level with wood-burning fireplace and 3pc bathroom offers excellent flexibility for multi-generational living or guests. Efficient radiant heat keeps the home comfortable year-round. A double garage plus separate workshop provide ample room for vehicles, storage, or hobbies. With Lakeland fibre optic internet available, you can stay connected while soaking in Muskoka's peace and quiet. Conveniently located near Hwy 11 and just 2 hours from the GTA, this is a true four-season escape. A must-see gem, book your showing today! (id:53086)
Property Details
|
MLS® Number
|
X12389357 |
|
Property Type
|
Single Family |
|
Community Name
|
Stephenson |
|
Equipment Type
|
Water Heater, Propane Tank |
|
Parking Space Total
|
11 |
|
Rental Equipment Type
|
Water Heater, Propane Tank |
Building
|
Bathroom Total
|
3 |
|
Bedrooms Above Ground
|
3 |
|
Bedrooms Below Ground
|
1 |
|
Bedrooms Total
|
4 |
|
Appliances
|
Central Vacuum, Cooktop, Dishwasher, Dryer, Freezer, Garage Door Opener, Hood Fan, Microwave, Satellite Dish, Stove, Washer, Window Coverings, Refrigerator |
|
Architectural Style
|
Bungalow |
|
Basement Development
|
Finished |
|
Basement Type
|
Full (finished) |
|
Construction Style Attachment
|
Detached |
|
Exterior Finish
|
Brick |
|
Fireplace Present
|
Yes |
|
Flooring Type
|
Hardwood, Ceramic, Laminate |
|
Foundation Type
|
Block |
|
Heating Type
|
Radiant Heat |
|
Stories Total
|
1 |
|
Size Interior
|
2,000 - 2,500 Ft2 |
|
Type
|
House |
Parking
Land
|
Acreage
|
No |
|
Sewer
|
Septic System |
|
Size Depth
|
364 Ft ,4 In |
|
Size Frontage
|
400 Ft |
|
Size Irregular
|
400 X 364.4 Ft ; R-397.76',e-364.11'; Plan Of Survey Att. |
|
Size Total Text
|
400 X 364.4 Ft ; R-397.76',e-364.11'; Plan Of Survey Att. |
Rooms
| Level |
Type |
Length |
Width |
Dimensions |
|
Lower Level |
Recreational, Games Room |
9.1948 m |
7.6708 m |
9.1948 m x 7.6708 m |
|
Lower Level |
Exercise Room |
7.7724 m |
3.302 m |
7.7724 m x 3.302 m |
|
Lower Level |
Other |
3.302 m |
2.9464 m |
3.302 m x 2.9464 m |
|
Main Level |
Living Room |
7.6454 m |
3.5306 m |
7.6454 m x 3.5306 m |
|
Main Level |
Dining Room |
6.1214 m |
4.5974 m |
6.1214 m x 4.5974 m |
|
Main Level |
Kitchen |
6.858 m |
3.0734 m |
6.858 m x 3.0734 m |
|
Main Level |
Primary Bedroom |
4.1402 m |
4.0894 m |
4.1402 m x 4.0894 m |
|
Main Level |
Bedroom 2 |
4.0894 m |
3.8608 m |
4.0894 m x 3.8608 m |
|
Main Level |
Bedroom 3 |
3.81 m |
3.5052 m |
3.81 m x 3.5052 m |
|
Main Level |
Laundry Room |
4.0894 m |
2.6162 m |
4.0894 m x 2.6162 m |
https://www.realtor.ca/real-estate/28831755/127-south-lancelot-road-huntsville-stephenson-stephenson


