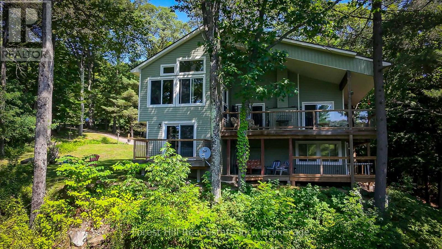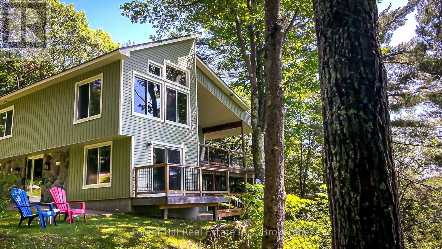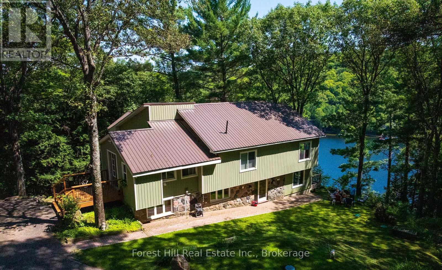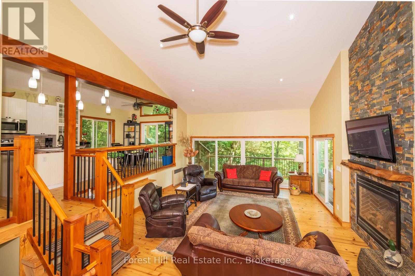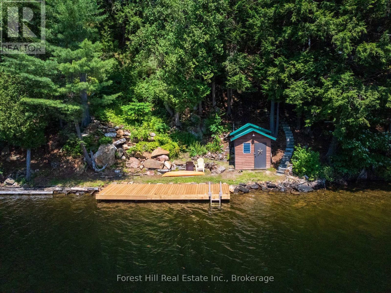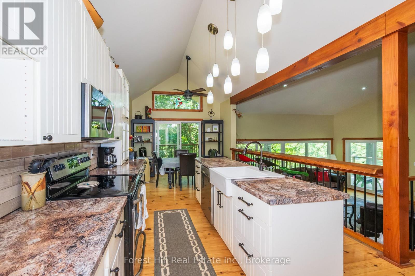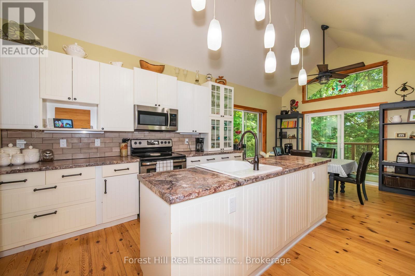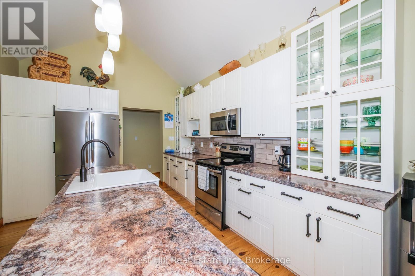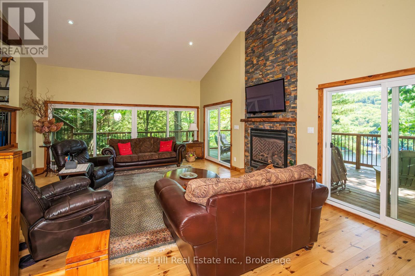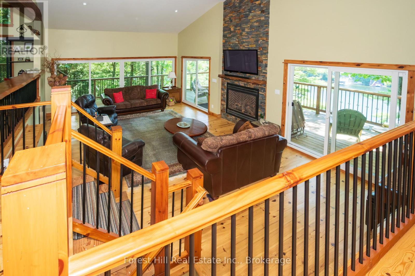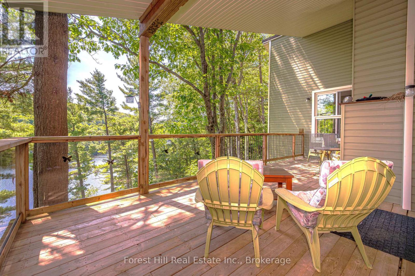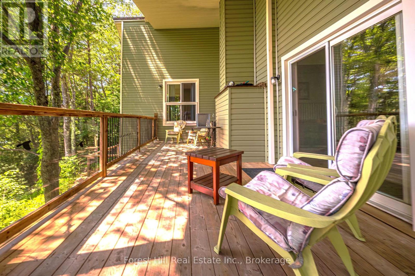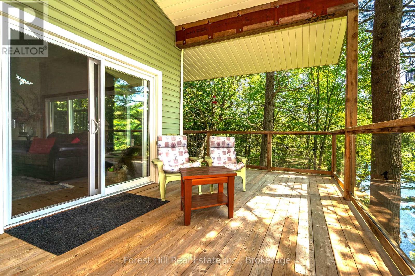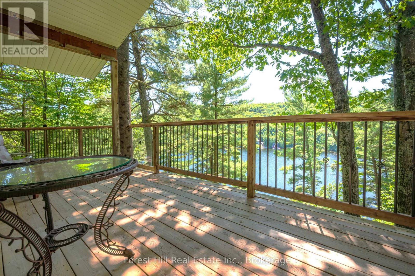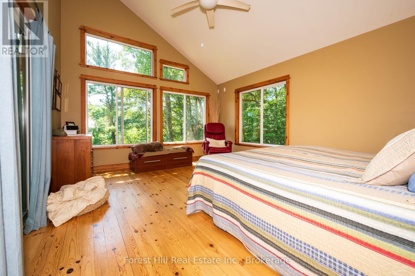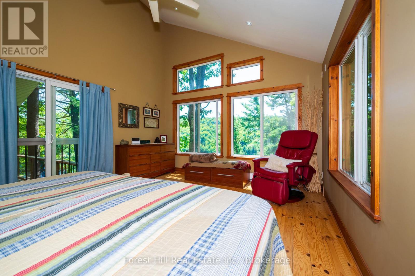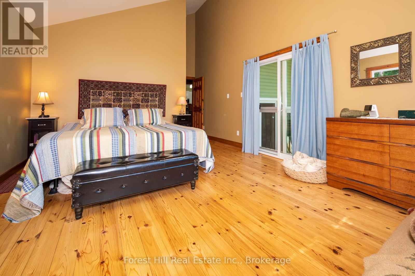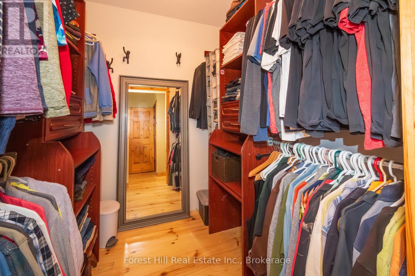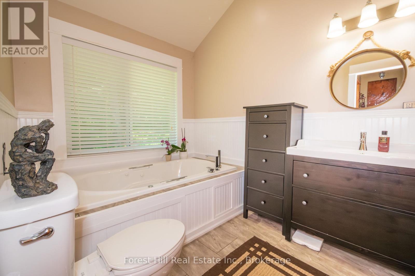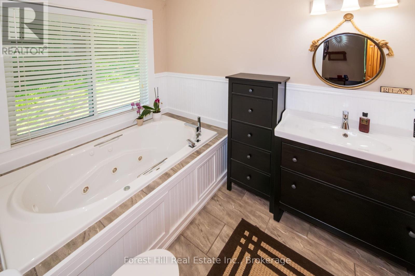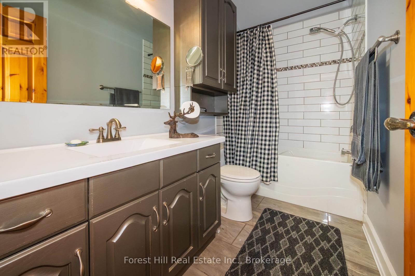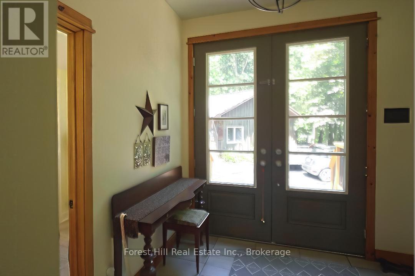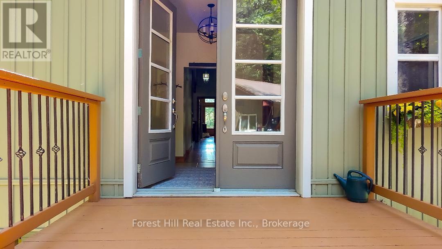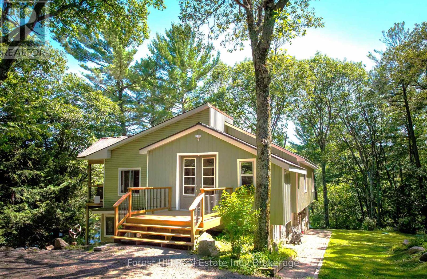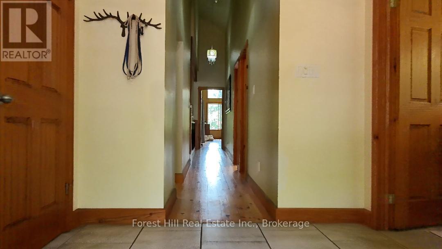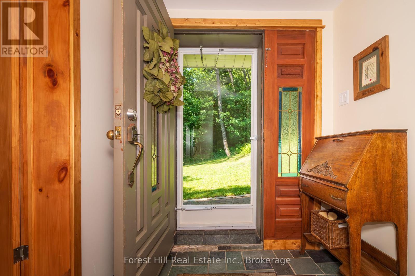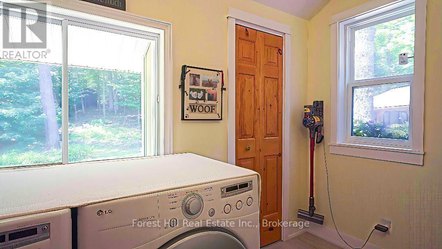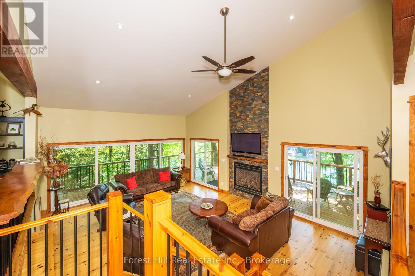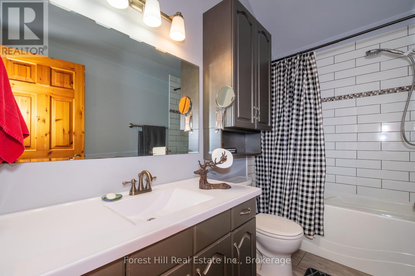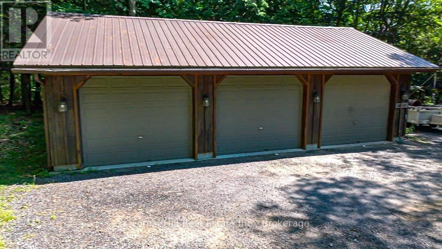5 Bedroom
3 Bathroom
3,000 - 3,500 ft2
Bungalow
Fireplace
Radiant Heat
Waterfront
Landscaped
$2,850,000
Lake of Bays spendor!!! with this gorgeous five bedoom recently renovated upgraded home! You'll love being totally private at the end of the road with absolutley no highway noise! surrounded by tall mature Oaks and Maples bathed in nature on one of Ontarios most beautiful lakes. The layout of the cottage is meticulously planned to bring nature in with large windows as part of the open concept living room kitchen dining room all around the fireplace creating an ideal family space for generations of memories!! Not too mention all the decks are covered so you can enjoy that morning coffee anytime in any weather, and from both levels of the cottage! Ok, theres also a detached Triple Car Garage not too far from the cottage for all your vehicles and toys. Also you'll love all the options for your family that the ground floor level gives you, with a second partial kitchen, second family room, sun room and three other bedrooms and its own entrances from the side or from the deck. Again, as your heading down to the lake your surrounded by mature tall Oaks and Maples then on to your dock at the edge of the clean waters of Lake of Bays! (id:53086)
Property Details
|
MLS® Number
|
X12307046 |
|
Property Type
|
Single Family |
|
Community Name
|
Ridout |
|
Amenities Near By
|
Golf Nearby, Place Of Worship |
|
Community Features
|
Fishing, School Bus |
|
Easement
|
Unknown |
|
Equipment Type
|
None |
|
Features
|
Cul-de-sac, Wooded Area, Sloping |
|
Parking Space Total
|
7 |
|
Rental Equipment Type
|
None |
|
Structure
|
Deck, Boathouse, Dock |
|
View Type
|
Lake View, View Of Water, Direct Water View |
|
Water Front Type
|
Waterfront |
Building
|
Bathroom Total
|
3 |
|
Bedrooms Above Ground
|
5 |
|
Bedrooms Total
|
5 |
|
Amenities
|
Fireplace(s) |
|
Appliances
|
Water Heater |
|
Architectural Style
|
Bungalow |
|
Basement Development
|
Finished |
|
Basement Features
|
Walk Out |
|
Basement Type
|
Full (finished) |
|
Construction Style Attachment
|
Detached |
|
Exterior Finish
|
Vinyl Siding |
|
Fireplace Present
|
Yes |
|
Fireplace Total
|
1 |
|
Foundation Type
|
Poured Concrete |
|
Heating Fuel
|
Propane |
|
Heating Type
|
Radiant Heat |
|
Stories Total
|
1 |
|
Size Interior
|
3,000 - 3,500 Ft2 |
|
Type
|
House |
|
Utility Water
|
Lake/river Water Intake |
Parking
Land
|
Access Type
|
Public Road, Year-round Access, Private Docking |
|
Acreage
|
No |
|
Land Amenities
|
Golf Nearby, Place Of Worship |
|
Landscape Features
|
Landscaped |
|
Sewer
|
Septic System |
|
Size Depth
|
411 Ft |
|
Size Frontage
|
200 Ft |
|
Size Irregular
|
200 X 411 Ft |
|
Size Total Text
|
200 X 411 Ft |
|
Zoning Description
|
Residential |
Rooms
| Level |
Type |
Length |
Width |
Dimensions |
|
Main Level |
Foyer |
2.9 m |
2.4 m |
2.9 m x 2.4 m |
|
Main Level |
Laundry Room |
2.9 m |
1.7 m |
2.9 m x 1.7 m |
|
Main Level |
Bathroom |
3 m |
2.5 m |
3 m x 2.5 m |
|
Main Level |
Bathroom |
3 m |
2 m |
3 m x 2 m |
|
Main Level |
Kitchen |
7 m |
3.35 m |
7 m x 3.35 m |
|
Main Level |
Living Room |
7 m |
5.48 m |
7 m x 5.48 m |
|
Main Level |
Primary Bedroom |
4.9 m |
4 m |
4.9 m x 4 m |
|
Main Level |
Bedroom 2 |
2.44 m |
2.63 m |
2.44 m x 2.63 m |
|
Ground Level |
Sunroom |
4.9 m |
3 m |
4.9 m x 3 m |
|
Ground Level |
Kitchen |
4.3 m |
3 m |
4.3 m x 3 m |
|
Ground Level |
Bathroom |
1.8 m |
1.8 m |
1.8 m x 1.8 m |
|
Ground Level |
Utility Room |
2 m |
2 m |
2 m x 2 m |
|
Ground Level |
Bedroom 3 |
2.64 m |
3.35 m |
2.64 m x 3.35 m |
|
Ground Level |
Bedroom 4 |
3.65 m |
3 m |
3.65 m x 3 m |
|
Ground Level |
Bedroom 5 |
5.05 m |
3.26 m |
5.05 m x 3.26 m |
|
Ground Level |
Recreational, Games Room |
9.11 m |
6 m |
9.11 m x 6 m |
Utilities
https://www.realtor.ca/real-estate/28652829/1289-delbrooke-road-lake-of-bays-ridout-ridout


