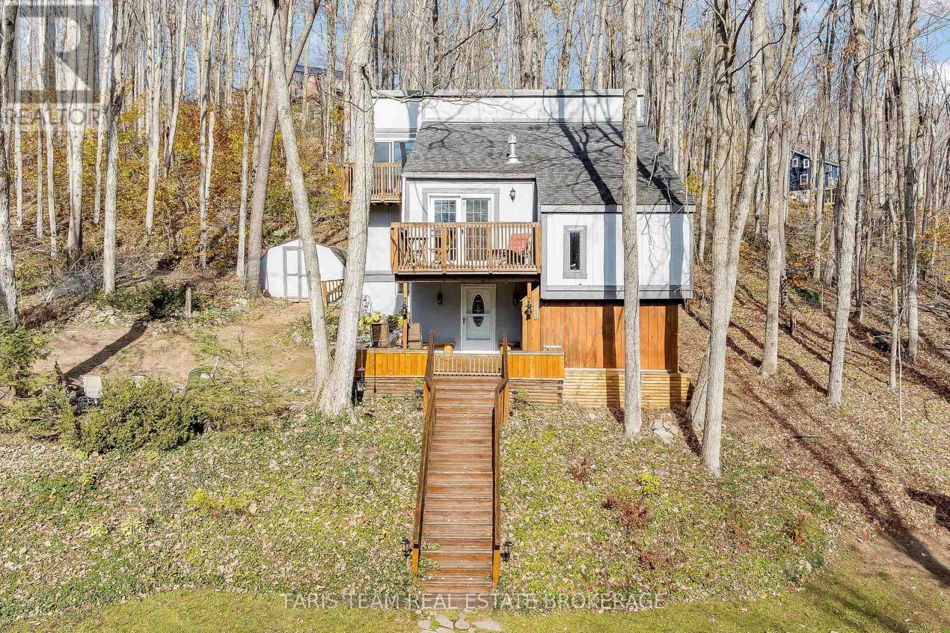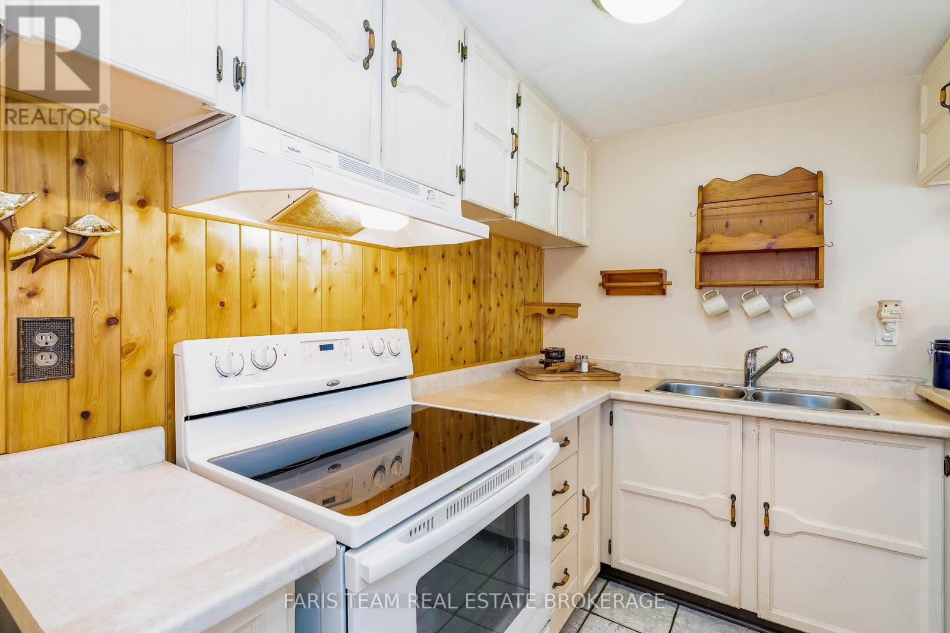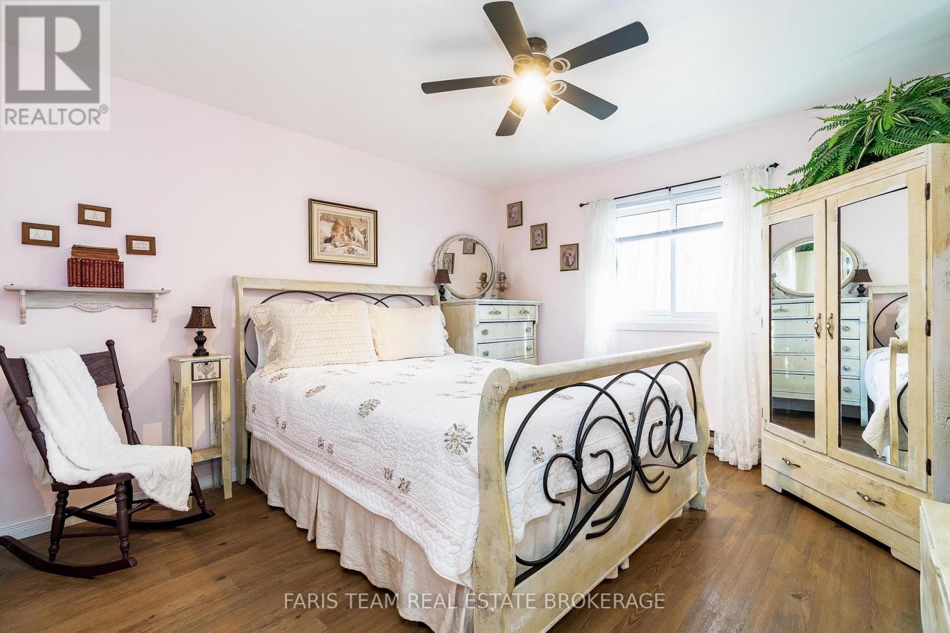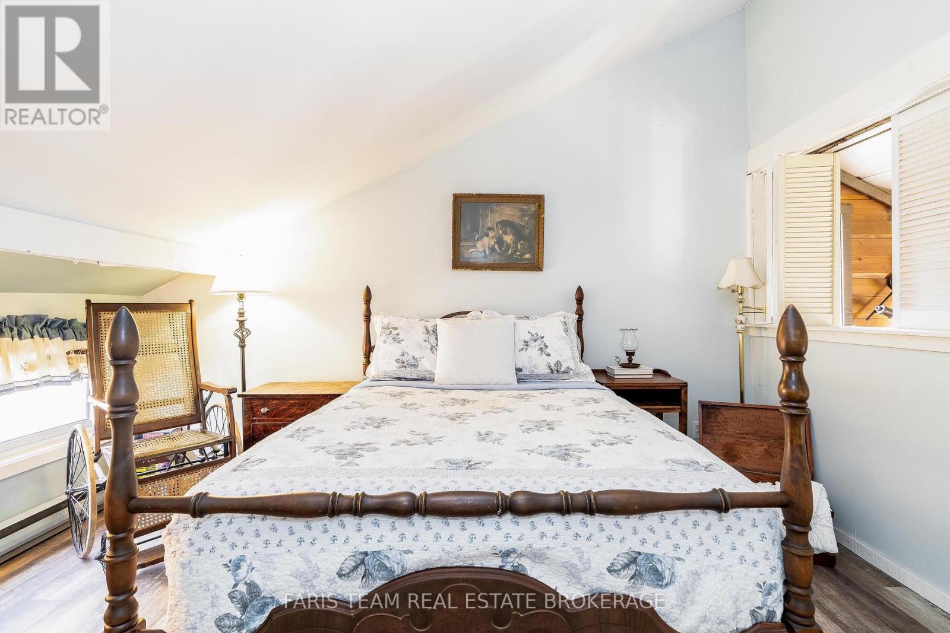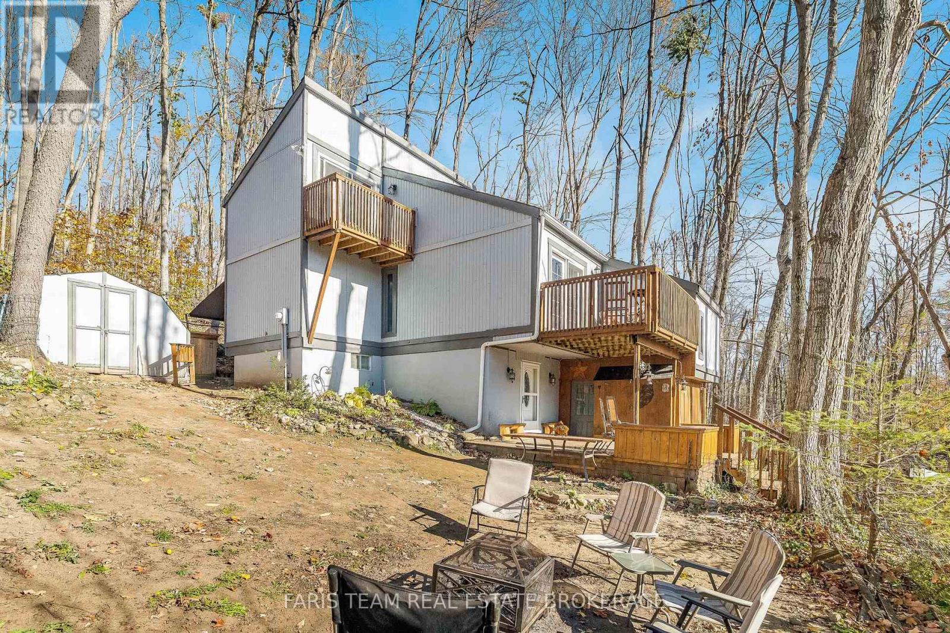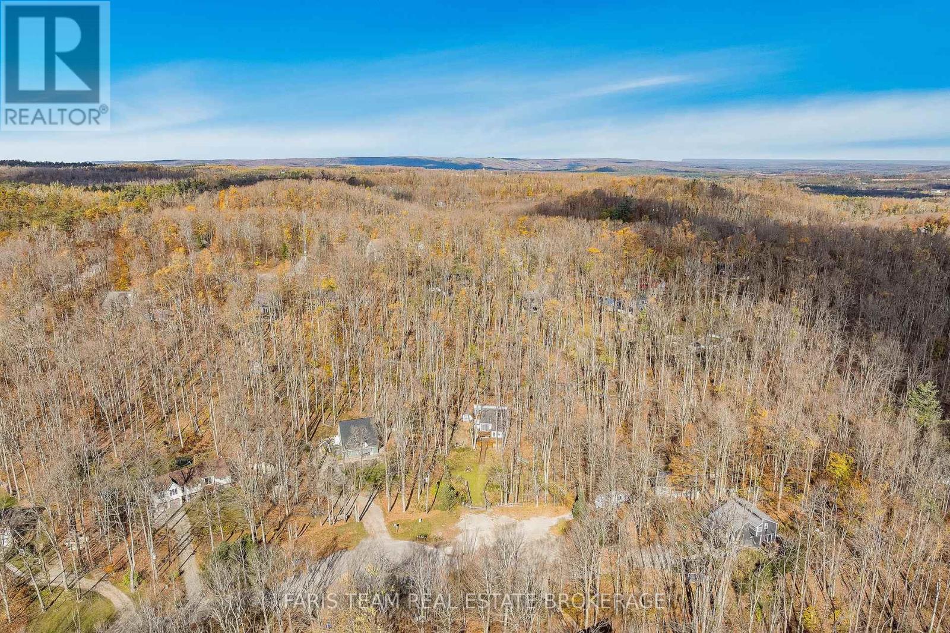4 Bedroom
2 Bathroom
1,100 - 1,500 ft2
Fireplace
None
Baseboard Heaters
$724,900
Top 5 Reasons You Will Love This Home: 1) Established in the peaceful beauty of Sugarbush, this home is surrounded by towering trees and tranquil nature, offering a true escape from the everyday 2) This beautifully maintained four bedroom retreat combines cozy comfort with unique character, featuring inviting architectural details that make it truly one of a kind 3) Enjoy the best of all seasons with skiing, golfing, scenic trails, mountain biking, and hiking just minutes from your doorstep 4) Perfectly situated only 20 minutes from both Orillia and Barrie, providing easy access to shops, restaurants, entertainment, and essential amenities 5) Whether you're soaking up the peaceful forest views or enjoying the fresh country air, there's nothing left to do but pull up a chair and embrace the calm of this therapeutic environment. 1,461 above grade sq.ft. plus a finished lower level. (id:53086)
Property Details
|
MLS® Number
|
S12489658 |
|
Property Type
|
Single Family |
|
Community Name
|
Sugarbush |
|
Amenities Near By
|
Golf Nearby, Ski Area |
|
Equipment Type
|
Water Heater |
|
Features
|
Cul-de-sac, Wooded Area, Irregular Lot Size, Carpet Free |
|
Parking Space Total
|
4 |
|
Rental Equipment Type
|
Water Heater |
|
Structure
|
Deck |
Building
|
Bathroom Total
|
2 |
|
Bedrooms Above Ground
|
3 |
|
Bedrooms Below Ground
|
1 |
|
Bedrooms Total
|
4 |
|
Age
|
31 To 50 Years |
|
Amenities
|
Fireplace(s) |
|
Appliances
|
Dishwasher, Dryer, Stove, Washer, Window Coverings, Refrigerator |
|
Basement Development
|
Finished |
|
Basement Type
|
Full (finished) |
|
Construction Style Attachment
|
Detached |
|
Cooling Type
|
None |
|
Exterior Finish
|
Wood |
|
Fireplace Present
|
Yes |
|
Fireplace Total
|
2 |
|
Flooring Type
|
Ceramic, Hardwood, Laminate |
|
Foundation Type
|
Block |
|
Heating Fuel
|
Natural Gas |
|
Heating Type
|
Baseboard Heaters |
|
Stories Total
|
2 |
|
Size Interior
|
1,100 - 1,500 Ft2 |
|
Type
|
House |
|
Utility Water
|
Municipal Water |
Parking
Land
|
Acreage
|
No |
|
Land Amenities
|
Golf Nearby, Ski Area |
|
Sewer
|
Septic System |
|
Size Depth
|
245 Ft ,4 In |
|
Size Frontage
|
48 Ft ,3 In |
|
Size Irregular
|
48.3 X 245.4 Ft |
|
Size Total Text
|
48.3 X 245.4 Ft|1/2 - 1.99 Acres |
|
Zoning Description
|
Rr |
Rooms
| Level |
Type |
Length |
Width |
Dimensions |
|
Second Level |
Bedroom |
4.64 m |
3.52 m |
4.64 m x 3.52 m |
|
Second Level |
Bedroom |
4.27 m |
3.49 m |
4.27 m x 3.49 m |
|
Lower Level |
Recreational, Games Room |
5.73 m |
3.31 m |
5.73 m x 3.31 m |
|
Lower Level |
Bedroom |
3.44 m |
2.77 m |
3.44 m x 2.77 m |
|
Lower Level |
Laundry Room |
3.21 m |
2.78 m |
3.21 m x 2.78 m |
|
Main Level |
Kitchen |
5.97 m |
3.48 m |
5.97 m x 3.48 m |
|
Main Level |
Dining Room |
3.51 m |
3.47 m |
3.51 m x 3.47 m |
|
Main Level |
Living Room |
7.17 m |
4.74 m |
7.17 m x 4.74 m |
|
Main Level |
Bedroom |
3.53 m |
3.49 m |
3.53 m x 3.49 m |
https://www.realtor.ca/real-estate/29047048/13-cayuga-court-oro-medonte-sugarbush-sugarbush


