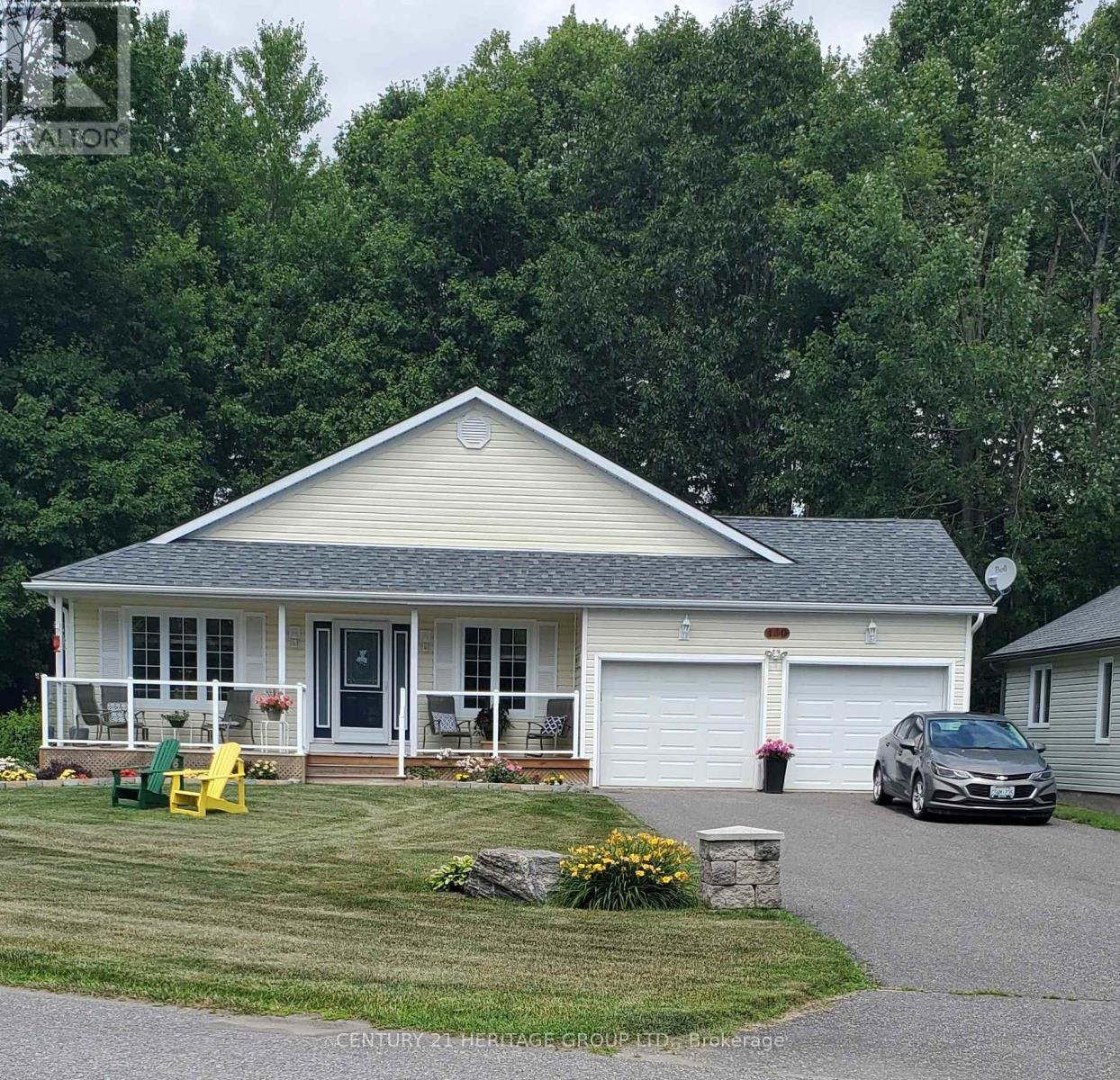3 Bedroom
2 Bathroom
1,500 - 2,000 ft2
Bungalow
Fireplace
Central Air Conditioning
Forced Air
Landscaped
$829,000
Welcome to Pineridge in Gravenhurst, a 55+ Active Retirement Community. This beautiful well-maintained bungalow is the "Pineland" model - very open concept of approximately 1750 Sqft. 2+1 bedrooms, 2 washrooms, 2 car garage. Walk out to a large deck with a gazebo, overlooking a private forested lot. This home will not disappoint you and the Seller looks forward to your visit! Yearly maintenance fee is $360.00. Google www.pineridgeingravenhurst.com for information on Association By-Laws and Covenants. (id:53086)
Property Details
|
MLS® Number
|
X12343790 |
|
Property Type
|
Single Family |
|
Community Name
|
Wood (Gravenhurst) |
|
Community Features
|
Community Centre |
|
Equipment Type
|
Water Heater - Gas, Water Heater |
|
Features
|
Level Lot, Wooded Area, Flat Site, Sump Pump |
|
Parking Space Total
|
10 |
|
Rental Equipment Type
|
Water Heater - Gas, Water Heater |
|
Structure
|
Deck |
Building
|
Bathroom Total
|
2 |
|
Bedrooms Above Ground
|
2 |
|
Bedrooms Below Ground
|
1 |
|
Bedrooms Total
|
3 |
|
Age
|
16 To 30 Years |
|
Amenities
|
Fireplace(s) |
|
Appliances
|
Garage Door Opener Remote(s), Water Heater, Dishwasher, Dryer, Garage Door Opener, Microwave, Stove, Washer, Window Coverings, Refrigerator |
|
Architectural Style
|
Bungalow |
|
Basement Development
|
Partially Finished |
|
Basement Type
|
N/a (partially Finished) |
|
Construction Status
|
Insulation Upgraded |
|
Construction Style Attachment
|
Detached |
|
Cooling Type
|
Central Air Conditioning |
|
Exterior Finish
|
Vinyl Siding |
|
Fire Protection
|
Smoke Detectors |
|
Fireplace Present
|
Yes |
|
Flooring Type
|
Hardwood, Carpeted |
|
Foundation Type
|
Concrete |
|
Heating Fuel
|
Natural Gas |
|
Heating Type
|
Forced Air |
|
Stories Total
|
1 |
|
Size Interior
|
1,500 - 2,000 Ft2 |
|
Type
|
House |
|
Utility Water
|
Municipal Water |
Parking
Land
|
Acreage
|
No |
|
Landscape Features
|
Landscaped |
|
Sewer
|
Sanitary Sewer |
|
Size Depth
|
171 Ft ,4 In |
|
Size Frontage
|
228 Ft ,1 In |
|
Size Irregular
|
228.1 X 171.4 Ft |
|
Size Total Text
|
228.1 X 171.4 Ft |
Rooms
| Level |
Type |
Length |
Width |
Dimensions |
|
Basement |
Bedroom |
7.62 m |
3.93 m |
7.62 m x 3.93 m |
|
Ground Level |
Kitchen |
3.78 m |
2.93 m |
3.78 m x 2.93 m |
|
Ground Level |
Dining Room |
4.33 m |
3.96 m |
4.33 m x 3.96 m |
|
Ground Level |
Family Room |
5.18 m |
3.35 m |
5.18 m x 3.35 m |
|
Ground Level |
Den |
3.65 m |
3.65 m |
3.65 m x 3.65 m |
|
Ground Level |
Primary Bedroom |
4.99 m |
3.65 m |
4.99 m x 3.65 m |
|
Ground Level |
Bedroom 2 |
3.85 m |
2.74 m |
3.85 m x 2.74 m |
|
Ground Level |
Sunroom |
4.9 m |
3.56 m |
4.9 m x 3.56 m |
https://www.realtor.ca/real-estate/28731922/130-hedgewood-lane-gravenhurst-wood-gravenhurst-wood-gravenhurst




