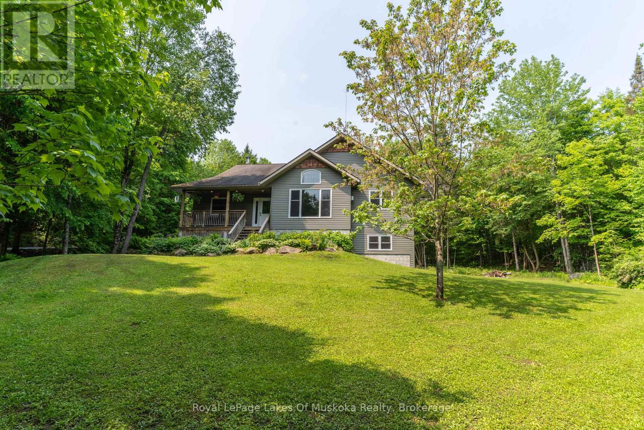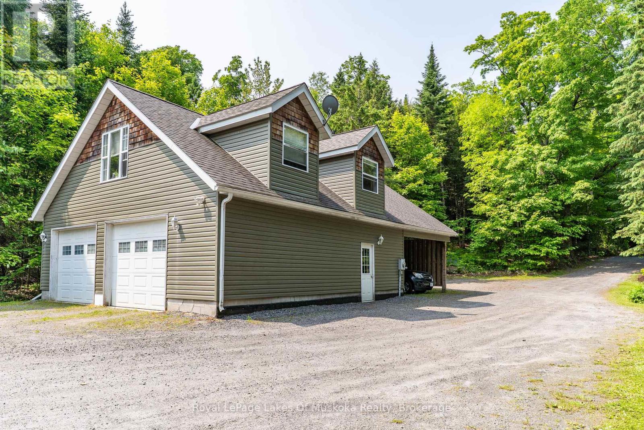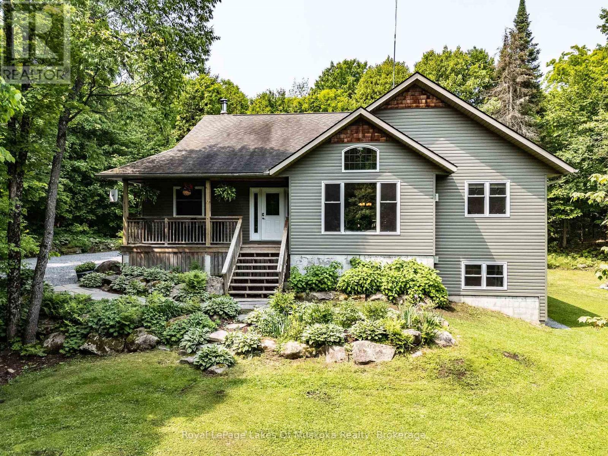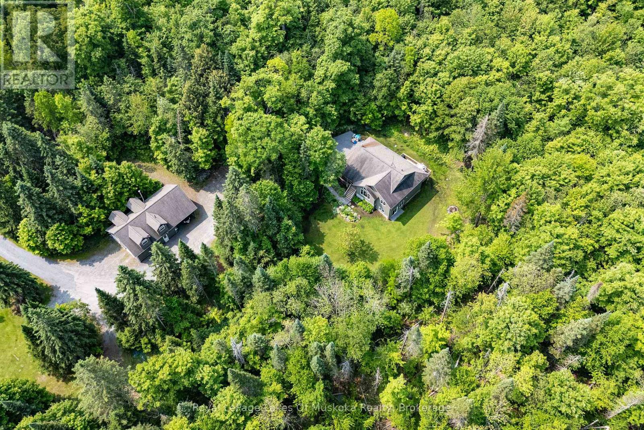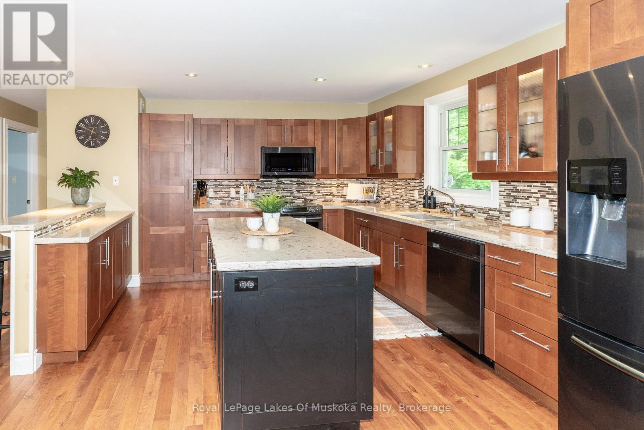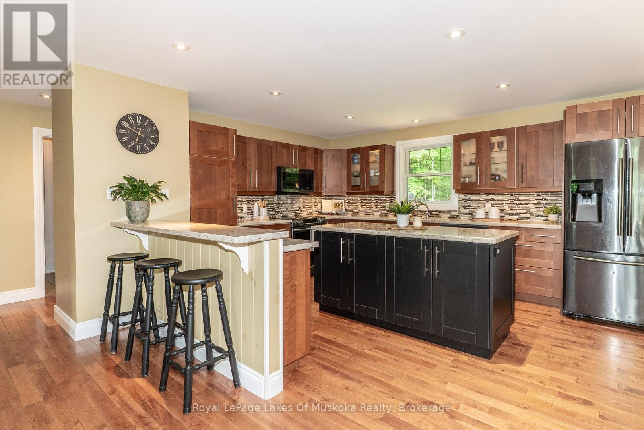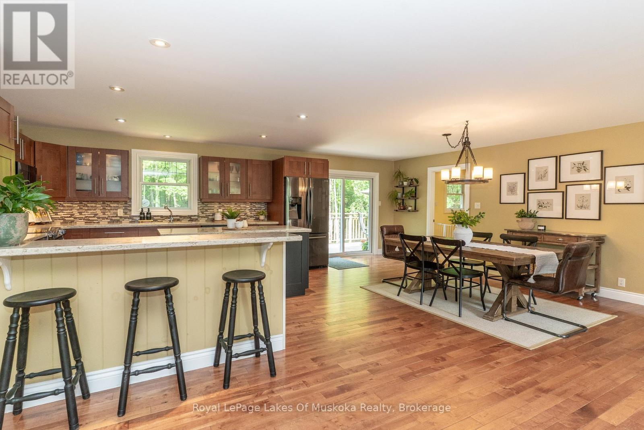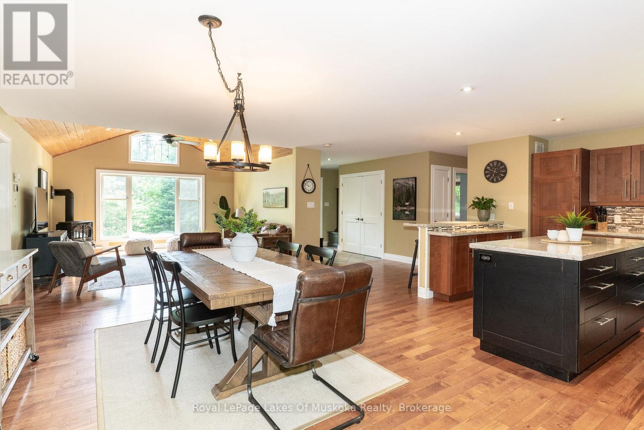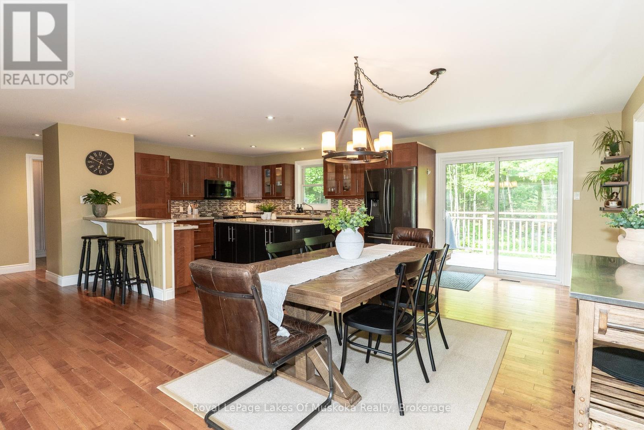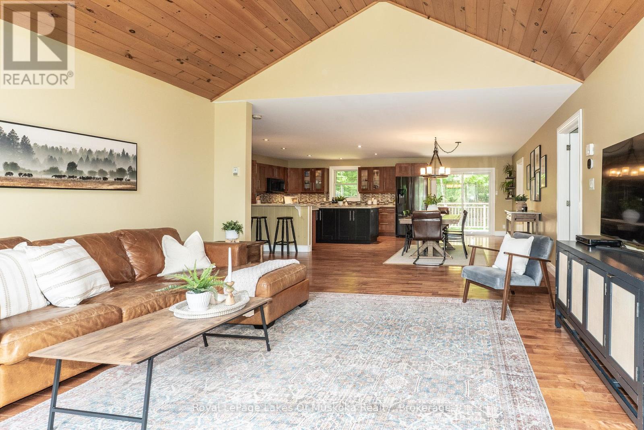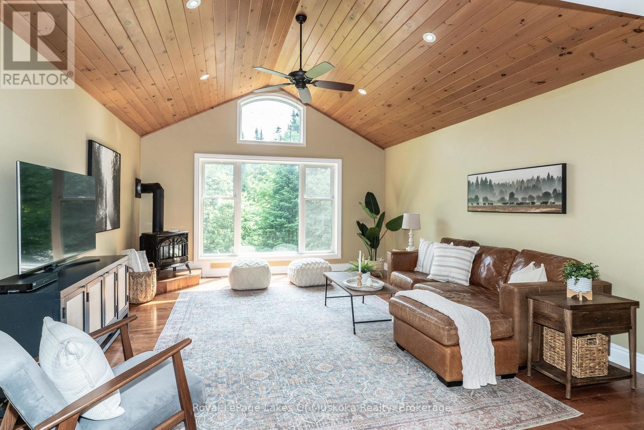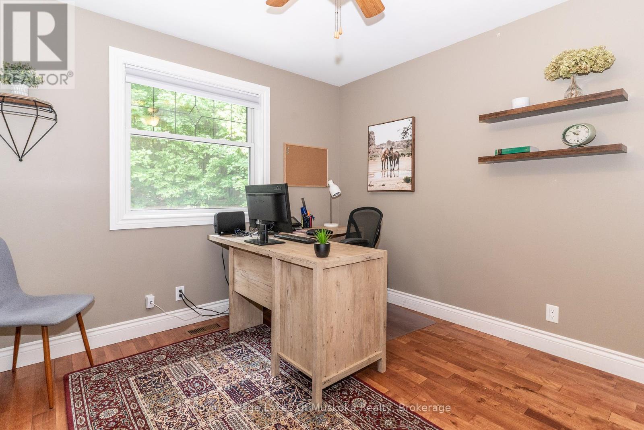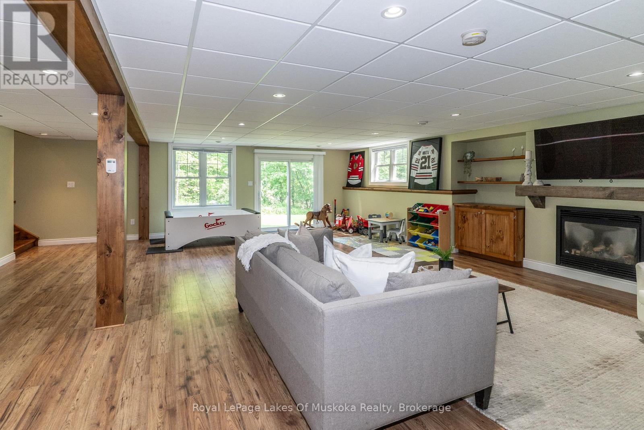4 Bedroom
3 Bathroom
1,500 - 2,000 ft2
Raised Bungalow
Fireplace
Central Air Conditioning
Forced Air
Acreage
Landscaped
$999,900
Gorgeous custom built family home centrally located only minutes from Bracebridge, Huntsville or Port Carling in a discrete country setting, offering ultimate privacy! 2.07 acre landscaped lot with the home tastefully positioned away from the year round road backing onto a lovely hardwood forest. Featuring a raised bungalow design with covered front porch, level entrance foyer & sprawling open concept main floor w/hardwood flooring throughout, gorgeous custom kitchen has a large center island, granite countertops & loads of cupboard space + formal dining area w/walkout to private deck, main floor laundry & a bright living room with pine cathedral ceilings, gas fireplace & lots of natural light. 3 main floor bedrooms + 2 full bathrooms including a primary bedroom suite w/walk-in closet & 4pc en-suite bath w/soaker tub & standing shower. Full basement offers a large finished rec room with gas fireplace & walkout, 3pc bathroom, separate den/office, large utility room & separate storage room. Gorgeous landscaped lot with perennial gardens & granite walkway, detached 30' x 32' garage is fully insulated & heated offering a 2nd floor storage space (2nd floor space is currently occupied by renters - Contact the listing agent for additional details on 2nd floor space). 22kw backup generator, drilled well, forced air high eff propane furnace & central air conditioning (new in 2025), located within the Bracebridge School District with bus pickup, OFSC snowmobile trails located just down the road & much more. (id:53086)
Property Details
|
MLS® Number
|
X12206953 |
|
Property Type
|
Single Family |
|
Community Name
|
Watt |
|
Community Features
|
School Bus |
|
Equipment Type
|
Propane Tank |
|
Features
|
Wooded Area, Irregular Lot Size, Sloping, Partially Cleared, Level |
|
Parking Space Total
|
17 |
|
Rental Equipment Type
|
Propane Tank |
|
Structure
|
Deck, Porch |
Building
|
Bathroom Total
|
3 |
|
Bedrooms Above Ground
|
4 |
|
Bedrooms Total
|
4 |
|
Age
|
16 To 30 Years |
|
Amenities
|
Fireplace(s) |
|
Appliances
|
Dishwasher, Dryer, Microwave, Stove, Washer, Window Coverings, Refrigerator |
|
Architectural Style
|
Raised Bungalow |
|
Basement Development
|
Partially Finished |
|
Basement Type
|
Full (partially Finished) |
|
Construction Style Attachment
|
Detached |
|
Cooling Type
|
Central Air Conditioning |
|
Exterior Finish
|
Vinyl Siding |
|
Fireplace Present
|
Yes |
|
Fireplace Total
|
2 |
|
Fireplace Type
|
Free Standing Metal,insert |
|
Foundation Type
|
Block |
|
Heating Fuel
|
Propane |
|
Heating Type
|
Forced Air |
|
Stories Total
|
1 |
|
Size Interior
|
1,500 - 2,000 Ft2 |
|
Type
|
House |
|
Utility Water
|
Drilled Well |
Parking
Land
|
Acreage
|
Yes |
|
Landscape Features
|
Landscaped |
|
Sewer
|
Septic System |
|
Size Depth
|
300 Ft |
|
Size Frontage
|
275 Ft |
|
Size Irregular
|
275 X 300 Ft |
|
Size Total Text
|
275 X 300 Ft|2 - 4.99 Acres |
|
Zoning Description
|
Rur, Ep1 |
Rooms
| Level |
Type |
Length |
Width |
Dimensions |
|
Second Level |
Other |
9.44 m |
3.3 m |
9.44 m x 3.3 m |
|
Basement |
Bedroom 4 |
3.67 m |
3.23 m |
3.67 m x 3.23 m |
|
Basement |
Utility Room |
4.77 m |
9.08 m |
4.77 m x 9.08 m |
|
Basement |
Other |
3.29 m |
3.23 m |
3.29 m x 3.23 m |
|
Basement |
Recreational, Games Room |
9.63 m |
7.86 m |
9.63 m x 7.86 m |
|
Basement |
Bathroom |
3.35 m |
2.3 m |
3.35 m x 2.3 m |
|
Main Level |
Kitchen |
6.5 m |
6.37 m |
6.5 m x 6.37 m |
|
Main Level |
Living Room |
4.46 m |
4.68 m |
4.46 m x 4.68 m |
|
Main Level |
Primary Bedroom |
5.17 m |
3.62 m |
5.17 m x 3.62 m |
|
Main Level |
Bathroom |
3.62 m |
2.8 m |
3.62 m x 2.8 m |
|
Main Level |
Bedroom 2 |
3.55 m |
3.98 m |
3.55 m x 3.98 m |
|
Main Level |
Bedroom 3 |
3.67 m |
3.29 m |
3.67 m x 3.29 m |
|
Main Level |
Bathroom |
2.38 m |
1.52 m |
2.38 m x 1.52 m |
|
Main Level |
Foyer |
2.75 m |
2.84 m |
2.75 m x 2.84 m |
Utilities
https://www.realtor.ca/real-estate/28439051/1334-beatrice-townline-road-muskoka-lakes-watt-watt


