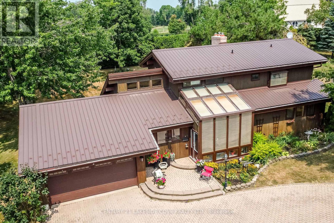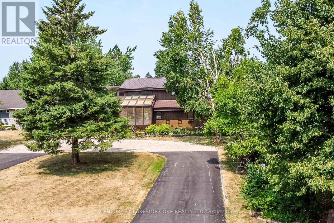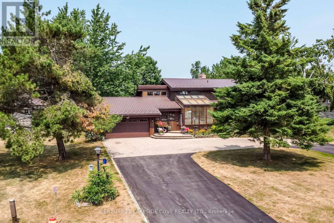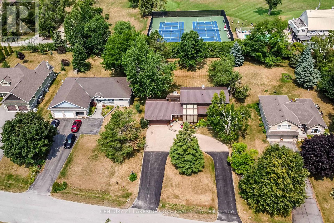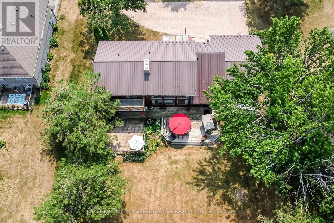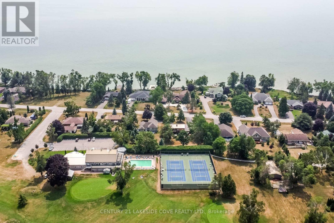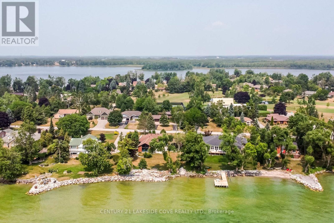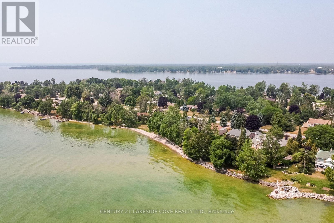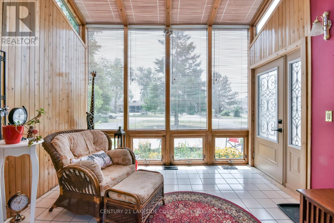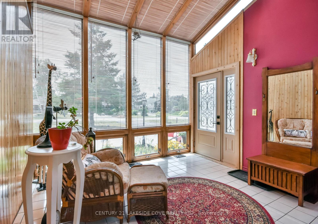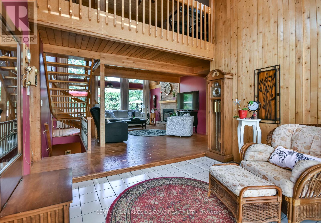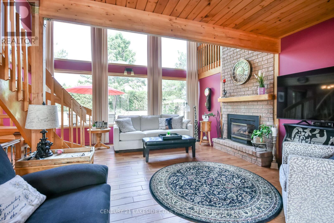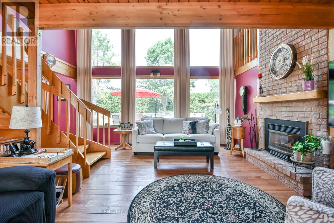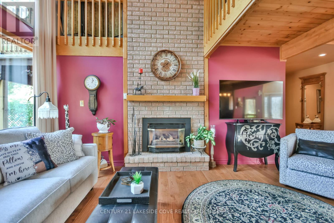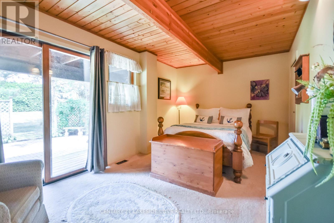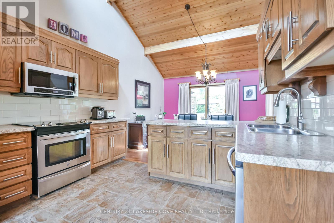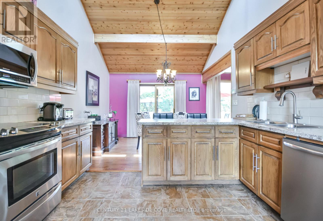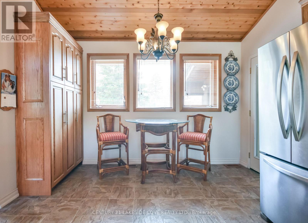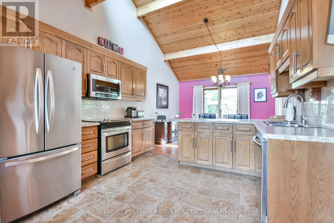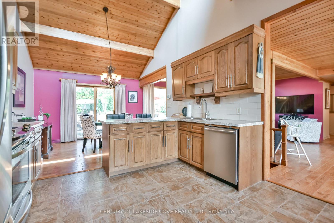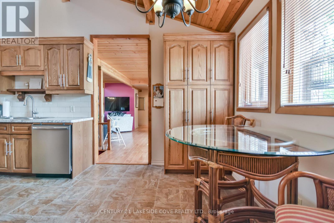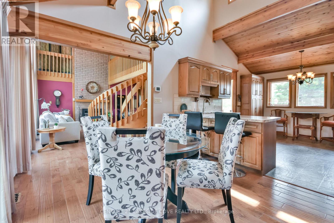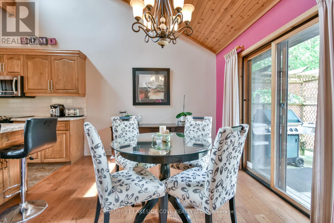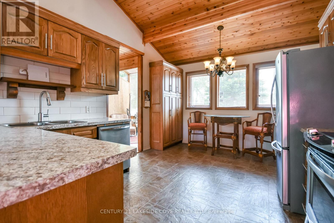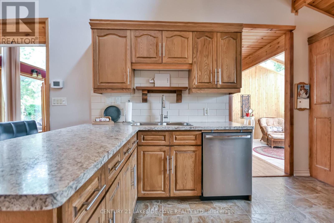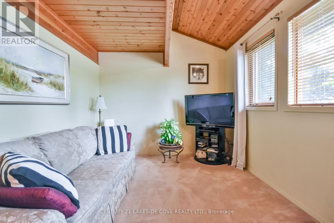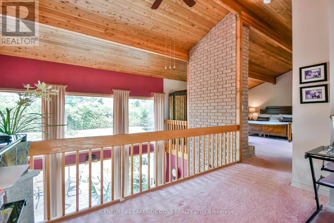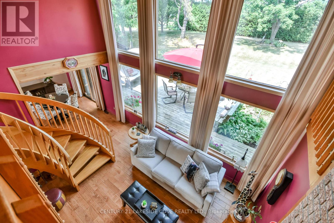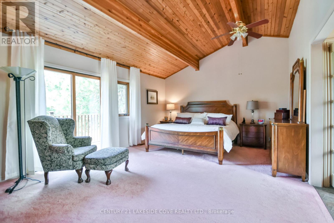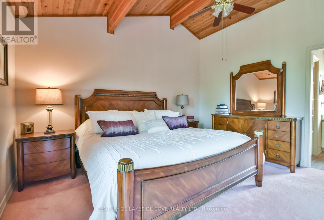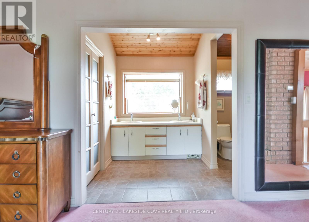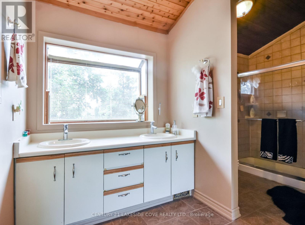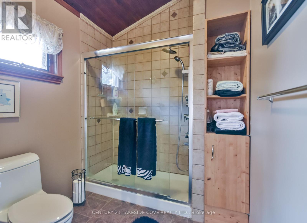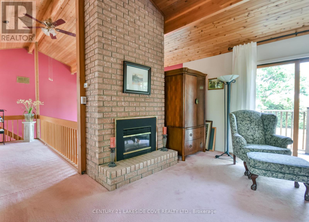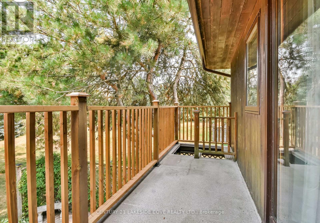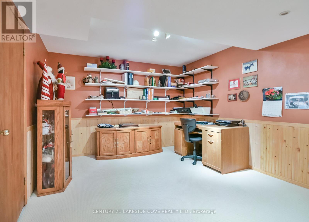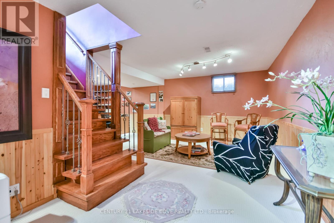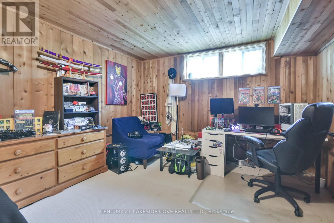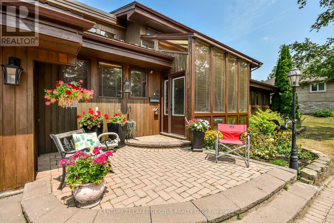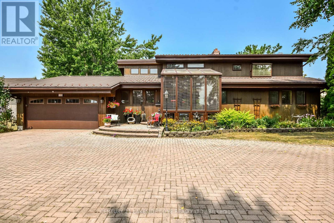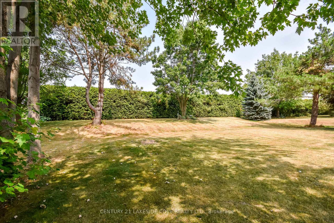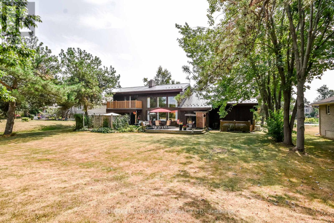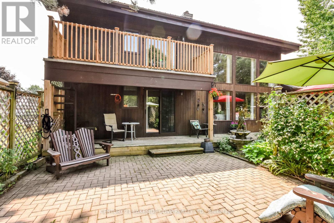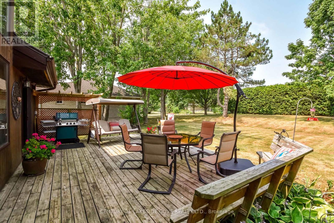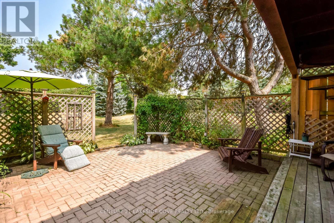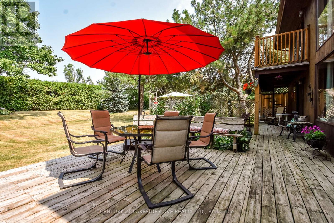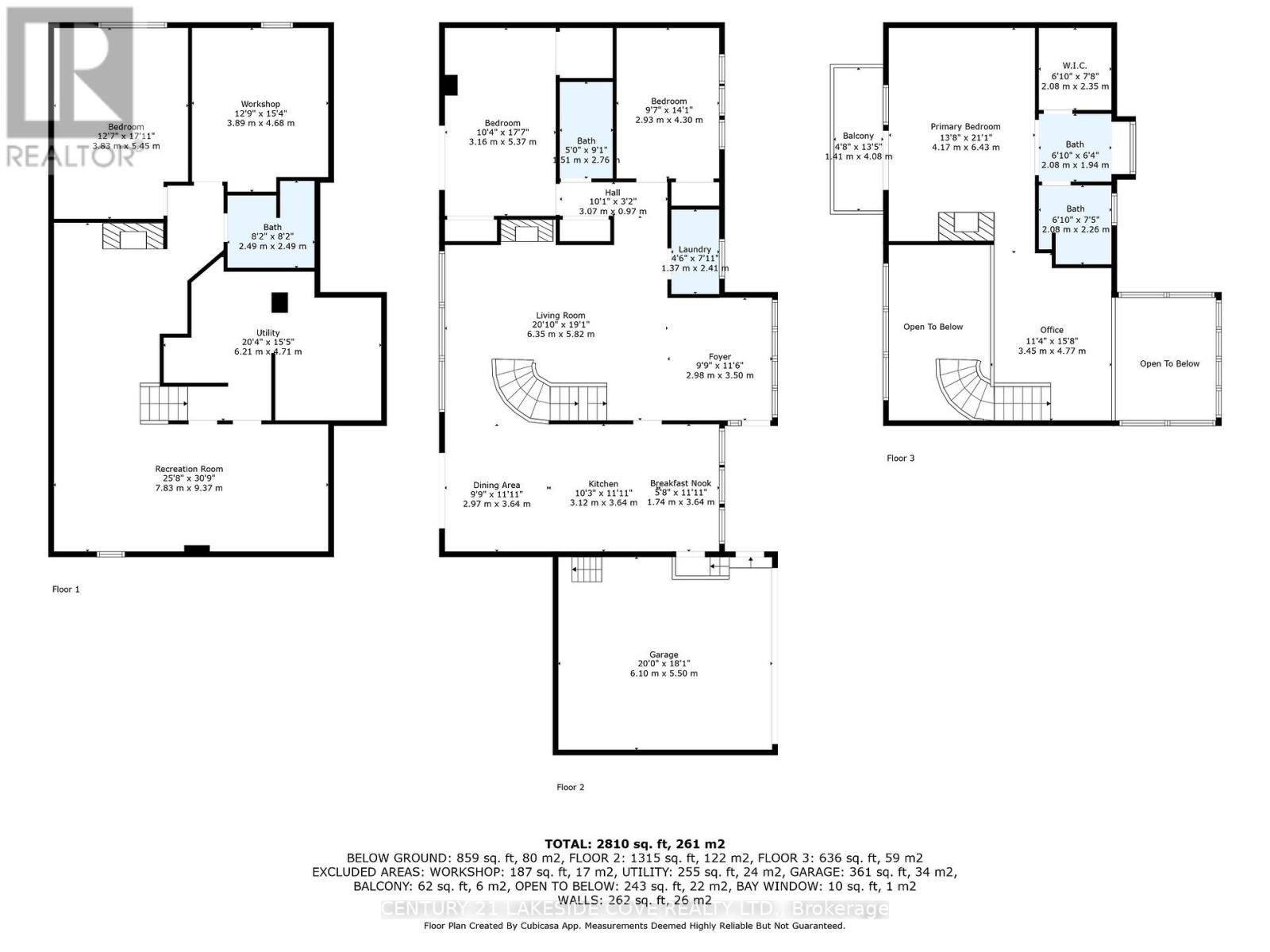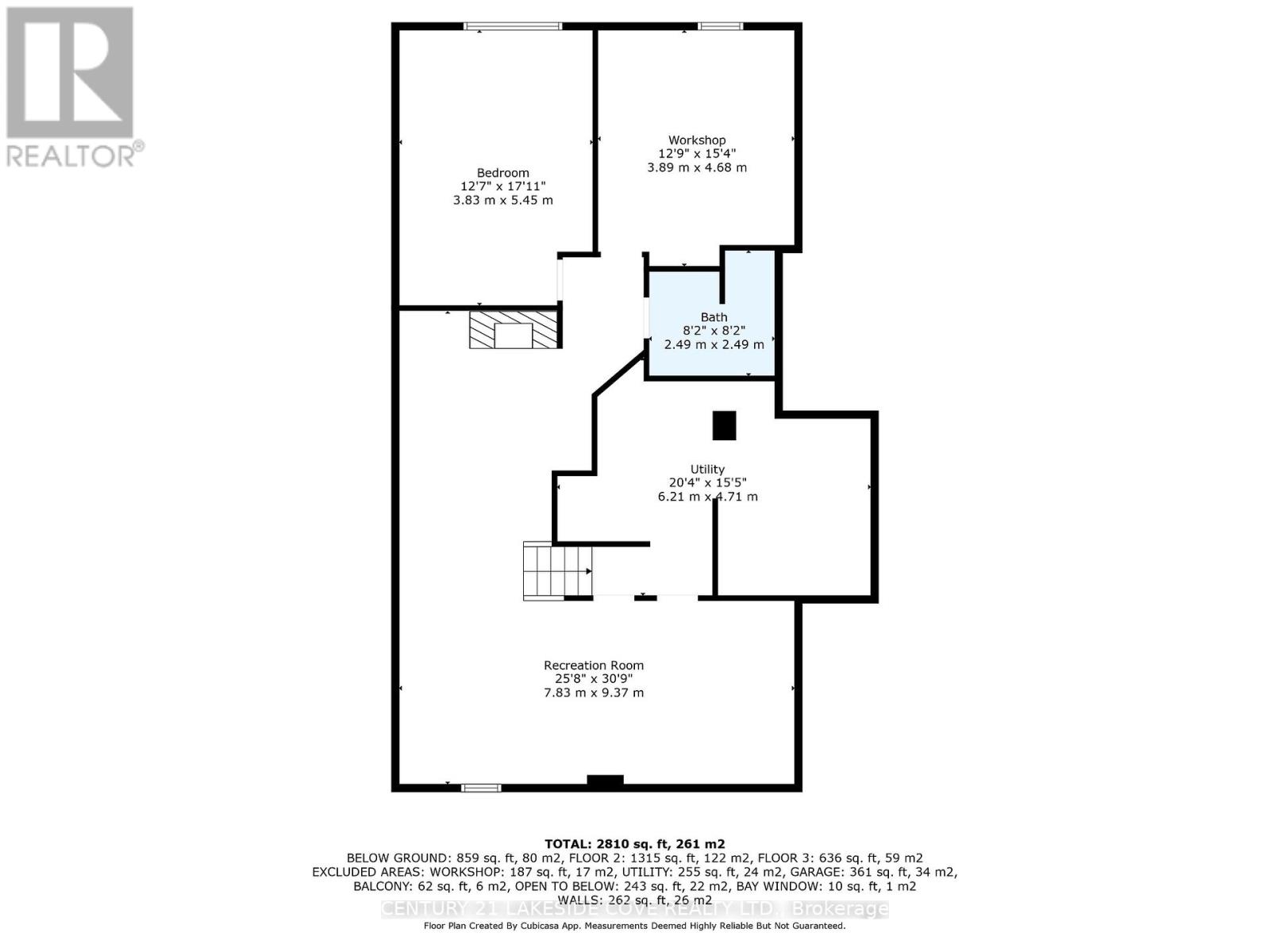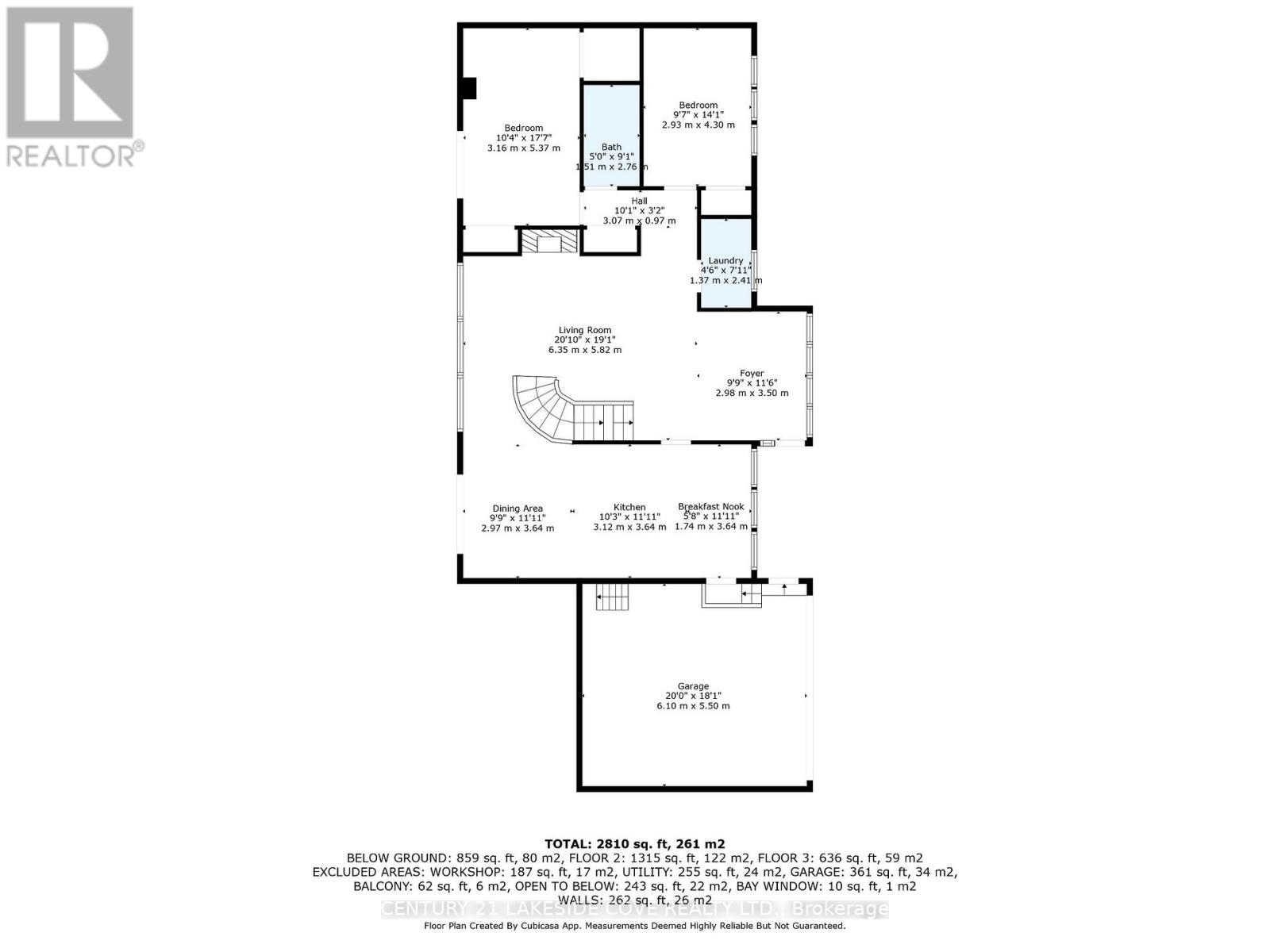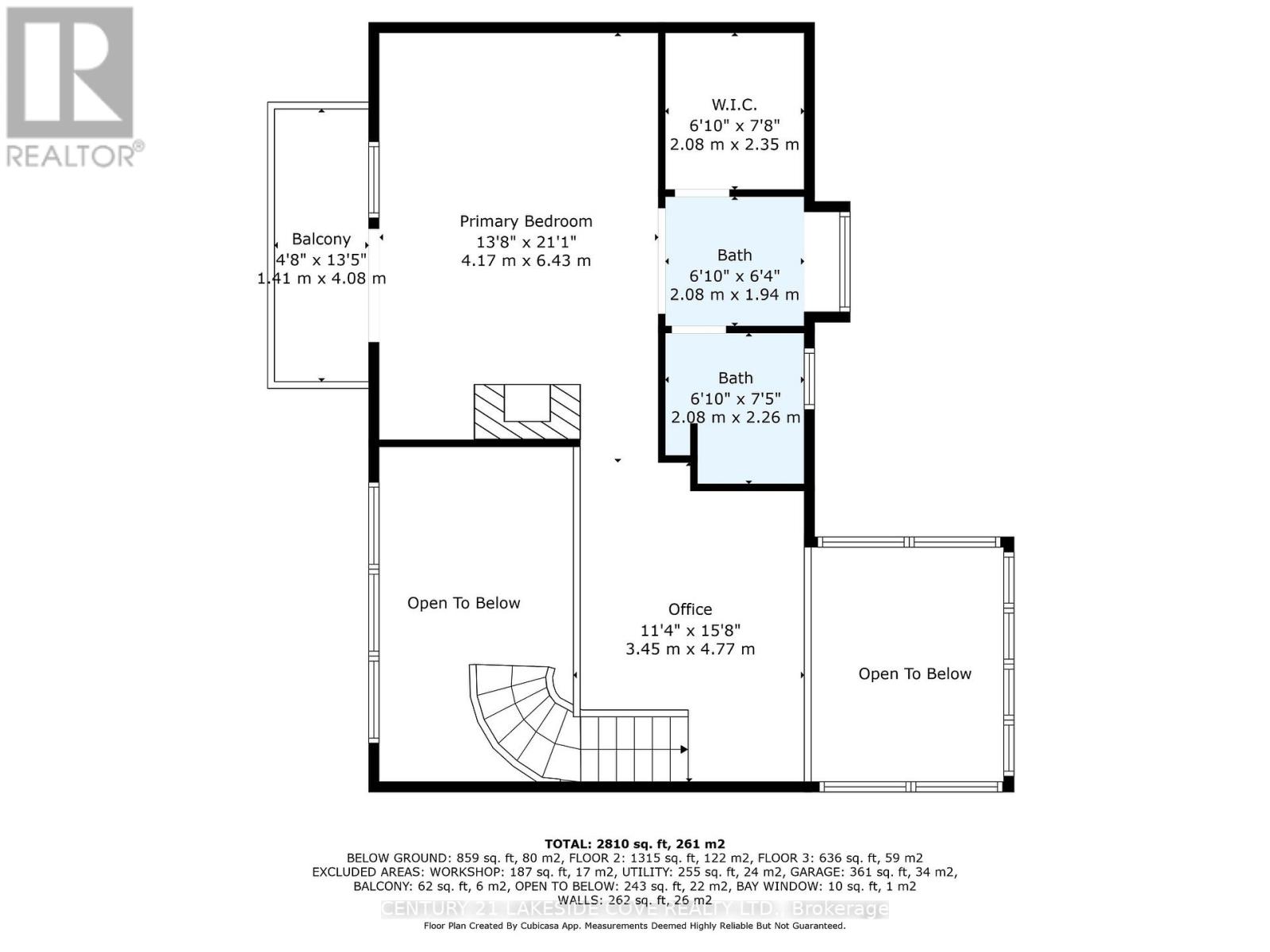4 Bedroom
3 Bathroom
2,500 - 3,000 ft2
Fireplace
Outdoor Pool, Indoor Pool
Central Air Conditioning
Forced Air
Lawn Sprinkler
$1,749,000
Welcome to this Beautiful Lindal Home In The Desirable Bayshore Village Community. From The Moment You Step Inside, The Solarium-Style Front Entrance With Floor-To-Ceiling Windows Sets The Tone For A Bright And Airy Living Experience. This Spacious 4-Bedroom, 3-Bathroom Home Features Warm Tongue-And-Groove Ceilings Throughout, Adding Character And A Cozy Ambiance To Every Room. The Main Level Boasts Rich Hardwood Flooring And Expansive Windows That Flood The Space With Natural Light. Enjoy Cozy Evenings By The Propane Fireplace In The Open-Concept Living Room. The Primary Suite Is Your Personal Retreat, Complete With An Ensuite, Walk-In Closet, and a Loft Space perfect reading space. The Private Balcony Featuring A Spiral Staircase Leading To The Lower Patio is Perfect For Morning Coffee Or Evening Relaxation. The Finished Basement Offers Additional Living Space, Including A Generously Sized Bedroom And A 3-Piece Bathroom Ideal For Guests Or Extended Family. Additional Highlights Include: Member In Good Standing With Bayshore Village Association ($1,100/2025), Bell Fibre Program. Enjoy All The Bayshore Village Amenities; Golf, Pickle Ball, Parks, Boating, Special Events Plus Much More. Attached 2-Car Garage With Both Heat & A/C. Durable Steel Metal Roof. Generac Backup Generator. Large Circular Driveway With Ample Parking. Propane Furnace & Central A/C and In-Ground Sprinkler System. Don't Miss Your Chance To Own This Beautiful, Light-Filled Home In A Tranquil And Welcoming Community. Book Your Private Viewing Today! (id:53086)
Property Details
|
MLS® Number
|
S12342630 |
|
Property Type
|
Single Family |
|
Community Name
|
Rural Ramara |
|
Amenities Near By
|
Beach, Golf Nearby, Marina, Park |
|
Community Features
|
Community Centre |
|
Features
|
Flat Site |
|
Parking Space Total
|
12 |
|
Pool Type
|
Outdoor Pool, Indoor Pool |
|
Structure
|
Deck |
|
View Type
|
Lake View |
Building
|
Bathroom Total
|
3 |
|
Bedrooms Above Ground
|
3 |
|
Bedrooms Below Ground
|
1 |
|
Bedrooms Total
|
4 |
|
Age
|
31 To 50 Years |
|
Amenities
|
Fireplace(s) |
|
Appliances
|
Garage Door Opener Remote(s), Water Heater |
|
Basement Development
|
Finished |
|
Basement Type
|
N/a (finished) |
|
Construction Style Attachment
|
Detached |
|
Cooling Type
|
Central Air Conditioning |
|
Exterior Finish
|
Wood |
|
Fireplace Present
|
Yes |
|
Flooring Type
|
Carpeted |
|
Foundation Type
|
Poured Concrete |
|
Heating Fuel
|
Propane |
|
Heating Type
|
Forced Air |
|
Stories Total
|
2 |
|
Size Interior
|
2,500 - 3,000 Ft2 |
|
Type
|
House |
|
Utility Water
|
Municipal Water |
Parking
Land
|
Acreage
|
No |
|
Land Amenities
|
Beach, Golf Nearby, Marina, Park |
|
Landscape Features
|
Lawn Sprinkler |
|
Sewer
|
Sanitary Sewer |
|
Size Depth
|
206 Ft |
|
Size Frontage
|
90 Ft |
|
Size Irregular
|
90 X 206 Ft |
|
Size Total Text
|
90 X 206 Ft |
Rooms
| Level |
Type |
Length |
Width |
Dimensions |
|
Lower Level |
Bedroom |
5.45 m |
3.83 m |
5.45 m x 3.83 m |
|
Lower Level |
Bathroom |
2.49 m |
2.49 m |
2.49 m x 2.49 m |
|
Lower Level |
Workshop |
3.89 m |
4.68 m |
3.89 m x 4.68 m |
|
Lower Level |
Recreational, Games Room |
9.37 m |
7.83 m |
9.37 m x 7.83 m |
|
Main Level |
Foyer |
2.8 m |
3.5 m |
2.8 m x 3.5 m |
|
Main Level |
Living Room |
6.35 m |
5.82 m |
6.35 m x 5.82 m |
|
Main Level |
Kitchen |
3.64 m |
4.86 m |
3.64 m x 4.86 m |
|
Main Level |
Dining Room |
3.64 m |
2.97 m |
3.64 m x 2.97 m |
|
Main Level |
Laundry Room |
2.41 m |
1.37 m |
2.41 m x 1.37 m |
|
Main Level |
Bedroom 2 |
4.3 m |
2.93 m |
4.3 m x 2.93 m |
|
Main Level |
Bedroom 3 |
3.16 m |
5.37 m |
3.16 m x 5.37 m |
|
Upper Level |
Primary Bedroom |
6.43 m |
4.17 m |
6.43 m x 4.17 m |
|
Upper Level |
Office |
4.77 m |
3.45 m |
4.77 m x 3.45 m |
Utilities
|
Cable
|
Installed |
|
Electricity
|
Installed |
|
Sewer
|
Installed |
https://www.realtor.ca/real-estate/28729170/135-bayshore-drive-ramara-rural-ramara


