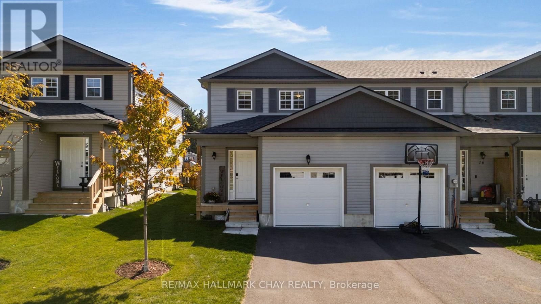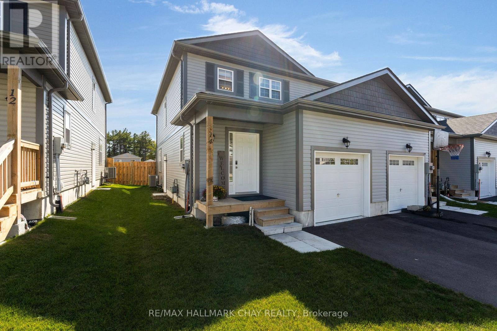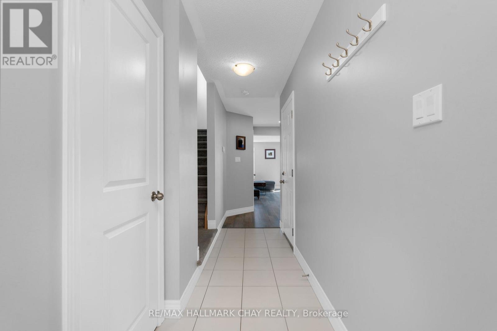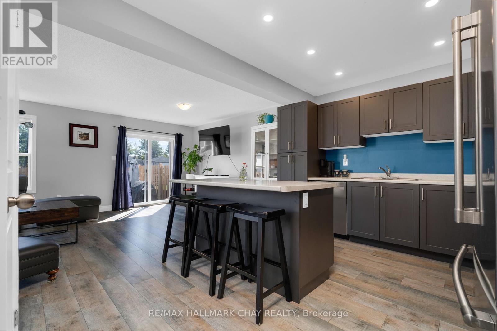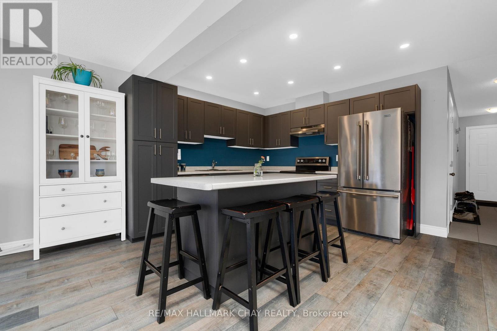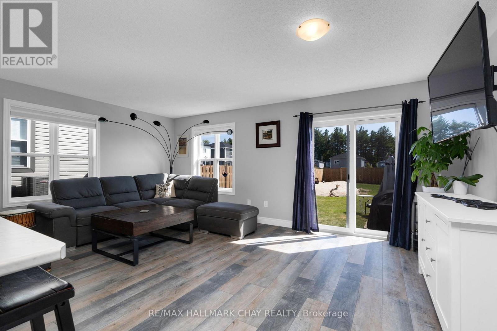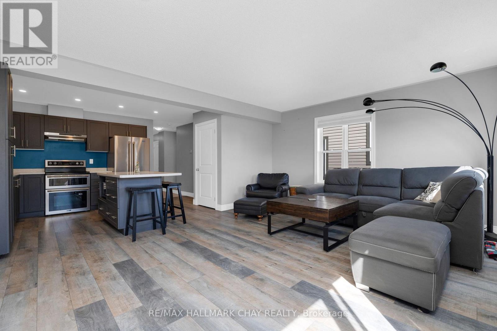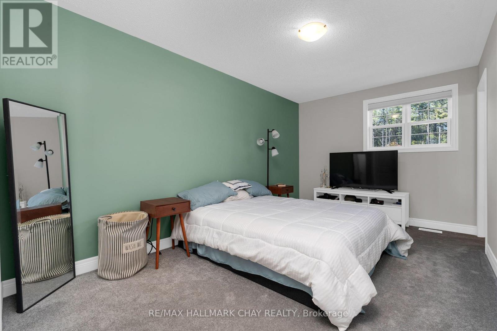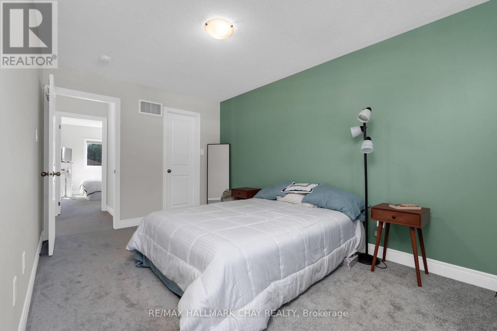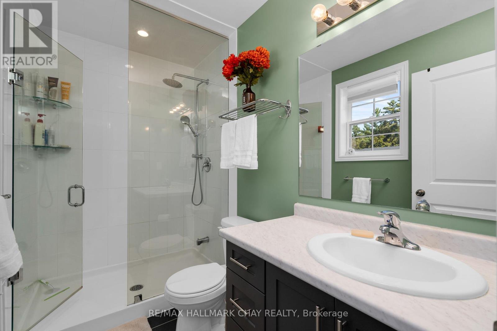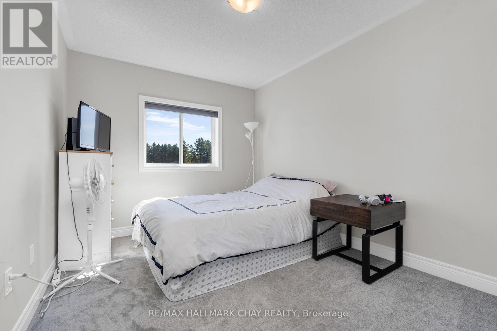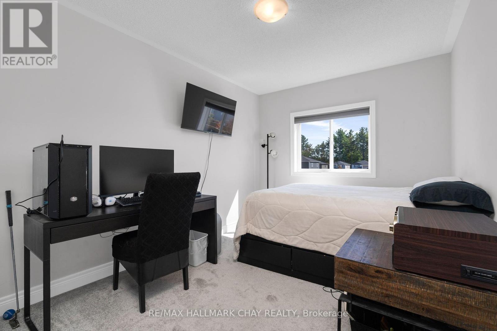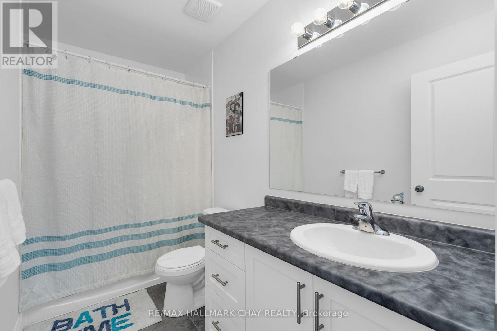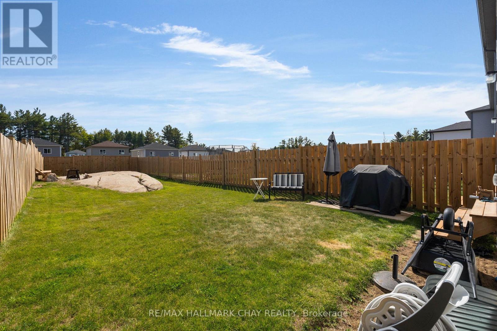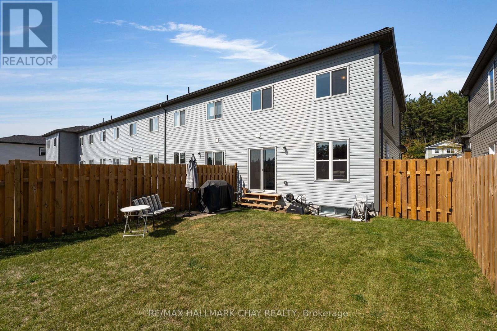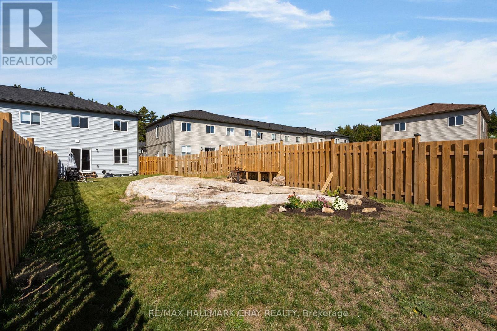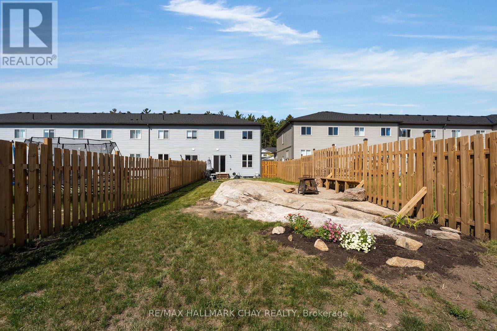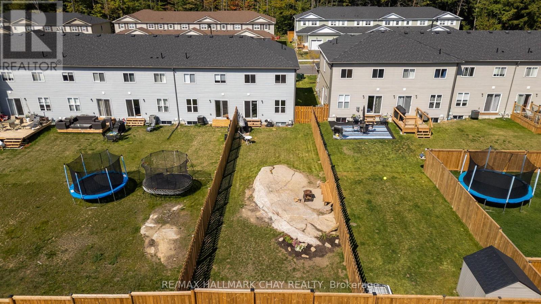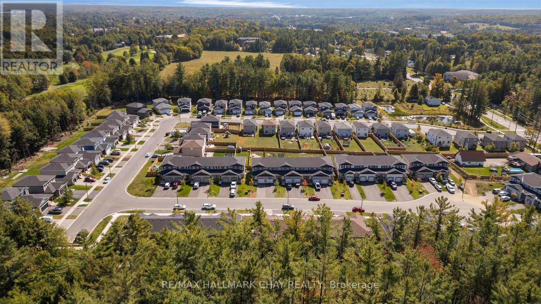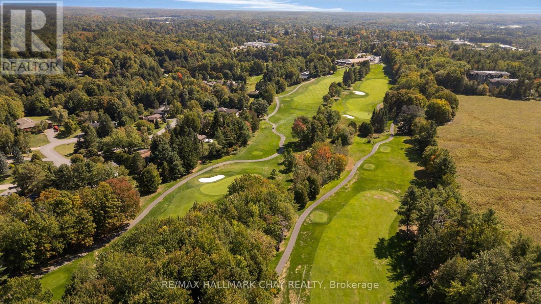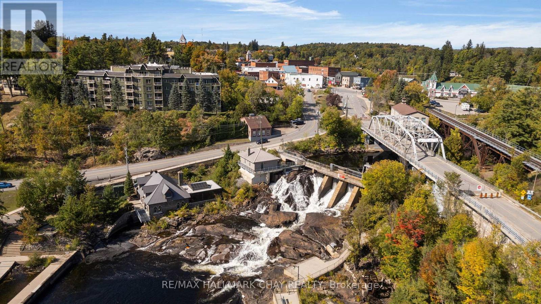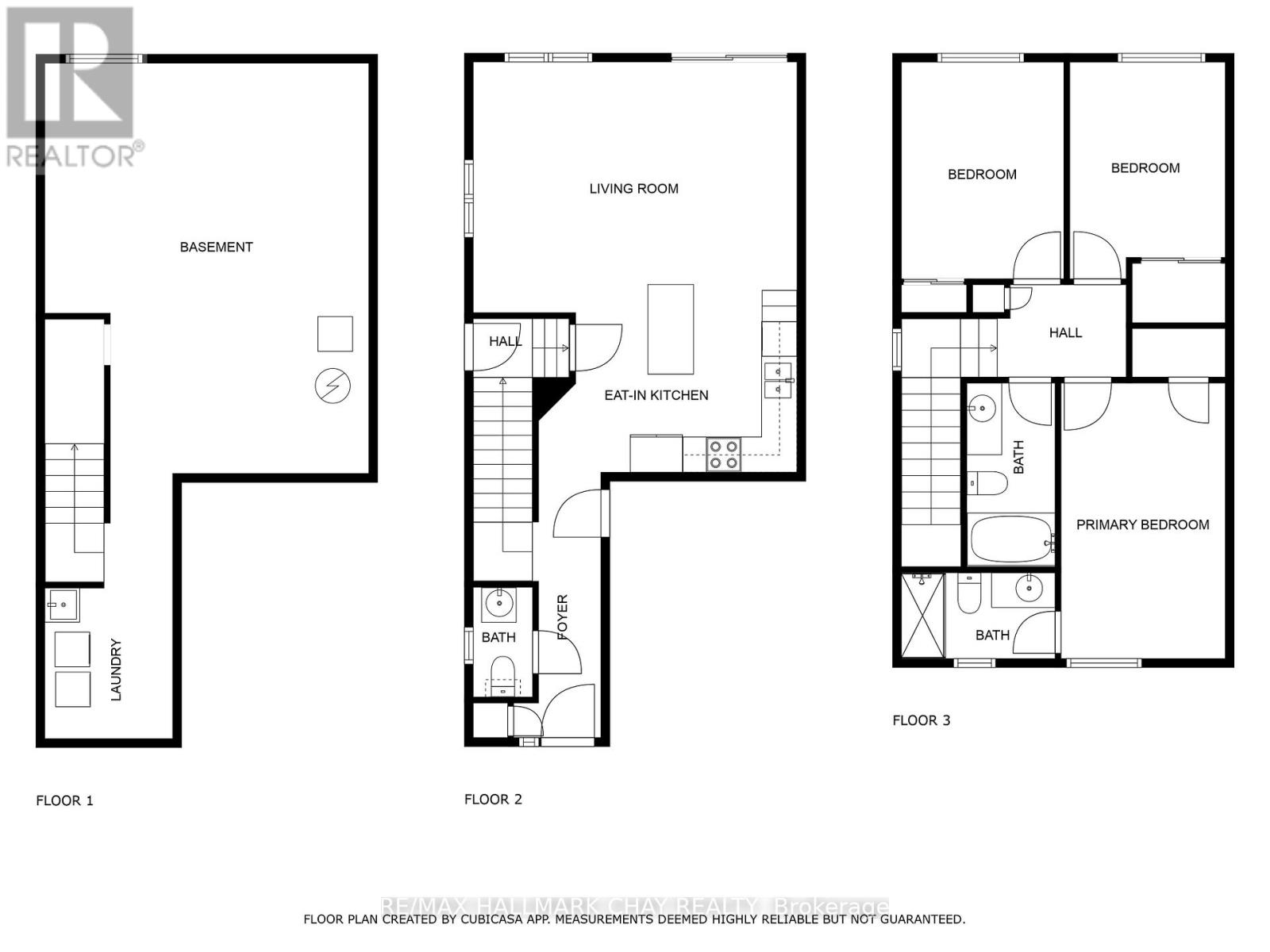3 Bedroom
3 Bathroom
1,100 - 1,500 ft2
Central Air Conditioning
Forced Air
$614,900
This beautifully maintained 2-year-old, end-unit townhouse offers the perfect blend of modern comfort and family-friendly living in the heart of Muskoka. With over 1,300 sq. ft. of bright, open-concept space, this home features 3 spacious bedrooms and 3 bathrooms, thoughtfully designed for todays lifestyle. The main floor boasts a stylish kitchen with quality finishes, stainless steel appliances, and island with breakfast bar, all flowing seamlessly into the living room with a walkout to the backyard - perfect for kids, pets, or evening BBQs. Upstairs, the primary suite includes a private ensuite, while two additional bedrooms provide plenty of space for family, guests, or a home office. An attached garage adds everyday convenience. The separate side entrance to the basement is a standout feature, with a bathroom rough-in and egress window, making it easy to create an in-law suite or extra living space to suit your family's needs. The extra deep 19'x156' lot provides ample backyard space, with your own piece of the Canadian Shield adding that beloved Muskoka character. Located in a welcoming Bracebridge community, you'll love being close to schools, parks, shopping, and recreation. Whether its a Saturday morning downtown, a stroll by the Muskoka River, or a quick drive to nearby trails and lakes, this location has something for everyone. Don't miss your chance to move into a modern home in a family-oriented neighbourhood, where community, comfort, and Muskoka living come together. (id:53086)
Property Details
|
MLS® Number
|
X12409206 |
|
Property Type
|
Single Family |
|
Community Name
|
Macaulay |
|
Equipment Type
|
Water Heater |
|
Parking Space Total
|
3 |
|
Rental Equipment Type
|
Water Heater |
Building
|
Bathroom Total
|
3 |
|
Bedrooms Above Ground
|
3 |
|
Bedrooms Total
|
3 |
|
Appliances
|
Dishwasher, Dryer, Stove, Washer, Refrigerator |
|
Basement Development
|
Unfinished |
|
Basement Features
|
Separate Entrance |
|
Basement Type
|
N/a (unfinished) |
|
Construction Style Attachment
|
Attached |
|
Cooling Type
|
Central Air Conditioning |
|
Exterior Finish
|
Vinyl Siding |
|
Foundation Type
|
Poured Concrete |
|
Half Bath Total
|
1 |
|
Heating Fuel
|
Natural Gas |
|
Heating Type
|
Forced Air |
|
Stories Total
|
2 |
|
Size Interior
|
1,100 - 1,500 Ft2 |
|
Type
|
Row / Townhouse |
|
Utility Water
|
Municipal Water |
Parking
Land
|
Acreage
|
No |
|
Sewer
|
Sanitary Sewer |
|
Size Depth
|
156 Ft ,2 In |
|
Size Frontage
|
19 Ft ,8 In |
|
Size Irregular
|
19.7 X 156.2 Ft |
|
Size Total Text
|
19.7 X 156.2 Ft |
Rooms
| Level |
Type |
Length |
Width |
Dimensions |
|
Second Level |
Bedroom |
4.55 m |
3.23 m |
4.55 m x 3.23 m |
|
Second Level |
Bathroom |
2.66 m |
1.48 m |
2.66 m x 1.48 m |
|
Second Level |
Bedroom 2 |
4.1 m |
2.79 m |
4.1 m x 2.79 m |
|
Second Level |
Bedroom 3 |
3.48 m |
2.84 m |
3.48 m x 2.84 m |
|
Second Level |
Bathroom |
1.53 m |
3.18 m |
1.53 m x 3.18 m |
|
Main Level |
Kitchen |
4.01 m |
2.69 m |
4.01 m x 2.69 m |
|
Main Level |
Living Room |
5.74 m |
4.24 m |
5.74 m x 4.24 m |
|
Main Level |
Bathroom |
1.03 m |
1.9 m |
1.03 m x 1.9 m |
https://www.realtor.ca/real-estate/28875108/14-nicole-park-place-bracebridge-macaulay-macaulay


