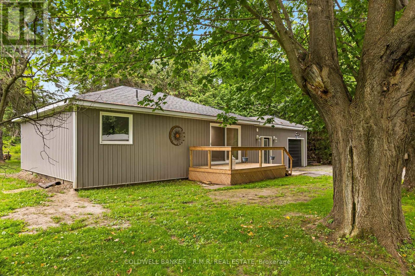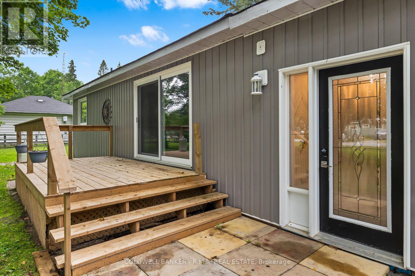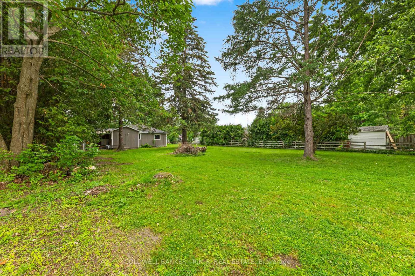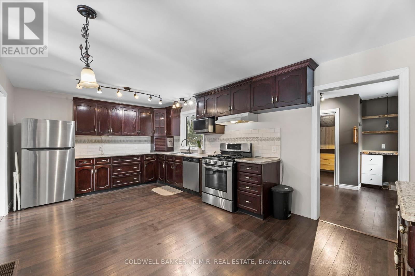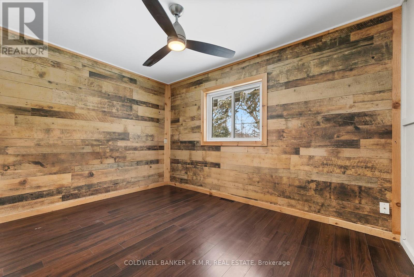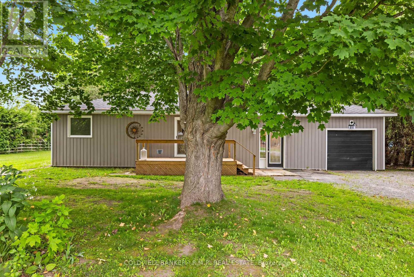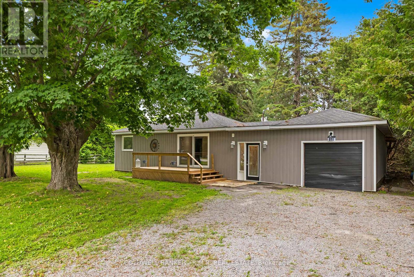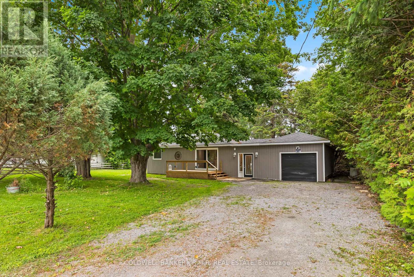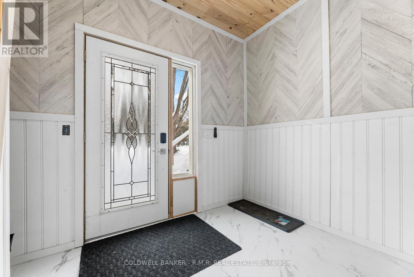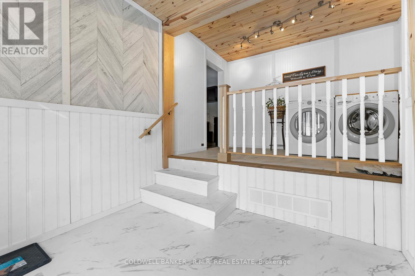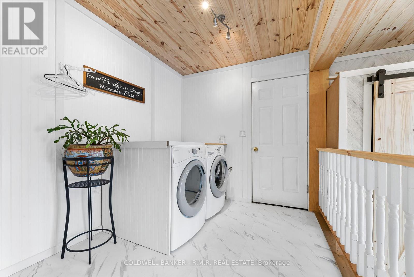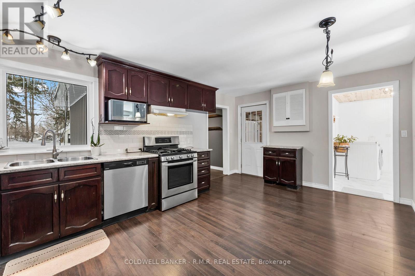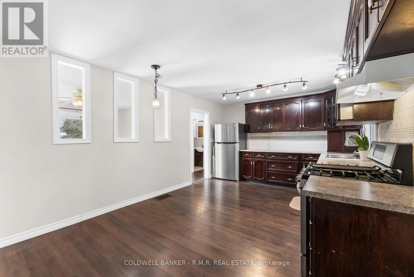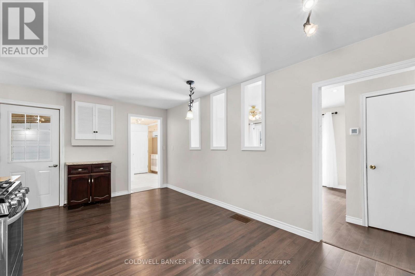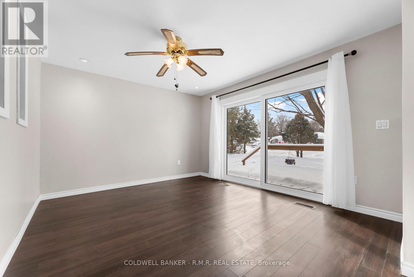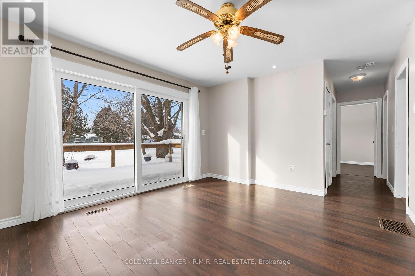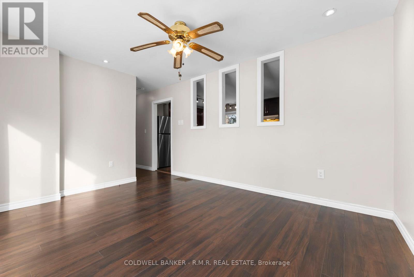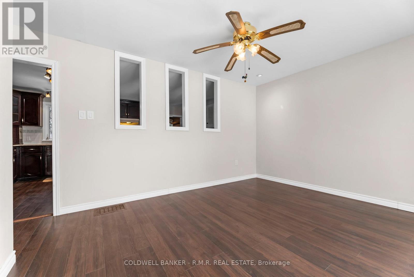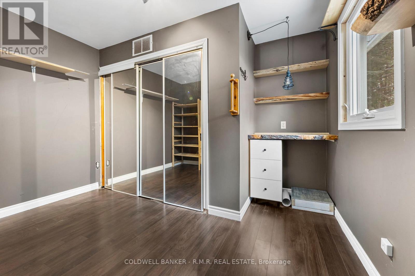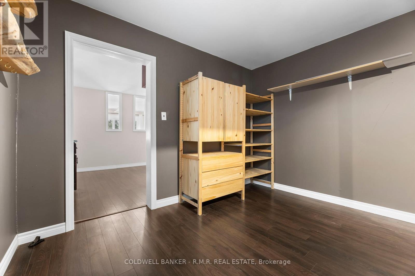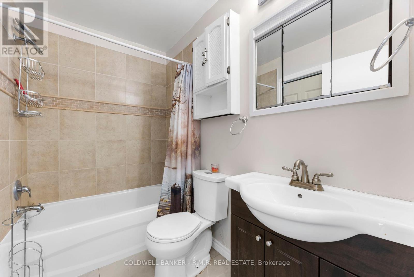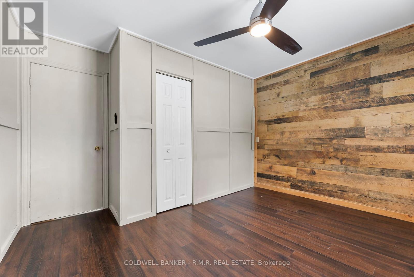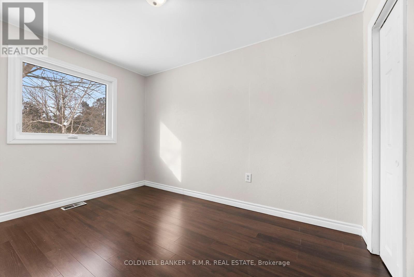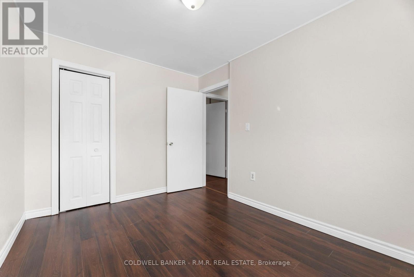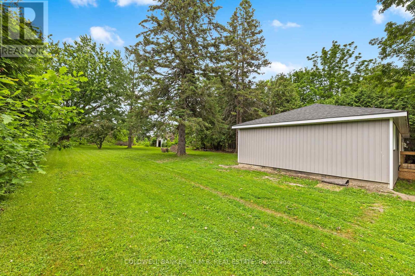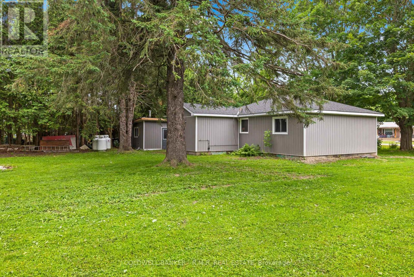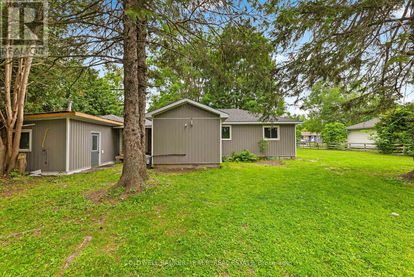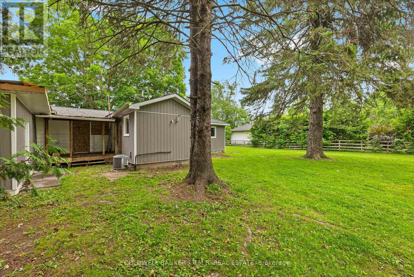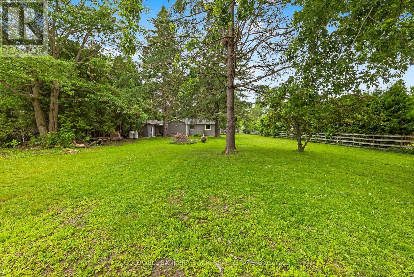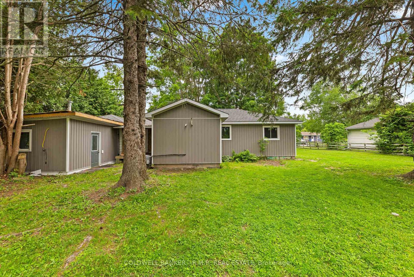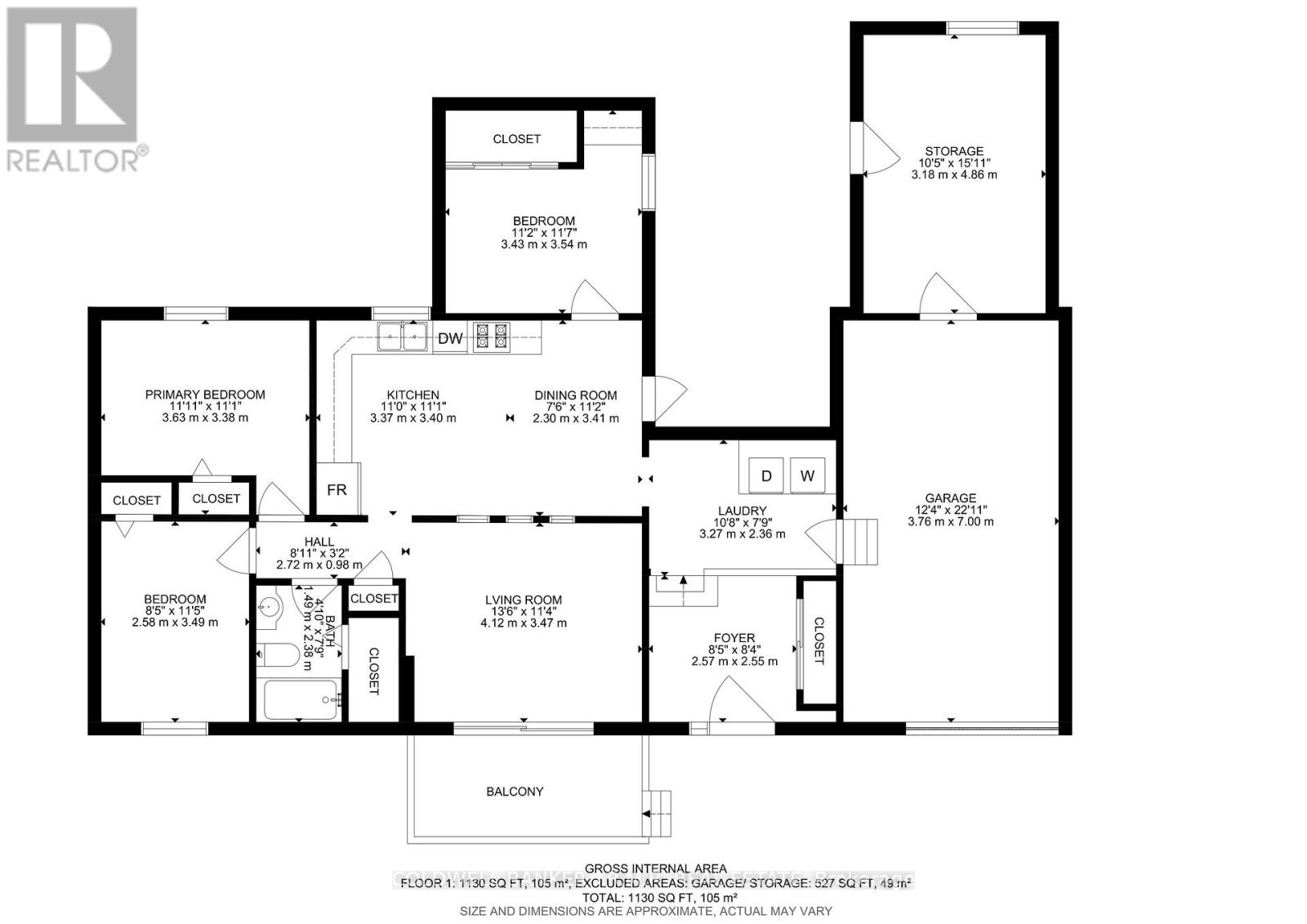15 Hazel Street Brock, Ontario L0K 1A0
$474,900
Welcome to this charming 3-bedroom, 1-bath bungalow, offering 1,130 square feet of beautifully updated living space on a stunning half-acre lot surrounded by mature trees. Tucked away in a quiet, family-friendly neighborhood, this home perfectly blends comfort, character, and convenience. From the moment you arrive, the inviting front entrance sets the tone for the warmth that carries throughout the home. The open-concept kitchen serves as the heart of the home thoughtfully designed for both everyday living and entertaining. Its the perfect place to gather, cook, and create lasting memories. Bright and airy living spaces feature large windows that fill the rooms with natural light and showcase serene views of the treed surroundings. Step outside and you'll fall in love with the incredible lot a peaceful outdoor retreat where you can relax, garden, or let the kids play under the shade of towering trees. An attached heated garage adds everyday practicality and comfort. Ideally located just minutes from schools, shopping, and boat launches to beautiful Lake Simcoe, this property offers the best of both worlds: peaceful suburban living with easy access to all amenities. Whether you're a first-time buyer, downsizer, or simply seeking a private retreat, this home checks all the boxes. Recent updates include new windows and doors, roof, siding, partial soffit and fascia, exterior insulation, front deck, furnace and A/C, and attic insulation. A true hidden gem ready to welcome you home. (id:53086)
Property Details
| MLS® Number | N12459741 |
| Property Type | Single Family |
| Community Name | Rural Brock |
| Equipment Type | Propane Tank |
| Features | Wooded Area, Flat Site, Conservation/green Belt, Lighting, Level, Carpet Free |
| Parking Space Total | 7 |
| Rental Equipment Type | Propane Tank |
| Structure | Deck, Shed |
| View Type | View |
Building
| Bathroom Total | 1 |
| Bedrooms Above Ground | 3 |
| Bedrooms Total | 3 |
| Age | 51 To 99 Years |
| Appliances | Water Heater, Water Softener, Dishwasher, Dryer, Range, Stove, Washer, Window Coverings, Refrigerator |
| Architectural Style | Bungalow |
| Basement Type | Crawl Space |
| Construction Status | Insulation Upgraded |
| Construction Style Attachment | Detached |
| Cooling Type | Central Air Conditioning |
| Exterior Finish | Vinyl Siding |
| Foundation Type | Block |
| Heating Fuel | Propane |
| Heating Type | Forced Air |
| Stories Total | 1 |
| Size Interior | 1,100 - 1,500 Ft2 |
| Type | House |
| Utility Water | Dug Well |
Parking
| Attached Garage | |
| Garage |
Land
| Acreage | No |
| Sewer | Septic System |
| Size Depth | 225 Ft |
| Size Frontage | 100 Ft |
| Size Irregular | 100 X 225 Ft |
| Size Total Text | 100 X 225 Ft|1/2 - 1.99 Acres |
Rooms
| Level | Type | Length | Width | Dimensions |
|---|---|---|---|---|
| Main Level | Foyer | 2.57 m | 2.55 m | 2.57 m x 2.55 m |
| Main Level | Laundry Room | 3.27 m | 2.36 m | 3.27 m x 2.36 m |
| Main Level | Kitchen | 5.67 m | 3.4 m | 5.67 m x 3.4 m |
| Main Level | Living Room | 4.12 m | 3.47 m | 4.12 m x 3.47 m |
| Main Level | Bathroom | 1.49 m | 2.38 m | 1.49 m x 2.38 m |
| Main Level | Primary Bedroom | 3.63 m | 3.38 m | 3.63 m x 3.38 m |
| Main Level | Bedroom 2 | 2.58 m | 3.49 m | 2.58 m x 3.49 m |
| Main Level | Bedroom 3 | 3.43 m | 3.54 m | 3.43 m x 3.54 m |
Utilities
| Electricity | Installed |
https://www.realtor.ca/real-estate/28984190/15-hazel-street-brock-rural-brock


