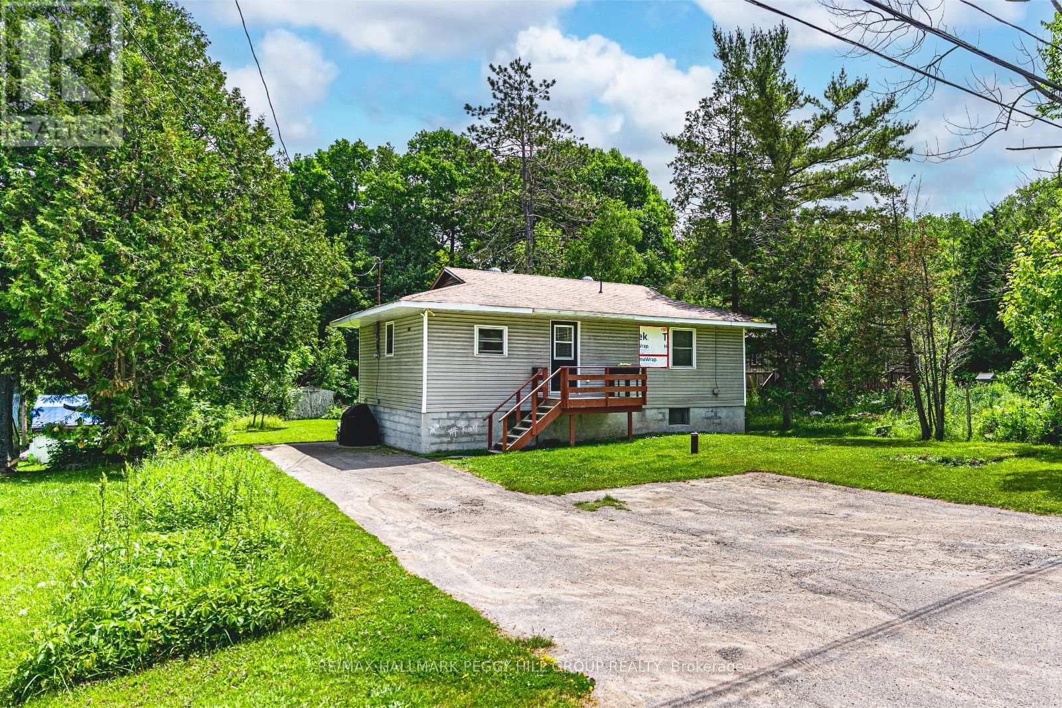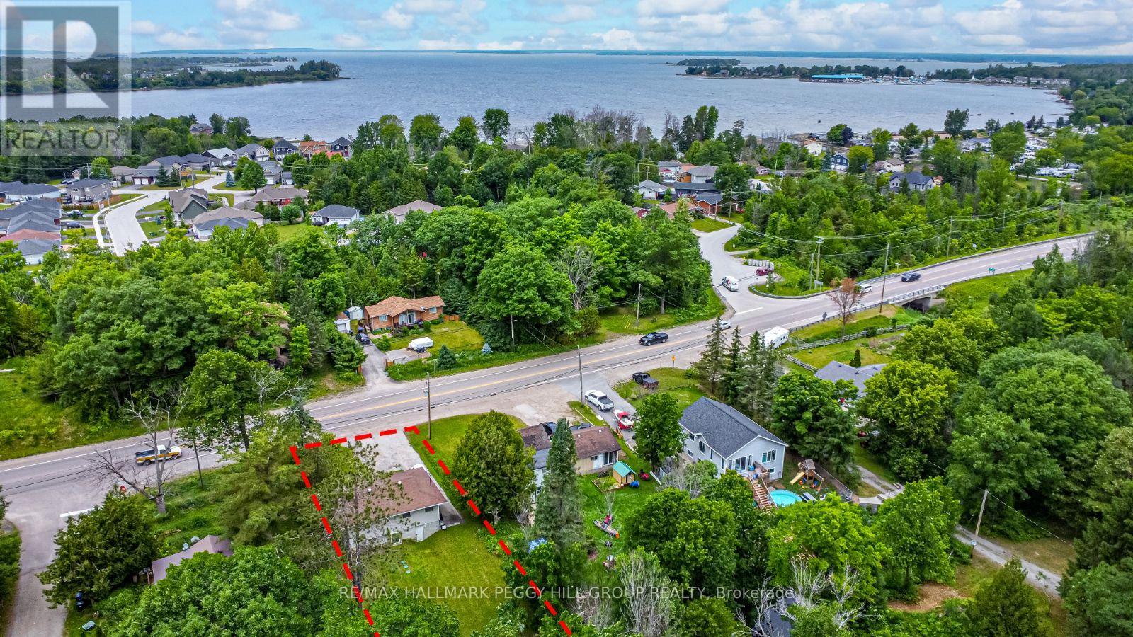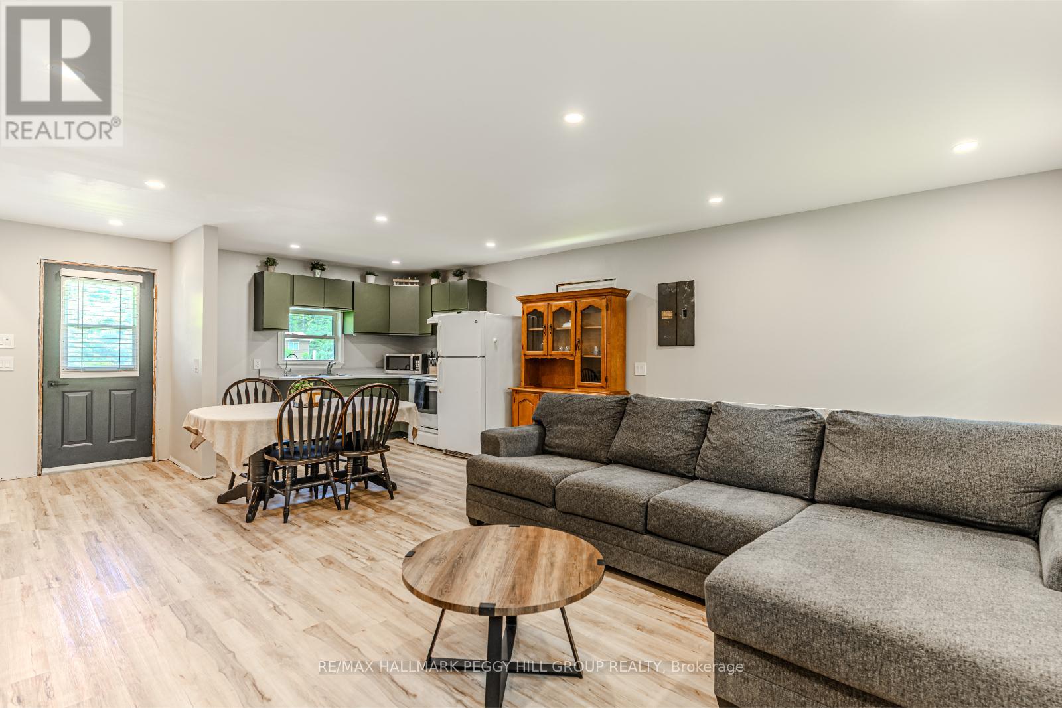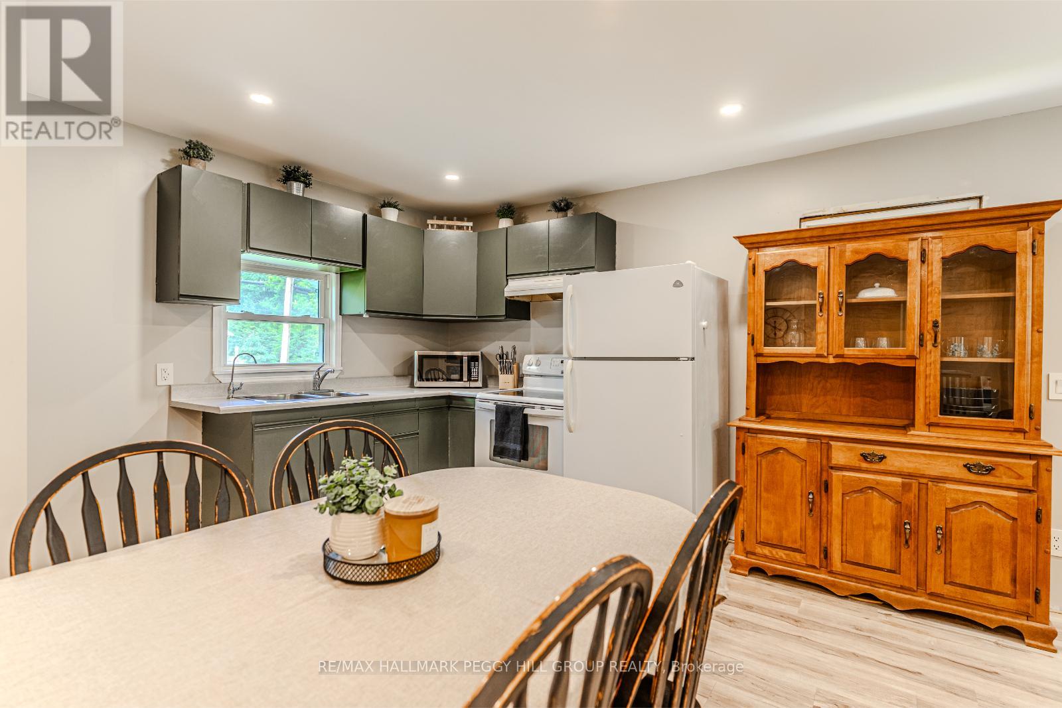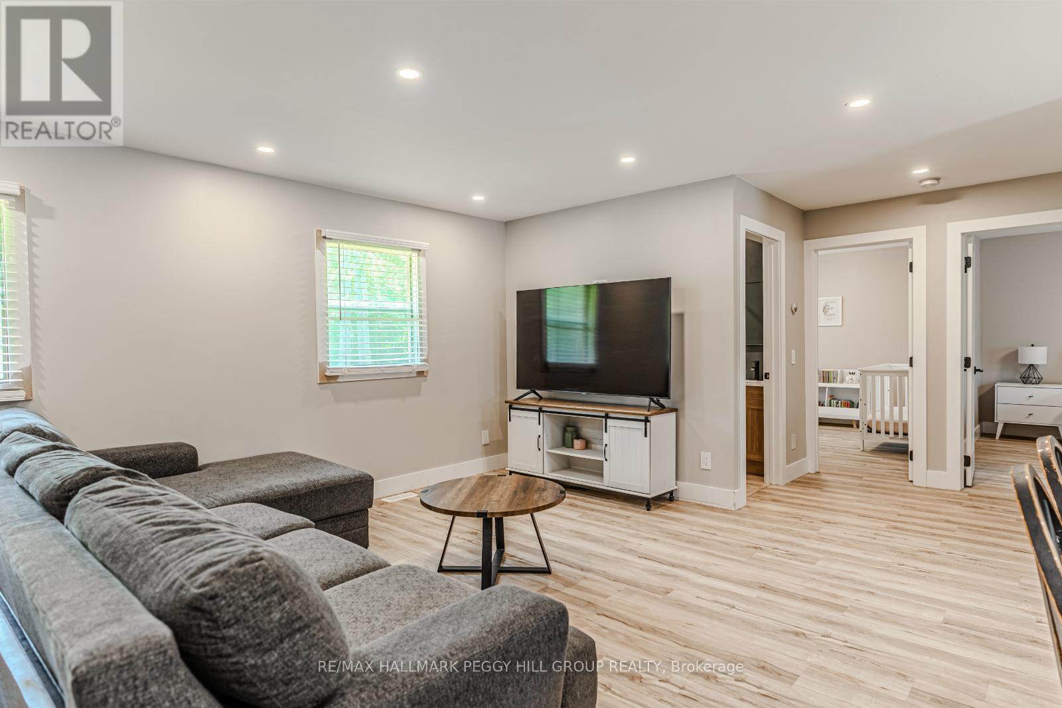2 Bedroom
1 Bathroom
700 - 1,100 ft2
Bungalow
Central Air Conditioning
Forced Air
Waterfront
$539,000
MOVE-IN-READY BUNGALOW ON AN EXPANSIVE 200 DEEP LOT BACKING THE HOGG RIVER! Tucked between towering trees and just minutes from the shoreline of Georgian Bay, this renovated bungalow packs a ton of charm, functionality and outdoor space onto a sprawling 52 x 200 ft lot! The extra-long driveway easily accommodates multiple vehicles with room to spare, while the expansive backyard stretches out like a private green oasis and backs onto Hogg River for a serene natural backdrop. The open-concept layout is clean and inviting, featuring modern doors and hardware, updated trim, contemporary vinyl plank flooring, pot lighting, and soft, neutral paint tones throughout. The kitchen stands out with its olive-toned cabinets, double sink, included appliances and a window that frames picturesque views of the yard. The well-proportioned primary bedroom is filled with natural light, while the second bedroom is cozy and features a generous double closet. A sleek four-piece bath showcases a white tile surround, a wood-toned vanity, and modern matte black fixtures. Bonus points for a main floor laundry with a stackable washer and dryer, plus a full, unfinished basement with a separate entrance - offering excellent in-law potential or the flexibility to create extra living space, a workshop, or additional storage. Additional highlights include updated plumbing, newer electrical throughout, a forced air gas furnace, central air conditioning, recessed exterior lighting, and septic risers. Enjoy easy access to Tay Shore Trail, Queen's Cove Marina, beaches, parks, the local library, schools and all your daily essentials just a short drive away. Whether you're starting out, slowing down or ready for a change, this #HomeToStay makes it easy to settle in! (id:53086)
Property Details
|
MLS® Number
|
S12245563 |
|
Property Type
|
Single Family |
|
Community Name
|
Victoria Harbour |
|
Amenities Near By
|
Beach, Park, Schools |
|
Easement
|
Unknown, None |
|
Features
|
Wooded Area, Irregular Lot Size, Flat Site, Lighting |
|
Parking Space Total
|
4 |
|
View Type
|
River View, Direct Water View |
|
Water Front Type
|
Waterfront |
Building
|
Bathroom Total
|
1 |
|
Bedrooms Above Ground
|
2 |
|
Bedrooms Total
|
2 |
|
Age
|
51 To 99 Years |
|
Appliances
|
Water Treatment, Dryer, Stove, Washer, Refrigerator |
|
Architectural Style
|
Bungalow |
|
Basement Development
|
Unfinished |
|
Basement Features
|
Separate Entrance |
|
Basement Type
|
N/a (unfinished) |
|
Construction Style Attachment
|
Detached |
|
Cooling Type
|
Central Air Conditioning |
|
Exterior Finish
|
Vinyl Siding |
|
Foundation Type
|
Block |
|
Heating Fuel
|
Natural Gas |
|
Heating Type
|
Forced Air |
|
Stories Total
|
1 |
|
Size Interior
|
700 - 1,100 Ft2 |
|
Type
|
House |
|
Utility Water
|
Drilled Well |
Parking
Land
|
Access Type
|
Year-round Access |
|
Acreage
|
No |
|
Land Amenities
|
Beach, Park, Schools |
|
Sewer
|
Septic System |
|
Size Depth
|
200 Ft ,8 In |
|
Size Frontage
|
52 Ft ,1 In |
|
Size Irregular
|
52.1 X 200.7 Ft |
|
Size Total Text
|
52.1 X 200.7 Ft|under 1/2 Acre |
|
Surface Water
|
Lake/pond |
|
Zoning Description
|
Ru |
Rooms
| Level |
Type |
Length |
Width |
Dimensions |
|
Main Level |
Kitchen |
4.9 m |
3.05 m |
4.9 m x 3.05 m |
|
Main Level |
Living Room |
5.33 m |
5.13 m |
5.33 m x 5.13 m |
|
Main Level |
Primary Bedroom |
3.81 m |
3.28 m |
3.81 m x 3.28 m |
|
Main Level |
Bedroom 2 |
3.17 m |
3.28 m |
3.17 m x 3.28 m |
Utilities
|
Cable
|
Available |
|
Electricity
|
Installed |
|
Wireless
|
Available |
|
Natural Gas Available
|
Available |
|
Telephone
|
Nearby |
https://www.realtor.ca/real-estate/28521253/15214-hwy-12-tay-victoria-harbour-victoria-harbour


