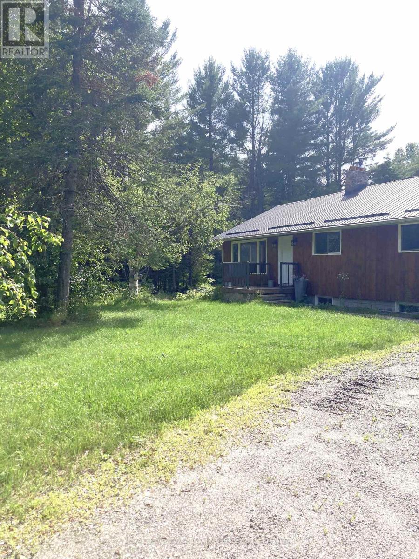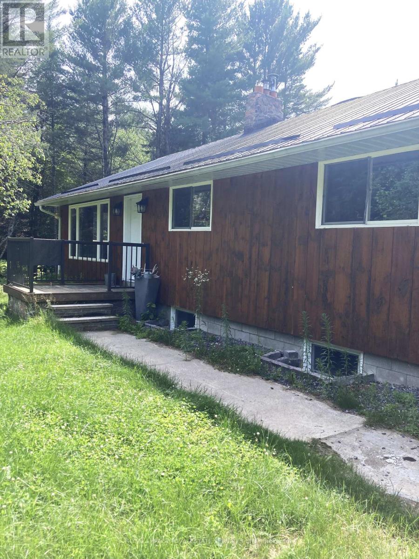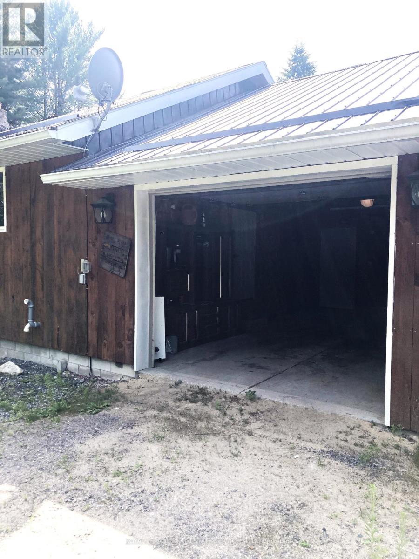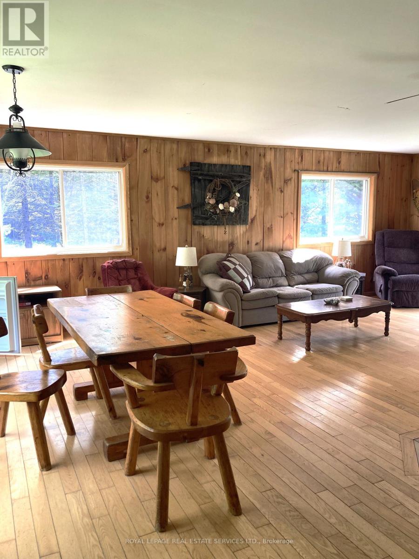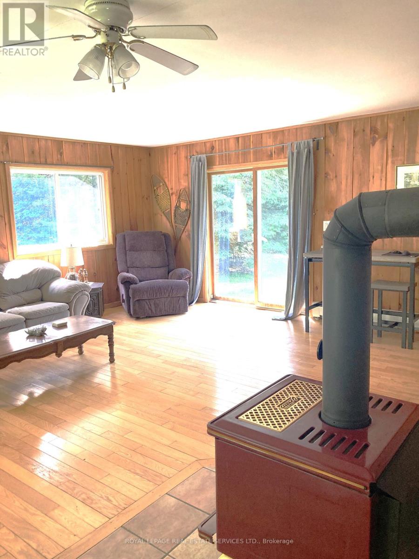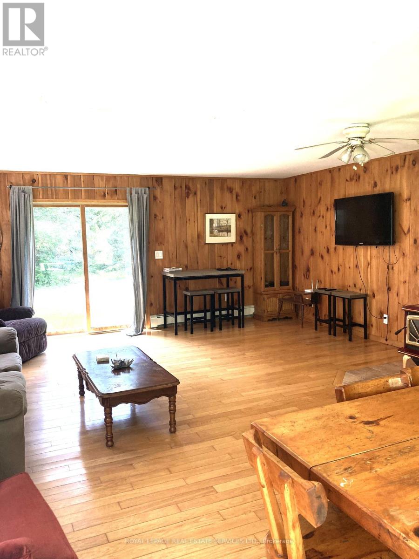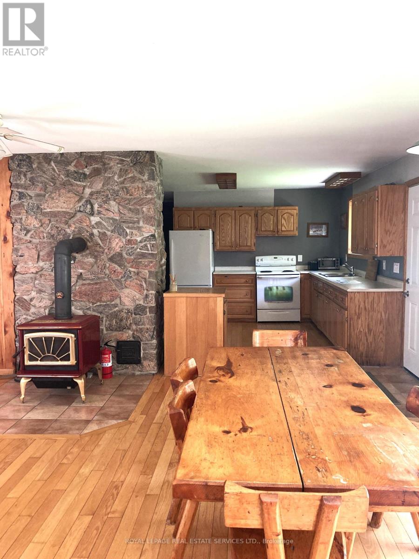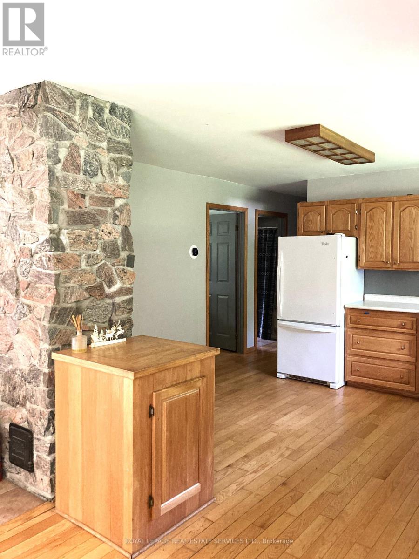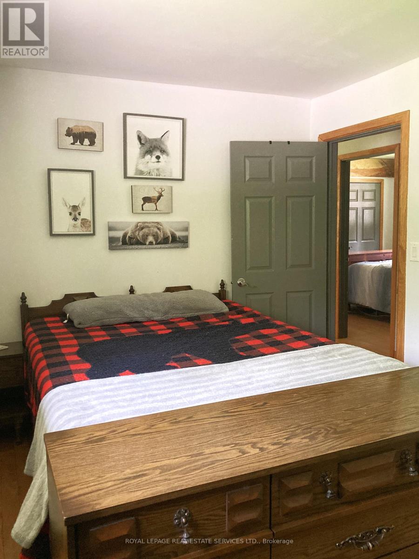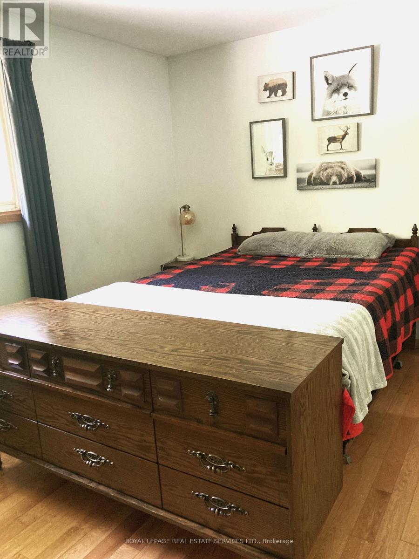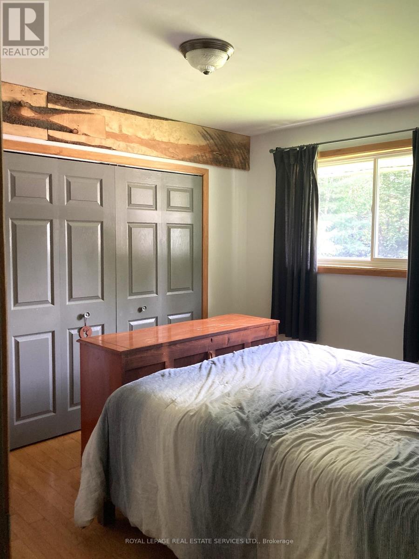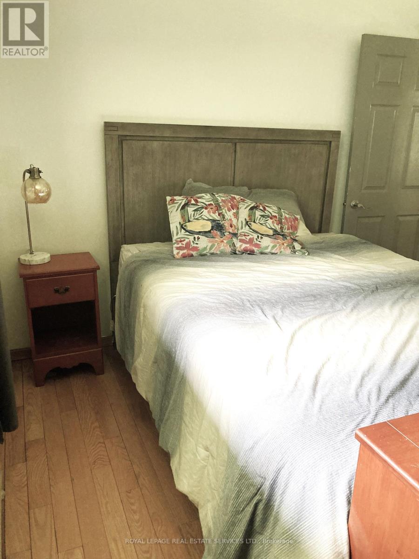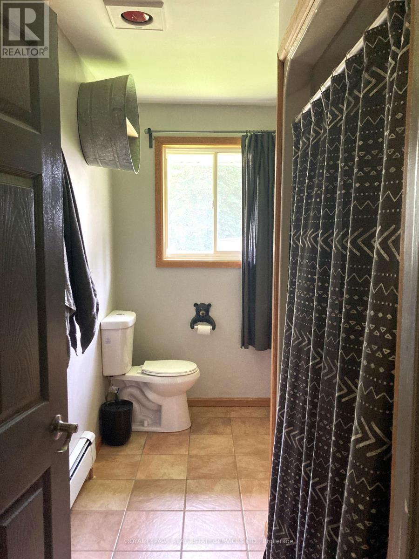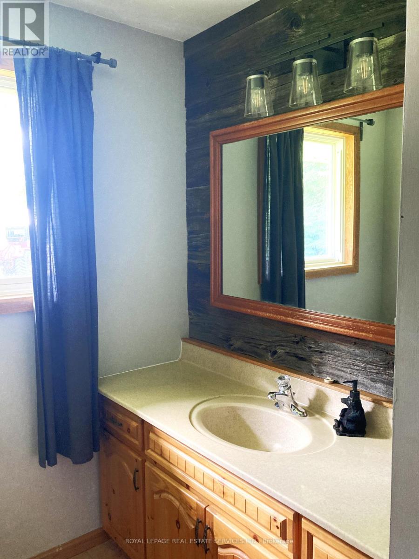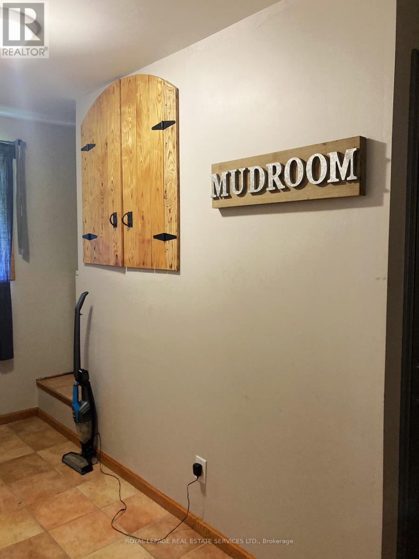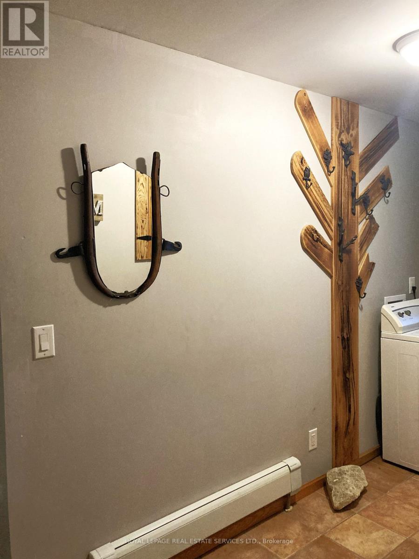2 Bedroom
1 Bathroom
1,100 - 1,500 ft2
Bungalow
Fireplace
Baseboard Heaters
Acreage
$2,400 Monthly
Charming and serene setting! This main-floor apartment is tucked away in a beautiful forest on over 230 acres, just minutes from Parry Sound and all essential amenities. The spacious, open-concept layout features a cozy wood-burning fireplace/stove and large windows that frame stunning views of the surrounding nature. Highlights include hardwood flooring throughout, a roomy kitchen with a breakfast area and a private laundry room. This might be your next peaceful and relaxing retreat! (id:53086)
Property Details
|
MLS® Number
|
X12209421 |
|
Property Type
|
Single Family |
|
Community Name
|
Hagerman |
|
Features
|
Wooded Area, Carpet Free |
|
Parking Space Total
|
3 |
|
Structure
|
Workshop |
Building
|
Bathroom Total
|
1 |
|
Bedrooms Above Ground
|
2 |
|
Bedrooms Total
|
2 |
|
Age
|
16 To 30 Years |
|
Appliances
|
Dishwasher, Dryer, Stove, Washer, Refrigerator |
|
Architectural Style
|
Bungalow |
|
Construction Style Attachment
|
Detached |
|
Exterior Finish
|
Wood |
|
Fireplace Present
|
Yes |
|
Fireplace Total
|
1 |
|
Fireplace Type
|
Woodstove |
|
Flooring Type
|
Hardwood |
|
Foundation Type
|
Unknown |
|
Heating Fuel
|
Propane |
|
Heating Type
|
Baseboard Heaters |
|
Stories Total
|
1 |
|
Size Interior
|
1,100 - 1,500 Ft2 |
|
Type
|
House |
Parking
Land
|
Acreage
|
Yes |
|
Sewer
|
Septic System |
|
Size Total Text
|
100+ Acres |
Rooms
| Level |
Type |
Length |
Width |
Dimensions |
|
Main Level |
Living Room |
4 m |
5.31 m |
4 m x 5.31 m |
|
Main Level |
Dining Room |
3.32 m |
5.31 m |
3.32 m x 5.31 m |
|
Main Level |
Kitchen |
3.96 m |
2 m |
3.96 m x 2 m |
|
Main Level |
Eating Area |
3.96 m |
1.96 m |
3.96 m x 1.96 m |
|
Main Level |
Primary Bedroom |
4.27 m |
3.08 m |
4.27 m x 3.08 m |
|
Main Level |
Bedroom 2 |
3.78 m |
3.08 m |
3.78 m x 3.08 m |
https://www.realtor.ca/real-estate/28444647/1526-hwy-124-whitestone-hagerman-hagerman


