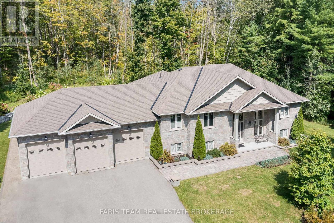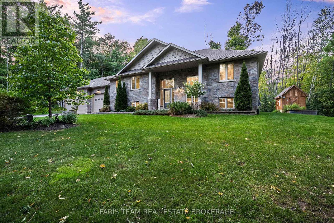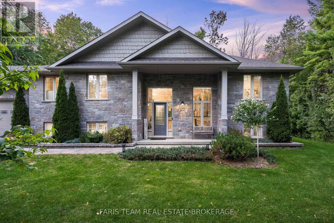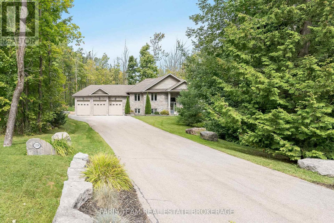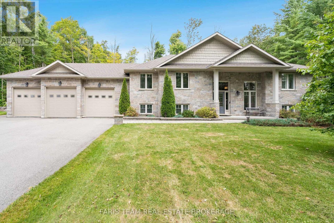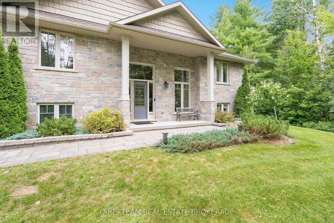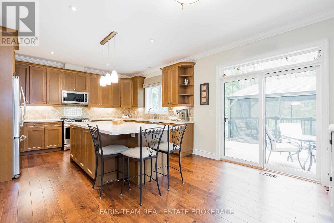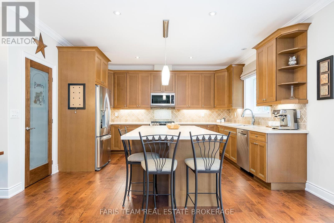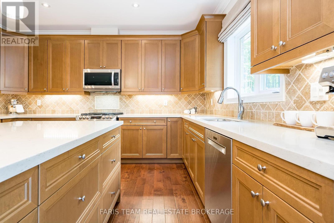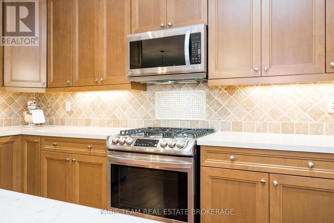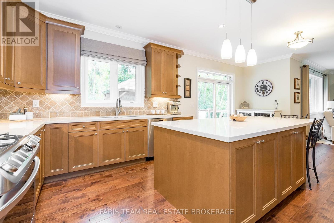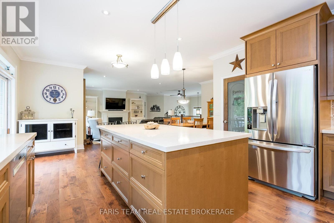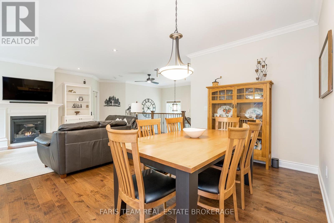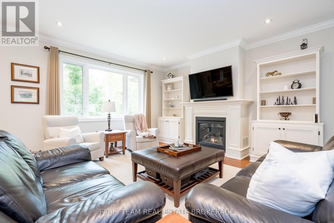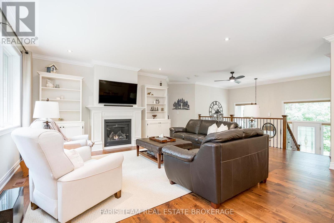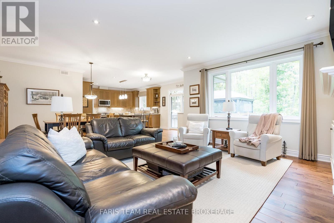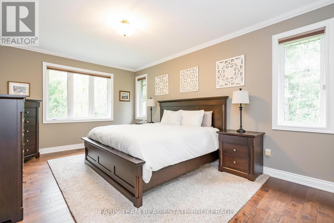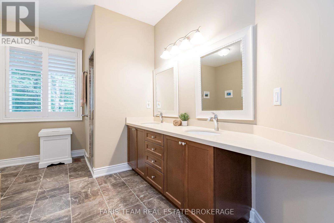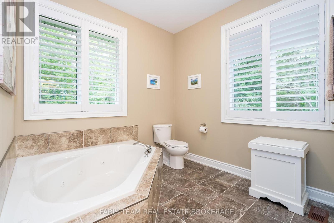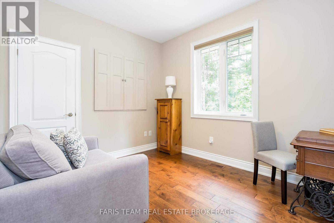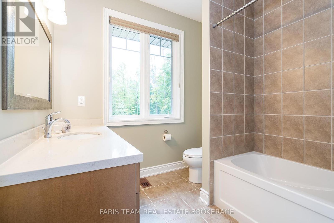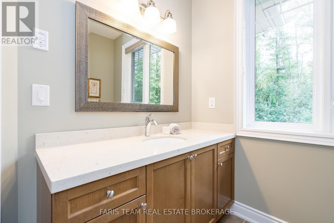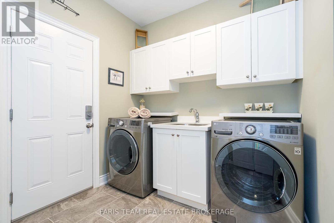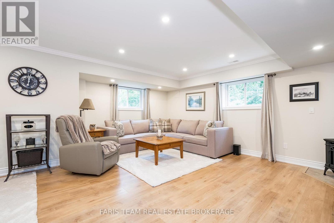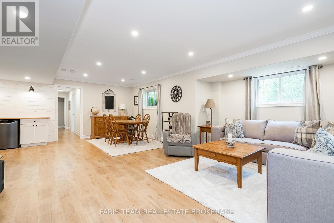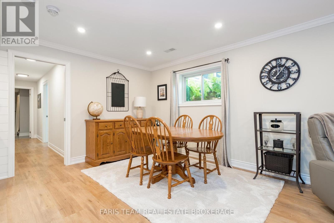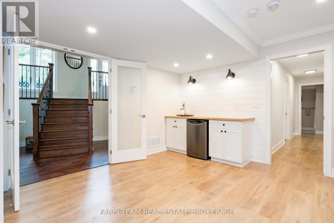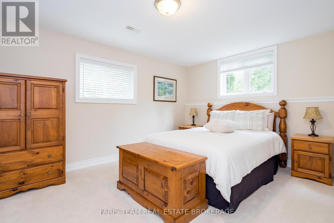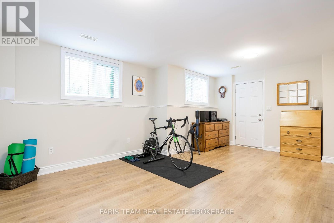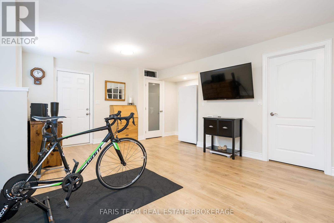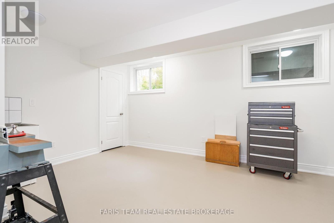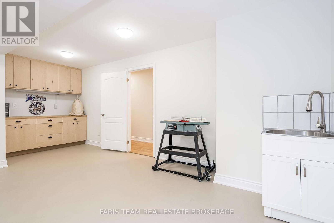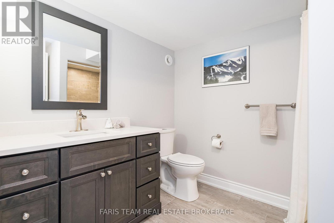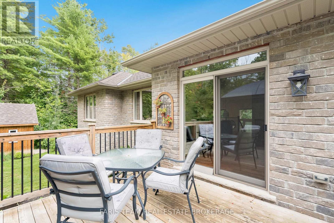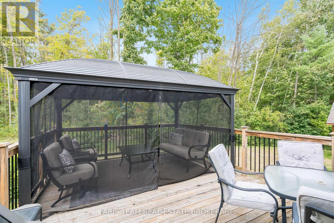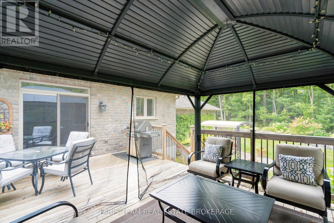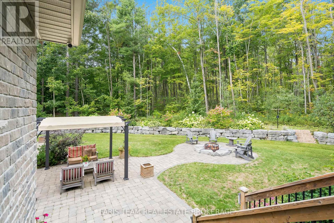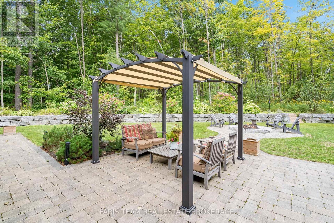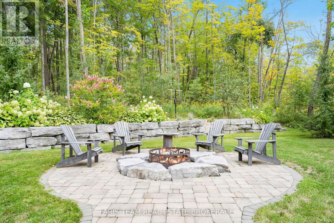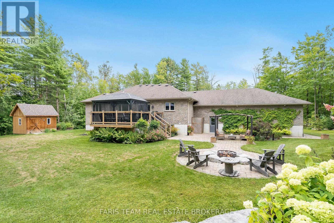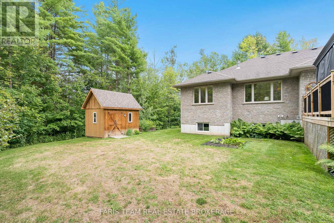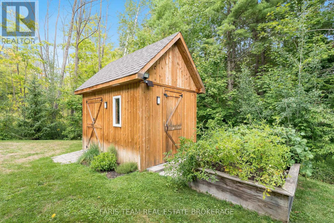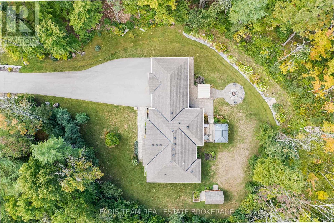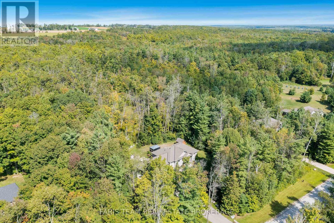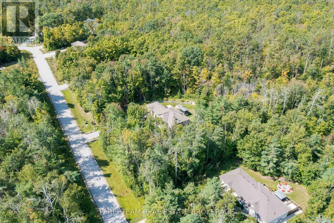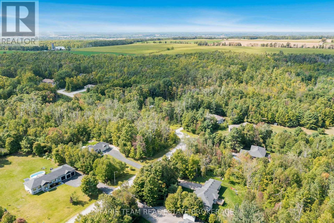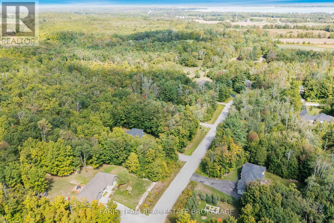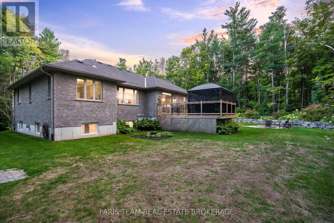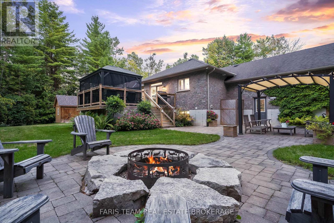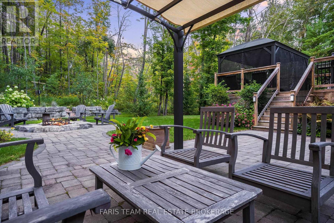3 Bedroom
3 Bathroom
1,500 - 2,000 ft2
Raised Bungalow
Fireplace
Central Air Conditioning
Forced Air
$1,249,999
Top 5 Reasons You Will Love This Home: 1) Stunning bungalow offering over 3,400 square feet of meticulously maintained finished living space on nearly 1.5-acres of beautifully landscaped property, with the added benefit of no backyard neighbours for ultimate privacy 2) Gorgeous interior finishes, including maple kitchen cabinetry with quartz counters, a custom walk-in pantry, under-cabinet lighting, maple flooring, crown moulding, and 9 ceilings on the main level 3) Discover the fully finished basement with a walkout to the garage, a charming gas fireplace, a bedroom with an electric fireplace, built-in cabinets, and plenty of natural light from oversized windows 4) Oversized 3-car garage and extended driveway, delivering plenty of space for vehicles, storage, or recreational toys 5) Enjoy the outdoors with a deck featuring a pergola, an interlock patio, and a stunning armour stone wall with steps, all just minutes from Lake Couchiching, Uhtoff trails, Costco, and shops. 1,930 sq.ft. plus a finished basement. (id:53086)
Property Details
|
MLS® Number
|
S12453606 |
|
Property Type
|
Single Family |
|
Community Name
|
Rural Severn |
|
Features
|
Wooded Area, Gazebo |
|
Parking Space Total
|
13 |
|
Structure
|
Deck, Shed |
Building
|
Bathroom Total
|
3 |
|
Bedrooms Above Ground
|
2 |
|
Bedrooms Below Ground
|
1 |
|
Bedrooms Total
|
3 |
|
Age
|
6 To 15 Years |
|
Amenities
|
Fireplace(s) |
|
Appliances
|
Central Vacuum, Water Heater, Water Softener, Dryer, Garage Door Opener, Microwave, Stove, Washer, Window Coverings, Refrigerator |
|
Architectural Style
|
Raised Bungalow |
|
Basement Development
|
Finished |
|
Basement Type
|
Full (finished) |
|
Construction Style Attachment
|
Detached |
|
Cooling Type
|
Central Air Conditioning |
|
Exterior Finish
|
Brick |
|
Fireplace Present
|
Yes |
|
Fireplace Total
|
3 |
|
Flooring Type
|
Hardwood, Ceramic, Laminate |
|
Foundation Type
|
Concrete |
|
Heating Fuel
|
Natural Gas |
|
Heating Type
|
Forced Air |
|
Stories Total
|
1 |
|
Size Interior
|
1,500 - 2,000 Ft2 |
|
Type
|
House |
|
Utility Water
|
Drilled Well |
Parking
Land
|
Acreage
|
No |
|
Sewer
|
Septic System |
|
Size Depth
|
358 Ft |
|
Size Frontage
|
187 Ft ,9 In |
|
Size Irregular
|
187.8 X 358 Ft |
|
Size Total Text
|
187.8 X 358 Ft|1/2 - 1.99 Acres |
|
Zoning Description
|
Er-h |
Rooms
| Level |
Type |
Length |
Width |
Dimensions |
|
Basement |
Recreational, Games Room |
7.56 m |
6.18 m |
7.56 m x 6.18 m |
|
Basement |
Exercise Room |
6.51 m |
5.06 m |
6.51 m x 5.06 m |
|
Basement |
Bedroom |
4.28 m |
3.48 m |
4.28 m x 3.48 m |
|
Basement |
Workshop |
6.09 m |
3.56 m |
6.09 m x 3.56 m |
|
Main Level |
Kitchen |
4.41 m |
3.76 m |
4.41 m x 3.76 m |
|
Main Level |
Dining Room |
6.85 m |
2.9 m |
6.85 m x 2.9 m |
|
Main Level |
Great Room |
6.73 m |
5.53 m |
6.73 m x 5.53 m |
|
Main Level |
Primary Bedroom |
6.08 m |
3.7 m |
6.08 m x 3.7 m |
|
Main Level |
Bedroom |
3.28 m |
2.88 m |
3.28 m x 2.88 m |
|
Main Level |
Laundry Room |
3.42 m |
2.32 m |
3.42 m x 2.32 m |
https://www.realtor.ca/real-estate/28970531/1559-rimkey-crescent-severn-rural-severn


