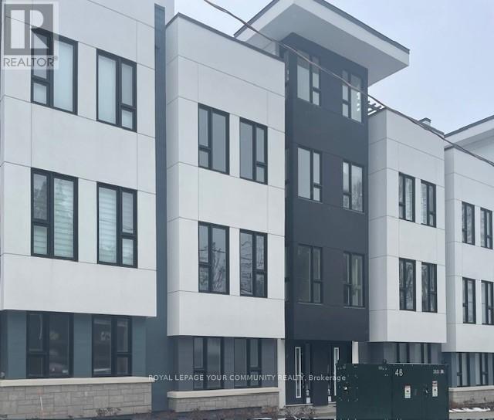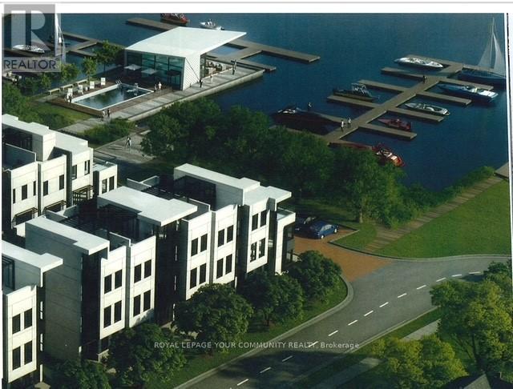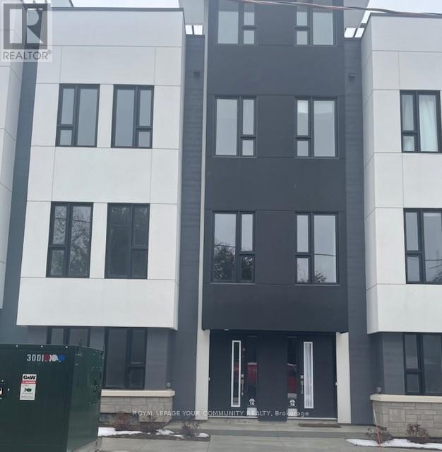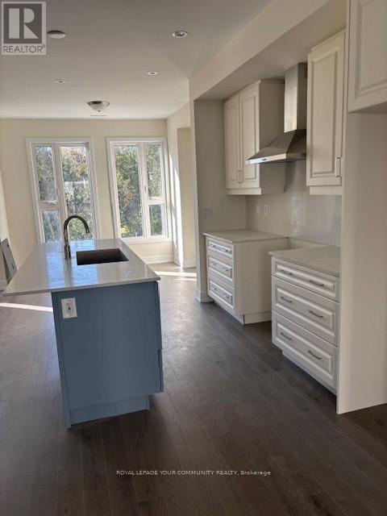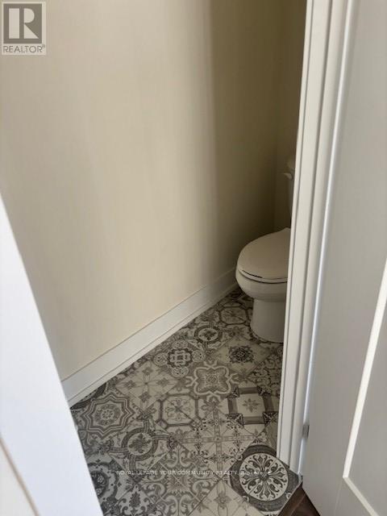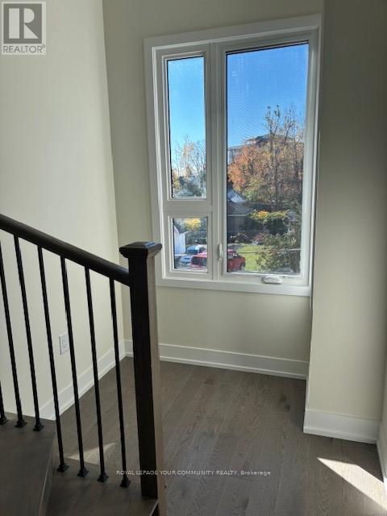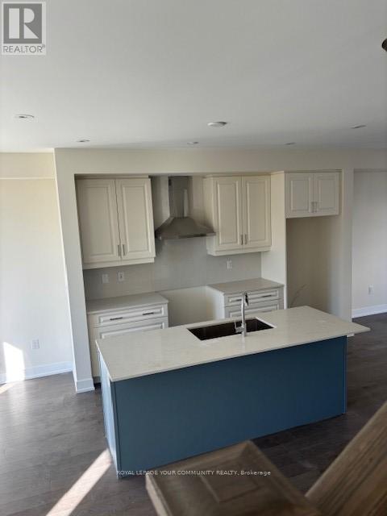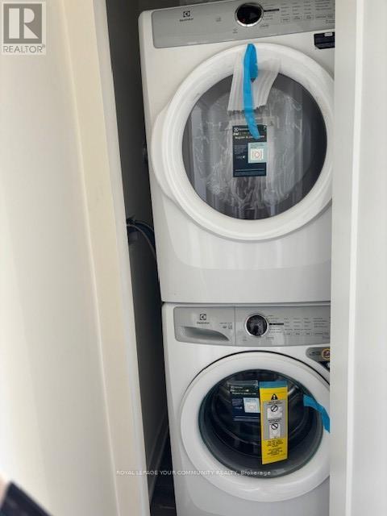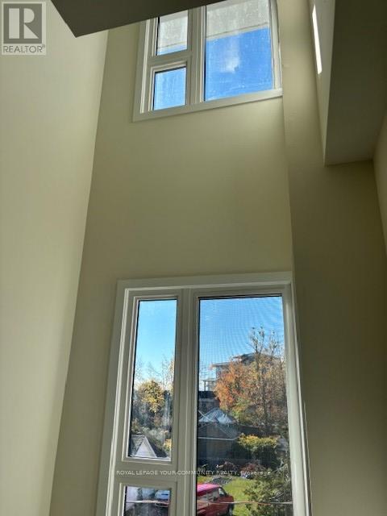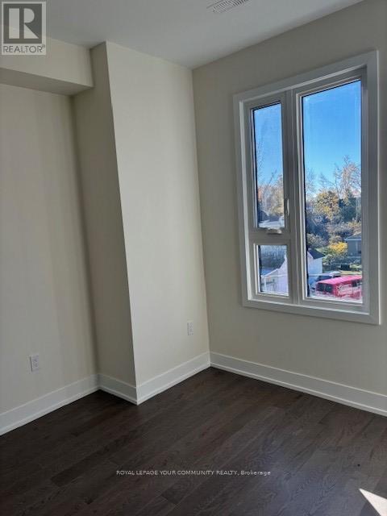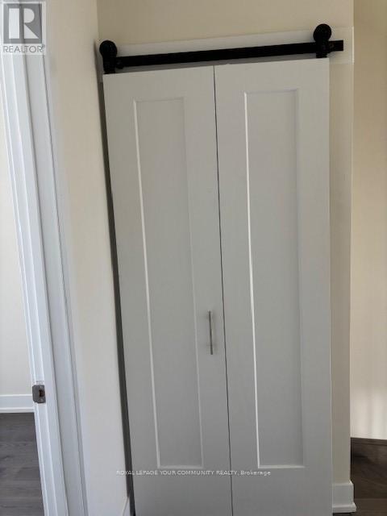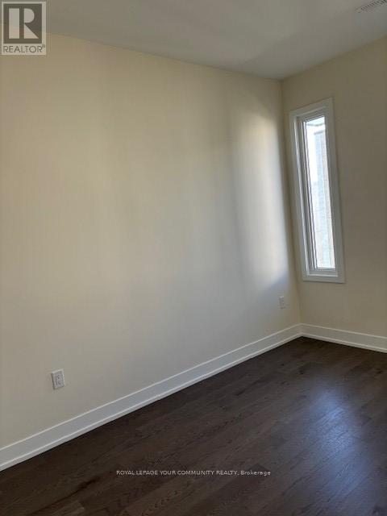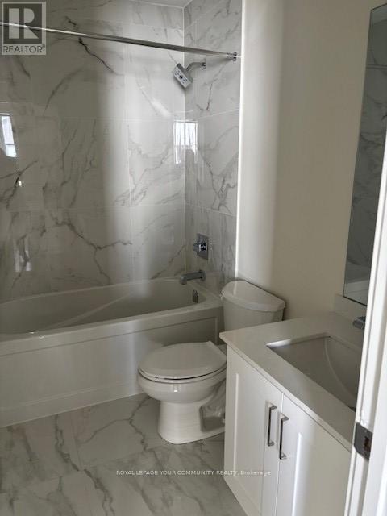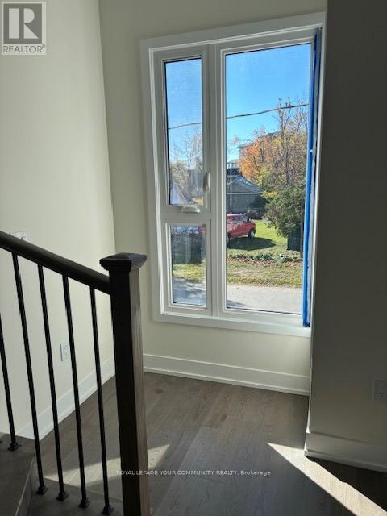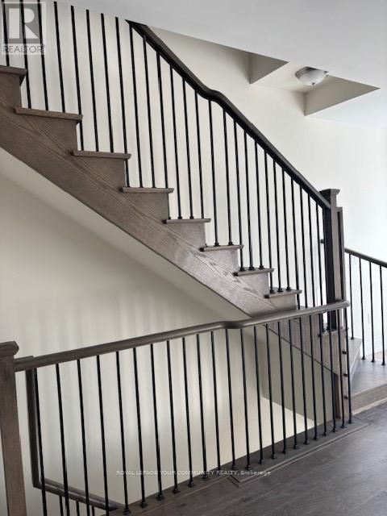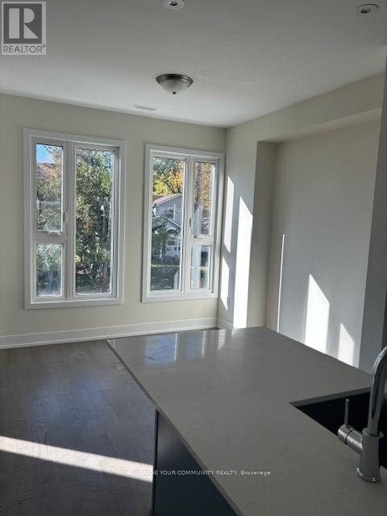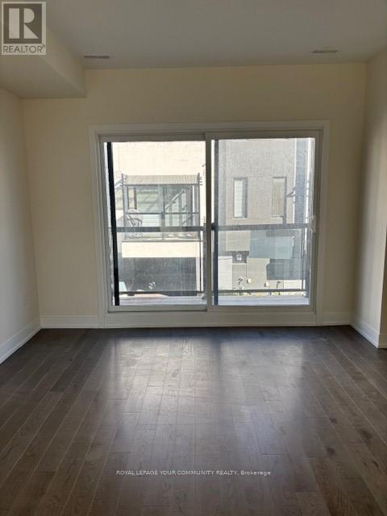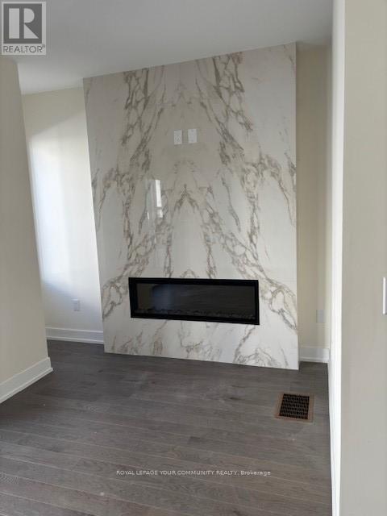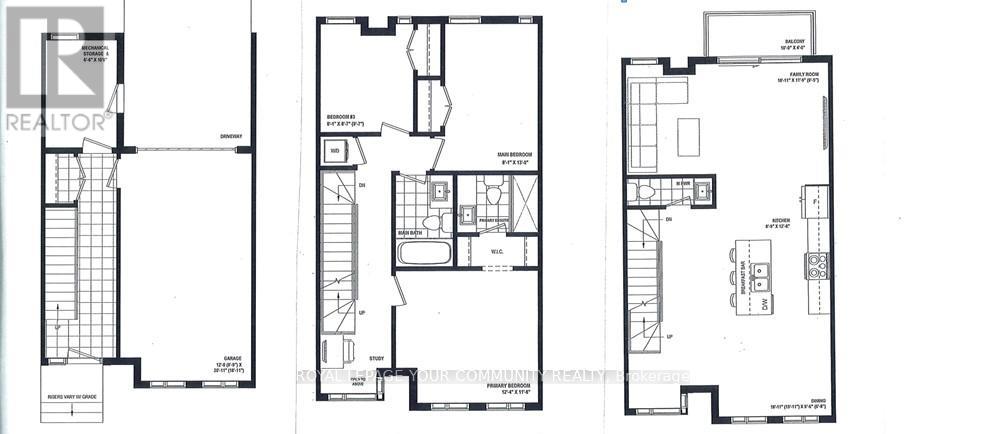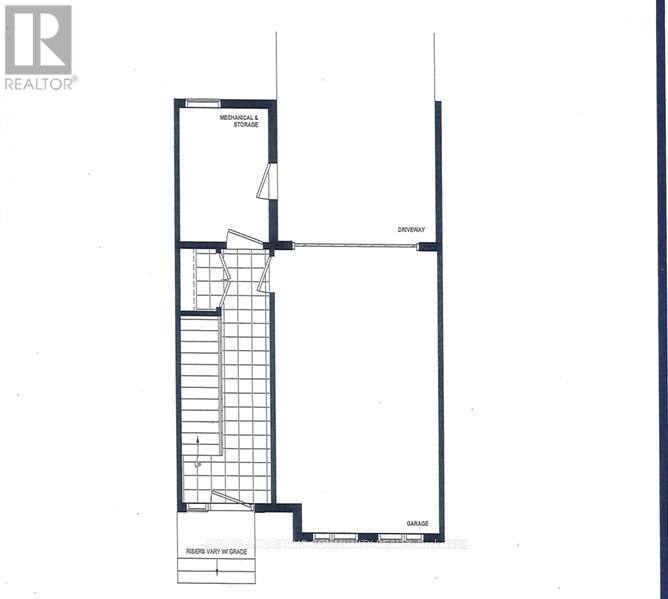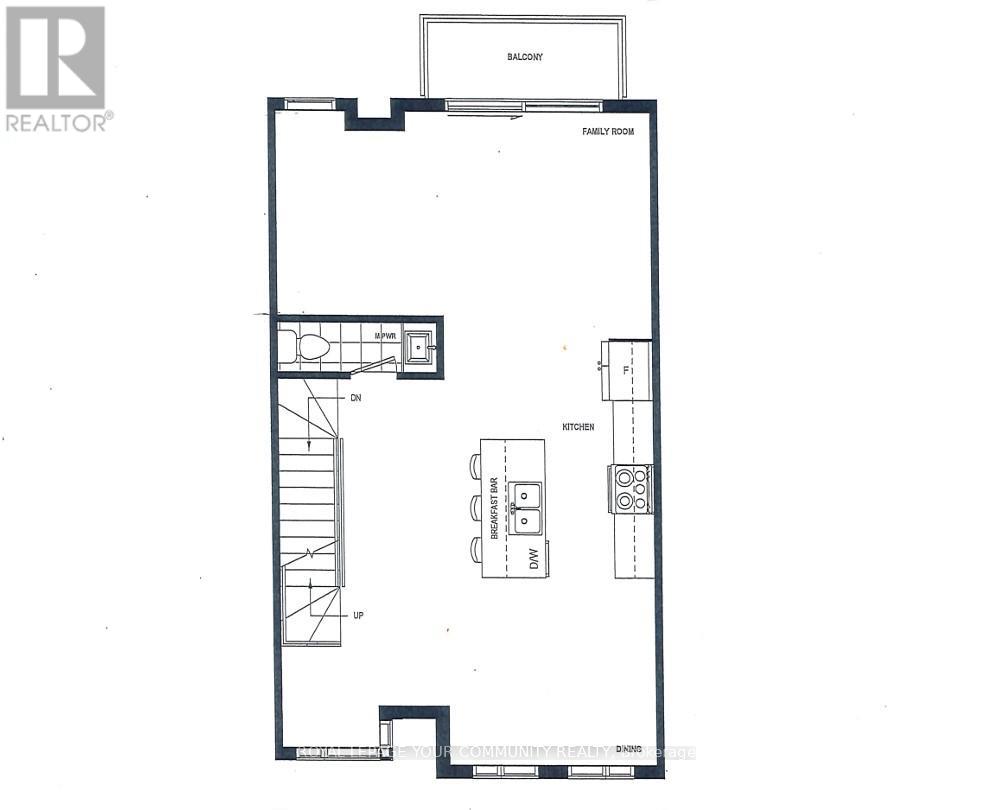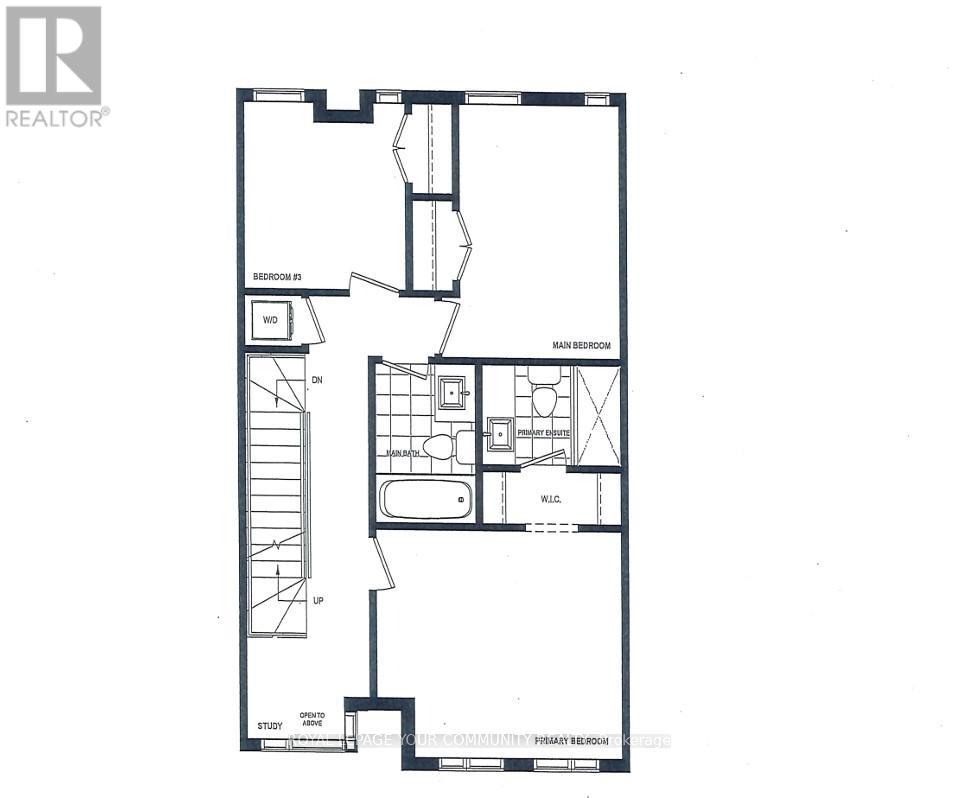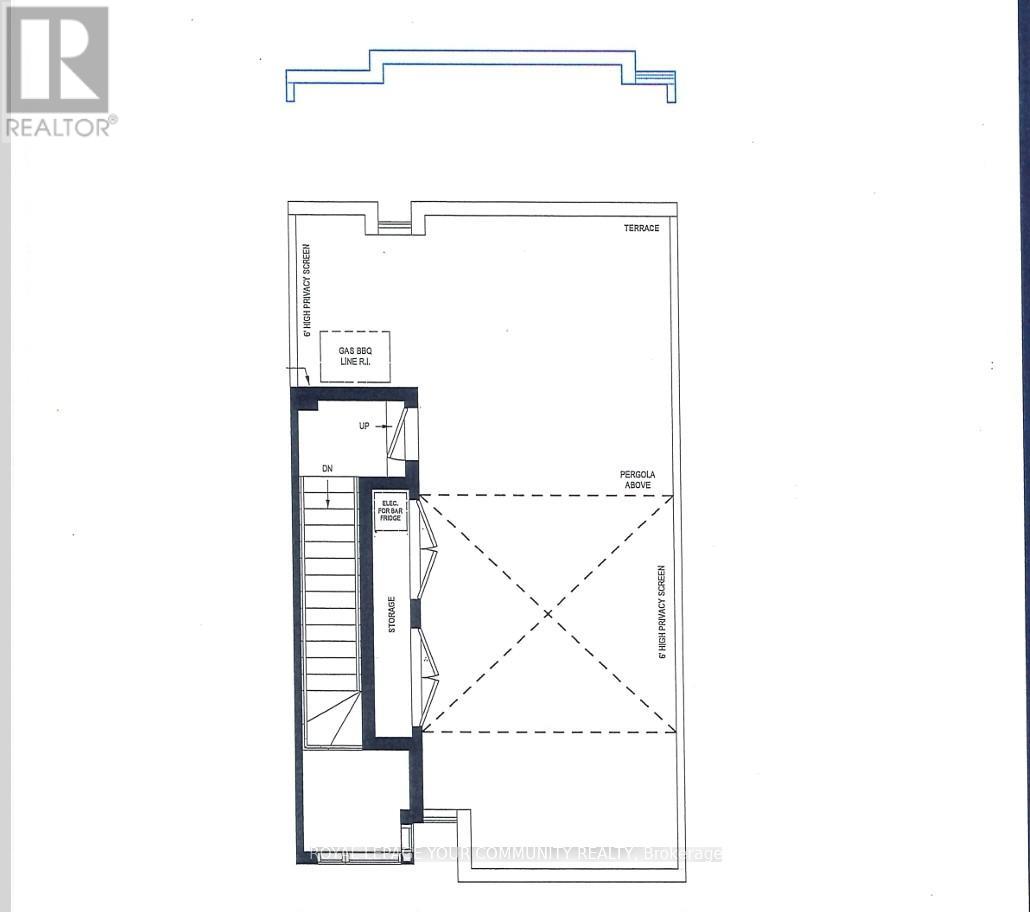3 Bedroom
3 Bathroom
1,500 - 2,000 ft2
Fireplace
Inground Pool
Central Air Conditioning, Air Exchanger
Forced Air
Waterfront
$2,650 Monthly
only 1 year old, fully upgraded, never lived in luxury townhouse. Lakeside living at mariners Pier. Private boat slip, with direct access to lake. Rooftop Terrace with BBQ gas line and pergold. 3 spacious bedrooms and 3 luxury bathrooms, big family room with fire place. Residents enjoy luxury amenities including a club house, outdoor pool,firepit, landscaping, snow removal are all included. Just a minute to Orillia's downtown, highway 11 and 12 and 400.surrounded by parks. (id:53086)
Property Details
|
MLS® Number
|
S12475657 |
|
Property Type
|
Single Family |
|
Community Name
|
Orillia |
|
Amenities Near By
|
Park, Marina |
|
Easement
|
Unknown |
|
Features
|
Flat Site, In Suite Laundry |
|
Parking Space Total
|
2 |
|
Pool Type
|
Inground Pool |
|
Water Front Type
|
Waterfront |
Building
|
Bathroom Total
|
3 |
|
Bedrooms Above Ground
|
3 |
|
Bedrooms Total
|
3 |
|
Age
|
0 To 5 Years |
|
Amenities
|
Fireplace(s) |
|
Appliances
|
Barbeque, Garage Door Opener Remote(s) |
|
Basement Development
|
Finished |
|
Basement Type
|
Full (finished) |
|
Construction Style Attachment
|
Attached |
|
Cooling Type
|
Central Air Conditioning, Air Exchanger |
|
Exterior Finish
|
Concrete, Stucco |
|
Fireplace Present
|
Yes |
|
Flooring Type
|
Hardwood |
|
Foundation Type
|
Block |
|
Half Bath Total
|
1 |
|
Heating Fuel
|
Natural Gas |
|
Heating Type
|
Forced Air |
|
Stories Total
|
3 |
|
Size Interior
|
1,500 - 2,000 Ft2 |
|
Type
|
Row / Townhouse |
|
Utility Water
|
Municipal Water |
Parking
Land
|
Access Type
|
Year-round Access, Marina Docking |
|
Acreage
|
No |
|
Land Amenities
|
Park, Marina |
|
Sewer
|
Sanitary Sewer |
|
Size Depth
|
45 Ft |
|
Size Frontage
|
20 Ft |
|
Size Irregular
|
20 X 45 Ft |
|
Size Total Text
|
20 X 45 Ft|under 1/2 Acre |
Rooms
| Level |
Type |
Length |
Width |
Dimensions |
|
Main Level |
Kitchen |
2.75 m |
4 m |
2.75 m x 4 m |
|
Main Level |
Dining Room |
6 m |
3 m |
6 m x 3 m |
|
Main Level |
Family Room |
6 m |
4 m |
6 m x 4 m |
|
Upper Level |
Primary Bedroom |
4 m |
4 m |
4 m x 4 m |
|
Upper Level |
Bedroom 2 |
2.4 m |
4 m |
2.4 m x 4 m |
|
Upper Level |
Bedroom 3 |
2.4 m |
2.65 m |
2.4 m x 2.65 m |
|
Upper Level |
Study |
|
|
Measurements not available |
Utilities
|
Electricity
|
Installed |
|
Sewer
|
Installed |
https://www.realtor.ca/real-estate/29018856/16-bru-lor-lane-orillia-orillia


