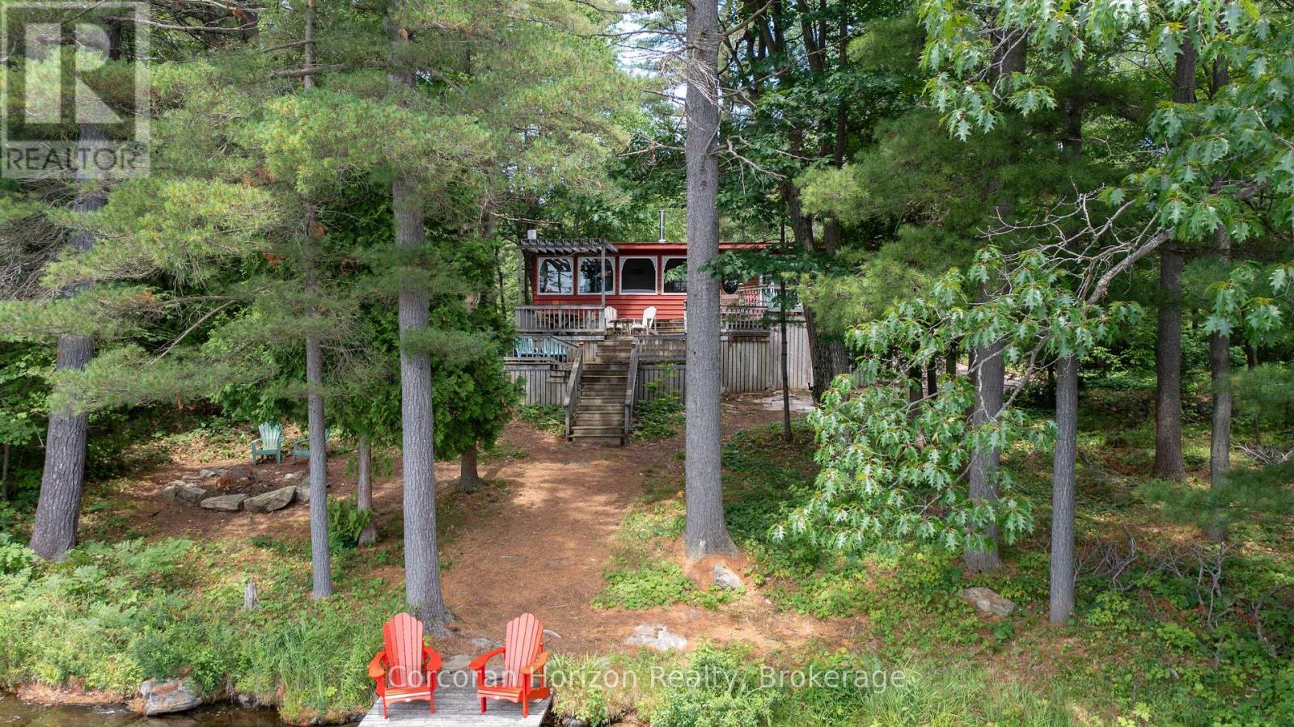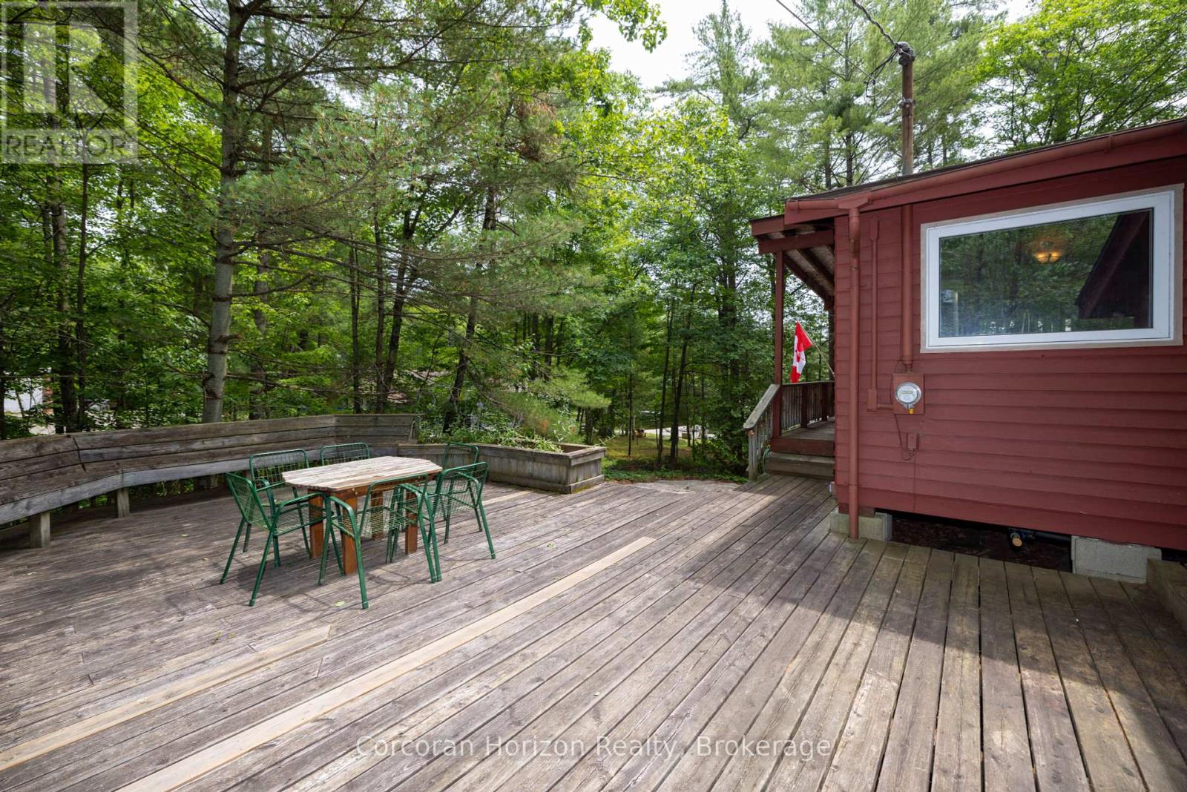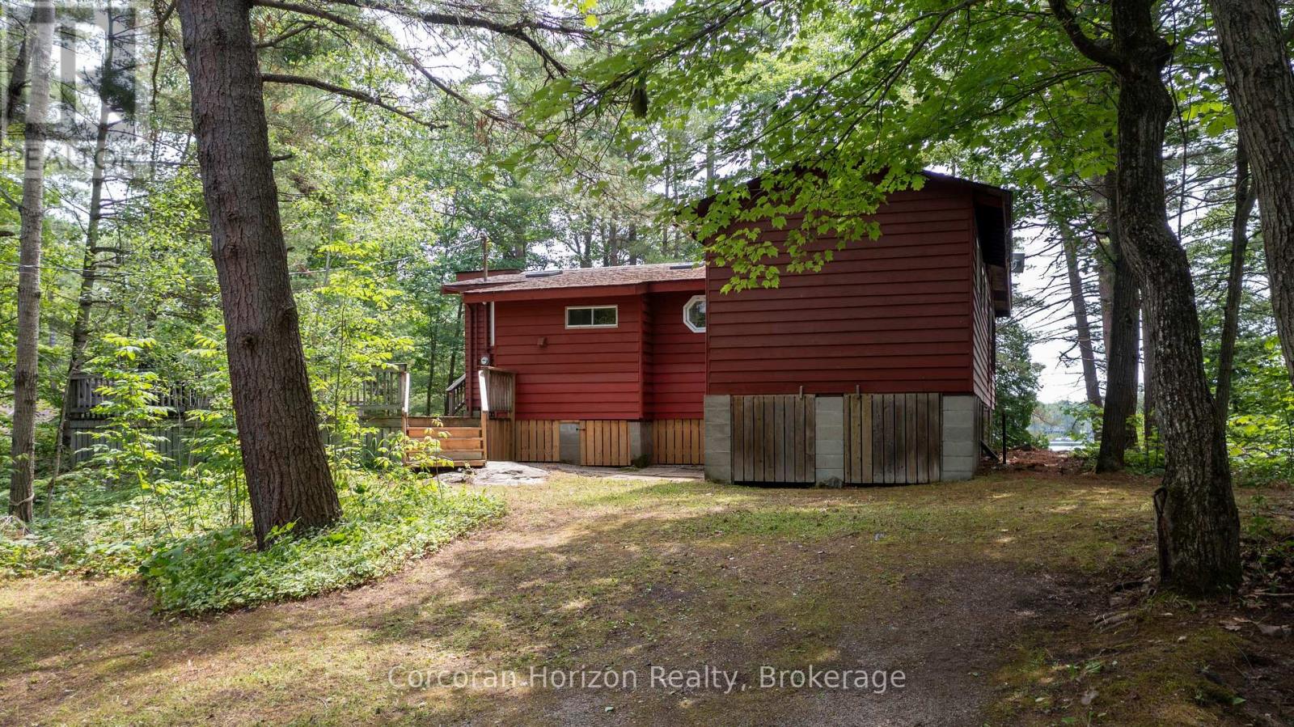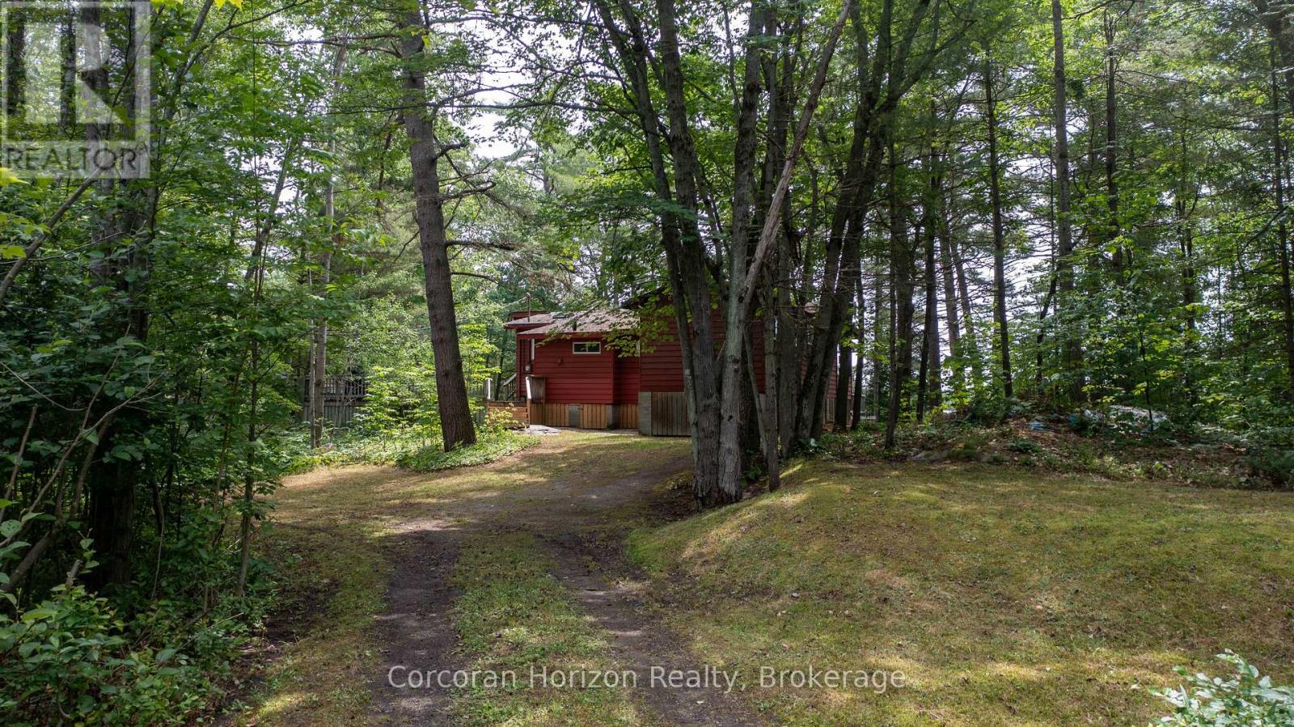3 Bedroom
1 Bathroom
1,500 - 2,000 ft2
Bungalow
Fireplace
Other
Waterfront
$1,048,000
Nestled along a private, year-round road on the tranquil shores of Six Mile Lake, this exceptional 1,500 sq. ft. three-bedroom cottage offers a pristine sandy bottom beach with coveted southern exposure. Situated in a serene bay, the property features beautifully terraced decks that gracefully surround the cottage, creating an idyllic setting for both relaxation and entertaining. Inside, a spacious living room and an inviting sunroom provide the perfect environment for your enjoyment. Recent updates, including a kitchen and numerous new windows, allow you to simply move in and unwind in this remarkable lakeside retreat. (id:53086)
Property Details
|
MLS® Number
|
X12280139 |
|
Property Type
|
Single Family |
|
Community Name
|
Baxter |
|
Amenities Near By
|
Beach |
|
Easement
|
Right Of Way, Other |
|
Features
|
Wooded Area, Sloping |
|
Parking Space Total
|
6 |
|
Structure
|
Deck, Dock |
|
View Type
|
Lake View, Direct Water View, Unobstructed Water View |
|
Water Front Type
|
Waterfront |
Building
|
Bathroom Total
|
1 |
|
Bedrooms Above Ground
|
3 |
|
Bedrooms Total
|
3 |
|
Age
|
51 To 99 Years |
|
Appliances
|
Water Heater |
|
Architectural Style
|
Bungalow |
|
Construction Style Attachment
|
Detached |
|
Exterior Finish
|
Wood |
|
Fireplace Present
|
Yes |
|
Fireplace Type
|
Woodstove |
|
Foundation Type
|
Wood/piers |
|
Heating Fuel
|
Wood |
|
Heating Type
|
Other |
|
Stories Total
|
1 |
|
Size Interior
|
1,500 - 2,000 Ft2 |
|
Type
|
House |
|
Utility Water
|
Lake/river Water Intake |
Parking
Land
|
Access Type
|
Private Road, Private Docking |
|
Acreage
|
No |
|
Land Amenities
|
Beach |
|
Sewer
|
Septic System |
|
Size Depth
|
188 Ft |
|
Size Frontage
|
142 Ft |
|
Size Irregular
|
142 X 188 Ft ; 142 X 188.1 |
|
Size Total Text
|
142 X 188 Ft ; 142 X 188.1 |
|
Surface Water
|
Lake/pond |
|
Zoning Description
|
Sl Res |
Rooms
| Level |
Type |
Length |
Width |
Dimensions |
|
Main Level |
Sunroom |
2.92 m |
7.69 m |
2.92 m x 7.69 m |
|
Main Level |
Great Room |
5.02 m |
4.22 m |
5.02 m x 4.22 m |
|
Main Level |
Kitchen |
5.02 m |
2.48 m |
5.02 m x 2.48 m |
|
Main Level |
Dining Room |
2.92 m |
2.78 m |
2.92 m x 2.78 m |
|
Main Level |
Primary Bedroom |
2.53 m |
3.76 m |
2.53 m x 3.76 m |
|
Main Level |
Bedroom |
2.37 m |
3.76 m |
2.37 m x 3.76 m |
|
Main Level |
Bedroom |
2.62 m |
2.16 m |
2.62 m x 2.16 m |
|
Main Level |
Bathroom |
2.51 m |
1.95 m |
2.51 m x 1.95 m |
|
Main Level |
Pantry |
2.62 m |
1.8 m |
2.62 m x 1.8 m |
Utilities
https://www.realtor.ca/real-estate/28595356/162-winding-way-georgian-bay-baxter-baxter








































