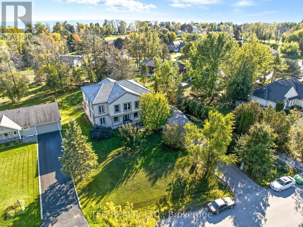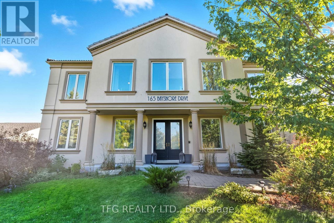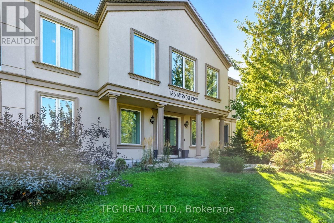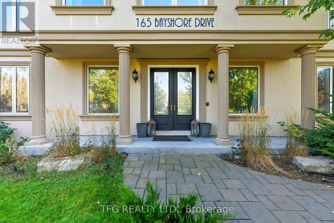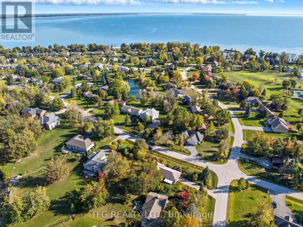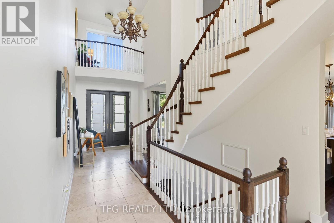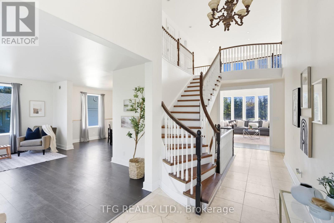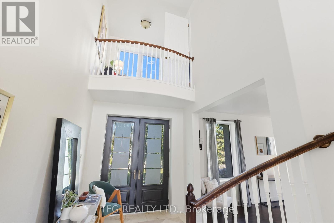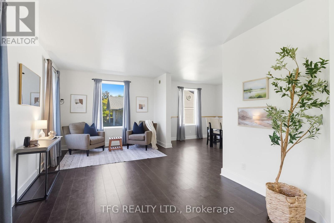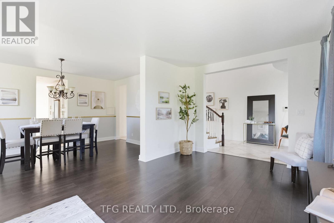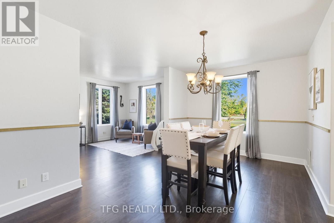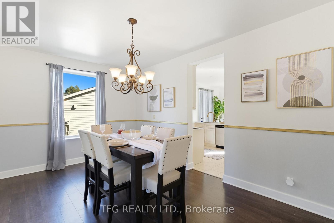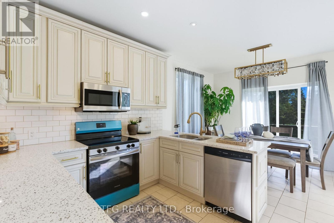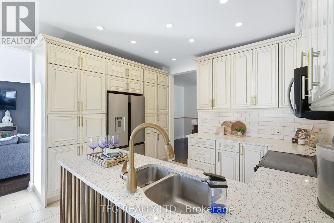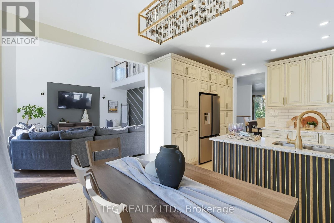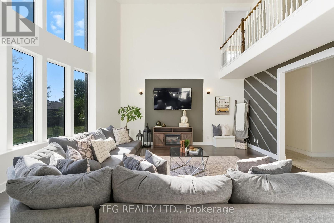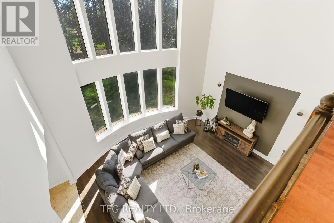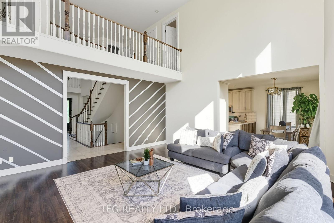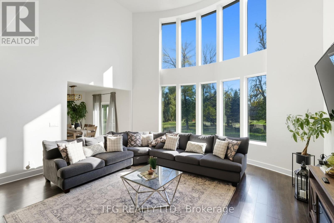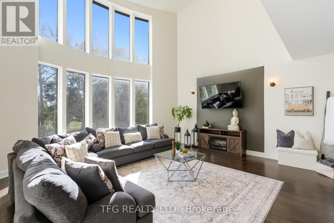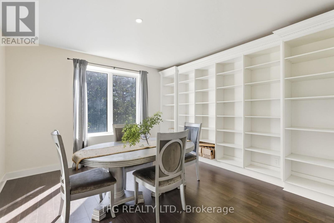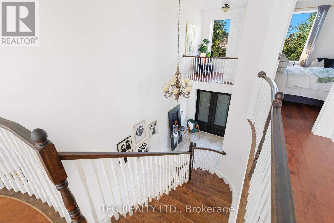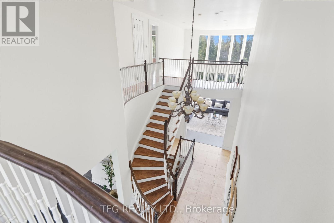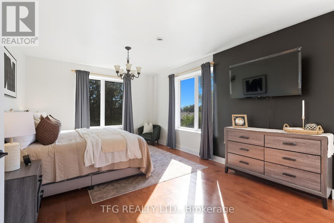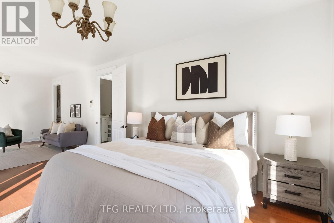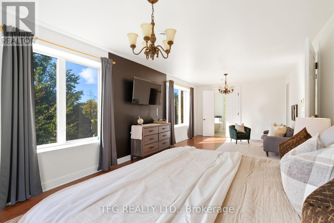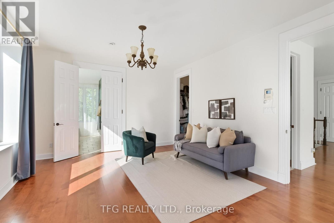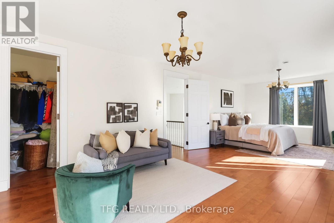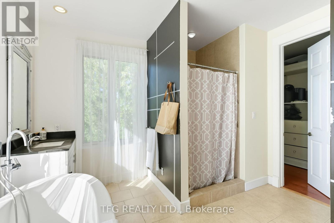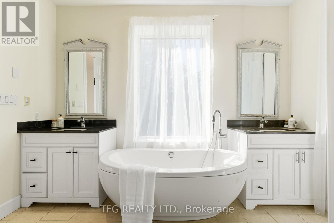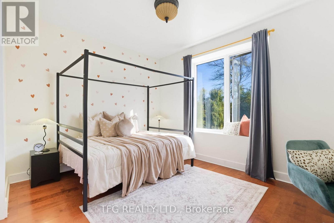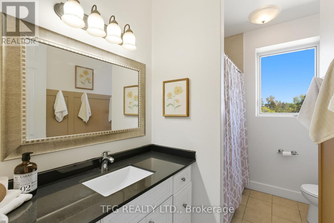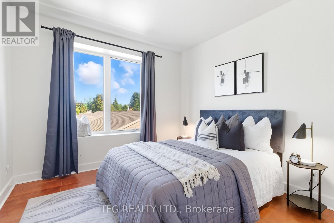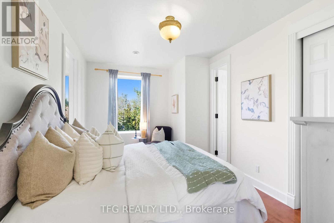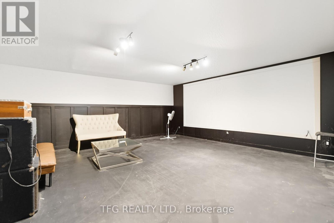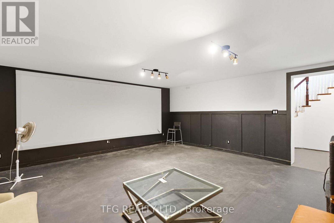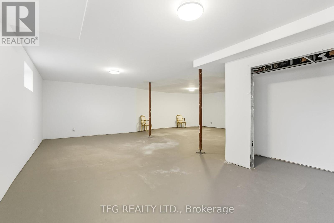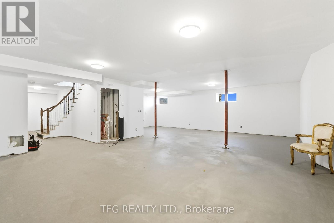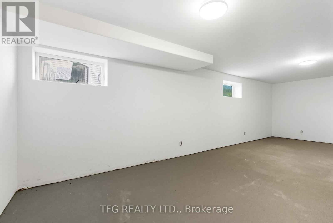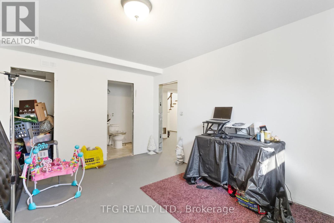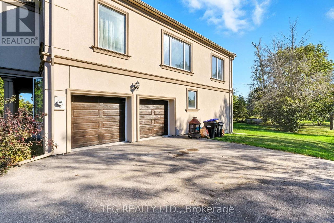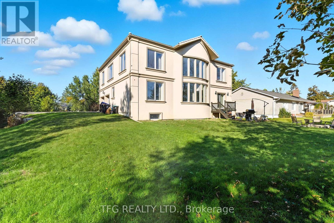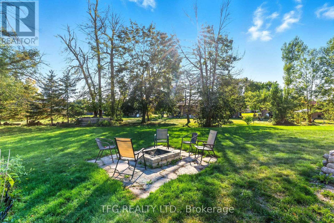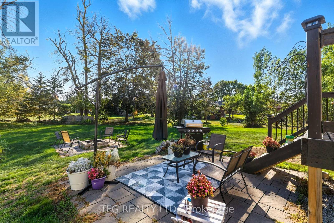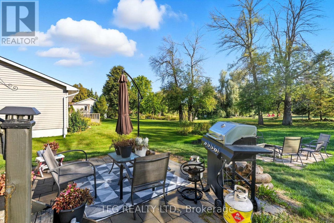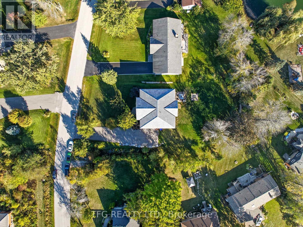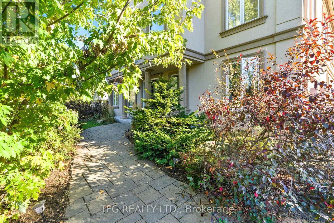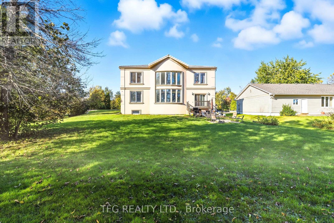5 Bedroom
5 Bathroom
3,500 - 5,000 ft2
Forced Air
$1,395,000
Welcome to prestigious Bayshore Village, one of the areas most sought-after communities! This spacious 5-bedroom home combines elegance, comfort, and lifestyle in one incredible package. Living in Bayshore Village means access to an amazing community and resort-style amenities, including three marinas, a golf course, pickleball and tennis courts, a saltwater pool, clubhouse, and plenty of social events. Step inside to discover large open ceilings and a bright, open-concept floor plan thats perfect for family living and entertaining. The custom-designed kitchen features beautiful countertops and a generous eat-in area, flowing effortlessly into the formal dining room---ideal for hosting family gatherings.The primary suite offers a luxurious 5-piece ensuite with a relaxing soaker tub, while additional bedrooms each include ensuite privileges, providing privacy and convenience for everyone. The lower level is mostly finished and features a movie/theatre room---perfect for family nights in, plus a fifth bedroom with access to a 3-piece bath. It's nearly complete, just awaiting your personal finishing touches to make it your own. Outside, enjoy your beautiful, private backyard, offering the perfect space for outdoor entertaining or peaceful relaxation. Experience luxury, community, and lakeside living---all in one exceptional home. (id:53086)
Property Details
|
MLS® Number
|
S12448409 |
|
Property Type
|
Single Family |
|
Community Name
|
Rural Ramara |
|
Parking Space Total
|
11 |
Building
|
Bathroom Total
|
5 |
|
Bedrooms Above Ground
|
4 |
|
Bedrooms Below Ground
|
1 |
|
Bedrooms Total
|
5 |
|
Appliances
|
Dishwasher, Dryer, Microwave, Stove, Washer, Window Coverings, Refrigerator |
|
Basement Type
|
Partial |
|
Construction Style Attachment
|
Detached |
|
Exterior Finish
|
Stucco |
|
Foundation Type
|
Block |
|
Half Bath Total
|
1 |
|
Heating Fuel
|
Natural Gas |
|
Heating Type
|
Forced Air |
|
Stories Total
|
2 |
|
Size Interior
|
3,500 - 5,000 Ft2 |
|
Type
|
House |
|
Utility Water
|
Municipal Water |
Parking
Land
|
Acreage
|
No |
|
Sewer
|
Sanitary Sewer |
|
Size Irregular
|
103.9 X 183.2 Acre |
|
Size Total Text
|
103.9 X 183.2 Acre |
Rooms
| Level |
Type |
Length |
Width |
Dimensions |
|
Second Level |
Primary Bedroom |
9 m |
4 m |
9 m x 4 m |
|
Second Level |
Bedroom 2 |
4.3 m |
3.3 m |
4.3 m x 3.3 m |
|
Second Level |
Bedroom 3 |
4 m |
4.8 m |
4 m x 4.8 m |
|
Second Level |
Bedroom 4 |
|
|
Measurements not available |
|
Second Level |
Laundry Room |
2.1 m |
1.5 m |
2.1 m x 1.5 m |
|
Main Level |
Foyer |
6.25 m |
2.4 m |
6.25 m x 2.4 m |
|
Main Level |
Living Room |
5.65 m |
3.35 m |
5.65 m x 3.35 m |
|
Main Level |
Dining Room |
5.1 m |
3.3 m |
5.1 m x 3.3 m |
|
Main Level |
Family Room |
6 m |
5.6 m |
6 m x 5.6 m |
|
Main Level |
Library |
4.1 m |
4.1 m |
4.1 m x 4.1 m |
https://www.realtor.ca/real-estate/28959204/165-bayshore-drive-ramara-rural-ramara


