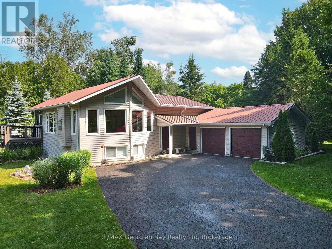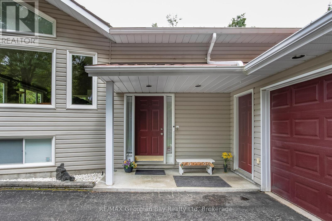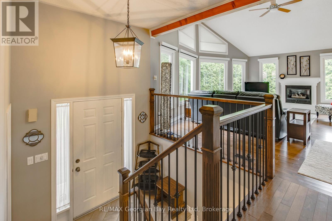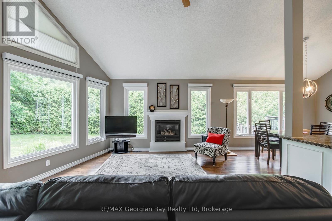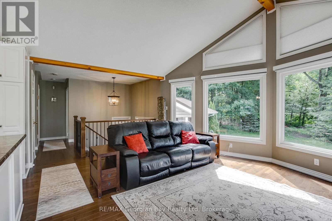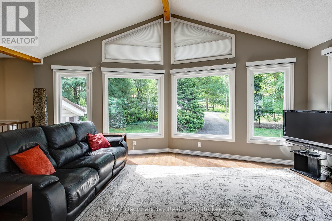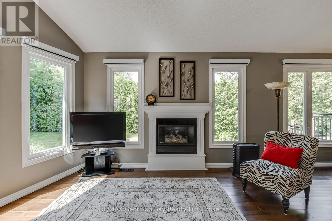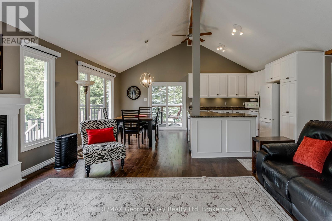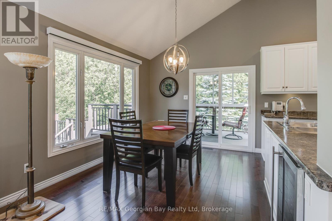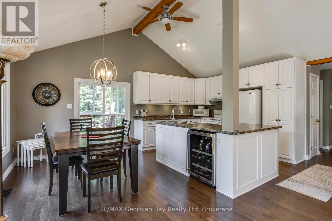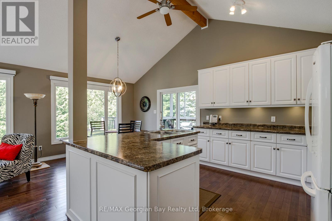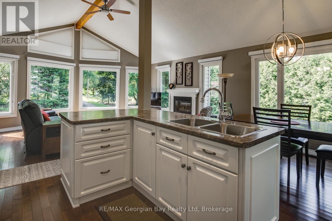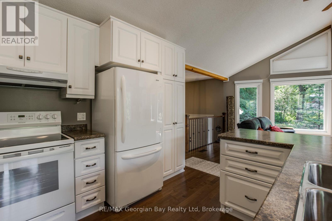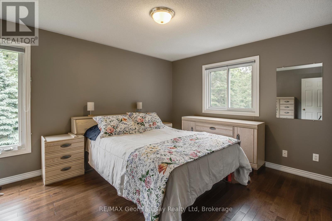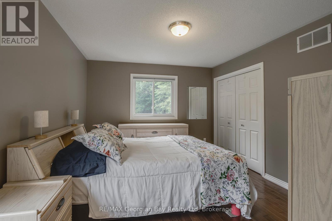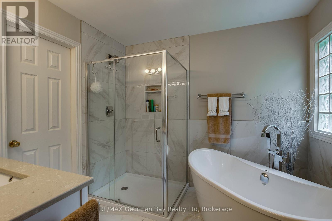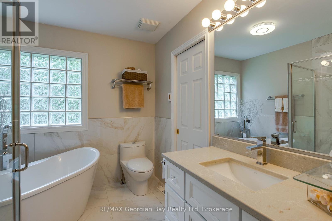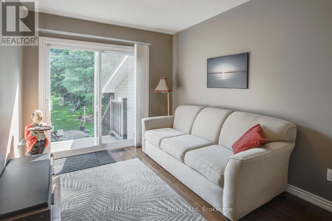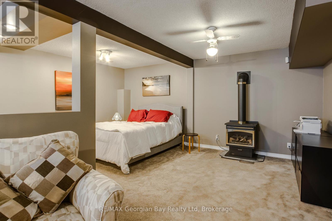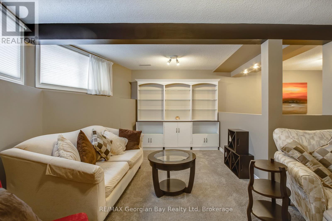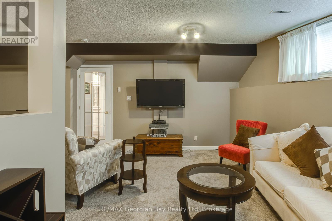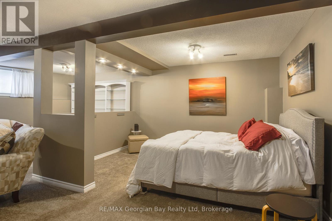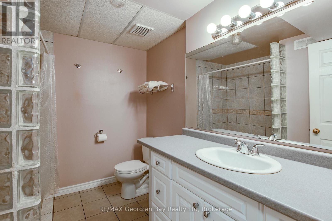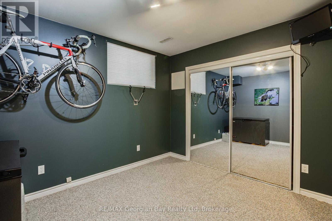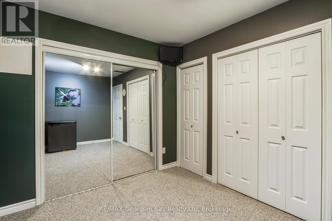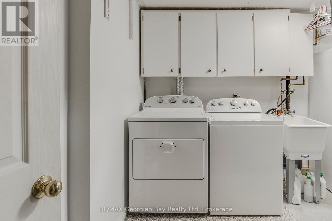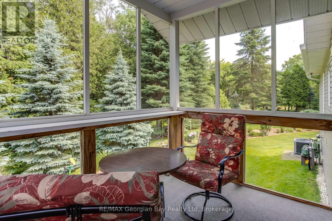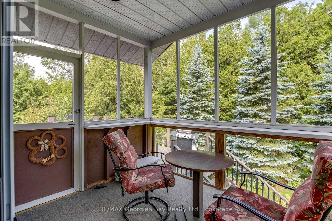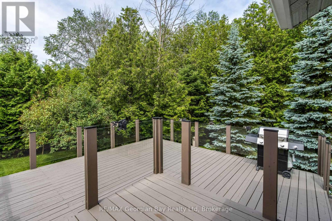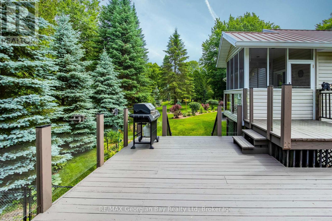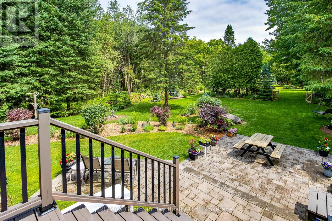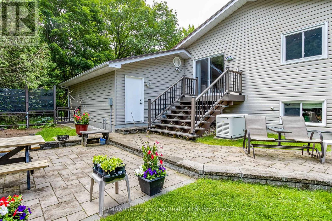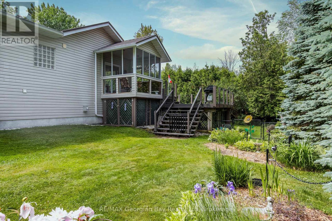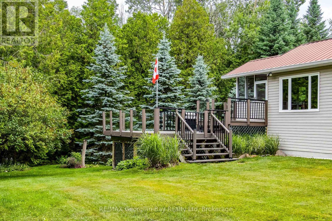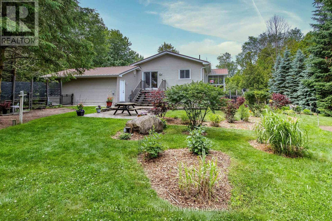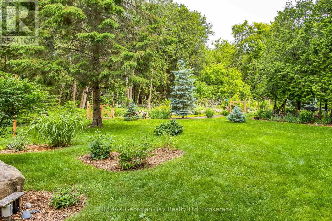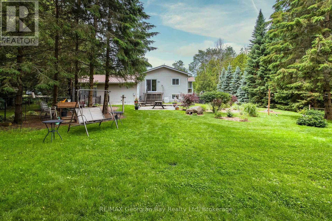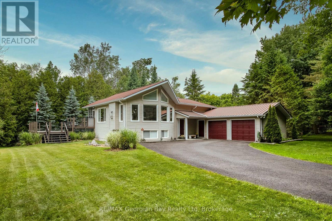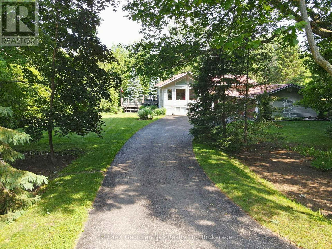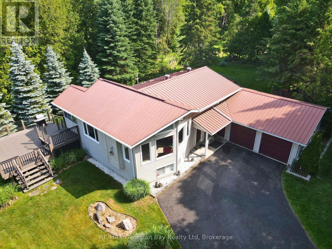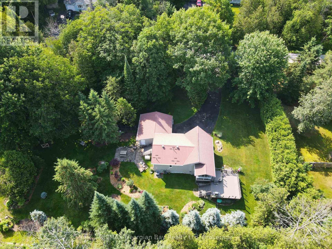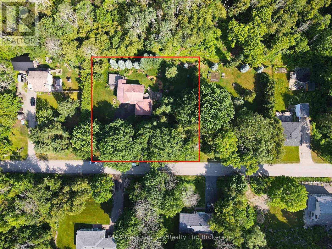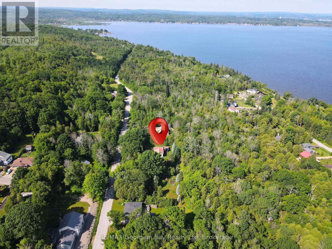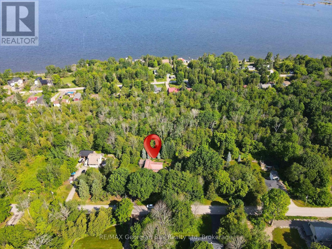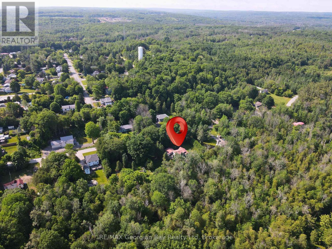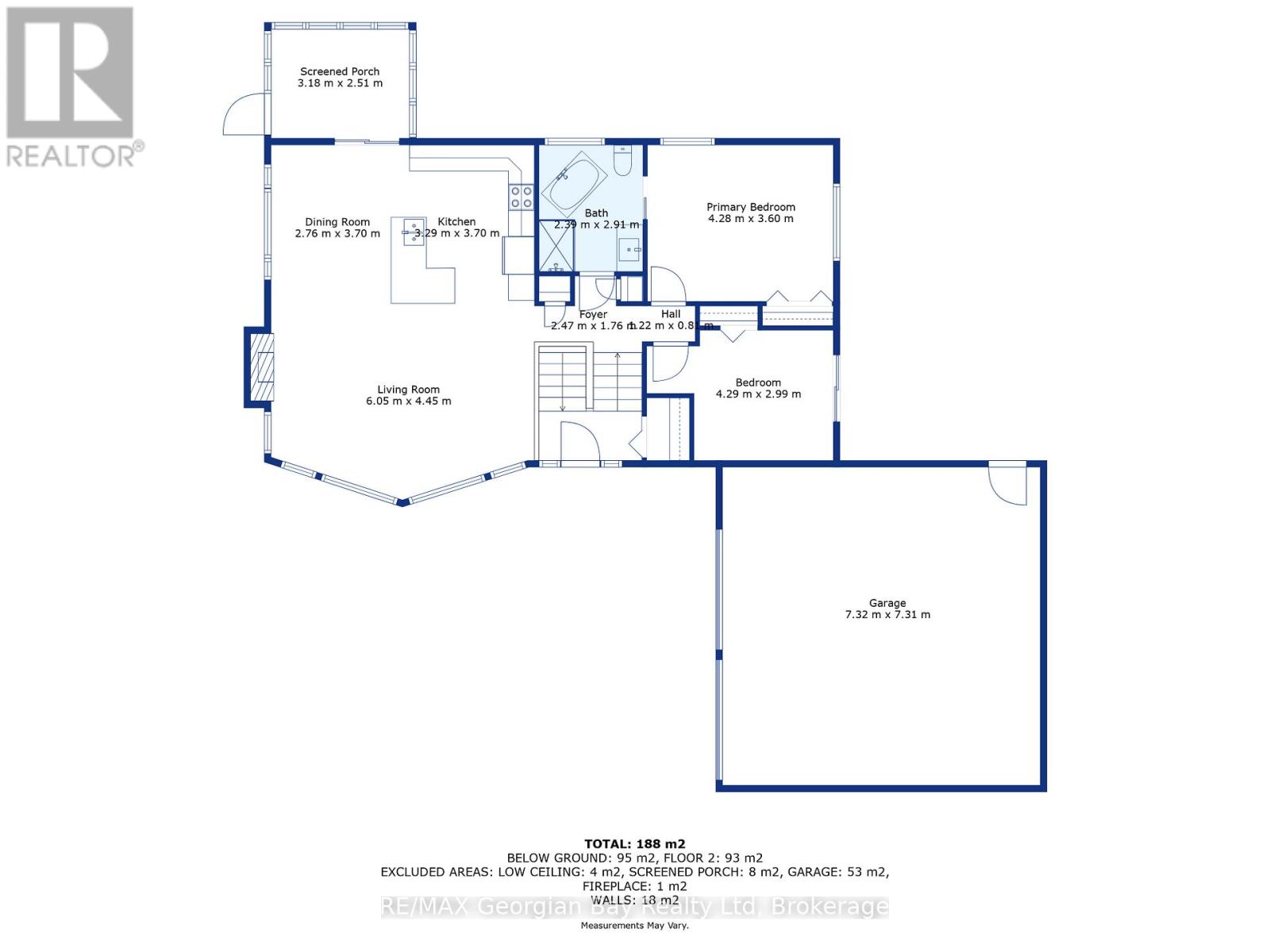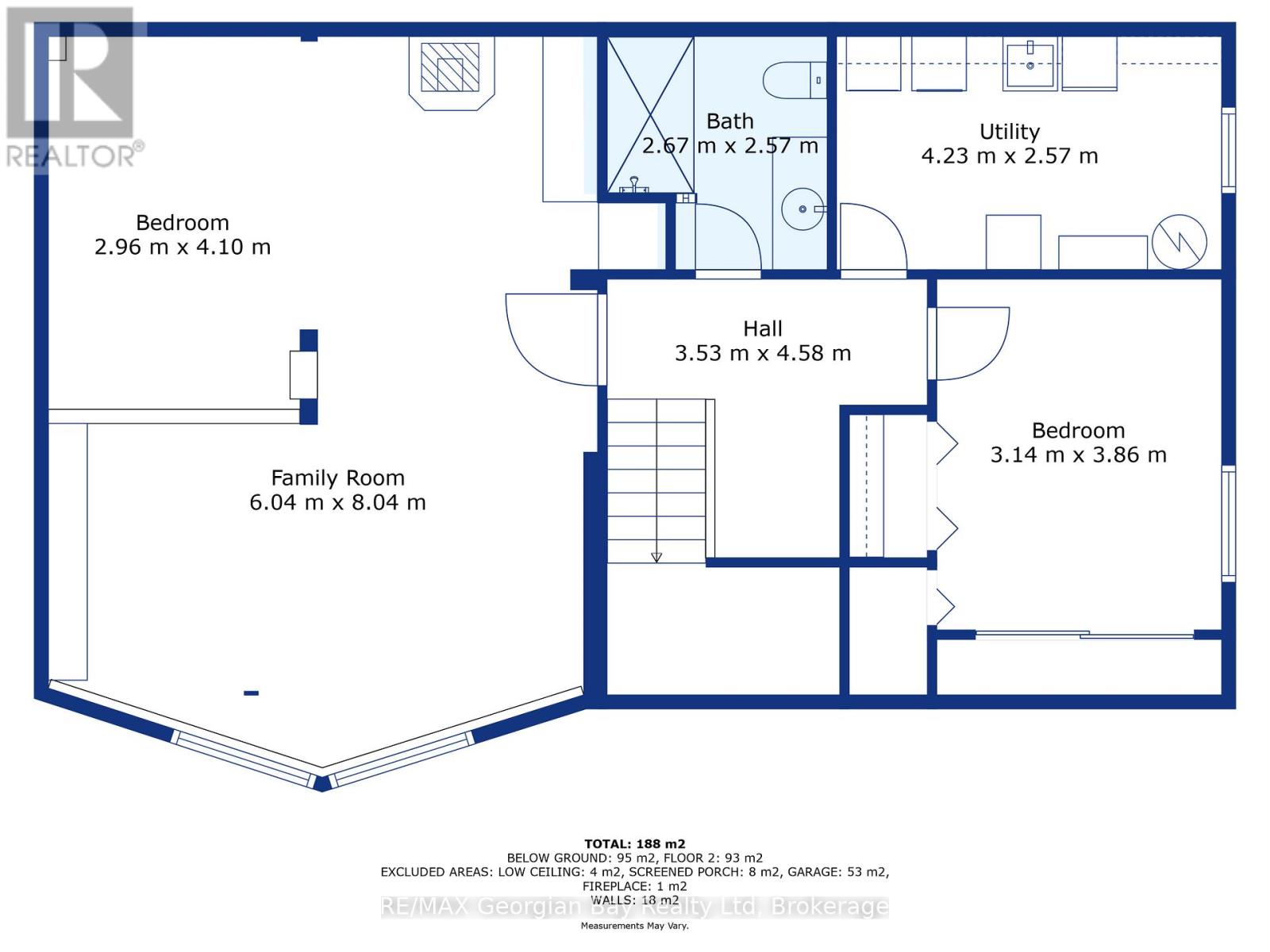3 Bedroom
2 Bathroom
700 - 1,100 ft2
Raised Bungalow
Fireplace
Central Air Conditioning, Air Exchanger
Forced Air
Landscaped
$799,777
Privacy, Comfort & Charm Welcome to This Beautiful In-Town Retreat! Check this out privacy plus! This lovingly maintained 2 + 1 bedroom raised bungalow sits on a spacious 198' x 124' in-town lot, just a short walk to the stunning shores of Georgian Bay. Tucked away yet conveniently in-town, this home offers a rare blend of space, comfort, and thoughtful upgrades. Inside, you'll find a bright kitchen and dining area with a central island perfect for family meals and entertaining alongside a warm, welcoming living room, both featuring beautiful hardwood floors and a cozy gas fireplace. The home also offers: 2 bathrooms with heated floors, a fully finished basement with a second gas fireplace, a covered, screened-in sunroom leading to a private deck area, ideal for entertaining friends and family, gas heat, central air, HRV system & central vac, custom blinds, alarm system & Generac generator, steel roof, 2-car garage, and paved driveway, meticulously landscaped yard with vibrant gardens. Whether you're enjoying peaceful mornings on the deck or hosting summer get-togethers, this property is the perfect place to call home. Don't miss out on this gem - just minutes from Hwy 400 and all local amenities! What are you waiting for? ATTN ALL BUYERS - A SPECIAL DISCOUNTED PRICE OF$949,777 OFFERED TO THOSE INTERESTED IN PURCHASING BOTH PROPERTIES AT 166 AND 158 ALBIN RD AT THE SAME TIME. (id:53086)
Property Details
|
MLS® Number
|
S12241967 |
|
Property Type
|
Single Family |
|
Community Name
|
Waubaushene |
|
Amenities Near By
|
Marina, Schools |
|
Community Features
|
School Bus |
|
Equipment Type
|
None |
|
Features
|
Wooded Area, Flat Site, Paved Yard, Sump Pump |
|
Parking Space Total
|
8 |
|
Rental Equipment Type
|
None |
|
Structure
|
Deck |
Building
|
Bathroom Total
|
2 |
|
Bedrooms Above Ground
|
2 |
|
Bedrooms Below Ground
|
1 |
|
Bedrooms Total
|
3 |
|
Amenities
|
Fireplace(s) |
|
Appliances
|
Garage Door Opener Remote(s), Central Vacuum, Water Heater, Blinds, Dryer, Stove, Washer, Refrigerator |
|
Architectural Style
|
Raised Bungalow |
|
Basement Development
|
Finished |
|
Basement Type
|
N/a (finished) |
|
Construction Style Attachment
|
Detached |
|
Cooling Type
|
Central Air Conditioning, Air Exchanger |
|
Exterior Finish
|
Vinyl Siding |
|
Fire Protection
|
Smoke Detectors |
|
Fireplace Present
|
Yes |
|
Fireplace Total
|
2 |
|
Foundation Type
|
Block |
|
Heating Fuel
|
Natural Gas |
|
Heating Type
|
Forced Air |
|
Stories Total
|
1 |
|
Size Interior
|
700 - 1,100 Ft2 |
|
Type
|
House |
|
Utility Power
|
Generator |
|
Utility Water
|
Municipal Water |
Parking
Land
|
Acreage
|
No |
|
Land Amenities
|
Marina, Schools |
|
Landscape Features
|
Landscaped |
|
Sewer
|
Septic System |
|
Size Depth
|
124 Ft ,7 In |
|
Size Frontage
|
198 Ft |
|
Size Irregular
|
198 X 124.6 Ft |
|
Size Total Text
|
198 X 124.6 Ft |
|
Zoning Description
|
R1 |
Rooms
| Level |
Type |
Length |
Width |
Dimensions |
|
Basement |
Bathroom |
2.67 m |
2.57 m |
2.67 m x 2.57 m |
|
Basement |
Utility Room |
4.23 m |
2.57 m |
4.23 m x 2.57 m |
|
Basement |
Family Room |
6.04 m |
8.04 m |
6.04 m x 8.04 m |
|
Basement |
Office |
2.96 m |
4.1 m |
2.96 m x 4.1 m |
|
Basement |
Bedroom 3 |
3.14 m |
3.86 m |
3.14 m x 3.86 m |
|
Main Level |
Kitchen |
3.29 m |
3.7 m |
3.29 m x 3.7 m |
|
Main Level |
Dining Room |
2.76 m |
3.7 m |
2.76 m x 3.7 m |
|
Main Level |
Living Room |
6.05 m |
4.45 m |
6.05 m x 4.45 m |
|
Main Level |
Bedroom |
4.28 m |
3.6 m |
4.28 m x 3.6 m |
|
Main Level |
Bedroom 2 |
4.29 m |
2.99 m |
4.29 m x 2.99 m |
|
Main Level |
Bathroom |
2.39 m |
2.91 m |
2.39 m x 2.91 m |
|
Main Level |
Sunroom |
3.18 m |
2.51 m |
3.18 m x 2.51 m |
Utilities
|
Cable
|
Installed |
|
Electricity
|
Installed |
https://www.realtor.ca/real-estate/28513387/166-albin-road-tay-waubaushene-waubaushene


