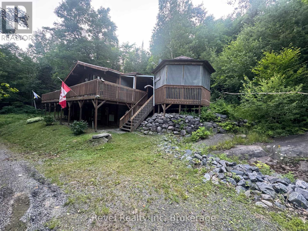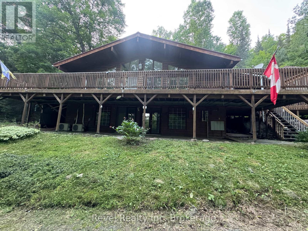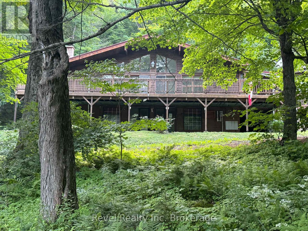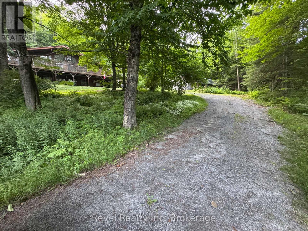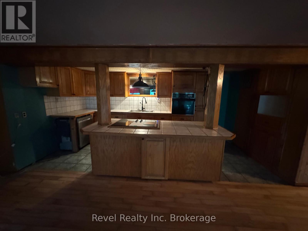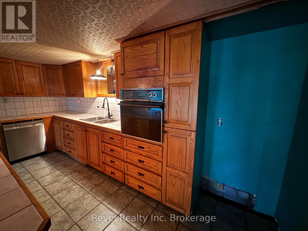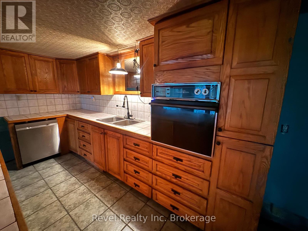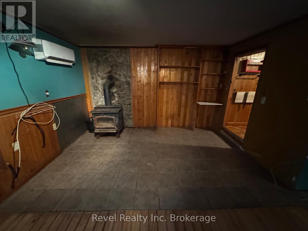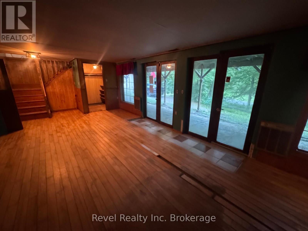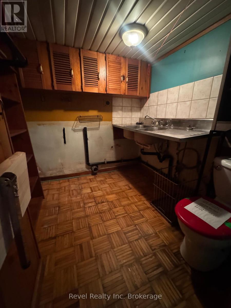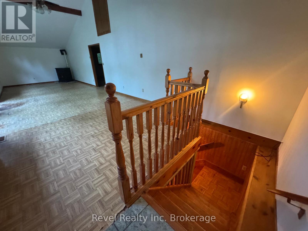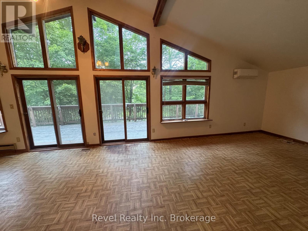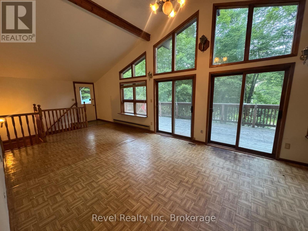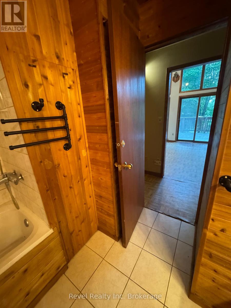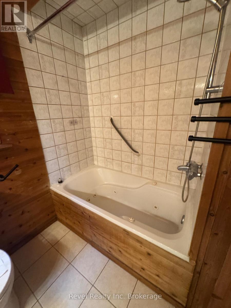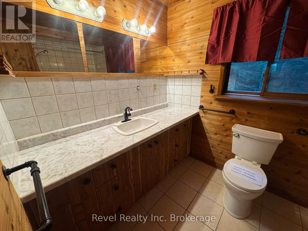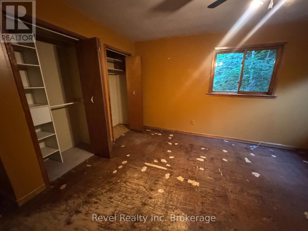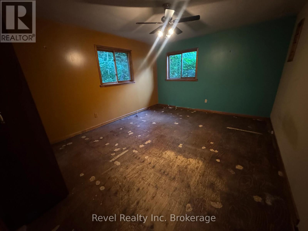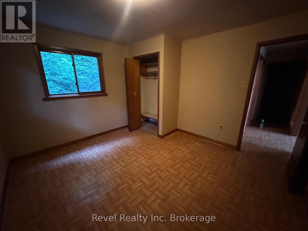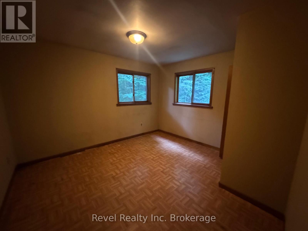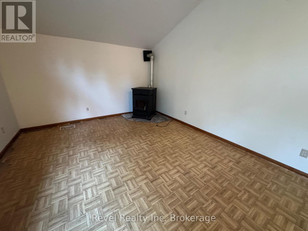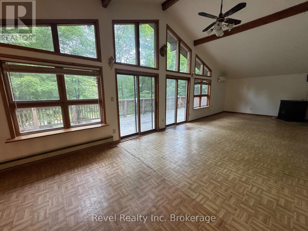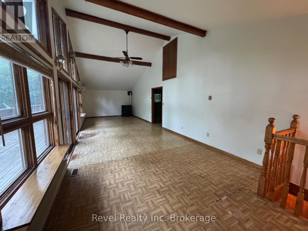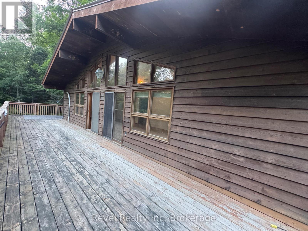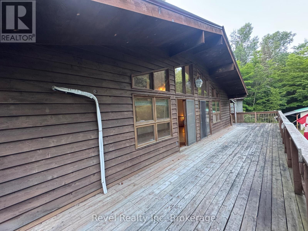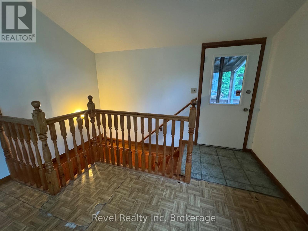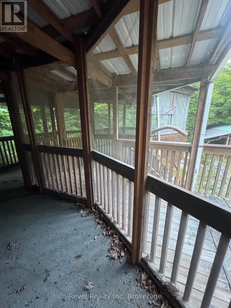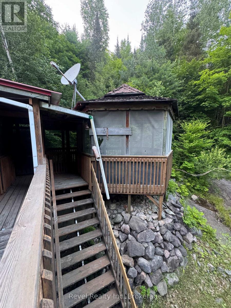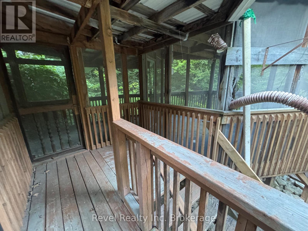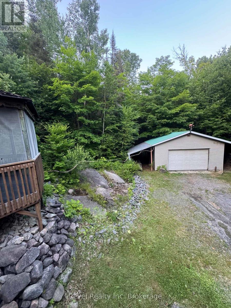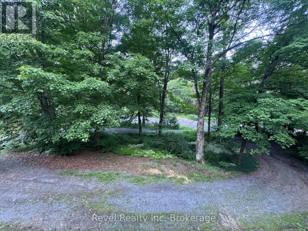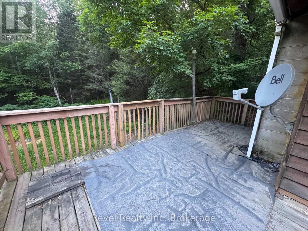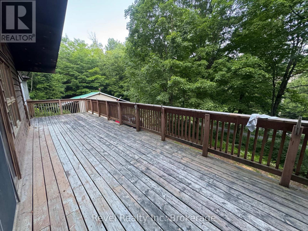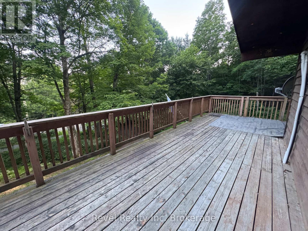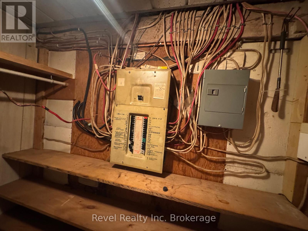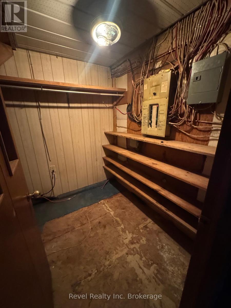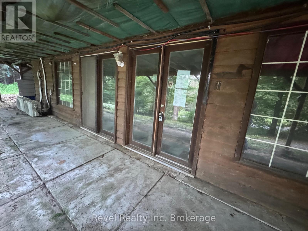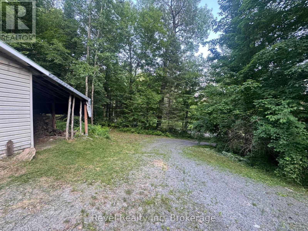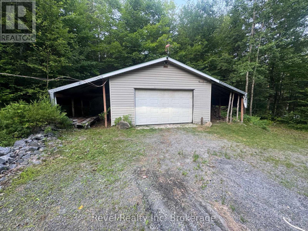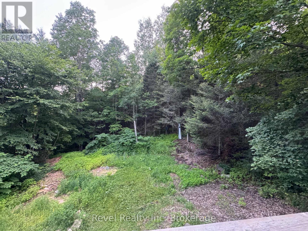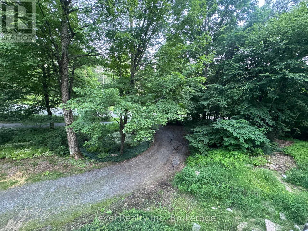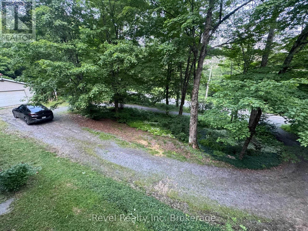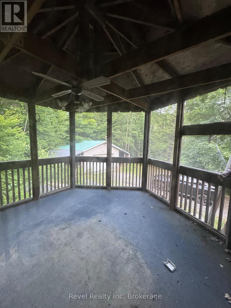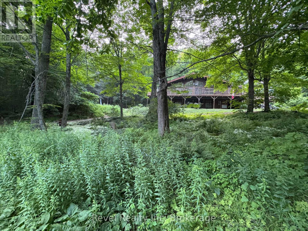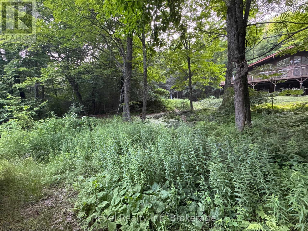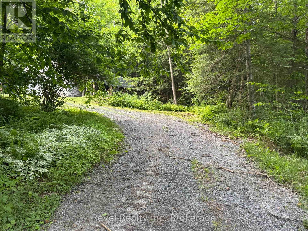2 Bedroom
2 Bathroom
700 - 1,100 ft2
Raised Bungalow
Fireplace
Baseboard Heaters
$400,000
Nestled on 50 acres of picturesque mixed forest, this well-maintained chalet-style home offers a private hillside setting directly across from crown land and the tranquil waters of Joly Lake. Beautifully landscaped with perennial gardens and stone walkways, the property blends natural beauty with thoughtful design. Inside, the main level features maple hardwood and ceramic flooring, charming wood accents, and a gourmet-style kitchen complete with a center island, oak cabinetry, built-in appliances, and a ceramic backsplash. The open-concept layout is perfect for entertaining or relaxing by the air-tight wood stove. A convenient main floor laundry adds to the home's practicality. Upstairs, youll find a spacious living room with cathedral ceilings, a walkout to a wraparound balcony with gazebo, two bedrooms, and a four-piece bath featuring a Jacuzzi-style tub. Additional highlights include an oversized detached garage, central vacuum, drilled well, circular driveway, and hard-wired generator backup. Located just 10 minutes from the village of Sundridge, this property is ideal as a year-round residence or a recreational retreat. (id:53086)
Property Details
|
MLS® Number
|
X12412749 |
|
Property Type
|
Single Family |
|
Community Name
|
Joly |
|
Parking Space Total
|
9 |
Building
|
Bathroom Total
|
2 |
|
Bedrooms Above Ground
|
2 |
|
Bedrooms Total
|
2 |
|
Architectural Style
|
Raised Bungalow |
|
Basement Development
|
Finished |
|
Basement Features
|
Walk Out |
|
Basement Type
|
N/a (finished) |
|
Construction Style Attachment
|
Detached |
|
Exterior Finish
|
Wood |
|
Fireplace Present
|
Yes |
|
Fireplace Total
|
1 |
|
Fireplace Type
|
Woodstove |
|
Foundation Type
|
Block |
|
Heating Fuel
|
Electric |
|
Heating Type
|
Baseboard Heaters |
|
Stories Total
|
1 |
|
Size Interior
|
700 - 1,100 Ft2 |
|
Type
|
House |
Parking
Land
|
Acreage
|
No |
|
Sewer
|
Septic System |
|
Size Irregular
|
658 X 3280.8 Acre |
|
Size Total Text
|
658 X 3280.8 Acre |
Rooms
| Level |
Type |
Length |
Width |
Dimensions |
|
Main Level |
Dining Room |
3.65 m |
6 m |
3.65 m x 6 m |
|
Main Level |
Kitchen |
2.43 m |
4.97 m |
2.43 m x 4.97 m |
|
Main Level |
Family Room |
3.65 m |
10.5 m |
3.65 m x 10.5 m |
|
Main Level |
Bathroom |
1.3 m |
1.4 m |
1.3 m x 1.4 m |
|
Main Level |
Laundry Room |
2.13 m |
2.13 m |
2.13 m x 2.13 m |
|
Upper Level |
Living Room |
3.65 m |
11.88 m |
3.65 m x 11.88 m |
|
Upper Level |
Primary Bedroom |
3.96 m |
5.48 m |
3.96 m x 5.48 m |
|
Upper Level |
Bedroom 2 |
3.35 m |
3.65 m |
3.35 m x 3.65 m |
|
Upper Level |
Bathroom |
1.3 m |
1.3 m |
1.3 m x 1.3 m |
Utilities
https://www.realtor.ca/real-estate/28882641/1670-forest-lake-road-joly-joly


