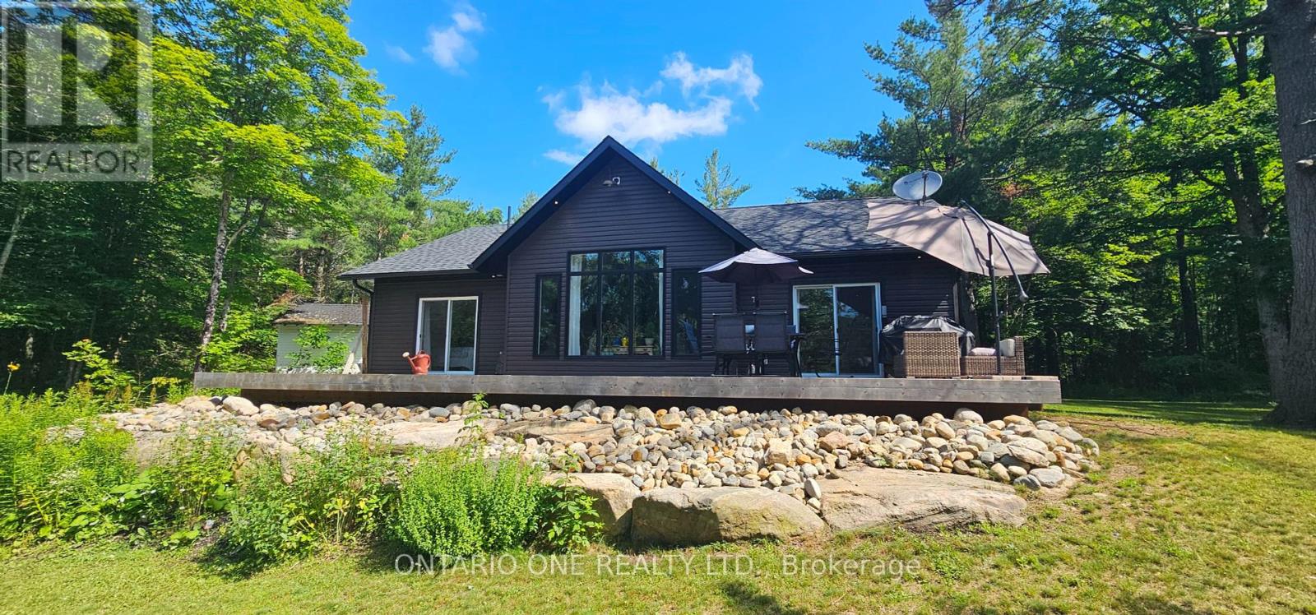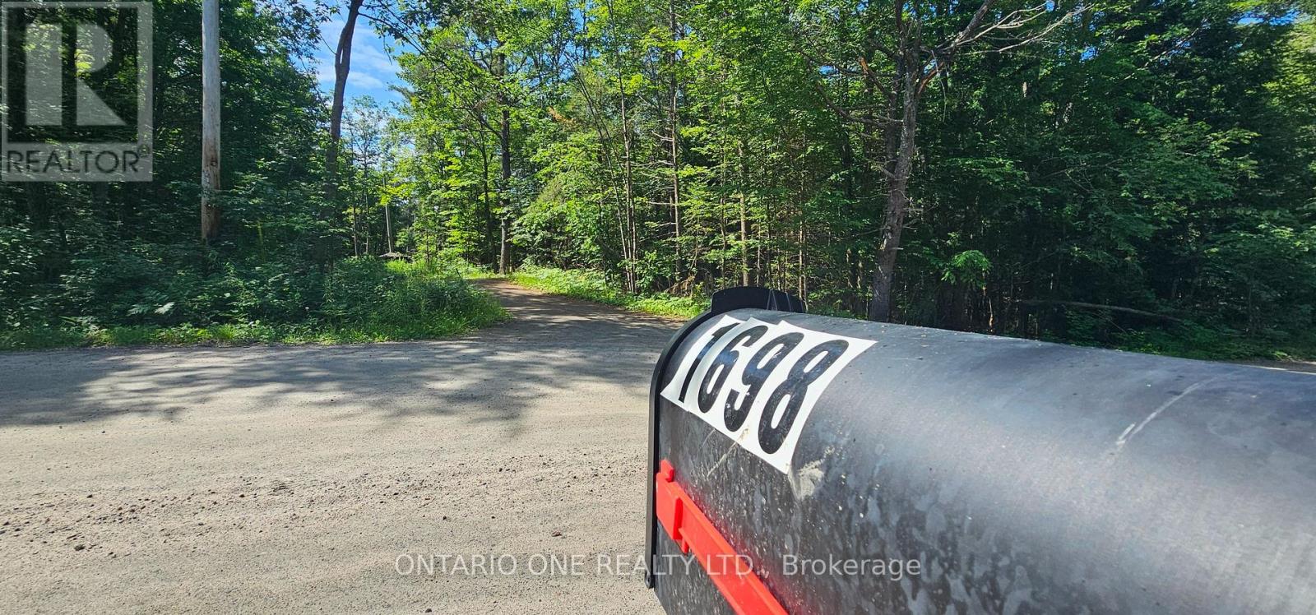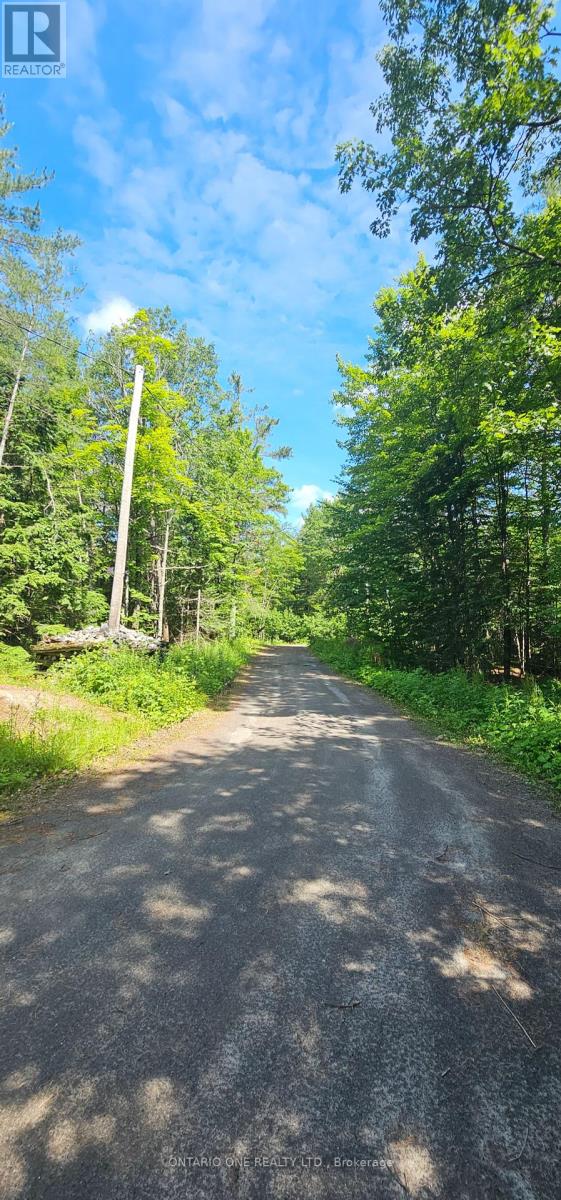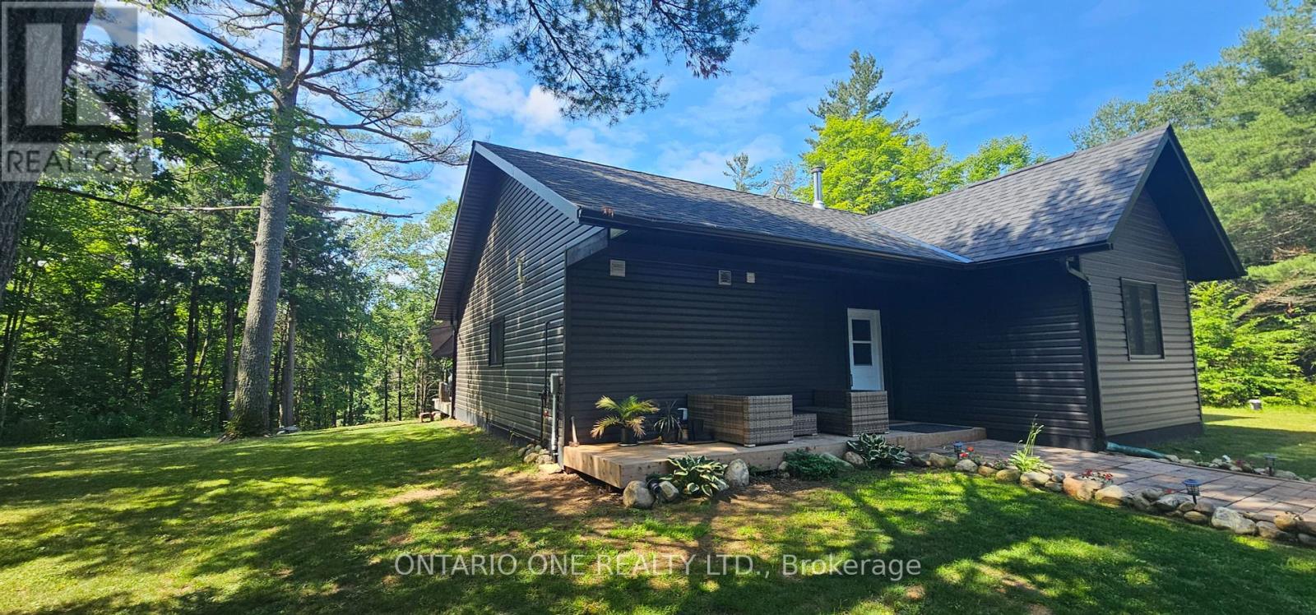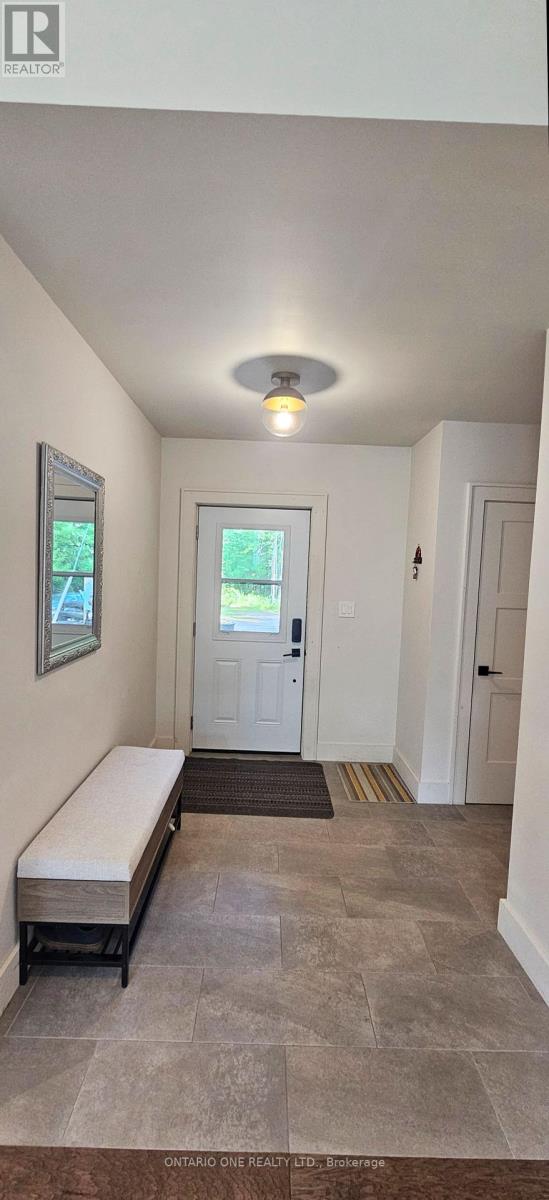3 Bedroom
2 Bathroom
1,500 - 2,000 ft2
Bungalow
Fireplace
Air Exchanger
Radiant Heat
Acreage
$849,900
Welcome to 1698 Reay Rd, where modern comfort meets peaceful country living on nearly 10 private acres. This bright and thoughtfully designed 3-bedroom bungalow offers over 1,600 sq ft of living space, perfect as a year-round home or weekend retreat.The spacious living room features a soaring cathedral ceiling and efficient woodstove, creating a warm, open feel. The open-concept kitchen walks out to a massive deckideal for BBQs, outdoor dining, or relaxing in nature. The primary suite includes its own walkout, a walk-in closet, and a stylish 3-piece ensuite with custom tile shower.Enjoy in-floor heating throughout, a covered front porch for morning coffee, and evenings around the firepit in the cleared yard. A storage shed and a 40 ft shipping container provide ample space for tools, toys, or seasonal items.With plenty of parking, total privacy, and a great location just minutes to Hwy 11, Bracebridge, and Gravenhurstthis is a must-see Muskoka property. Visit our website for more detailed information. (id:53086)
Property Details
|
MLS® Number
|
X12272197 |
|
Property Type
|
Single Family |
|
Community Name
|
Draper |
|
Equipment Type
|
Propane Tank |
|
Features
|
Wooded Area, Partially Cleared |
|
Parking Space Total
|
8 |
|
Rental Equipment Type
|
Propane Tank |
|
Structure
|
Deck, Shed |
Building
|
Bathroom Total
|
2 |
|
Bedrooms Above Ground
|
3 |
|
Bedrooms Total
|
3 |
|
Age
|
0 To 5 Years |
|
Appliances
|
Water Heater - Tankless, Water Heater |
|
Architectural Style
|
Bungalow |
|
Construction Style Attachment
|
Detached |
|
Cooling Type
|
Air Exchanger |
|
Exterior Finish
|
Vinyl Siding |
|
Fireplace Present
|
Yes |
|
Fireplace Total
|
1 |
|
Fireplace Type
|
Woodstove |
|
Foundation Type
|
Concrete, Slab |
|
Heating Type
|
Radiant Heat |
|
Stories Total
|
1 |
|
Size Interior
|
1,500 - 2,000 Ft2 |
|
Type
|
House |
|
Utility Water
|
Drilled Well |
Parking
Land
|
Access Type
|
Year-round Access |
|
Acreage
|
Yes |
|
Sewer
|
Septic System |
|
Size Depth
|
1340 Ft |
|
Size Frontage
|
344 Ft |
|
Size Irregular
|
344 X 1340 Ft |
|
Size Total Text
|
344 X 1340 Ft|5 - 9.99 Acres |
|
Zoning Description
|
Ru/epw1 |
Rooms
| Level |
Type |
Length |
Width |
Dimensions |
|
Ground Level |
Foyer |
2.77 m |
3.21 m |
2.77 m x 3.21 m |
|
Ground Level |
Kitchen |
3.75 m |
4.19 m |
3.75 m x 4.19 m |
|
Ground Level |
Dining Room |
2.84 m |
4.19 m |
2.84 m x 4.19 m |
|
Ground Level |
Living Room |
6.52 m |
4.99 m |
6.52 m x 4.99 m |
|
Ground Level |
Laundry Room |
1.89 m |
3 m |
1.89 m x 3 m |
|
Ground Level |
Primary Bedroom |
3.74 m |
4.2 m |
3.74 m x 4.2 m |
|
Ground Level |
Bedroom |
3.65 m |
3.36 m |
3.65 m x 3.36 m |
|
Ground Level |
Bedroom |
3.02 m |
3.09 m |
3.02 m x 3.09 m |
https://www.realtor.ca/real-estate/28578799/1698-reay-road-bracebridge-draper-draper


