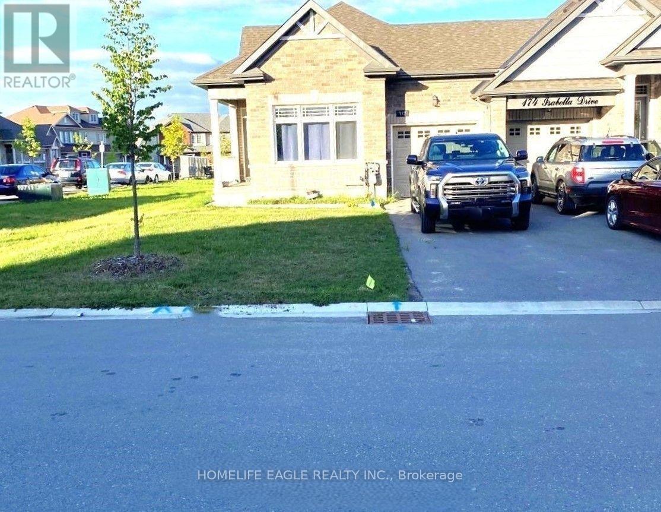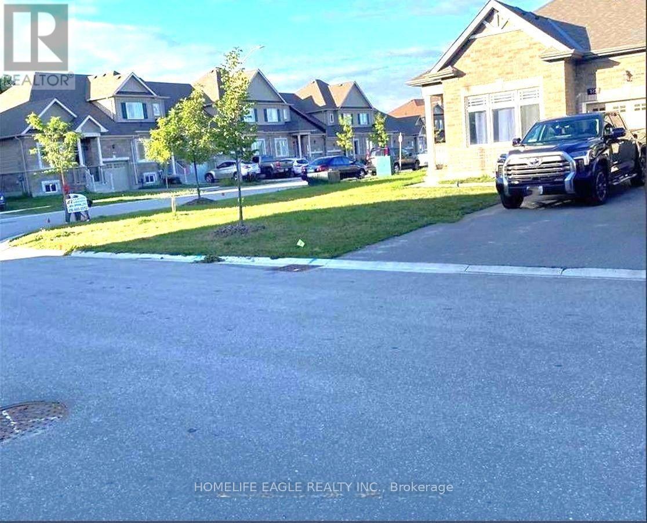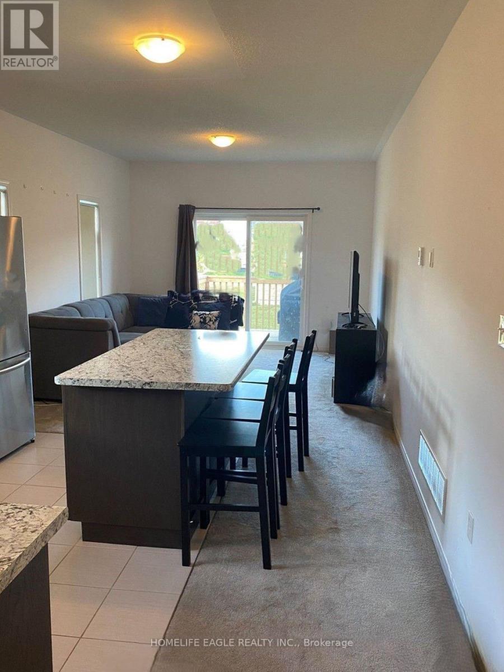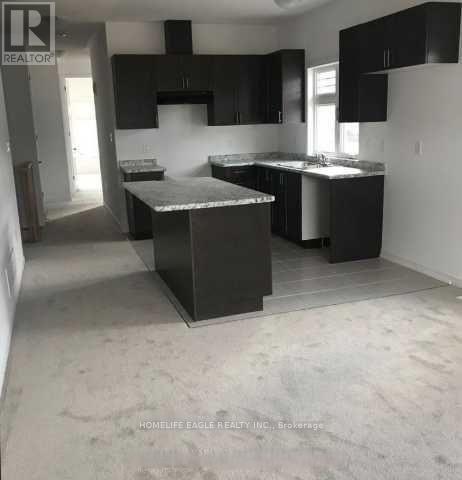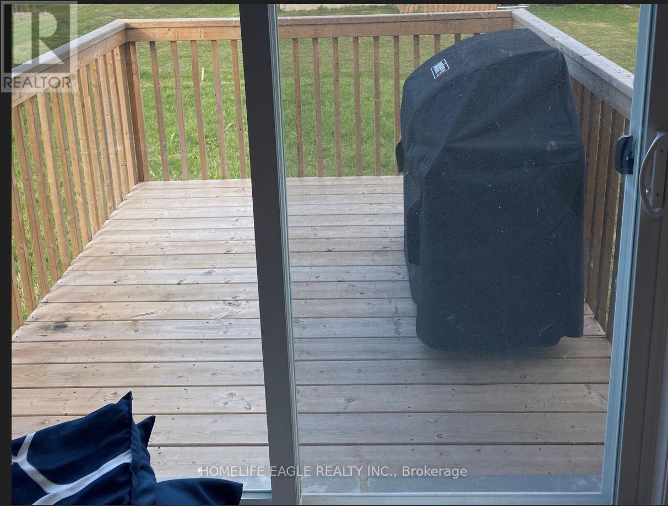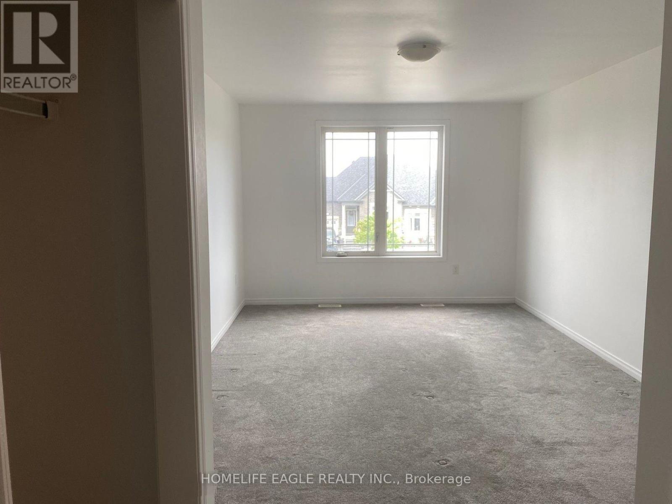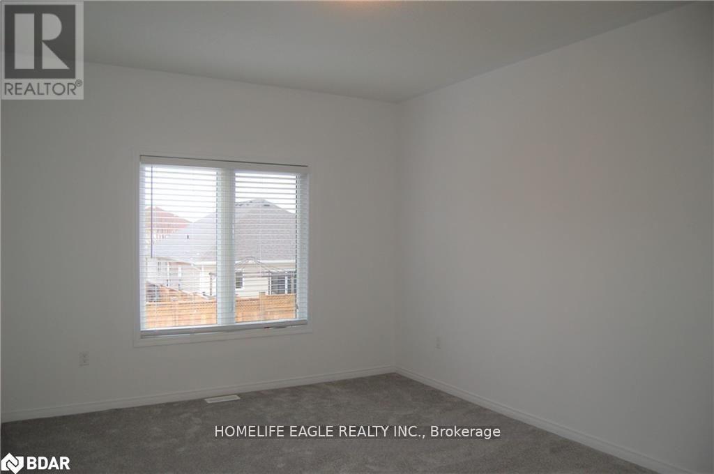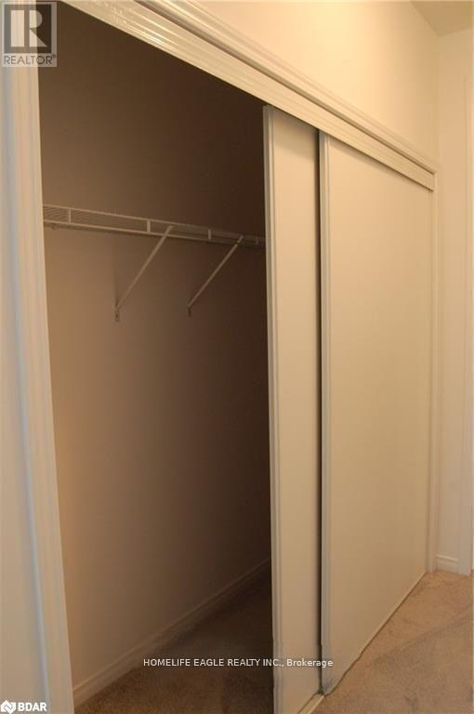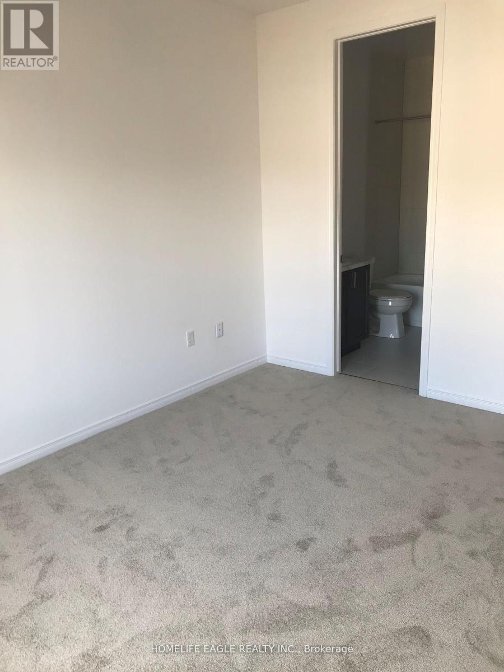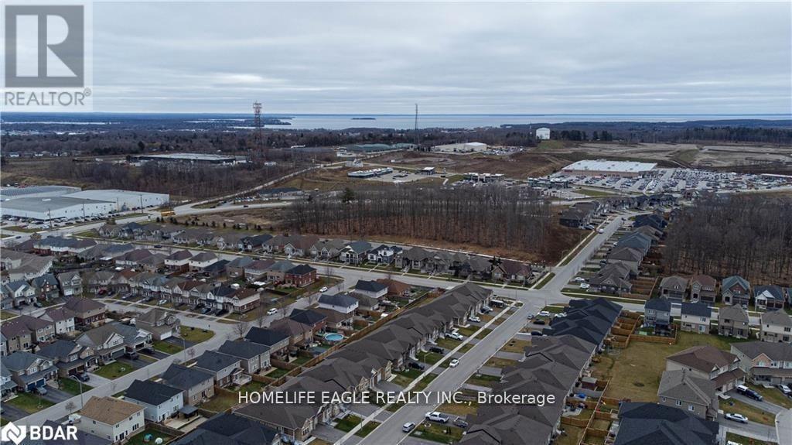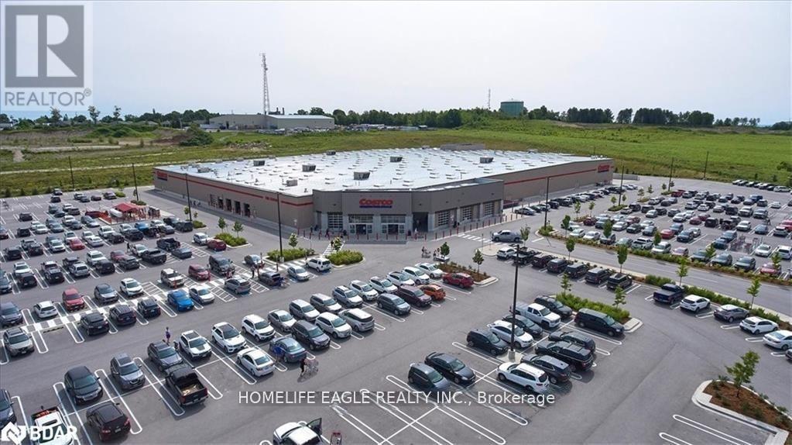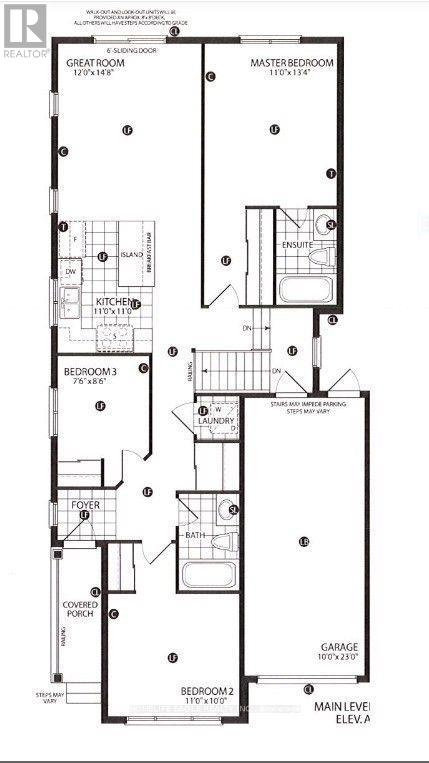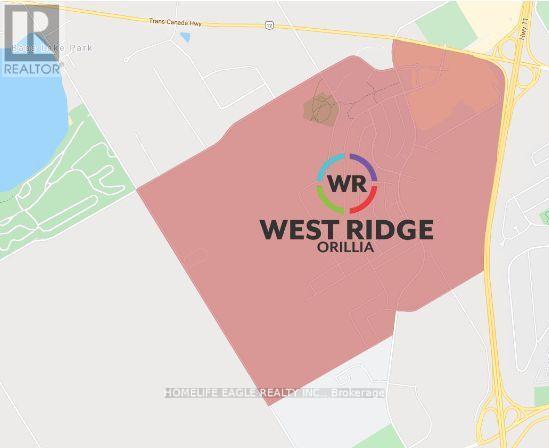3 Bedroom
2 Bathroom
1,100 - 1,500 ft2
Bungalow
Central Air Conditioning
Forced Air
$2,600 Monthly
Like a detached home - a desirable corner unit attached only on one side by the garage. This 5-year-old bungalow offers 3 bedrooms and 2 full bathrooms. The lookout super clean and cozy unfinished basement with a large window works well as recreation area. Storage galore. Huge closets in the foyer and primary bedroom. The functional layout features a spacious open-concept kitchen with ample cabinetry, a breakfast bar, and a walk-out from the family room to the spacious deck with a BBQ line - perfect for entertaining. The oversized primary bedroom includes a private ensuite. Air conditioner, remote garage opener, and an underground sprinkler system with a rain sensor. The spacious garage accommodates a full-size truck and offers direct access to the home. The driveway has no pedestrian walkway and comfortably fits two cars. (id:53086)
Property Details
|
MLS® Number
|
S12485357 |
|
Property Type
|
Single Family |
|
Community Name
|
Orillia |
|
Equipment Type
|
Water Heater |
|
Parking Space Total
|
3 |
|
Rental Equipment Type
|
Water Heater |
Building
|
Bathroom Total
|
2 |
|
Bedrooms Above Ground
|
3 |
|
Bedrooms Total
|
3 |
|
Appliances
|
Garage Door Opener Remote(s), Dryer, Washer, Window Coverings |
|
Architectural Style
|
Bungalow |
|
Basement Type
|
Full |
|
Construction Style Attachment
|
Attached |
|
Cooling Type
|
Central Air Conditioning |
|
Exterior Finish
|
Brick |
|
Flooring Type
|
Carpeted |
|
Foundation Type
|
Poured Concrete |
|
Heating Fuel
|
Natural Gas |
|
Heating Type
|
Forced Air |
|
Stories Total
|
1 |
|
Size Interior
|
1,100 - 1,500 Ft2 |
|
Type
|
Row / Townhouse |
|
Utility Water
|
Municipal Water |
Parking
Land
|
Acreage
|
No |
|
Sewer
|
Sanitary Sewer |
|
Size Depth
|
33 Ft ,10 In |
|
Size Frontage
|
11 Ft ,3 In |
|
Size Irregular
|
11.3 X 33.9 Ft |
|
Size Total Text
|
11.3 X 33.9 Ft |
Rooms
| Level |
Type |
Length |
Width |
Dimensions |
|
Main Level |
Dining Room |
14.8 m |
12 m |
14.8 m x 12 m |
|
Main Level |
Living Room |
14.8 m |
12 m |
14.8 m x 12 m |
|
Main Level |
Kitchen |
11 m |
11 m |
11 m x 11 m |
|
Main Level |
Primary Bedroom |
11 m |
13.4 m |
11 m x 13.4 m |
|
Main Level |
Bedroom 2 |
11 m |
10 m |
11 m x 10 m |
|
Main Level |
Bedroom 3 |
8.6 m |
7.6 m |
8.6 m x 7.6 m |
https://www.realtor.ca/real-estate/29039199/172-isabella-drive-orillia-orillia



