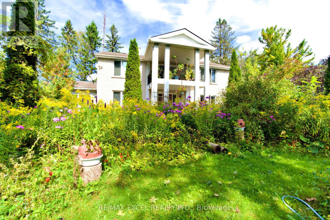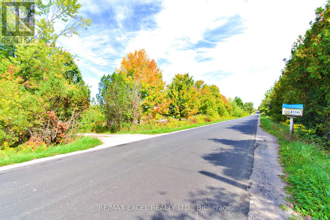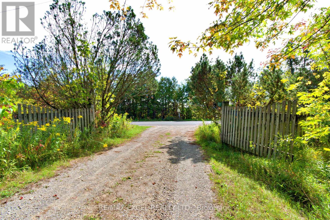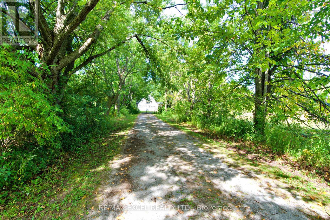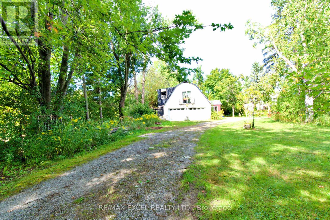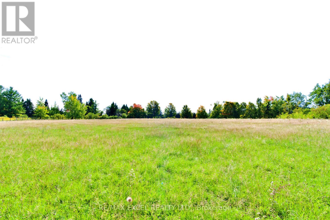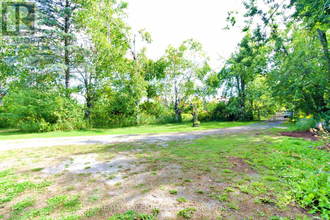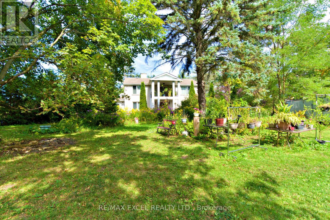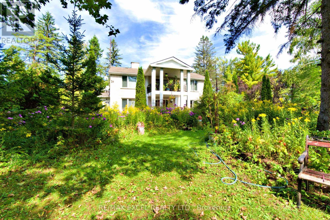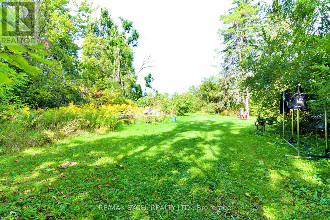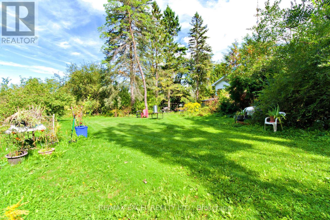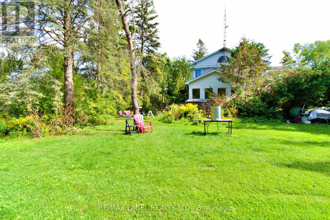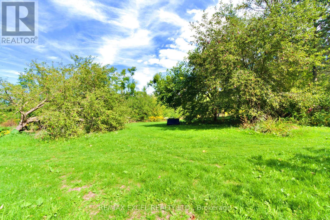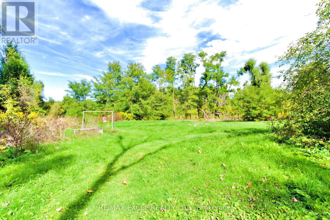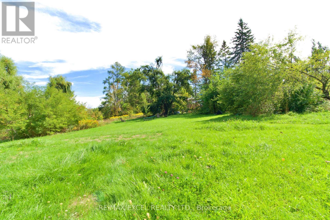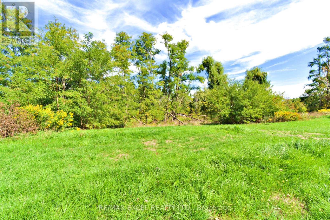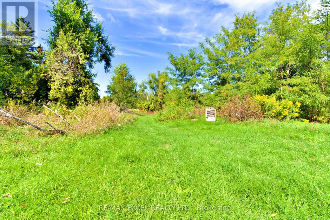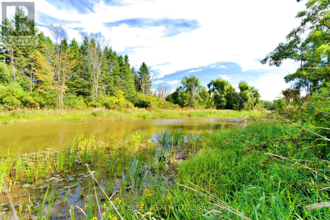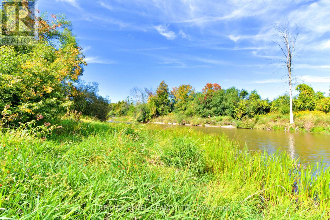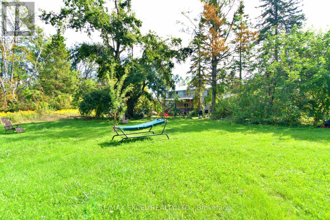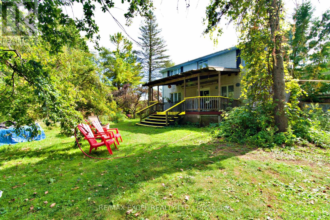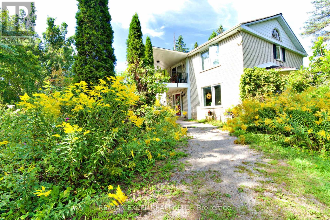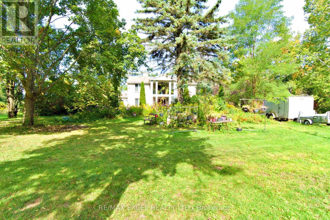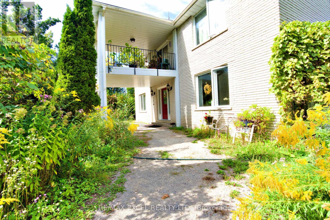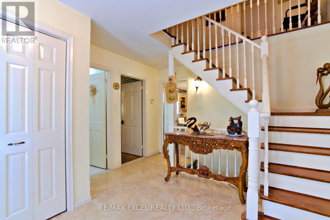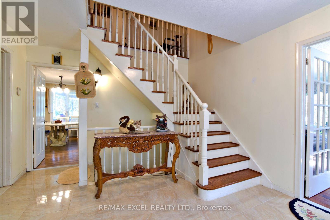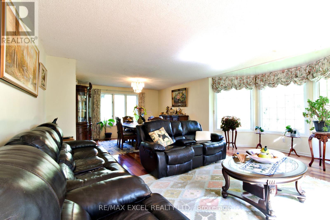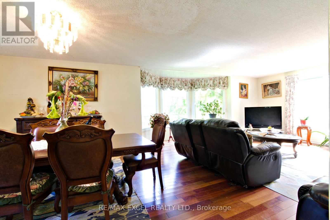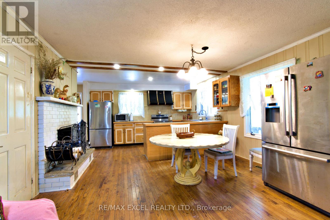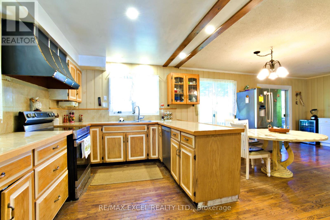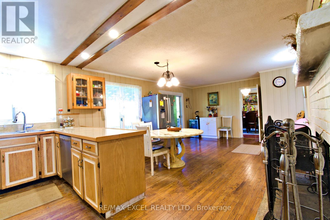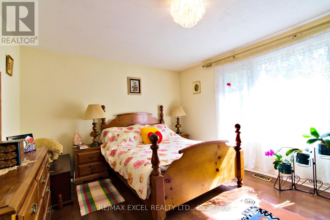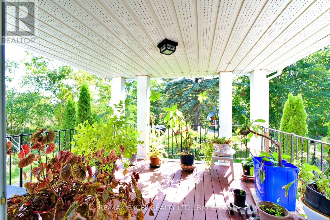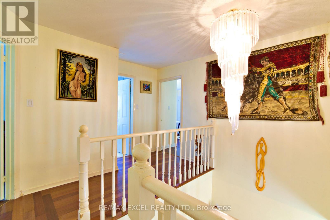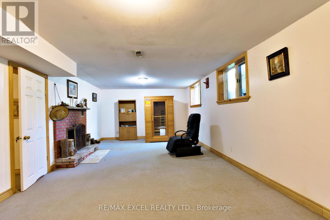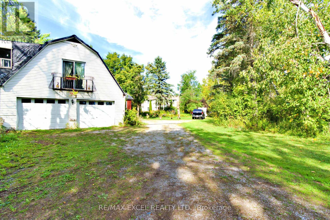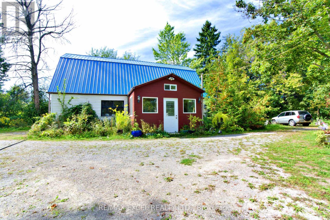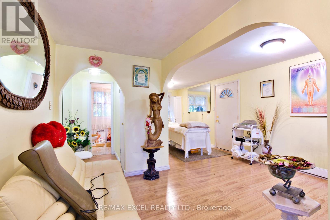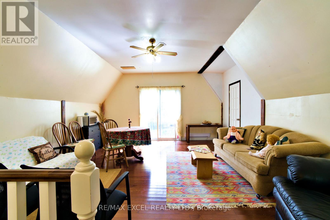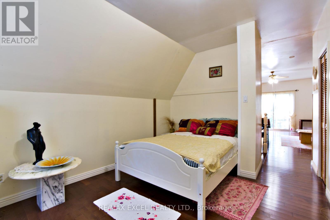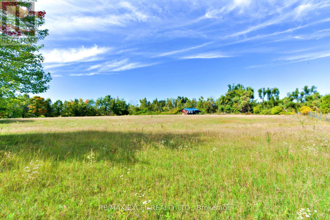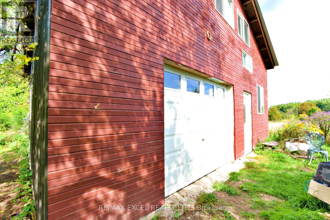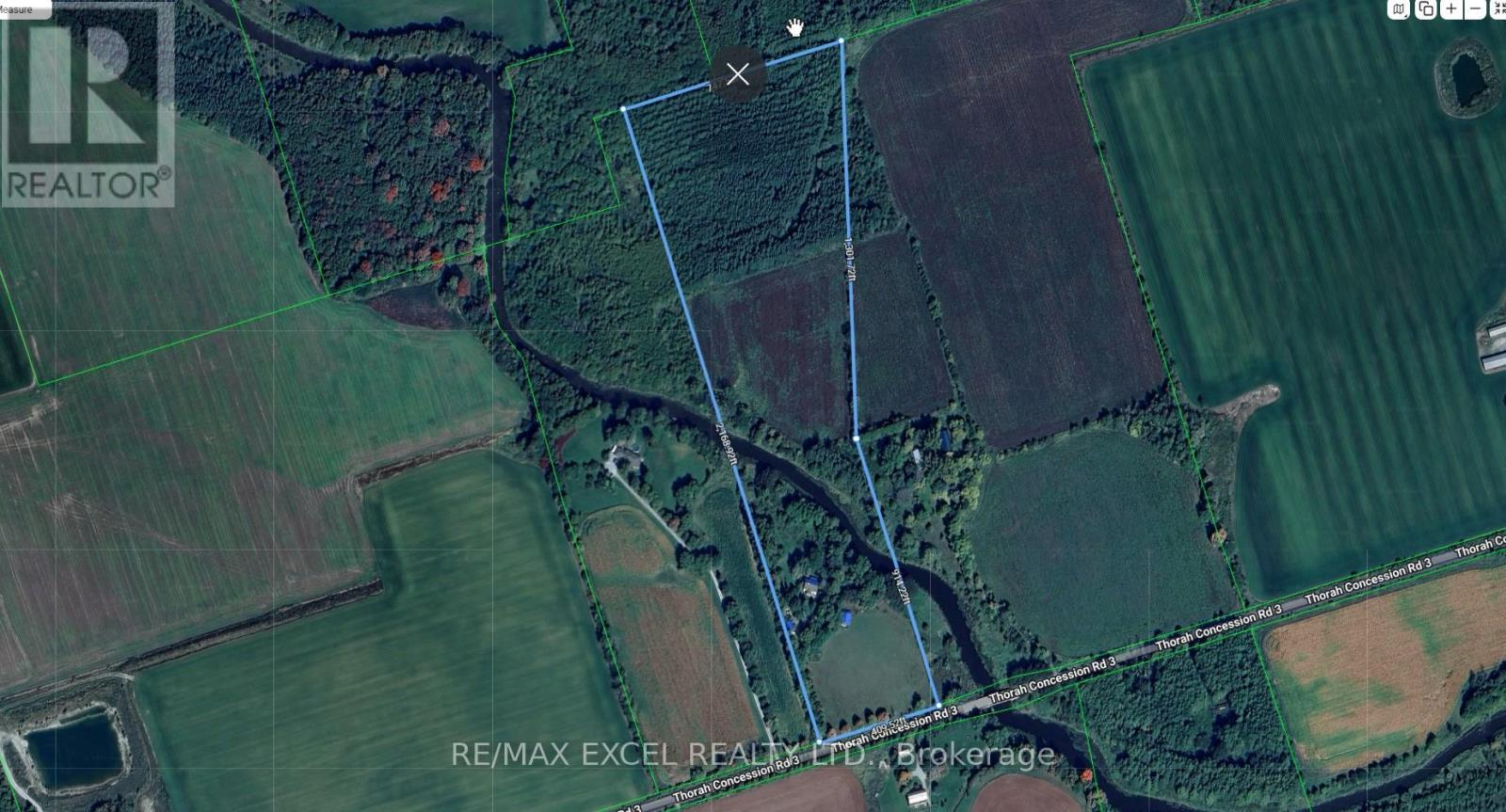5 Bedroom
3 Bathroom
2,500 - 3,000 ft2
Fireplace
None
Forced Air
Waterfront
Acreage
$1,755,000
**Once-In-a-Lifetime Opportunity to Acquire This Unique Gorgeous Water Front Property**, Nestled Amongst Trees, With Spectacular Views on a Beautiful Private & Peaceful 25 Acres of Land with Beaver River Running Through It, Nature at Its Finest for You to Enjoy, Yet Still Conveniently Located Close to All Amenities & Convenient Commute to Toronto. Property Includes: **A Lovely Executive Style 4 Bedroom Home, 2731 Sq. Feet, Which Offers a Harmonious Blend of Elegance and Comfort, Large Principal Rooms With Hardwood Floors Throughout, Beautiful Foyer, Large Family Room & Recreation Room with Wood Burning Fireplaces, W/O From Family Room to a Large Deck and Back Yard, Spacious Living and Dining Areas Ideal For Large Family Gatherings, Spacious Sunroom With A Sink, Renovated Kitchen Cabinets With Onyx Tiles Countertop & Backsplash, Stainless Steel Appliances, 4 Large Bedrooms on the Second Floor and a Sitting room with W/O to a Huge Balcony Overlooking The Front Grounds, Newer Sliding Doors and Windows, Prime Bedroom with 5 Pc Ensuite, Newer Owned Hot Water Tank, Newer Propane Furnace; **A Second Lovely 2 Story Home With a Newer Built Extension, Which Offers a Large Office on The Main Floor with A 2 Pc Washroom And 3 Rooms Upstairs and 2 Built In Car Garage; **A Large Barn Which Offers a Fenced Yard and One Car Built in Garage** ; Approximately 9 Flat Acres Surrounding The Homes, 16 Workable/Bush. **A Must-See Property to be Fully Appreciated! (id:53086)
Property Details
|
MLS® Number
|
N12414042 |
|
Property Type
|
Agriculture |
|
Community Name
|
Beaverton |
|
Easement
|
Unknown, None |
|
Farm Type
|
Farm |
|
Features
|
Irregular Lot Size, Partially Cleared, Flat Site, Sump Pump |
|
Parking Space Total
|
23 |
|
Structure
|
Deck, Shed, Barn |
|
View Type
|
River View |
|
Water Front Type
|
Waterfront |
Building
|
Bathroom Total
|
3 |
|
Bedrooms Above Ground
|
4 |
|
Bedrooms Below Ground
|
1 |
|
Bedrooms Total
|
5 |
|
Age
|
31 To 50 Years |
|
Amenities
|
Fireplace(s) |
|
Appliances
|
Central Vacuum, Water Heater, Dishwasher, Dryer, Freezer, Microwave, Stove, Washer, Window Coverings, Refrigerator |
|
Basement Development
|
Finished |
|
Basement Type
|
Full (finished) |
|
Cooling Type
|
None |
|
Exterior Finish
|
Brick |
|
Fire Protection
|
Smoke Detectors |
|
Fireplace Present
|
Yes |
|
Fireplace Total
|
2 |
|
Flooring Type
|
Hardwood, Ceramic, Carpeted, Laminate |
|
Half Bath Total
|
1 |
|
Heating Fuel
|
Propane |
|
Heating Type
|
Forced Air |
|
Stories Total
|
2 |
|
Size Interior
|
2,500 - 3,000 Ft2 |
|
Utility Water
|
Drilled Well |
Parking
Land
|
Access Type
|
Year-round Access |
|
Acreage
|
Yes |
|
Fence Type
|
Fully Fenced |
|
Sewer
|
Septic System |
|
Size Depth
|
2168 Ft ,10 In |
|
Size Frontage
|
409 Ft ,6 In |
|
Size Irregular
|
409.5 X 2168.9 Ft ; 747.53x2168.92x409.52x914.22x1301.72 |
|
Size Total Text
|
409.5 X 2168.9 Ft ; 747.53x2168.92x409.52x914.22x1301.72|25 - 50 Acres |
|
Surface Water
|
River/stream |
|
Zoning Description
|
Ru-ep |
Rooms
| Level |
Type |
Length |
Width |
Dimensions |
|
Second Level |
Bedroom |
3.05 m |
2.4 m |
3.05 m x 2.4 m |
|
Second Level |
Bedroom 2 |
4.62 m |
4.14 m |
4.62 m x 4.14 m |
|
Second Level |
Bedroom 3 |
3.89 m |
3.75 m |
3.89 m x 3.75 m |
|
Second Level |
Primary Bedroom |
3.62 m |
4.62 m |
3.62 m x 4.62 m |
|
Second Level |
Sitting Room |
3.75 m |
2.42 m |
3.75 m x 2.42 m |
|
Basement |
Bedroom |
8.44 m |
4.34 m |
8.44 m x 4.34 m |
|
Basement |
Recreational, Games Room |
8 m |
4 m |
8 m x 4 m |
|
Basement |
Laundry Room |
3.78 m |
3.77 m |
3.78 m x 3.77 m |
|
Basement |
Cold Room |
4 m |
3 m |
4 m x 3 m |
|
Main Level |
Foyer |
3.31 m |
2.9 m |
3.31 m x 2.9 m |
|
Main Level |
Living Room |
5.2 m |
4.6 m |
5.2 m x 4.6 m |
|
Main Level |
Dining Room |
4.07 m |
3.6 m |
4.07 m x 3.6 m |
|
Main Level |
Kitchen |
4.25 m |
2.75 m |
4.25 m x 2.75 m |
|
Main Level |
Family Room |
5.4 m |
4.28 m |
5.4 m x 4.28 m |
|
Main Level |
Office |
2.7 m |
2.25 m |
2.7 m x 2.25 m |
|
Main Level |
Sunroom |
5.03 m |
2.95 m |
5.03 m x 2.95 m |
Utilities
|
Electricity
|
Installed |
|
Wireless
|
Available |
|
Electricity Connected
|
Connected |
https://www.realtor.ca/real-estate/28885658/1745-thorah-concession-rd-3-road-brock-beaverton-beaverton


