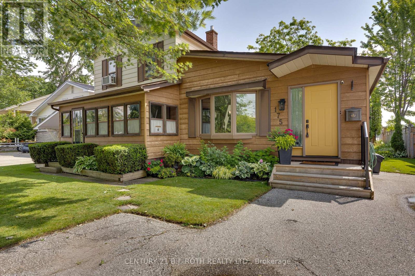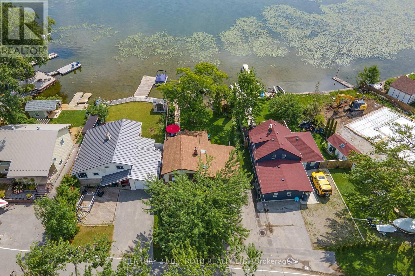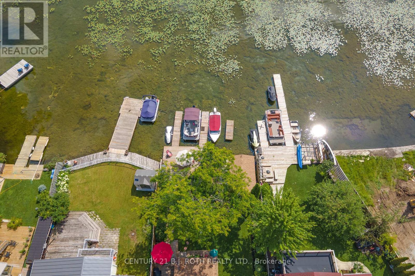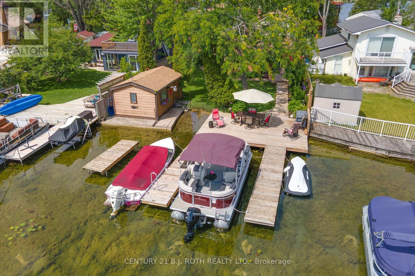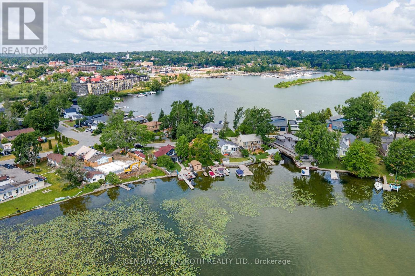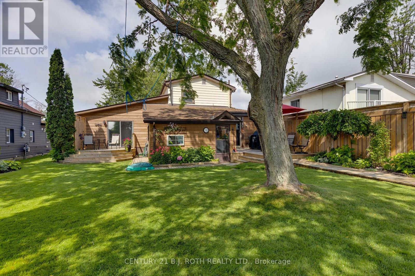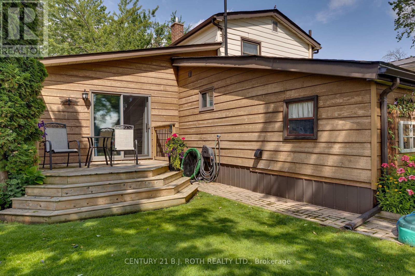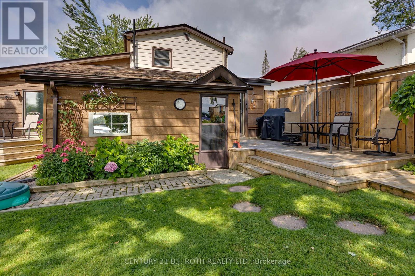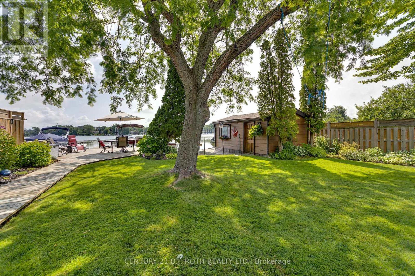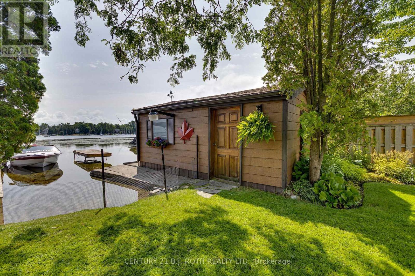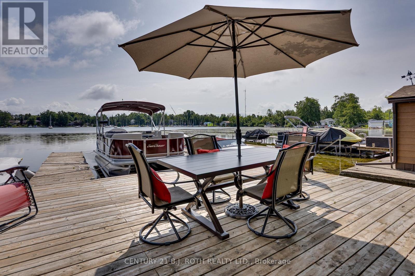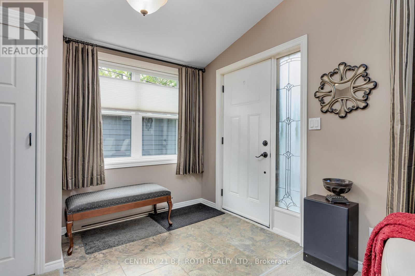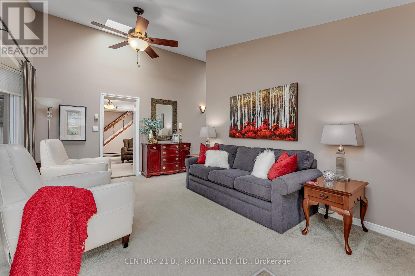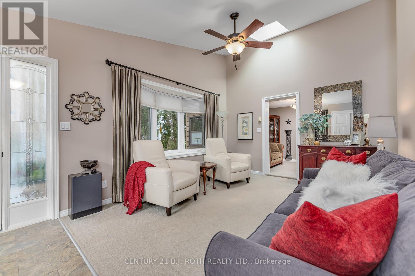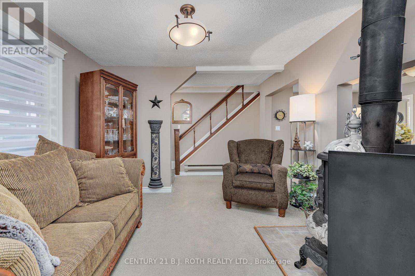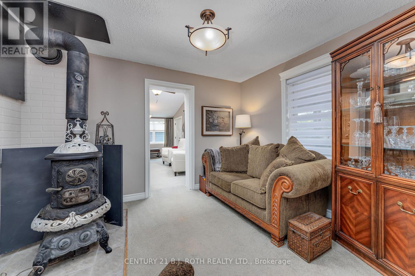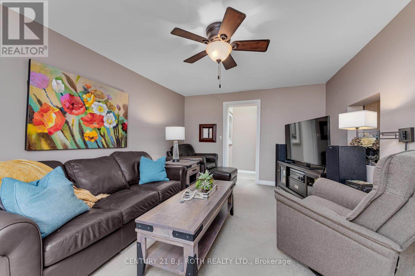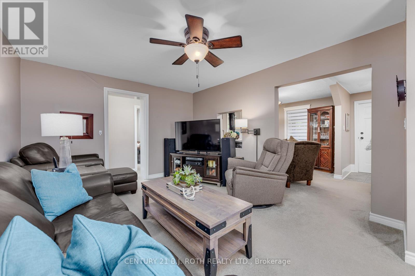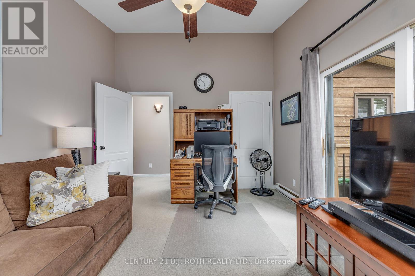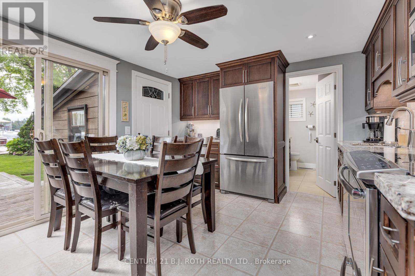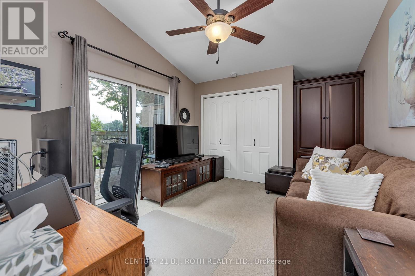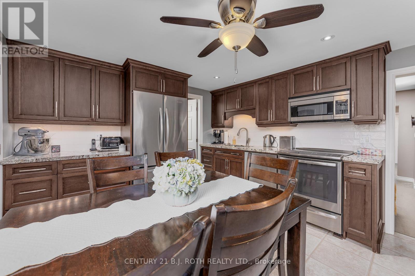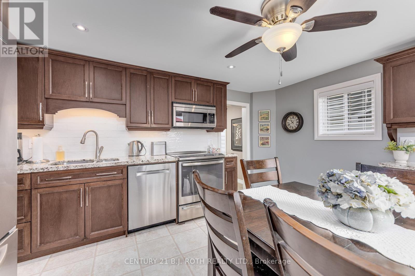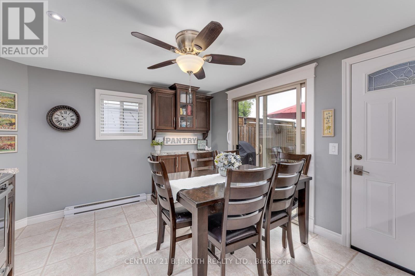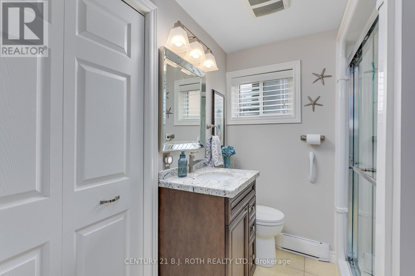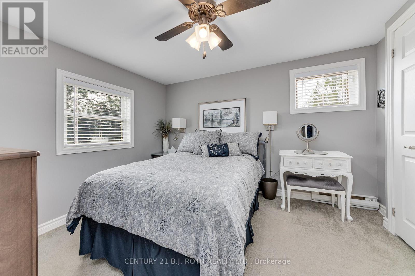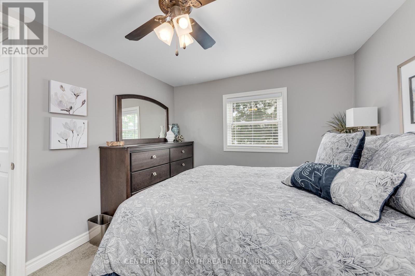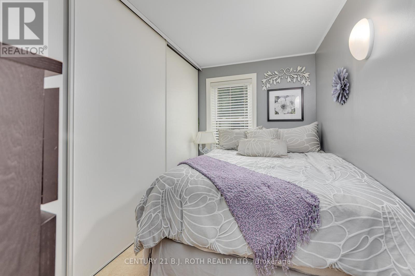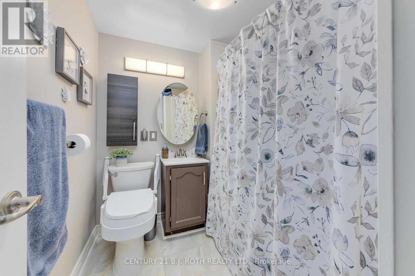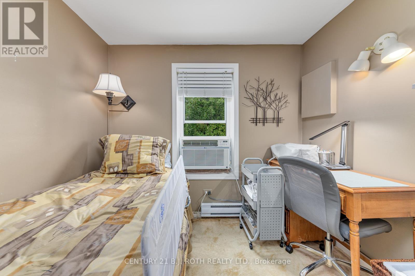4 Bedroom
2 Bathroom
1,500 - 2,000 ft2
Fireplace
Window Air Conditioner
Baseboard Heaters
Waterfront
$999,999
Welcome to your year-round waterfront retreat! Just an hour from Toronto, this 1,600+ sq. ft. home blends cottage charm with family comfort. Located in Orillias sought-after Sunshine City, youll enjoy easy access to shopping, dining, entertainment, and four-season activities.The landscaped grounds and expansive deck overlooking the bay create a private oasis, perfect for relaxing or entertaining. Inside, a spacious living room, cozy woodstove nook, versatile office/den, and a well-designed kitchen flowing onto the deck make everyday living effortless.Upstairs, three bedrooms include a generous primary suite with serene bay views. With 50 ft of pristine waterfront, this move-in ready home shows true pride of ownership. Steps to the Lightfoot Trail, Port of Orillia, and downtown, this is a rare opportunity for year-round waterfront living. (id:53086)
Property Details
|
MLS® Number
|
S12441591 |
|
Property Type
|
Single Family |
|
Community Name
|
Orillia |
|
Easement
|
Unknown |
|
Features
|
Sump Pump |
|
Parking Space Total
|
4 |
|
Structure
|
Boathouse, Dock |
|
View Type
|
Direct Water View |
|
Water Front Type
|
Waterfront |
Building
|
Bathroom Total
|
2 |
|
Bedrooms Above Ground
|
4 |
|
Bedrooms Total
|
4 |
|
Age
|
100+ Years |
|
Appliances
|
Water Heater, Dishwasher, Dryer, Microwave, Stove, Washer, Window Coverings, Refrigerator |
|
Basement Type
|
Crawl Space |
|
Construction Style Attachment
|
Detached |
|
Cooling Type
|
Window Air Conditioner |
|
Exterior Finish
|
Aluminum Siding, Wood |
|
Fireplace Present
|
Yes |
|
Fireplace Total
|
1 |
|
Foundation Type
|
Concrete |
|
Heating Fuel
|
Electric |
|
Heating Type
|
Baseboard Heaters |
|
Stories Total
|
2 |
|
Size Interior
|
1,500 - 2,000 Ft2 |
|
Type
|
House |
|
Utility Water
|
Municipal Water |
Parking
Land
|
Access Type
|
Public Road, Private Docking |
|
Acreage
|
No |
|
Fence Type
|
Fully Fenced |
|
Sewer
|
Sanitary Sewer |
|
Size Depth
|
191 Ft ,7 In |
|
Size Frontage
|
50 Ft ,2 In |
|
Size Irregular
|
50.2 X 191.6 Ft |
|
Size Total Text
|
50.2 X 191.6 Ft |
|
Zoning Description
|
R2 |
Rooms
| Level |
Type |
Length |
Width |
Dimensions |
|
Second Level |
Bedroom 2 |
3.3 m |
2.47 m |
3.3 m x 2.47 m |
|
Second Level |
Bedroom 3 |
2.47 m |
1.55 m |
2.47 m x 1.55 m |
|
Second Level |
Bedroom |
3.56 m |
3.04 m |
3.56 m x 3.04 m |
|
Second Level |
Bathroom |
2.16 m |
1.28 m |
2.16 m x 1.28 m |
|
Main Level |
Living Room |
5.91 m |
3.53 m |
5.91 m x 3.53 m |
|
Main Level |
Family Room |
3.08 m |
3.6 m |
3.08 m x 3.6 m |
|
Main Level |
Office |
4.05 m |
3.35 m |
4.05 m x 3.35 m |
|
Main Level |
Dining Room |
5.12 m |
3.6 m |
5.12 m x 3.6 m |
|
Main Level |
Kitchen |
3.7 m |
4.23 m |
3.7 m x 4.23 m |
|
Main Level |
Bathroom |
2.16 m |
1.7 m |
2.16 m x 1.7 m |
Utilities
|
Cable
|
Installed |
|
Electricity
|
Installed |
|
Sewer
|
Installed |
https://www.realtor.ca/real-estate/28944607/175-cedar-island-road-orillia-orillia


