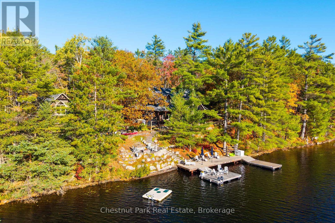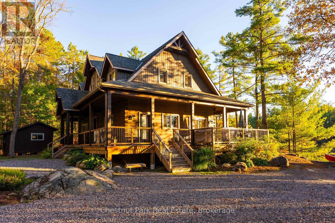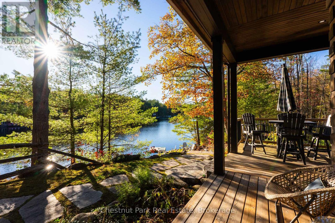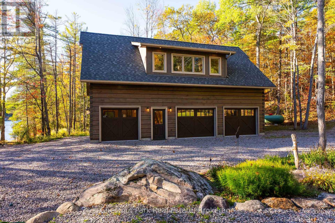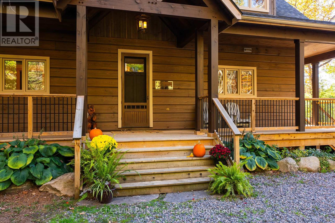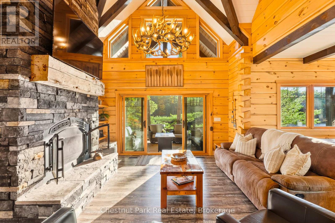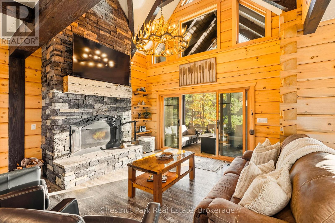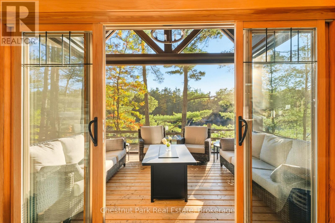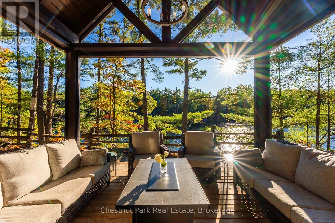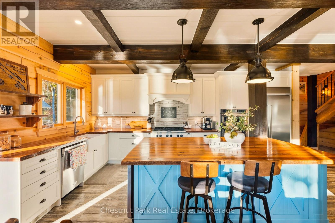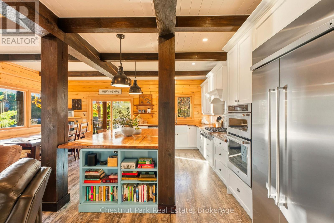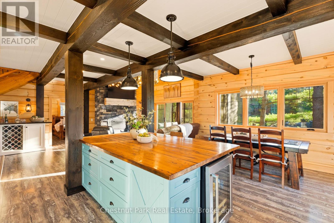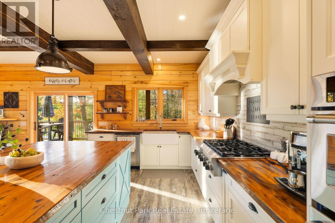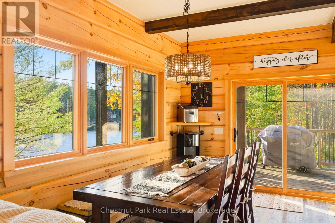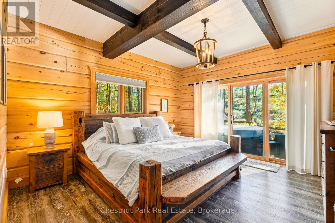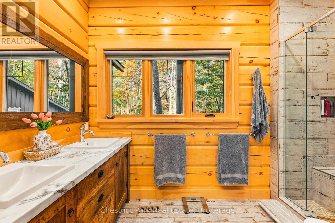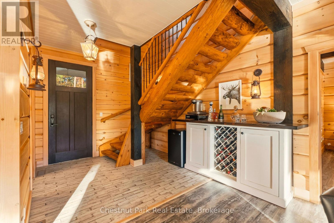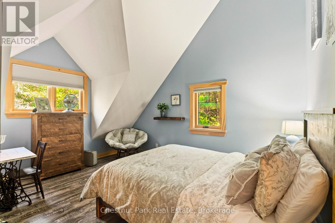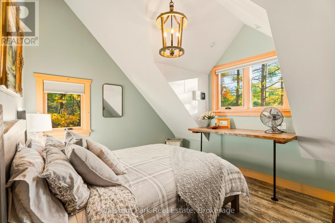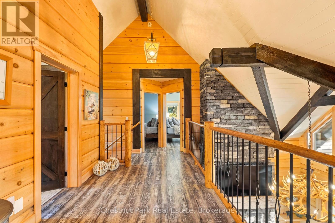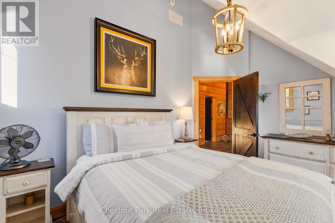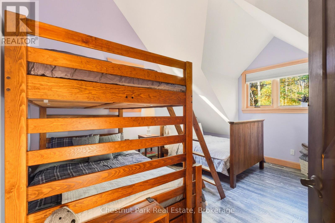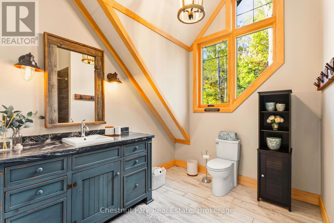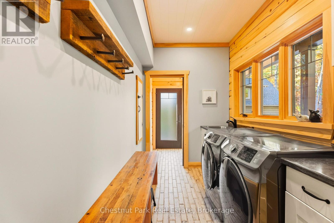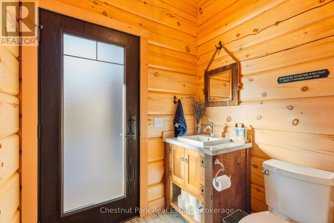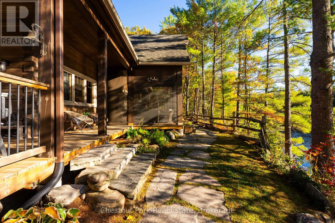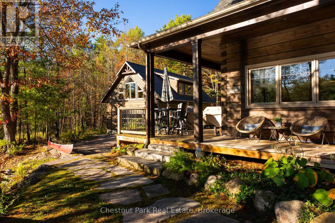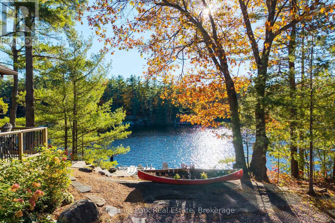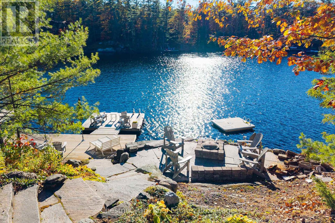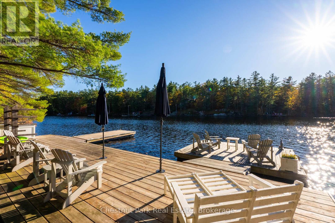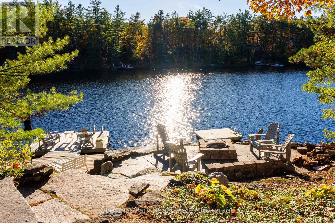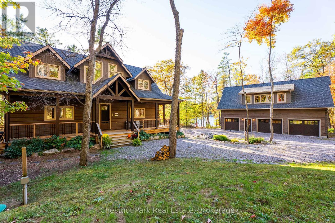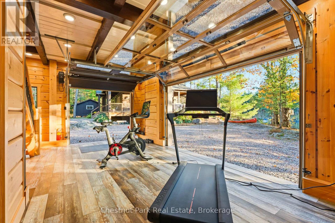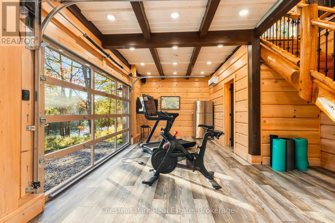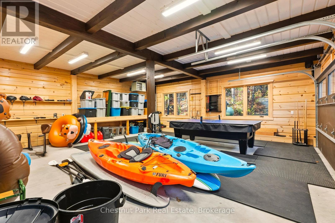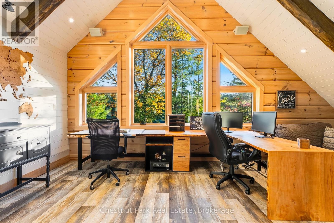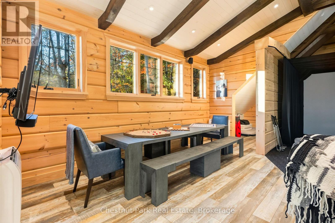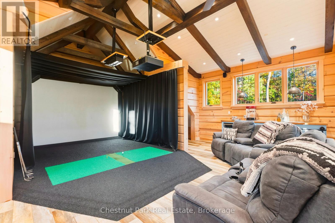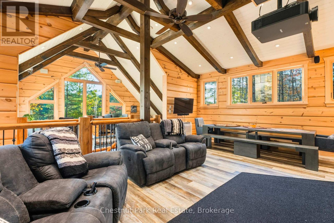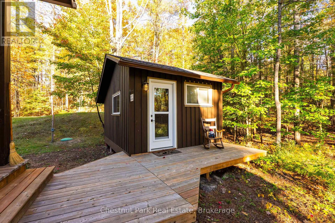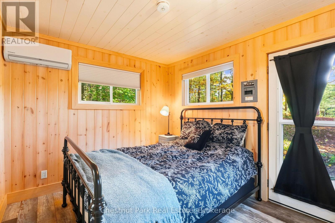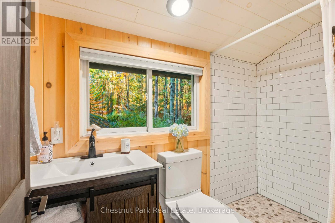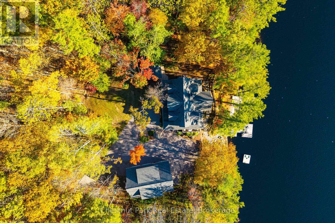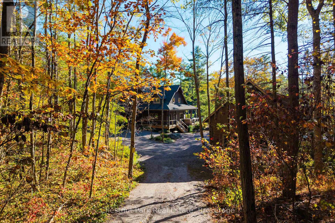5 Bedroom
3 Bathroom
2,000 - 2,500 ft2
Fireplace
Central Air Conditioning
Forced Air
Waterfront
Landscaped
$3,195,000
Set against the backdrop of breathtaking wide-open lake views, this stunning post-and-beam square cut cottage captures the essence of Muskoka living. The deep, clear waterfront invites endless days on the water, with a large dock offering abundant space for lounging, entertaining, and docking multiple boats. Enjoy all-day sun and spectacular sunsets from this private, terraced and beautifully landscaped property, complete with a fire pit perfectly positioned to take in the evening glow over the lake. Inside, the 5-bedroom retreat blends rustic elegance with modern luxury. The heart of the home is a custom-updated kitchen featuring a generous island and premium finishes-ideal for gathering with family and friends. Soaring vaulted ceilings and open second-floor sight lines enhance the airy living space, anchored by a grand stone wood-burning fireplace. The main-floor primary suite offers a serene escape with walkout access to the deck and a spa-inspired ensuite, while the Muskoka room and wrap-around covered deck provide seamless indoor-outdoor enjoyment in every season.The property also includes a spacious two-car garage with a unique workout area overlooking the water and an upper-level entertainment space complete with a golf simulator, perfect for year-round recreation. Private, peaceful, and designed for effortless relaxation and fun, this exceptional Muskoka cottage embodies the best of lakeside luxury living. (id:53086)
Property Details
|
MLS® Number
|
X12457257 |
|
Property Type
|
Single Family |
|
Community Name
|
Wood (Gravenhurst) |
|
Easement
|
Unknown |
|
Equipment Type
|
Propane Tank |
|
Features
|
Sloping, Flat Site |
|
Parking Space Total
|
10 |
|
Rental Equipment Type
|
Propane Tank |
|
Structure
|
Deck, Dock |
|
View Type
|
Lake View, Direct Water View |
|
Water Front Type
|
Waterfront |
Building
|
Bathroom Total
|
3 |
|
Bedrooms Above Ground
|
5 |
|
Bedrooms Total
|
5 |
|
Appliances
|
Hot Tub |
|
Basement Type
|
Crawl Space |
|
Construction Style Attachment
|
Detached |
|
Cooling Type
|
Central Air Conditioning |
|
Exterior Finish
|
Wood |
|
Fireplace Present
|
Yes |
|
Foundation Type
|
Concrete |
|
Half Bath Total
|
1 |
|
Heating Fuel
|
Natural Gas |
|
Heating Type
|
Forced Air |
|
Stories Total
|
2 |
|
Size Interior
|
2,000 - 2,500 Ft2 |
|
Type
|
House |
|
Utility Power
|
Generator |
Parking
Land
|
Access Type
|
Year-round Access, Private Road, Private Docking |
|
Acreage
|
No |
|
Landscape Features
|
Landscaped |
|
Sewer
|
Septic System |
|
Size Depth
|
1800 Ft |
|
Size Frontage
|
252 Ft |
|
Size Irregular
|
252 X 1800 Ft |
|
Size Total Text
|
252 X 1800 Ft |
Rooms
| Level |
Type |
Length |
Width |
Dimensions |
|
Second Level |
Bedroom |
2.92 m |
4.06 m |
2.92 m x 4.06 m |
|
Second Level |
Bedroom |
3.42 m |
3.18 m |
3.42 m x 3.18 m |
|
Second Level |
Bedroom |
3.89 m |
3.32 m |
3.89 m x 3.32 m |
|
Second Level |
Bedroom |
3.22 m |
4.17 m |
3.22 m x 4.17 m |
|
Second Level |
Bathroom |
3.15 m |
2.67 m |
3.15 m x 2.67 m |
|
Lower Level |
Laundry Room |
3.56 m |
1.91 m |
3.56 m x 1.91 m |
|
Main Level |
Living Room |
3.99 m |
8.5 m |
3.99 m x 8.5 m |
|
Main Level |
Bathroom |
1.19 m |
1.9 m |
1.19 m x 1.9 m |
|
Main Level |
Kitchen |
4.19 m |
5.6 m |
4.19 m x 5.6 m |
|
Main Level |
Primary Bedroom |
3.7 m |
3.86 m |
3.7 m x 3.86 m |
|
Main Level |
Bathroom |
3.7 m |
1.73 m |
3.7 m x 1.73 m |
https://www.realtor.ca/real-estate/28978443/1763-north-muldrew-lake-road-gravenhurst-wood-gravenhurst-wood-gravenhurst


