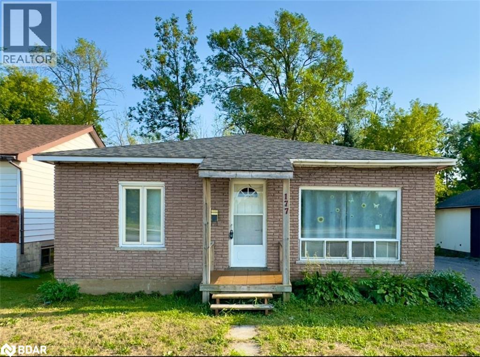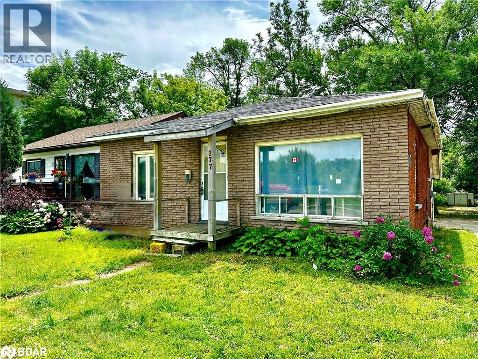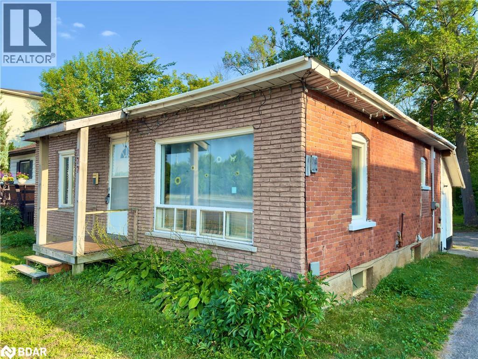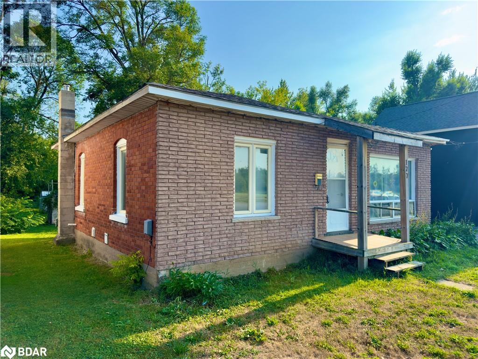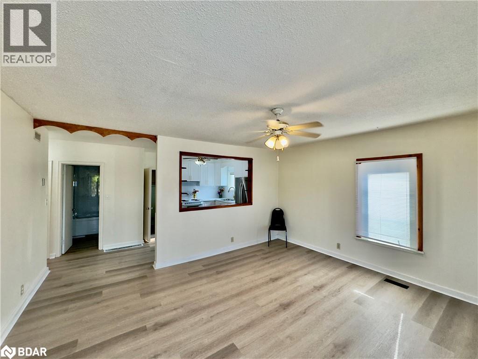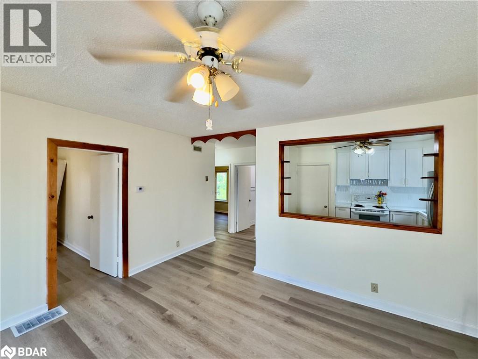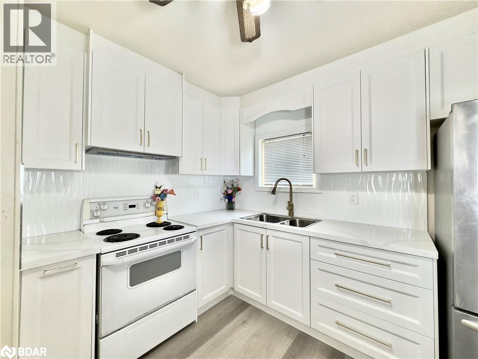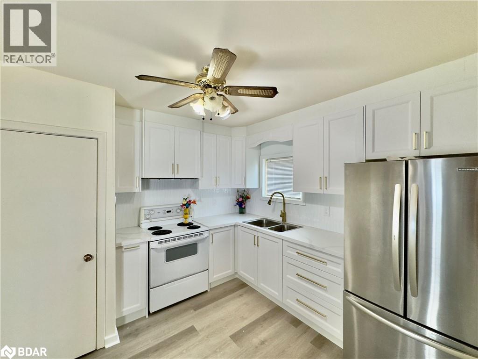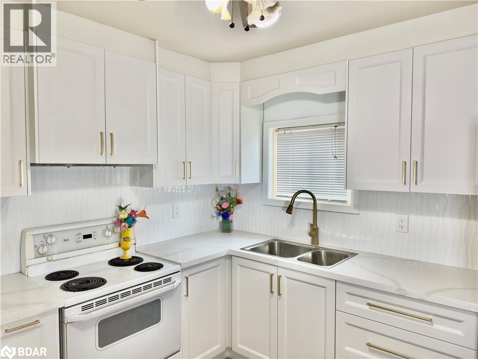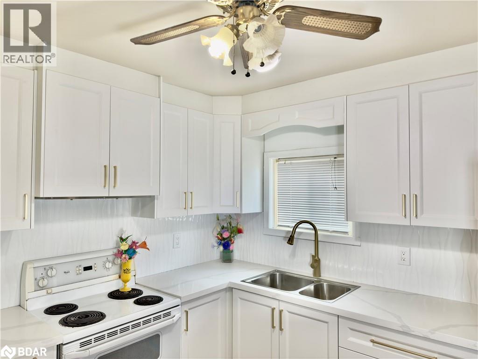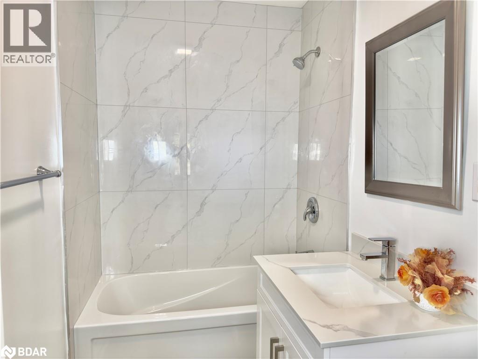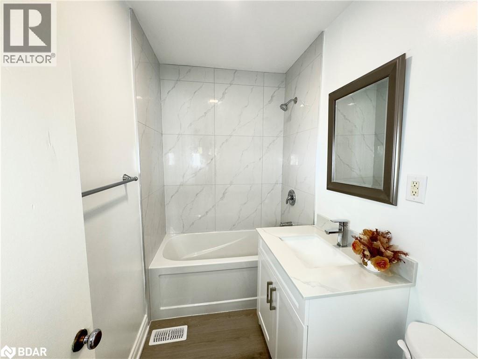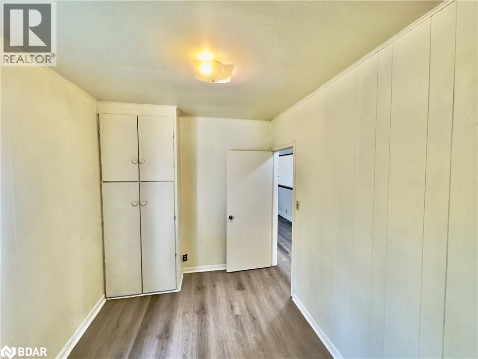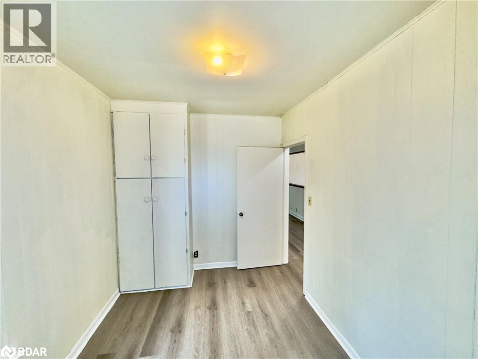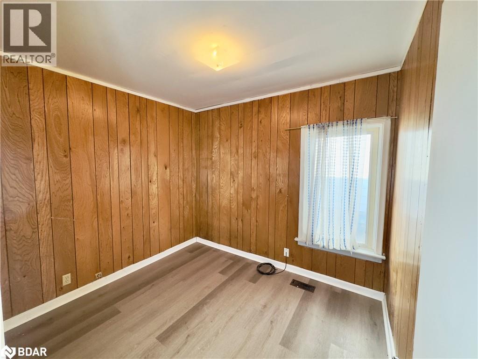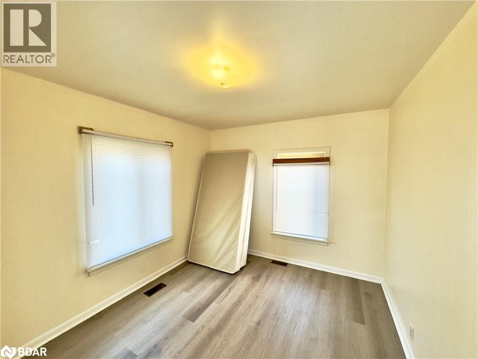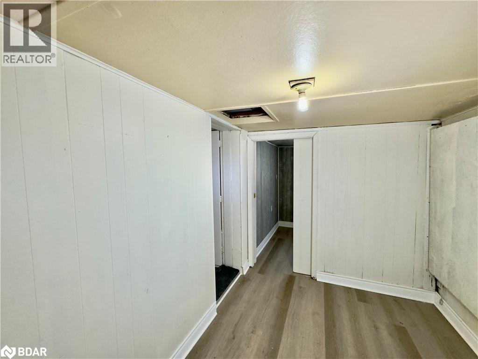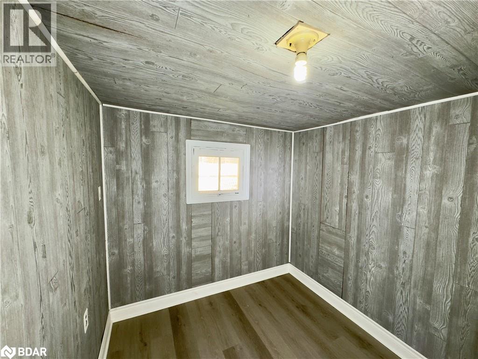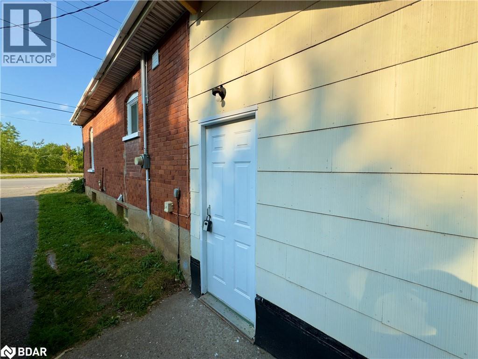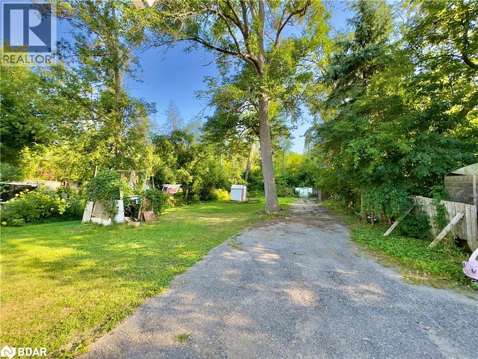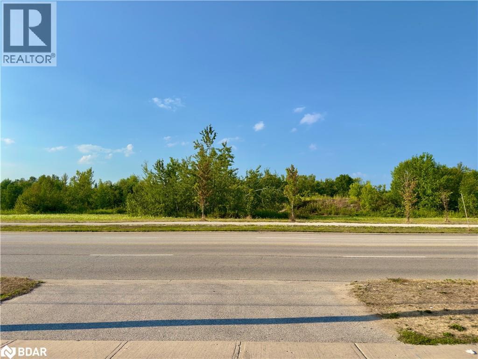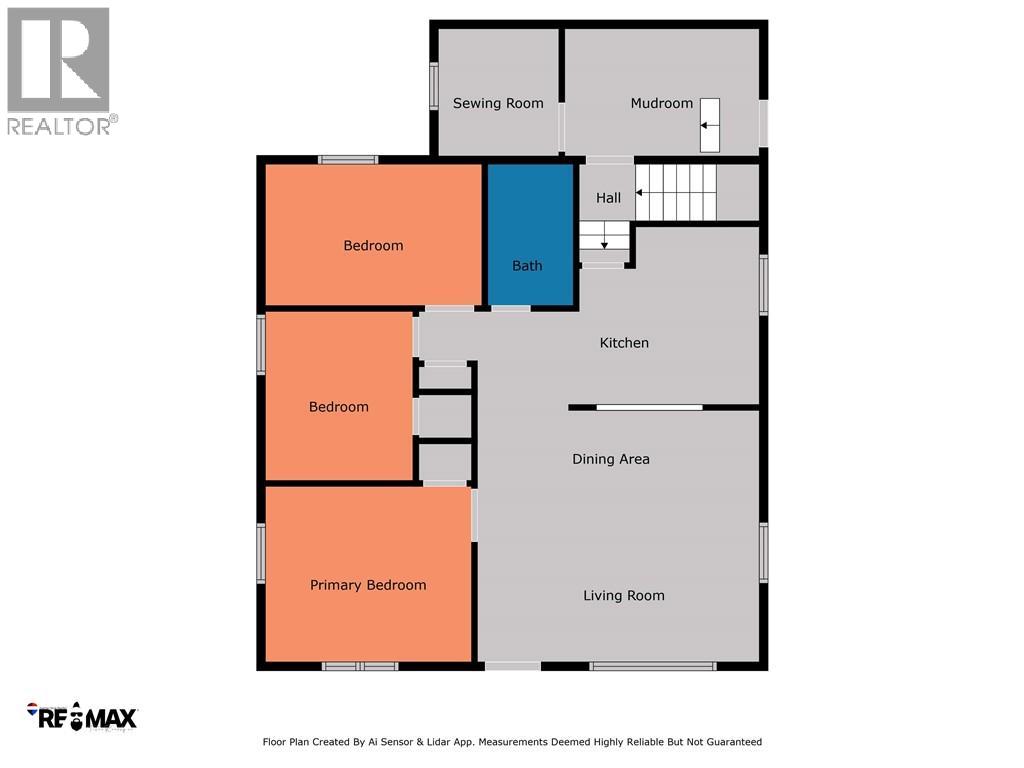3 Bedroom
1 Bathroom
900 ft2
Bungalow
None
Forced Air
$519,900
Must be seen!! 3 bedroom + Den property sits on an expansive R3 zoning lot measuring 56 × 198 ft and holds immense potential for investors with the possibility of building a 4 unit dwelling. The property can be severed in half and a Semi-Detached Building can be constructed with 1 side of the Semi on each lot and then once severed, you're allowed up to 3 additional units on each property provided you can meet the parking and other requirements from the city. Great for generational living and income generating potential. —whether you envision creating your personal oasis or making a sound investment. The home has been fully painted and features a newly renovated kitchen and washroom, along with a gas furnace installed in 2023. Located within walking distance of Lake Couchiching, Tudhope Park, renowned rowing and sailing clubs, downtown Orillia, shopping and a bustling weekly farmers market—everything you need, from shopping to entertainment, is right at your fingertips. Nearby walking and biking trails offer even more recreational options, in addition to Lake Simcoe being just up the road, and Casino Rama Resort is only a short 15-minute drive away. (id:53086)
Property Details
|
MLS® Number
|
40759520 |
|
Property Type
|
Single Family |
|
Amenities Near By
|
Beach, Golf Nearby, Hospital, Marina, Place Of Worship, Public Transit, Schools, Shopping |
|
Features
|
Sump Pump |
|
Parking Space Total
|
8 |
Building
|
Bathroom Total
|
1 |
|
Bedrooms Above Ground
|
3 |
|
Bedrooms Total
|
3 |
|
Appliances
|
Refrigerator, Stove, Hood Fan, Window Coverings |
|
Architectural Style
|
Bungalow |
|
Basement Development
|
Unfinished |
|
Basement Type
|
Crawl Space (unfinished) |
|
Constructed Date
|
1940 |
|
Construction Style Attachment
|
Detached |
|
Cooling Type
|
None |
|
Exterior Finish
|
Vinyl Siding |
|
Heating Type
|
Forced Air |
|
Stories Total
|
1 |
|
Size Interior
|
900 Ft2 |
|
Type
|
House |
|
Utility Water
|
Municipal Water |
Land
|
Access Type
|
Water Access |
|
Acreage
|
No |
|
Land Amenities
|
Beach, Golf Nearby, Hospital, Marina, Place Of Worship, Public Transit, Schools, Shopping |
|
Sewer
|
Municipal Sewage System |
|
Size Depth
|
57 Ft |
|
Size Frontage
|
198 Ft |
|
Size Total Text
|
Under 1/2 Acre |
|
Zoning Description
|
R3 |
Rooms
| Level |
Type |
Length |
Width |
Dimensions |
|
Main Level |
Bonus Room |
|
|
6'0'' x 7'0'' |
|
Main Level |
4pc Bathroom |
|
|
Measurements not available |
|
Main Level |
Bedroom |
|
|
10'9'' x 11'10'' |
|
Main Level |
Bedroom |
|
|
8'4'' x 9'8'' |
|
Main Level |
Bedroom |
|
|
7'10'' x 10'4'' |
|
Main Level |
Living Room |
|
|
15'10'' x 4'0'' |
https://www.realtor.ca/real-estate/28727490/177-atherley-road-orillia


