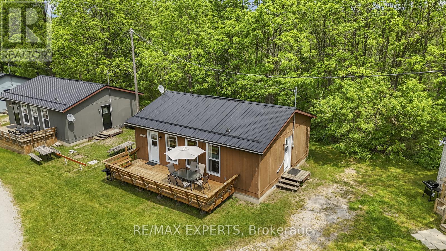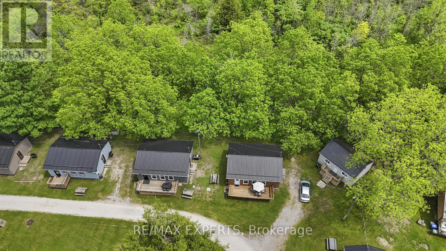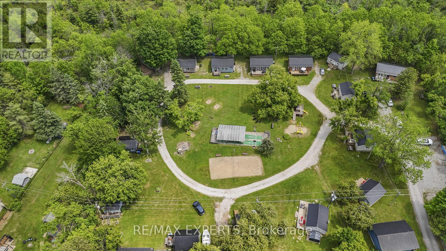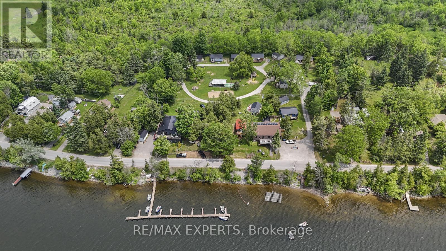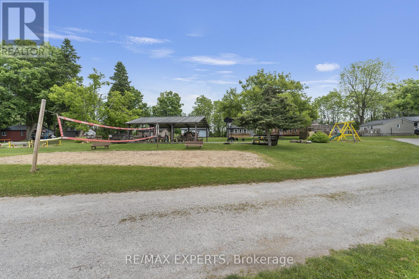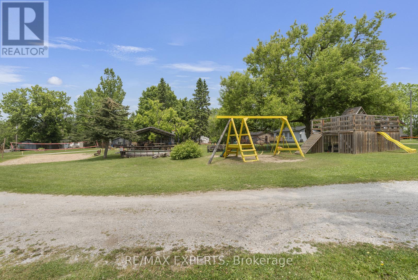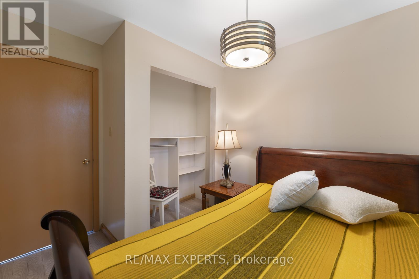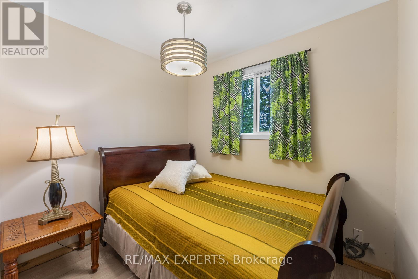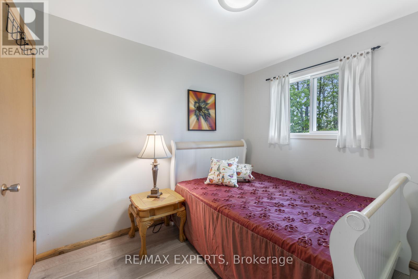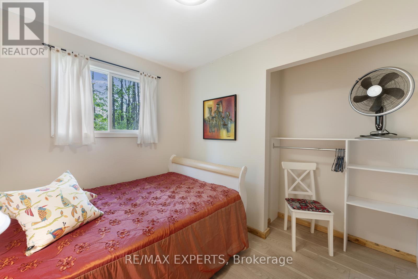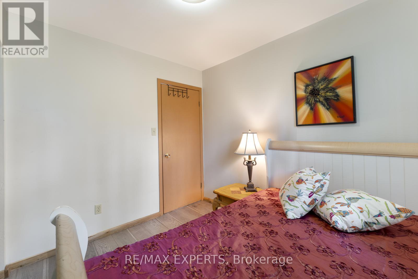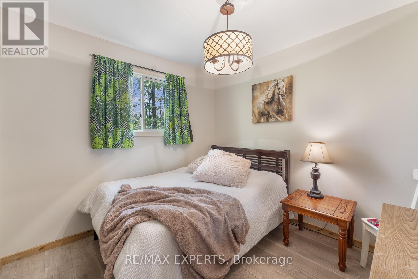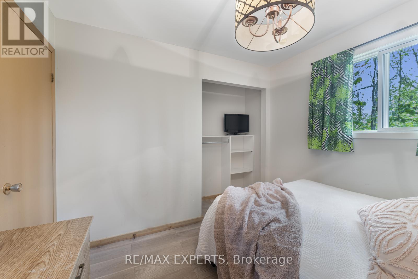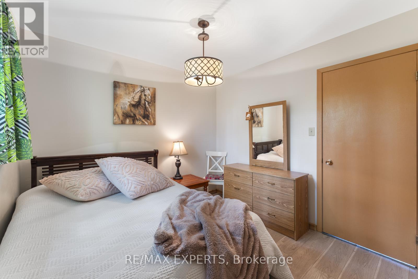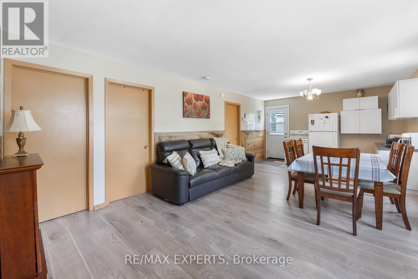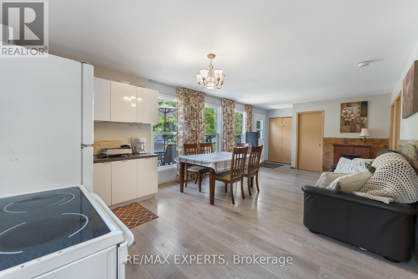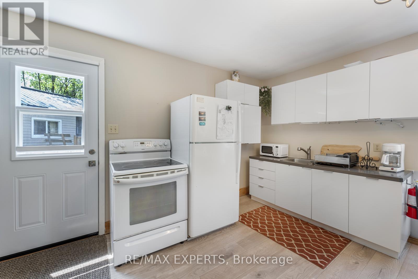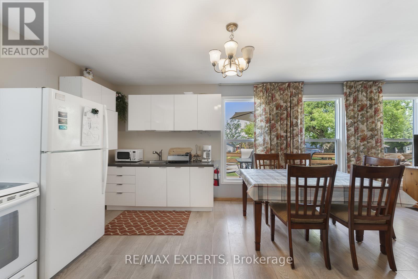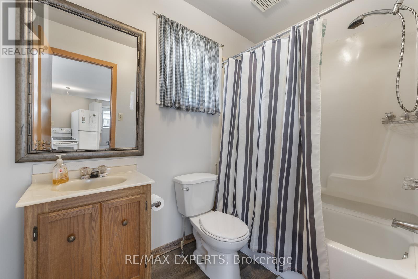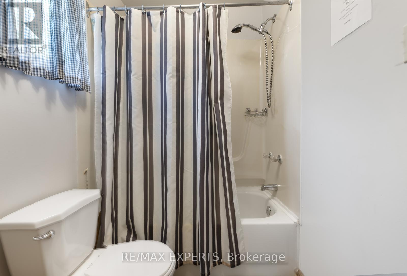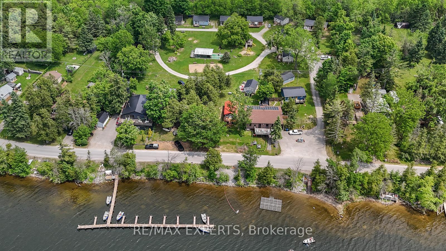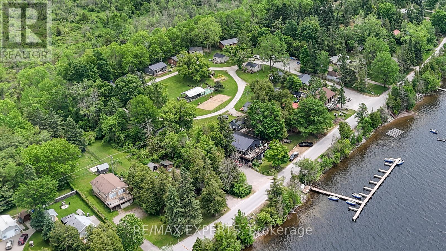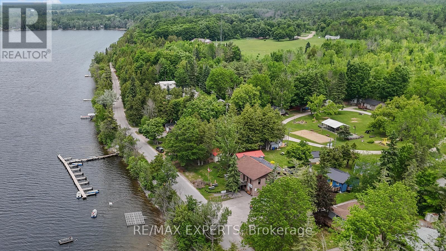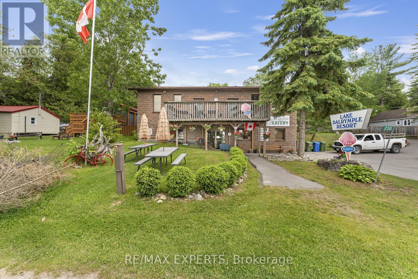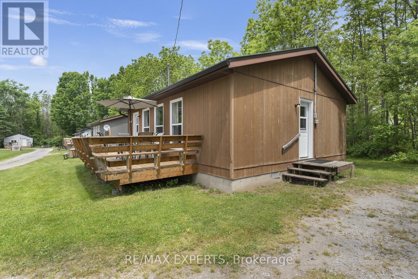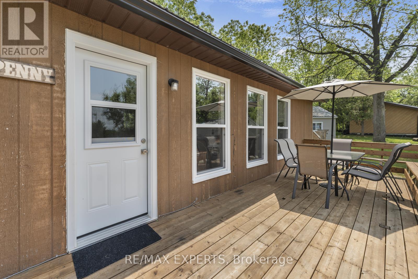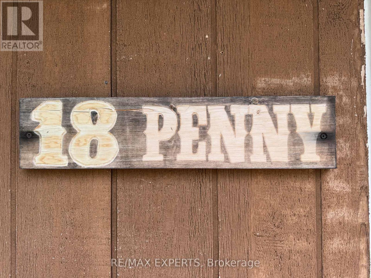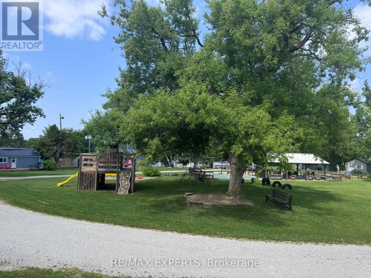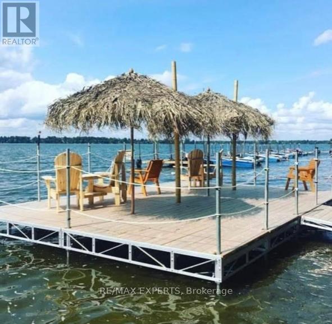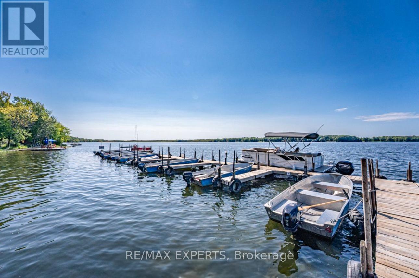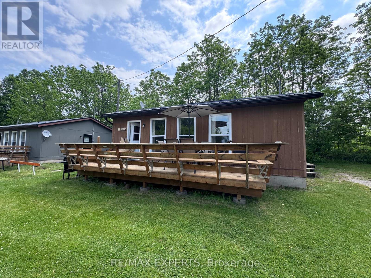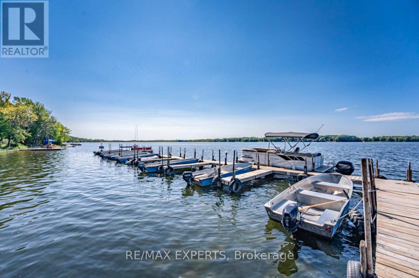3 Bedroom
1 Bathroom
700 - 799 ft2
Bungalow
Baseboard Heaters
$335,000Maintenance, Heat, Electricity, Water, Common Area Maintenance, Insurance, Parking
$554.67 Monthly
Welcome to your lakeside escape at Lake Dalrymple Resort! This fully furnished, four-season, 3-bedroom, 1-bathroom cottage is the perfect blend of relaxation, recreation, and income potential-just under two hours from the GTA. With stunning lake views, access to dock and boat slip, and a welcoming, family-friendly atmosphere, this cottage offers an affordable summer getaway or investment opportunity. Enjoy the resort's many amenities, including a sandy beach, sports courts, playground, convenience store, and boat rentals. Whether you're an avid angler, a nature lover, or simply seeking peaceful weekends away, this property has something for everyone. The monthly maintenance fee covers hydro, water, property taxes, and all resort amenities, making ownership hassle-free. Comes fully equipped with a fridge, stove, microwave, furnishings, and more - ready to enjoy or rent out seasonally. Located near Casino Rama, golf courses, Orillia, and some of Ontario's best fishing spots, this cottage is a must-see for anyone looking to enjoy summers at the lake with comfort and convenience. (id:53086)
Property Details
|
MLS® Number
|
X12228019 |
|
Property Type
|
Single Family |
|
Community Name
|
Carden |
|
Amenities Near By
|
Beach, Marina, Park |
|
Community Features
|
Pet Restrictions |
|
Features
|
Level Lot, Conservation/green Belt |
|
Parking Space Total
|
1 |
Building
|
Bathroom Total
|
1 |
|
Bedrooms Above Ground
|
3 |
|
Bedrooms Total
|
3 |
|
Appliances
|
Intercom |
|
Architectural Style
|
Bungalow |
|
Exterior Finish
|
Concrete, Wood |
|
Heating Fuel
|
Electric |
|
Heating Type
|
Baseboard Heaters |
|
Stories Total
|
1 |
|
Size Interior
|
700 - 799 Ft2 |
|
Type
|
Other |
Parking
Land
|
Access Type
|
Highway Access, Year-round Access |
|
Acreage
|
No |
|
Land Amenities
|
Beach, Marina, Park |
Rooms
| Level |
Type |
Length |
Width |
Dimensions |
|
Main Level |
Living Room |
4.27 m |
3.96 m |
4.27 m x 3.96 m |
|
Main Level |
Kitchen |
3.96 m |
2.79 m |
3.96 m x 2.79 m |
|
Main Level |
Primary Bedroom |
2.87 m |
2.5 m |
2.87 m x 2.5 m |
|
Main Level |
Bedroom 2 |
2.87 m |
2.5 m |
2.87 m x 2.5 m |
|
Main Level |
Bedroom 3 |
2.87 m |
2.5 m |
2.87 m x 2.5 m |
|
Main Level |
Bathroom |
2.26 m |
1.44 m |
2.26 m x 1.44 m |
https://www.realtor.ca/real-estate/28484125/18-230-232-lake-dalrymple-road-kawartha-lakes-carden-carden


