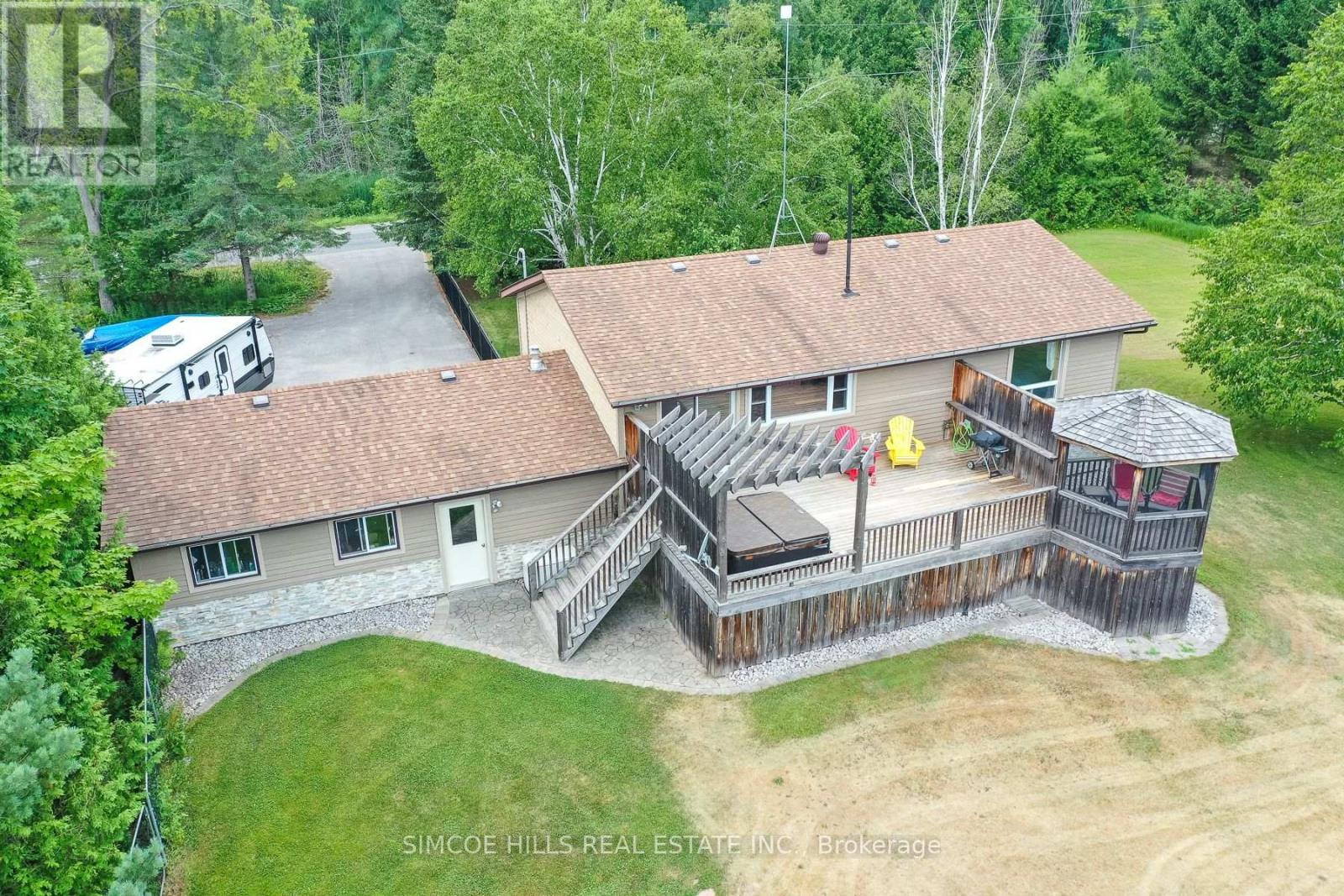3 Bedroom
2 Bathroom
1,100 - 1,500 ft2
Raised Bungalow
Fireplace
Forced Air
Acreage
Landscaped
$979,000
Step from the kitchen to the huge back deck to sip your coffee and watch the sunrise over a backyard oasis. Pictures can't convey just how inspired you will feel once you see this beautiful property (2.92 acres). Fenced & tree-lined for privacy. This property features a level lot & expansive lawn leading to a beautiful, artesian well-fed pond with an island at the center with a section approx 16 ft deep, fresh moving water, with bridges & shade trees for sitting . Then onto a back forested area that has a creek flowing through it, trails, and an orchard that creates a tranquil paradise. It is large enough to host outdoor events & your guests could camp overnight night and feel like they are at a relaxing nature resort. Evenings offer stargazing from your hot tub on the deck, listening to the birds and frogs. Sunshine, or rain you will be covered in the shelter of the custom wood gazebo. An oversized, insulated 2.5 car garage combined with a huge driveway ensures you have all the parking space you need - think RV & other toys. Fade-free Hardie Board wood siding & stone exterior walls for minimal maintenance. Inside you have a great floor plan suitable for anyone, open concept, light filled with a bay window and walkout to back deck. Large & updated bathrooms and kitchen. Hardwood flooring in the main living areas. The high dry basement offers potential for extended family living with a walk up to garage, a nicely renovated washroom, above grade windows in the finished family room and games room. The beautiful front walkway & patio, paved drive, landscaping, and iron fencing at the front complete the picture of perfection. The artesian well feeds the pond and ensures you won't run out of water. 200-amp power. Propane furnace. See list of updates from L.A. Great Location, country living but not isolated. Great neighbors. Easy hwy access to Coldwater, Orillia, Barrie, Midland for major amenities. Mount St. Louis Moonstone Ski Resort is only 5 mins away. (id:53086)
Property Details
|
MLS® Number
|
S12290535 |
|
Property Type
|
Single Family |
|
Community Name
|
Rural Oro-Medonte |
|
Amenities Near By
|
Schools |
|
Equipment Type
|
Propane Tank |
|
Features
|
Level Lot, Wooded Area, Partially Cleared, Level, Sump Pump |
|
Parking Space Total
|
10 |
|
Rental Equipment Type
|
Propane Tank |
|
Structure
|
Deck, Patio(s), Shed |
Building
|
Bathroom Total
|
2 |
|
Bedrooms Above Ground
|
3 |
|
Bedrooms Total
|
3 |
|
Amenities
|
Fireplace(s) |
|
Appliances
|
Hot Tub, Garage Door Opener Remote(s), Dishwasher, Dryer, Furniture, Garage Door Opener, Hood Fan, Stove, Washer, Window Coverings, Refrigerator |
|
Architectural Style
|
Raised Bungalow |
|
Basement Features
|
Walk-up |
|
Basement Type
|
Full |
|
Construction Status
|
Insulation Upgraded |
|
Construction Style Attachment
|
Detached |
|
Exterior Finish
|
Hardboard, Stone |
|
Fire Protection
|
Smoke Detectors |
|
Fireplace Present
|
Yes |
|
Fireplace Total
|
1 |
|
Flooring Type
|
Hardwood |
|
Foundation Type
|
Block |
|
Heating Fuel
|
Propane |
|
Heating Type
|
Forced Air |
|
Stories Total
|
1 |
|
Size Interior
|
1,100 - 1,500 Ft2 |
|
Type
|
House |
|
Utility Power
|
Generator |
|
Utility Water
|
Artesian Well |
Parking
Land
|
Acreage
|
Yes |
|
Fence Type
|
Fully Fenced, Fenced Yard |
|
Land Amenities
|
Schools |
|
Landscape Features
|
Landscaped |
|
Sewer
|
Septic System |
|
Size Depth
|
641 Ft |
|
Size Frontage
|
201 Ft |
|
Size Irregular
|
201 X 641 Ft ; Irregular |
|
Size Total Text
|
201 X 641 Ft ; Irregular|2 - 4.99 Acres |
|
Surface Water
|
Lake/pond |
|
Zoning Description
|
A-rural |
Rooms
| Level |
Type |
Length |
Width |
Dimensions |
|
Lower Level |
Exercise Room |
7.31 m |
4.06 m |
7.31 m x 4.06 m |
|
Lower Level |
Recreational, Games Room |
7.25 m |
6.38 m |
7.25 m x 6.38 m |
|
Lower Level |
Bathroom |
2.27 m |
1.52 m |
2.27 m x 1.52 m |
|
Lower Level |
Laundry Room |
2.34 m |
2.81 m |
2.34 m x 2.81 m |
|
Main Level |
Living Room |
3.35 m |
5.79 m |
3.35 m x 5.79 m |
|
Main Level |
Kitchen |
3.77 m |
3.74 m |
3.77 m x 3.74 m |
|
Main Level |
Primary Bedroom |
3.63 m |
4.75 m |
3.63 m x 4.75 m |
|
Main Level |
Bedroom 2 |
3.23 m |
2.58 m |
3.23 m x 2.58 m |
|
Main Level |
Bedroom 3 |
3.21 m |
3.14 m |
3.21 m x 3.14 m |
|
Main Level |
Bathroom |
3.61 m |
1.73 m |
3.61 m x 1.73 m |
Utilities
|
Cable
|
Installed |
|
Electricity
|
Installed |
|
Wireless
|
Available |
|
Sewer
|
Installed |
https://www.realtor.ca/real-estate/28617823/185-medonte-sideroad-2-road-oro-medonte-rural-oro-medonte








































