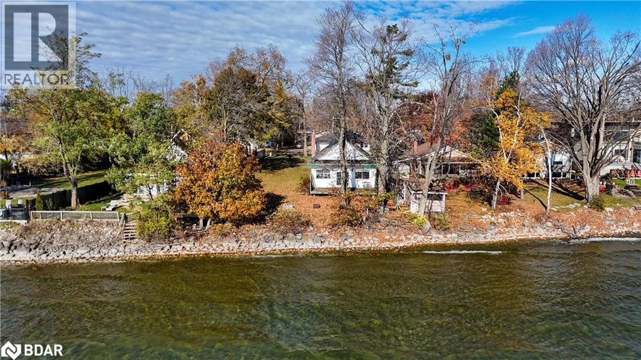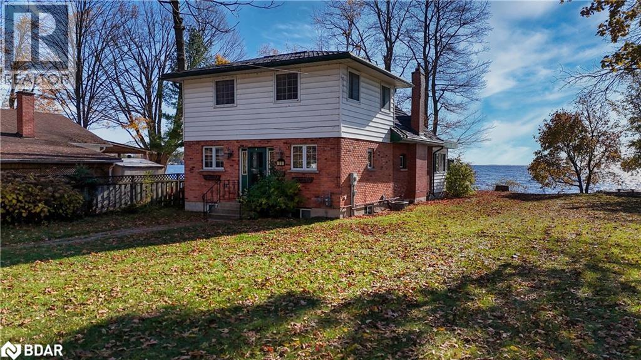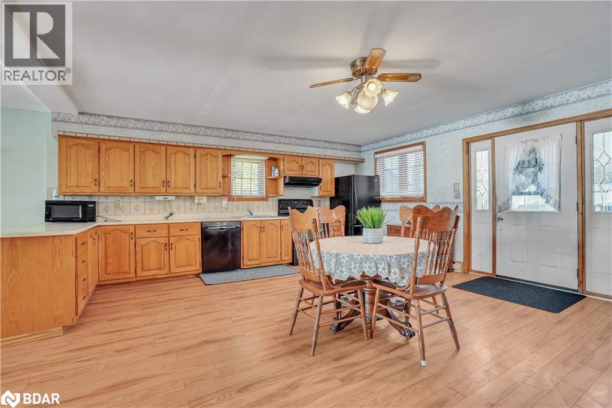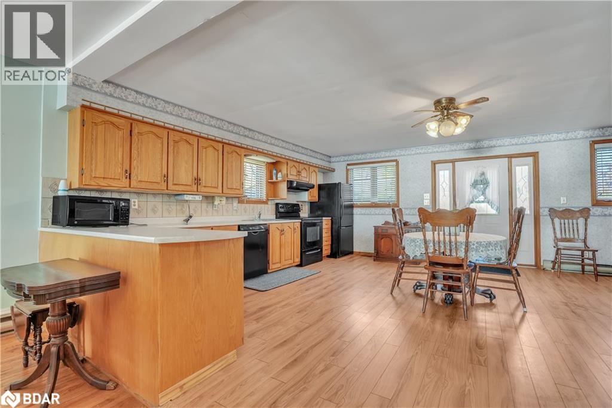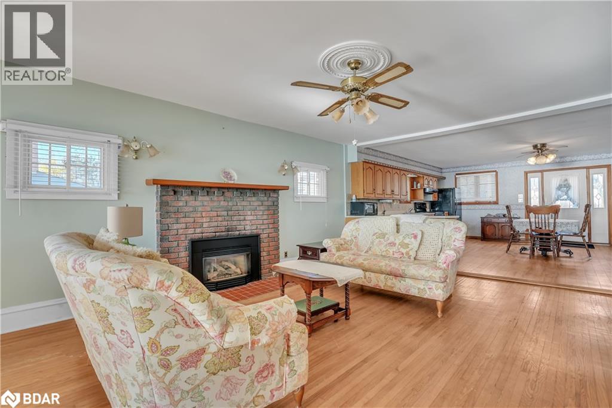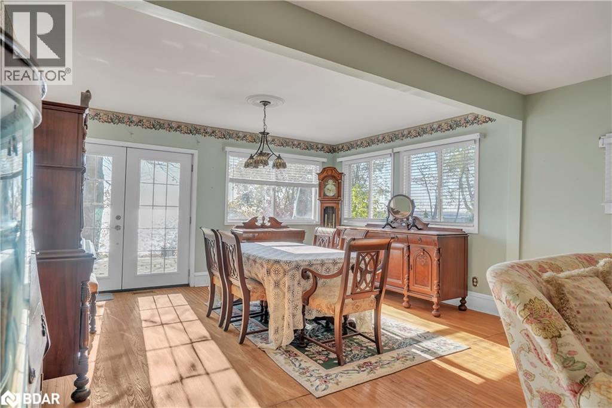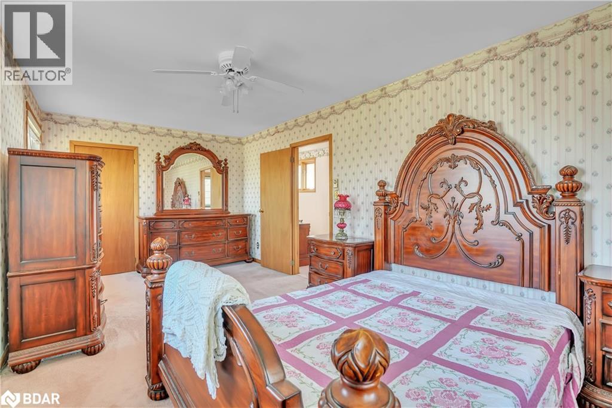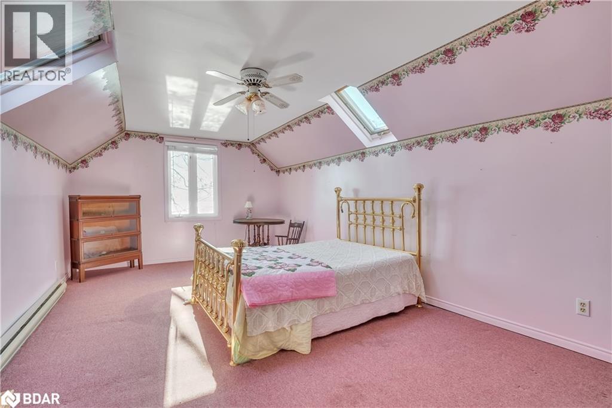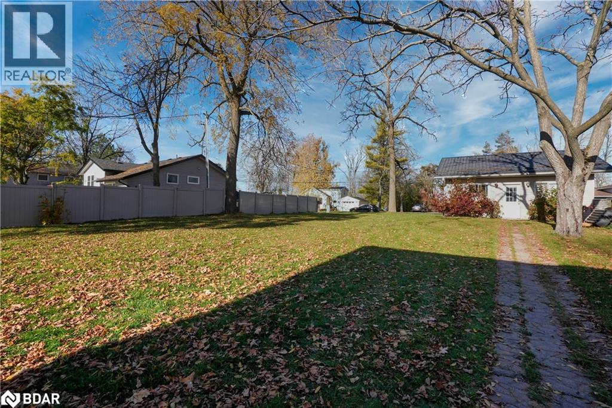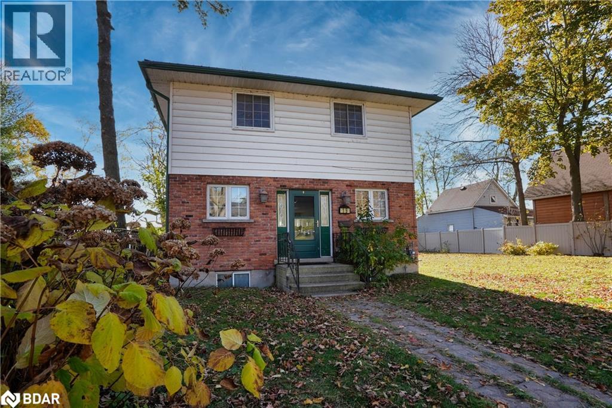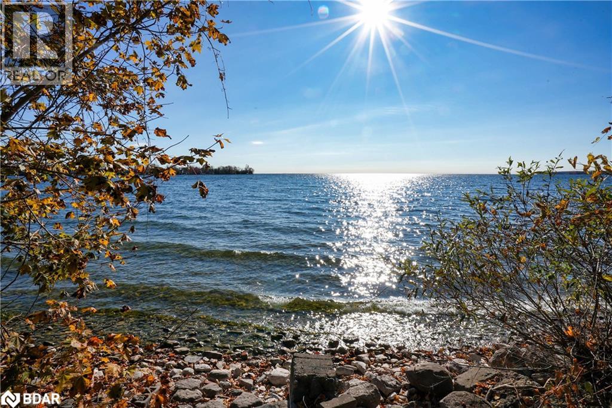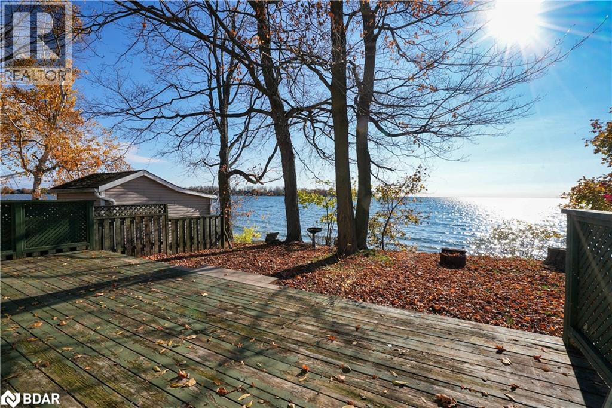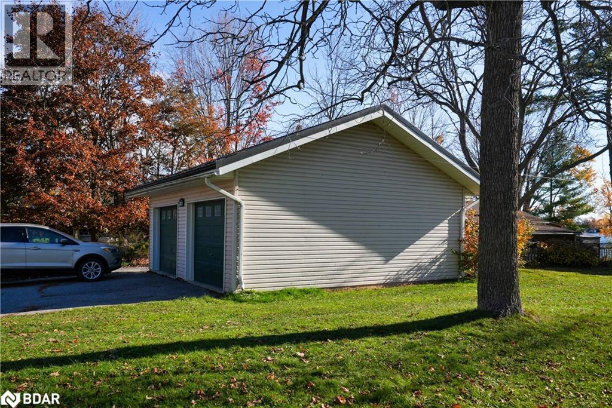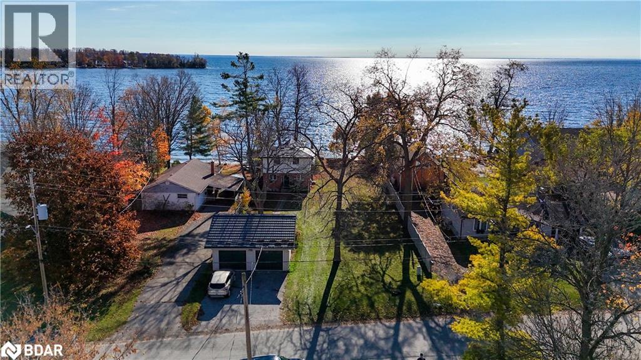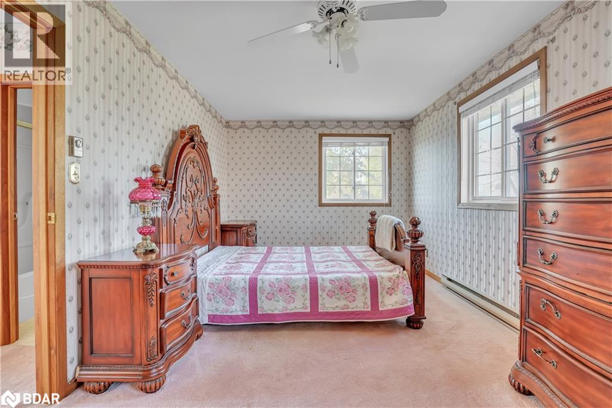3 Bedroom
2 Bathroom
1,633 ft2
Fireplace
Central Air Conditioning
Forced Air
Waterfront
$1,250,000
WATERFRONT, WATERFRONT, WATERFRONT! Welcome to one of Orillia's most sought-after stretches of waterfront on Lake Simcoe. This rare, deep lot (over 200 ft) features pristine, clean, and shallow water that extends out with a shoreline more than 70 feet across - ideal for swimming, paddle-boarding, and effortless lakeside enjoyment. The home offers old character charm inside, with an open and inviting layout that showcases the unobstructed lake views from both indoors and out. A detached double car garage provides excellent storage or hobby space, and the expansive yard offers plenty of room for outdoor living. Whether enjoyed year-round, as a cottage retreat, or the site to build the custom home of your dreams, this is a standout opportunity on one of Orillia's nicest waterfront locations. Don't miss the opportunity to own this very spacious property! (id:53086)
Property Details
|
MLS® Number
|
40785278 |
|
Property Type
|
Single Family |
|
Amenities Near By
|
Beach, Park, Playground, Schools |
|
Community Features
|
Quiet Area |
|
Features
|
Cul-de-sac, Southern Exposure, Lot With Lake, Sump Pump |
|
Parking Space Total
|
10 |
|
View Type
|
Lake View |
|
Water Front Type
|
Waterfront |
Building
|
Bathroom Total
|
2 |
|
Bedrooms Above Ground
|
3 |
|
Bedrooms Total
|
3 |
|
Appliances
|
Dishwasher, Dryer, Refrigerator, Washer |
|
Basement Development
|
Unfinished |
|
Basement Type
|
Partial (unfinished) |
|
Constructed Date
|
1915 |
|
Construction Style Attachment
|
Detached |
|
Cooling Type
|
Central Air Conditioning |
|
Exterior Finish
|
Brick Veneer, Vinyl Siding |
|
Fireplace Present
|
Yes |
|
Fireplace Total
|
1 |
|
Foundation Type
|
Block |
|
Half Bath Total
|
1 |
|
Heating Fuel
|
Natural Gas |
|
Heating Type
|
Forced Air |
|
Stories Total
|
2 |
|
Size Interior
|
1,633 Ft2 |
|
Type
|
House |
|
Utility Water
|
Municipal Water |
Parking
Land
|
Access Type
|
Road Access |
|
Acreage
|
No |
|
Land Amenities
|
Beach, Park, Playground, Schools |
|
Sewer
|
Municipal Sewage System |
|
Size Depth
|
214 Ft |
|
Size Frontage
|
74 Ft |
|
Size Irregular
|
0.36 |
|
Size Total
|
0.36 Ac|under 1/2 Acre |
|
Size Total Text
|
0.36 Ac|under 1/2 Acre |
|
Surface Water
|
Lake |
|
Zoning Description
|
R2 |
Rooms
| Level |
Type |
Length |
Width |
Dimensions |
|
Second Level |
4pc Bathroom |
|
|
Measurements not available |
|
Second Level |
Bedroom |
|
|
19'3'' x 10'0'' |
|
Second Level |
Primary Bedroom |
|
|
19'10'' x 11'6'' |
|
Main Level |
2pc Bathroom |
|
|
Measurements not available |
|
Main Level |
Bedroom |
|
|
20'3'' x 8'6'' |
|
Main Level |
Living Room |
|
|
19'0'' x 14'4'' |
|
Main Level |
Dining Room |
|
|
14'9'' x 11'0'' |
|
Main Level |
Kitchen |
|
|
19'0'' x 18'0'' |
https://www.realtor.ca/real-estate/29062445/19-olive-crescent-orillia


