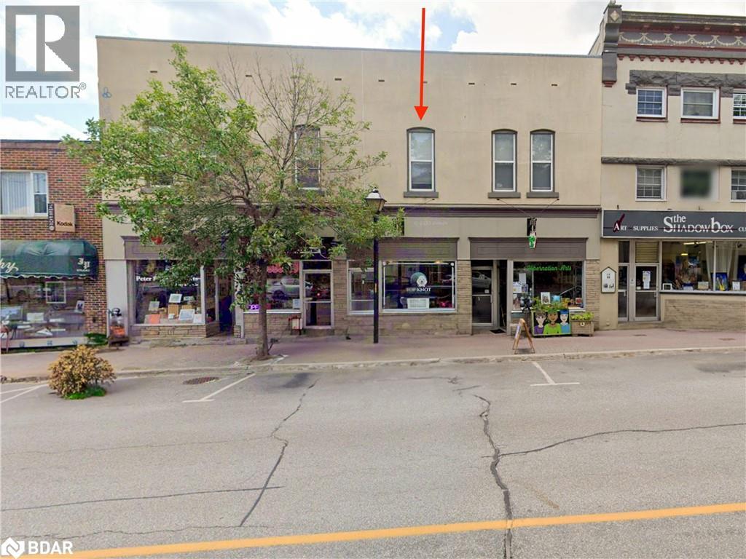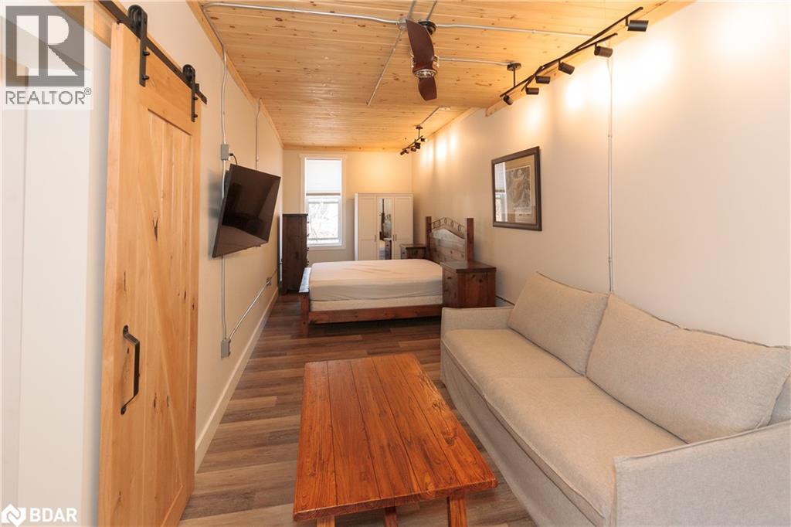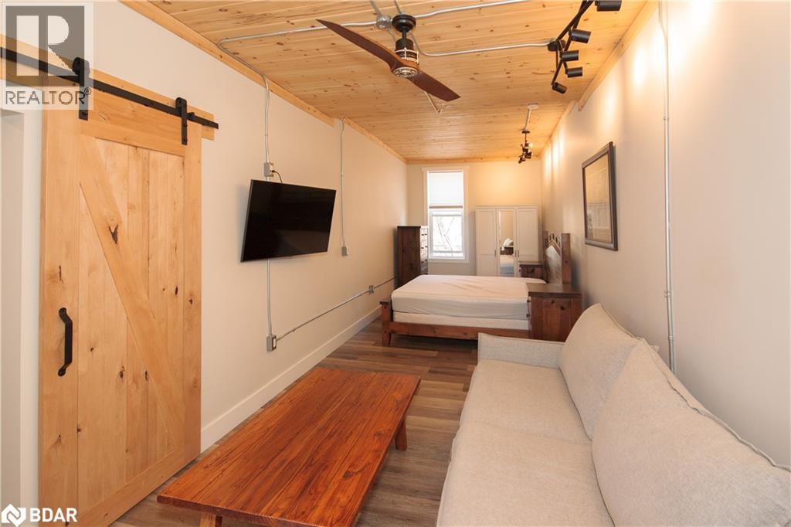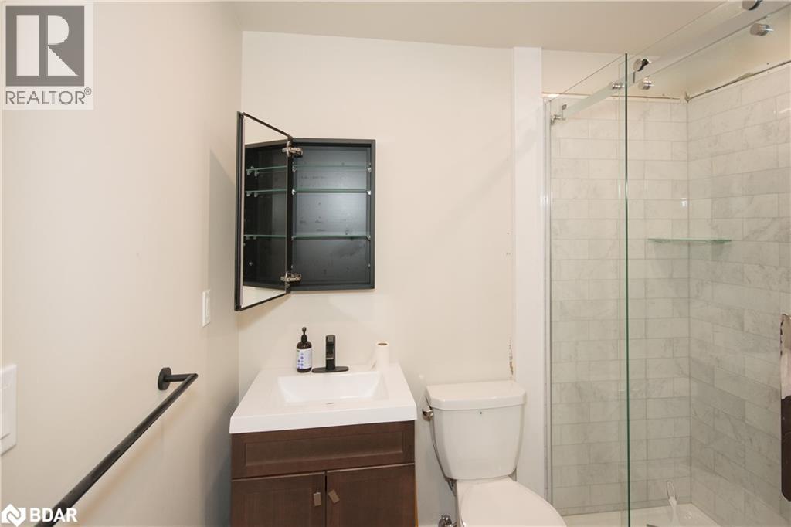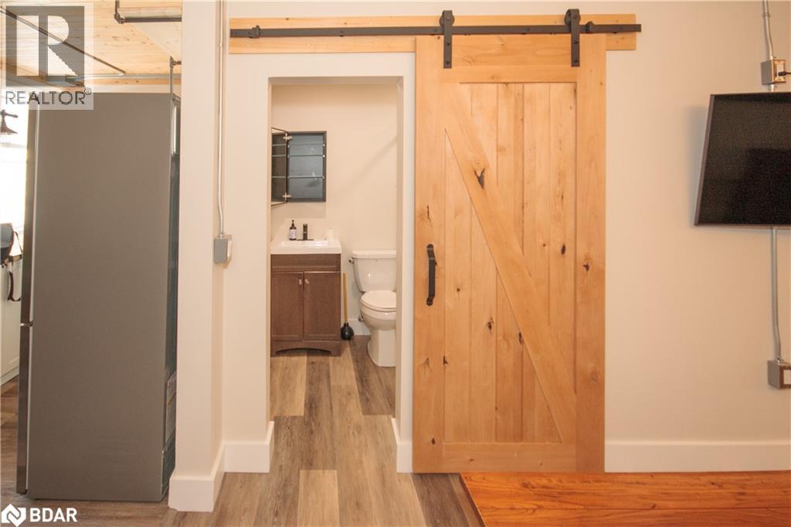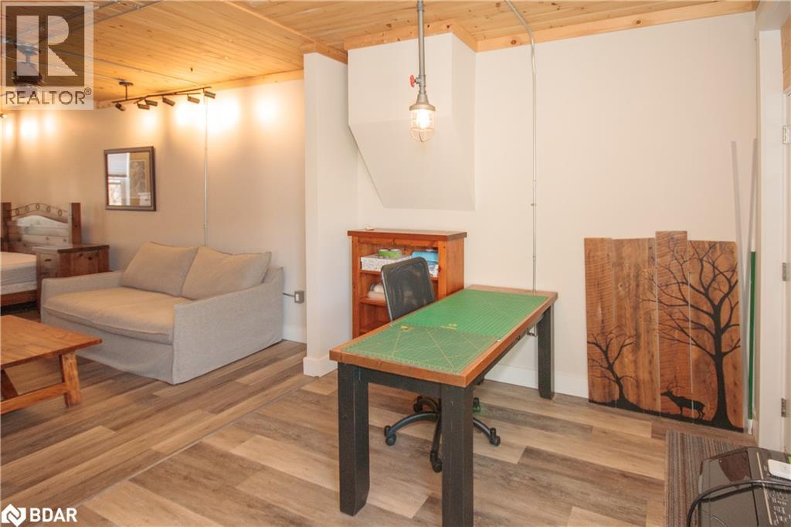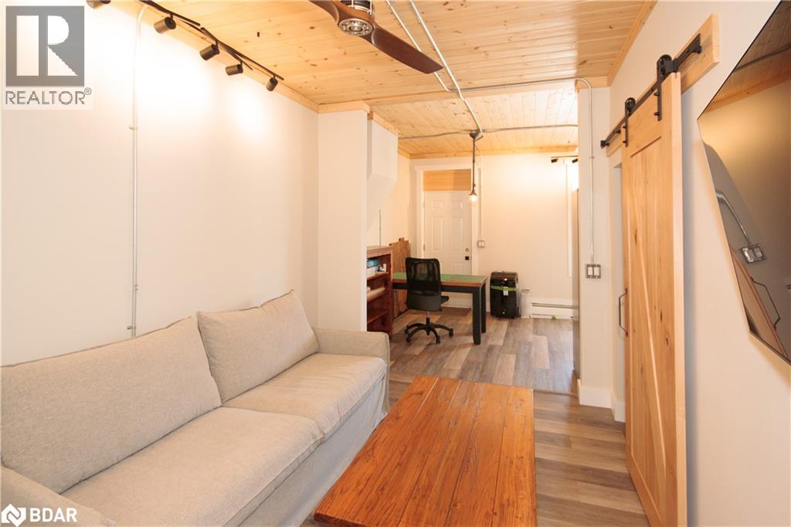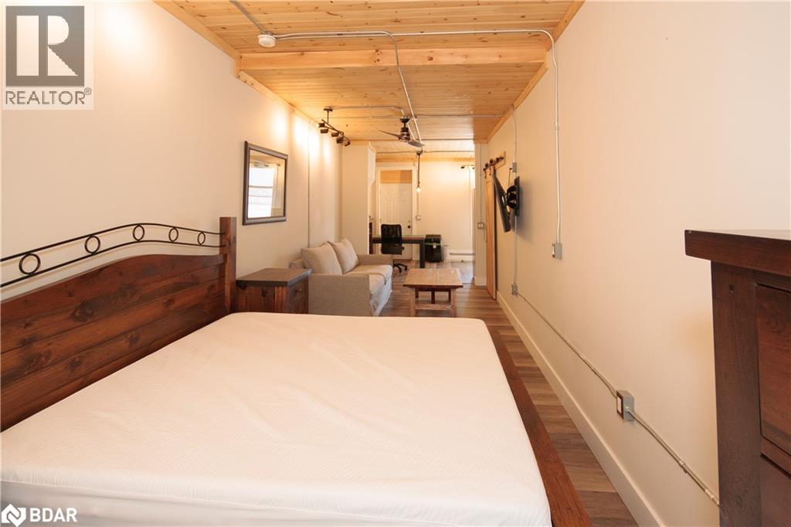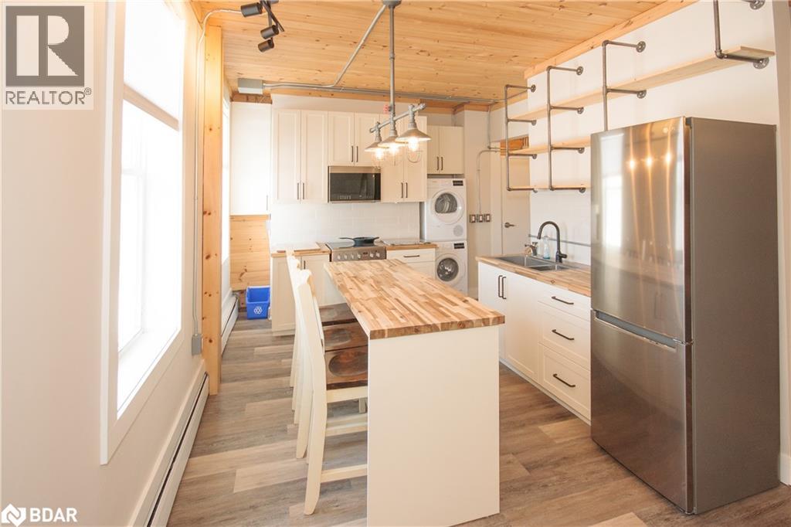1 Bathroom
500 ft2
Hot Water Radiator Heat
$1,600 MonthlyHeat, Water
Live in the heart of Orillia’s thriving Arts District in this beautifully renovated loft-style studio apartment. Showcasing a warm, rustic-industrial aesthetic, this unique space features exposed conduit lighting, natural wood finishes, and a charming pine plank ceiling that adds warmth and character throughout. The open-concept layout includes a full kitchen with white shaker cabinetry, butcher-block countertops, subway tile backsplash, and sleek black hardware. Industrial pipe shelving and overhead pendant lighting enhance the loft vibe, while a central island provides dining space and additional prep room. You'll also enjoy the convenience of in-suite laundry and large, sun-filled windows that brighten the entire space. A stylish 3-piece bathroom features a tiled walk-in glass shower and contemporary fixtures, all tucked behind a sliding barn door for added charm. Wide-plank luxury vinyl flooring flows seamlessly throughout the unit, combining durability with timeless appeal. Just steps from boutique galleries, local cafés, Mariposa Market, and the Orillia Museum of Art & History, this location offers the best of walkable downtown living. Whether you're a professional, creative, or remote worker seeking an inspiring space, this one-of-a-kind apartment is a standout in both style and setting. (id:53086)
Property Details
|
MLS® Number
|
40747660 |
|
Property Type
|
Single Family |
|
Amenities Near By
|
Public Transit, Shopping |
|
Community Features
|
High Traffic Area |
|
Features
|
No Pet Home |
Building
|
Bathroom Total
|
1 |
|
Appliances
|
Dryer, Refrigerator, Stove, Washer |
|
Basement Type
|
None |
|
Construction Style Attachment
|
Attached |
|
Exterior Finish
|
Brick, Stone, Stucco |
|
Fixture
|
Ceiling Fans |
|
Heating Type
|
Hot Water Radiator Heat |
|
Stories Total
|
1 |
|
Size Interior
|
500 Ft2 |
|
Type
|
Apartment |
|
Utility Water
|
Municipal Water |
Parking
Land
|
Acreage
|
No |
|
Land Amenities
|
Public Transit, Shopping |
|
Sewer
|
Municipal Sewage System |
|
Size Total Text
|
Unknown |
|
Zoning Description
|
C1 |
Rooms
| Level |
Type |
Length |
Width |
Dimensions |
|
Second Level |
3pc Bathroom |
|
|
Measurements not available |
|
Second Level |
Great Room |
|
|
27'6'' x 9' |
|
Second Level |
Dinette |
|
|
10'3'' x 8'4'' |
|
Second Level |
Kitchen |
|
|
12'0'' x 10'3'' |
https://www.realtor.ca/real-estate/28575482/19-peter-street-unit-2-orillia


