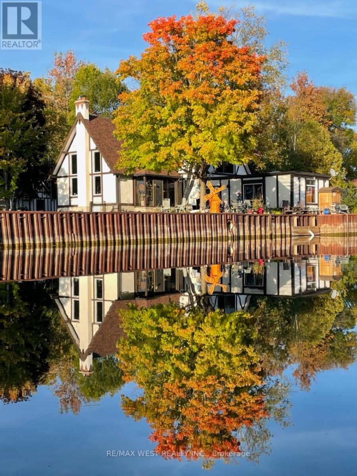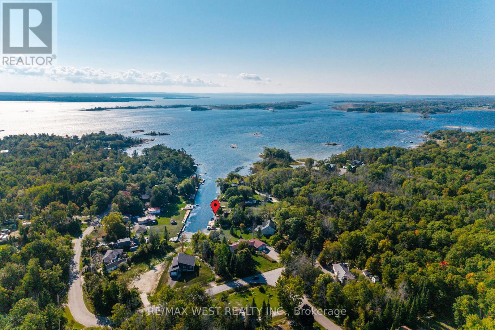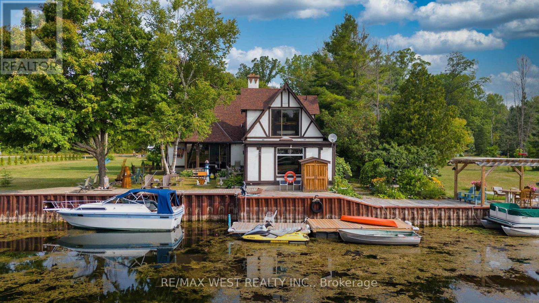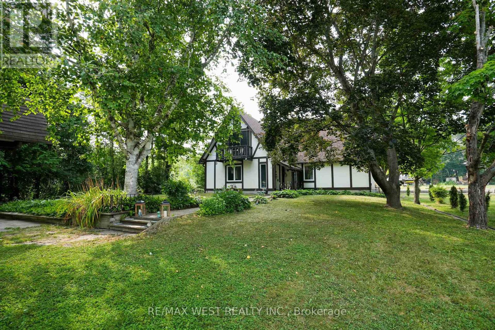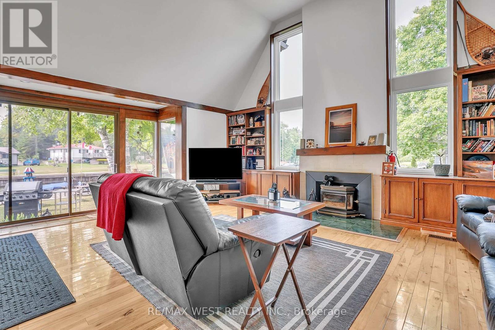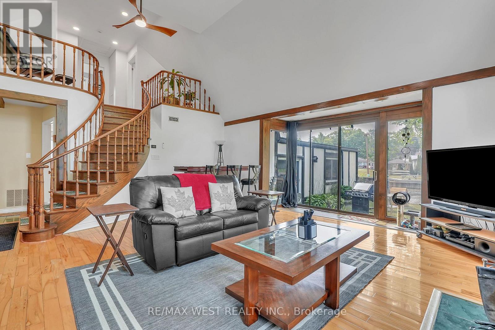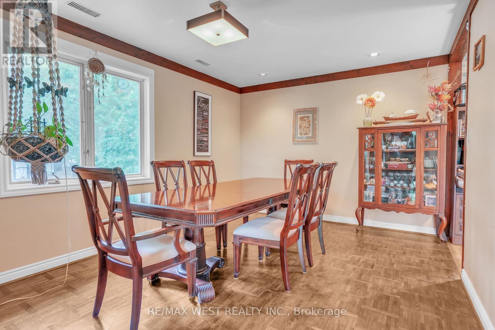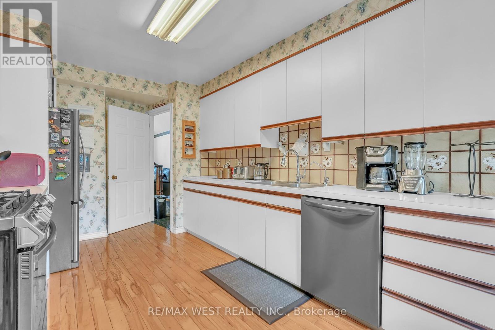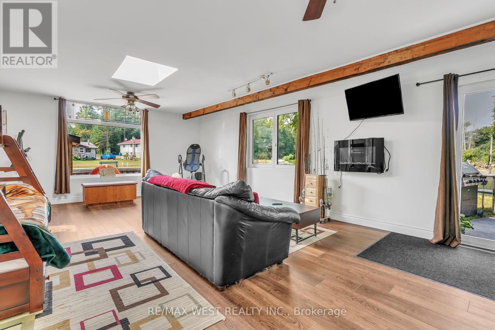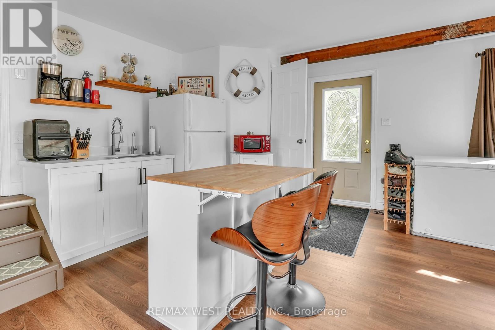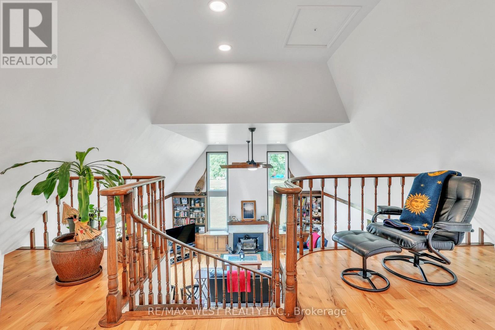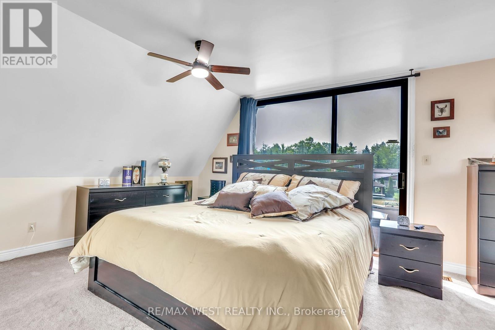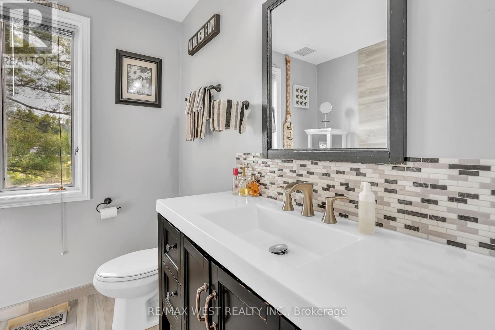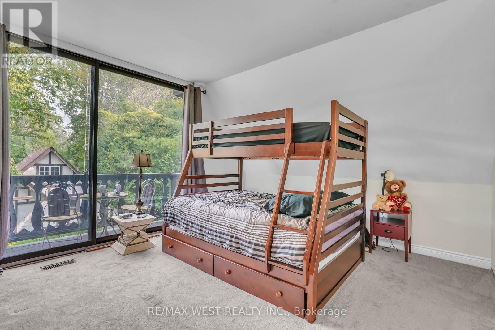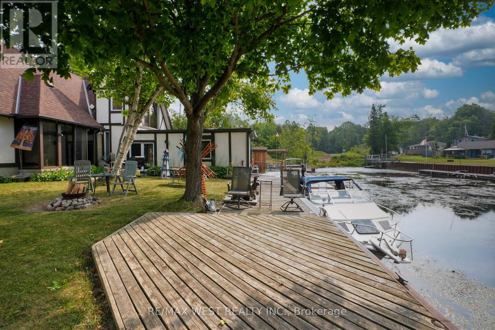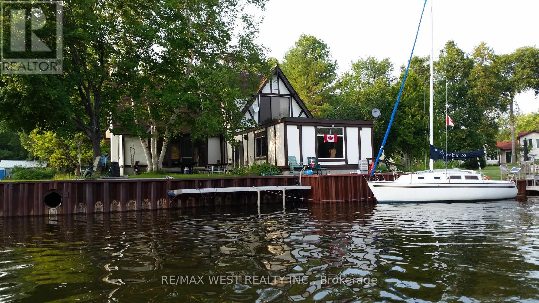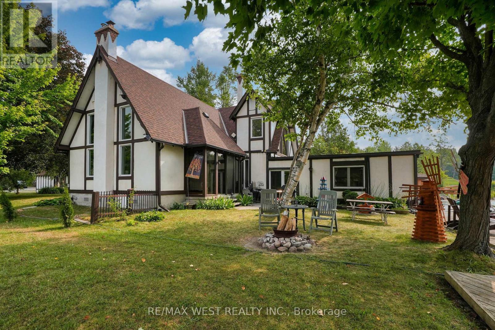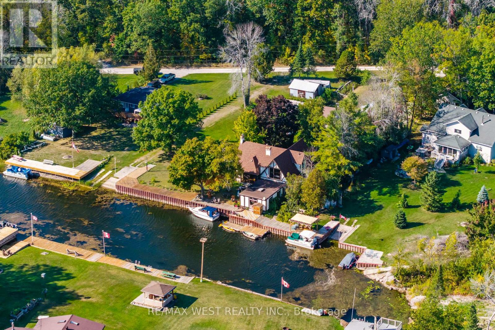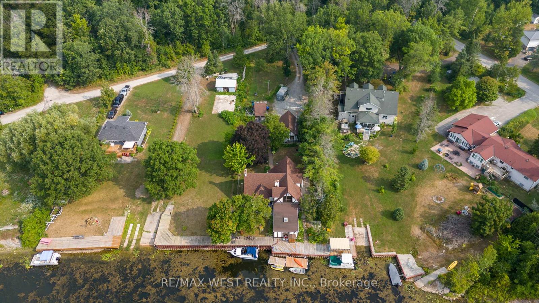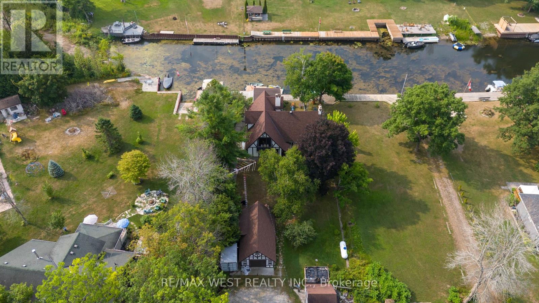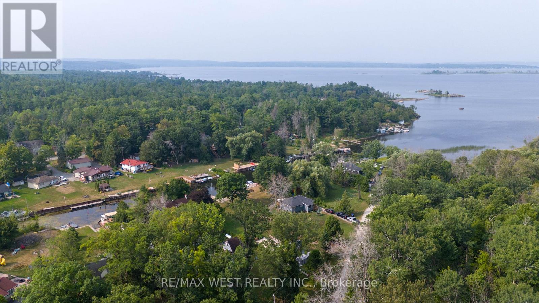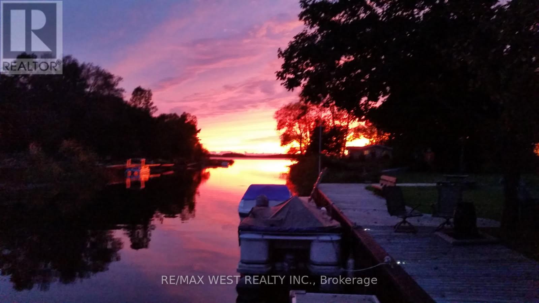3 Bedroom
3 Bathroom
1,500 - 2,000 ft2
Fireplace
Central Air Conditioning
Forced Air
Waterfront
$850,000
Unlimited Possibilities! Waterfront property on Georgian Bay with access to all the Great Lakes, the Atlantic Ocean, and beyond! This 2000 sq ft Tudor home meets so many needs with its sheltered dockage. This fully finished home features 3 large bedrooms, one ideal as a separate in-law suite, and a large detached garage with potential for an accessory dwelling unit for additional rental space or living quarters. A Bunkie-style fully powered office area is also on the property. Ample parking and 75 feet of waterfront make this home a must-see to fully appreciate its unique features. (id:53086)
Property Details
|
MLS® Number
|
S12340483 |
|
Property Type
|
Single Family |
|
Community Name
|
Rural Tay |
|
Easement
|
Unknown |
|
Parking Space Total
|
9 |
|
Structure
|
Dock |
|
View Type
|
View Of Water, Direct Water View |
|
Water Front Type
|
Waterfront |
Building
|
Bathroom Total
|
3 |
|
Bedrooms Above Ground
|
3 |
|
Bedrooms Total
|
3 |
|
Basement Type
|
Crawl Space |
|
Construction Style Attachment
|
Detached |
|
Cooling Type
|
Central Air Conditioning |
|
Exterior Finish
|
Stucco |
|
Fireplace Present
|
Yes |
|
Foundation Type
|
Block |
|
Half Bath Total
|
1 |
|
Heating Fuel
|
Propane |
|
Heating Type
|
Forced Air |
|
Stories Total
|
2 |
|
Size Interior
|
1,500 - 2,000 Ft2 |
|
Type
|
House |
Parking
Land
|
Access Type
|
Year-round Access, Private Docking |
|
Acreage
|
No |
|
Sewer
|
Septic System |
|
Size Depth
|
267 Ft |
|
Size Frontage
|
75 Ft |
|
Size Irregular
|
75 X 267 Ft |
|
Size Total Text
|
75 X 267 Ft |
Rooms
| Level |
Type |
Length |
Width |
Dimensions |
|
Second Level |
Bedroom |
5.71 m |
4.57 m |
5.71 m x 4.57 m |
|
Second Level |
Bedroom |
5.25 m |
4.36 m |
5.25 m x 4.36 m |
|
Main Level |
Kitchen |
6.93 m |
3.4 m |
6.93 m x 3.4 m |
|
Main Level |
Great Room |
7.31 m |
6.75 m |
7.31 m x 6.75 m |
|
Main Level |
Dining Room |
426 m |
3.35 m |
426 m x 3.35 m |
|
Main Level |
Bedroom |
8.83 m |
5.79 m |
8.83 m x 5.79 m |
https://www.realtor.ca/real-estate/28724340/193-gouett-street-tay-rural-tay


