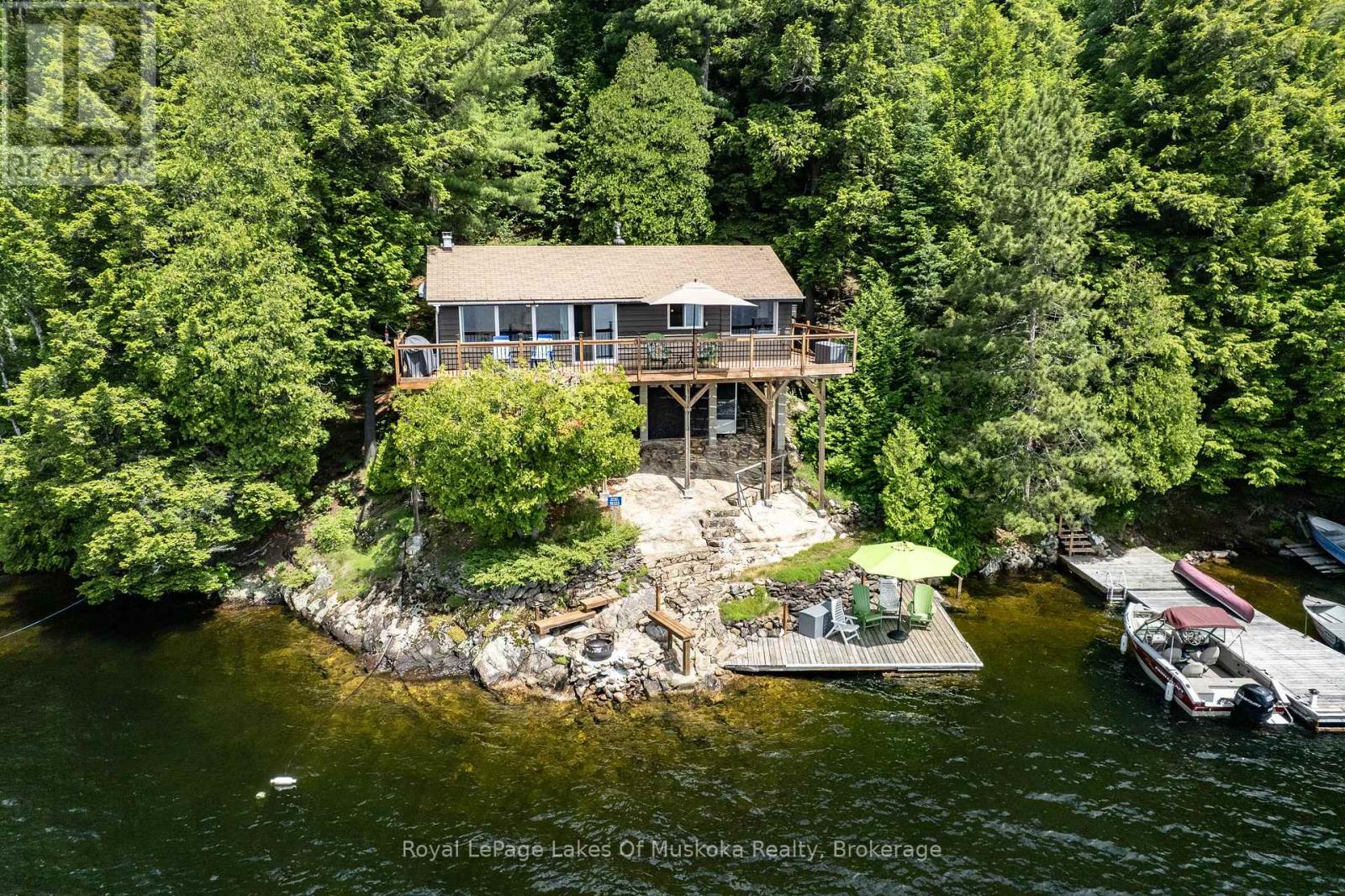3 Bedroom
1 Bathroom
700 - 1,100 ft2
Bungalow
Baseboard Heaters
Waterfront
$550,000
Three generations have loved this property on Kawagama Lake. The original owner/builders began their lake adventure by camping on the vacant lot, all the while dreaming of their first cottage. From the beginning the site was special to them with its far reaching views and clean rocky shoreline. The sun kissed southern exposure was ideal for a growing family who wanted to spend as much time as possible by the waters edge. They perched the cottage as close as possible to the lake and although the site is dramatic it is a surprisingly easy walk to the cottage from the lake. Inside you'll find a bright, welcoming space with easy access to the outdoor living areas and fabulous views from all the principal rooms. You can choose to relax on the decks off the main level or soak up the sun on the dock or the other lakeside deck. This family has enjoyed all types of water sports, fishing and of course swimming over the years. With the generous dock and multiple sitting areas there's space for everyone. One of the favourite spots is the lakeside deck. It sits adjacent to the fire pit that's perched on a rock outcrop - absolutely unobstructed star gazing! The interior features an open layout living/dining/kitchen area, 3 compact bedrooms and a 3pc bath. The bathroom is served by a composting toilet and grey water system that works exceptionally well. You would never know there wasn't a full septic system. The components of the system were reinspected in 2022. This location on Kawagama Lake offers an easy portage into the Jeanne Lakes as well as boat access into Bear Lake and Kimball Lake. There are vast pockets of Crown land to explore, just a paddle away. Affordable and move in ready, it's time to start your family's lake adventure. (id:53086)
Property Details
|
MLS® Number
|
X12244848 |
|
Property Type
|
Single Family |
|
Community Name
|
McClintock |
|
Easement
|
Easement |
|
Features
|
Irregular Lot Size |
|
Structure
|
Dock |
|
View Type
|
Direct Water View, Unobstructed Water View |
|
Water Front Type
|
Waterfront |
Building
|
Bathroom Total
|
1 |
|
Bedrooms Above Ground
|
3 |
|
Bedrooms Total
|
3 |
|
Appliances
|
Water Heater |
|
Architectural Style
|
Bungalow |
|
Construction Style Attachment
|
Detached |
|
Exterior Finish
|
Wood |
|
Foundation Type
|
Wood/piers, Block |
|
Heating Fuel
|
Electric |
|
Heating Type
|
Baseboard Heaters |
|
Stories Total
|
1 |
|
Size Interior
|
700 - 1,100 Ft2 |
|
Type
|
House |
|
Utility Water
|
Lake/river Water Intake |
Parking
Land
|
Access Type
|
Water Access, Marina Docking, Private Docking |
|
Acreage
|
No |
|
Size Depth
|
333 Ft ,9 In |
|
Size Frontage
|
186 Ft |
|
Size Irregular
|
186 X 333.8 Ft |
|
Size Total Text
|
186 X 333.8 Ft|1/2 - 1.99 Acres |
Rooms
| Level |
Type |
Length |
Width |
Dimensions |
|
Main Level |
Primary Bedroom |
2.59 m |
2.54 m |
2.59 m x 2.54 m |
|
Main Level |
Bedroom |
2.59 m |
2.36 m |
2.59 m x 2.36 m |
|
Main Level |
Bedroom |
2.59 m |
2.39 m |
2.59 m x 2.39 m |
|
Main Level |
Living Room |
8.91 m |
3.58 m |
8.91 m x 3.58 m |
|
Main Level |
Kitchen |
4.36 m |
2.34 m |
4.36 m x 2.34 m |
|
Main Level |
Bathroom |
2.53 m |
1.4 m |
2.53 m x 1.4 m |
|
Main Level |
Foyer |
1.4 m |
2.53 m |
1.4 m x 2.53 m |
https://www.realtor.ca/real-estate/28519680/19325-kawagama-north-shore-algonquin-highlands-mcclintock-mcclintock












































