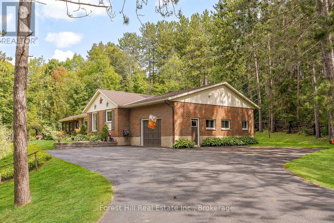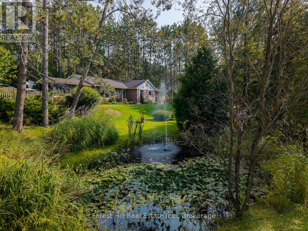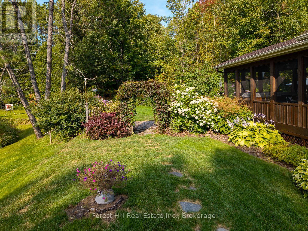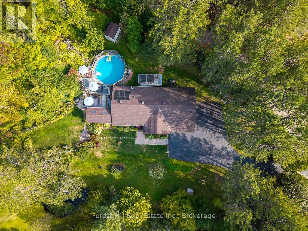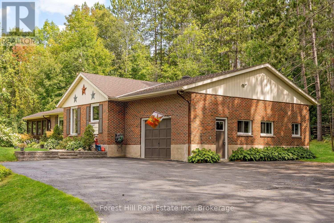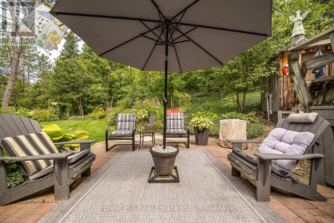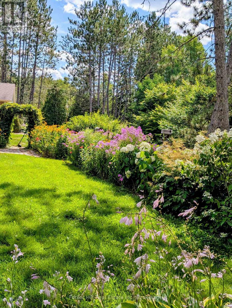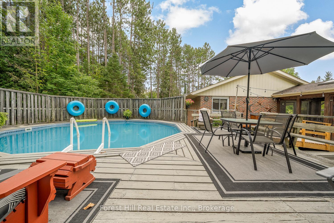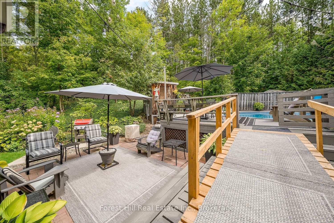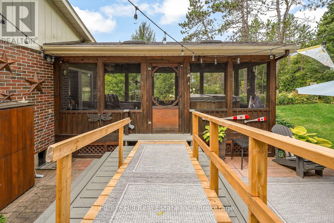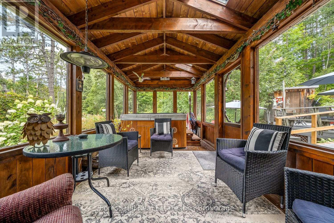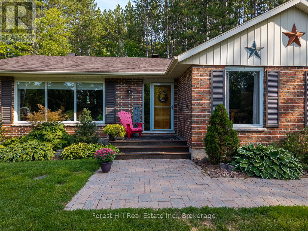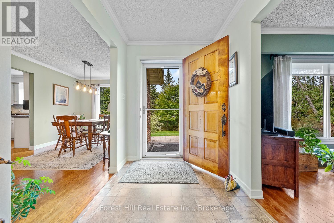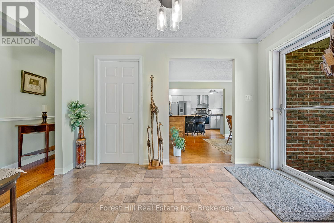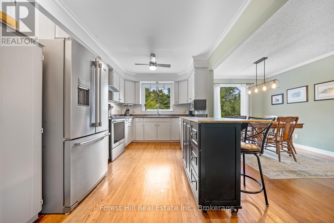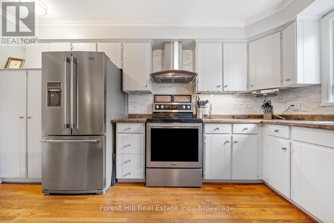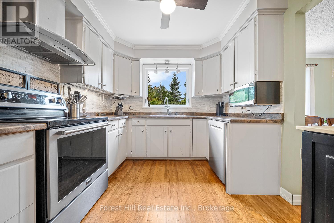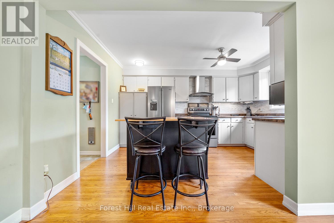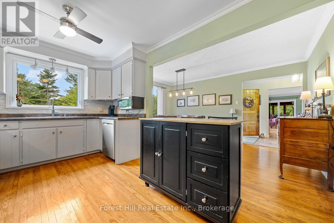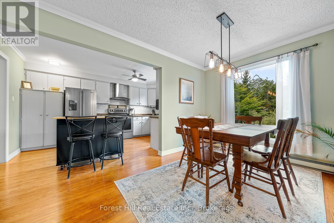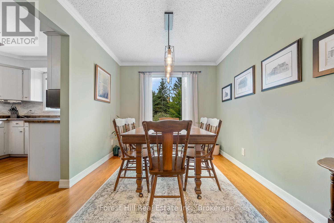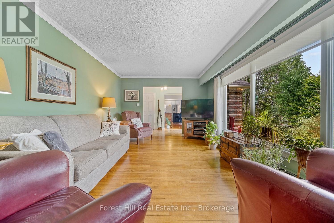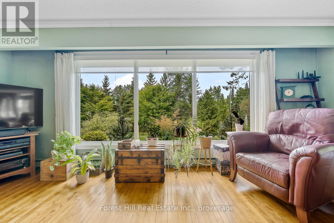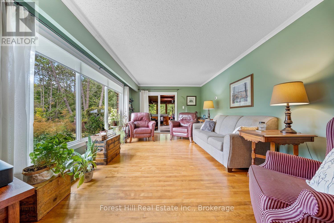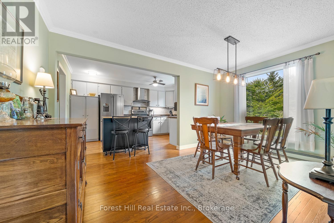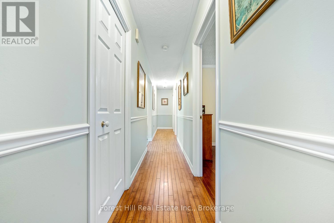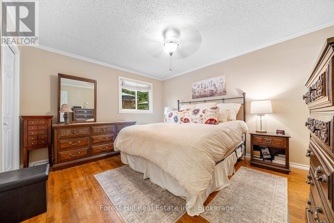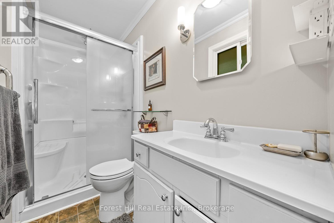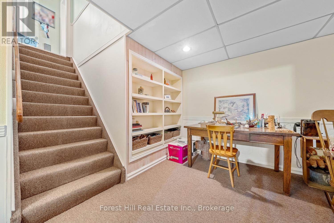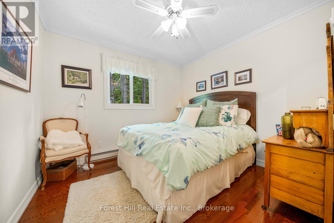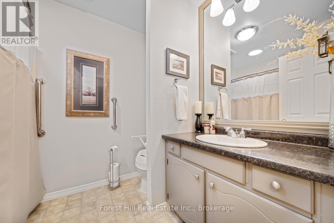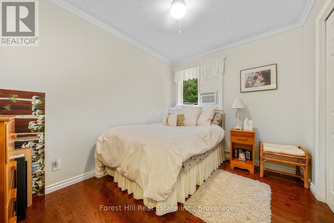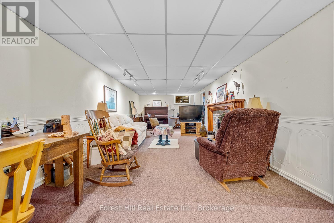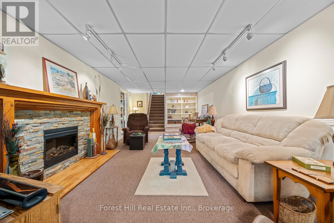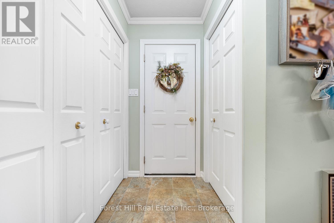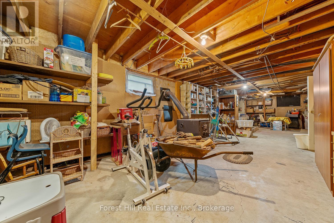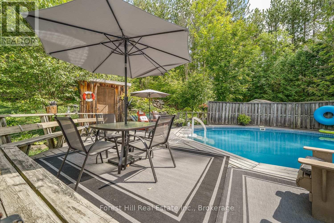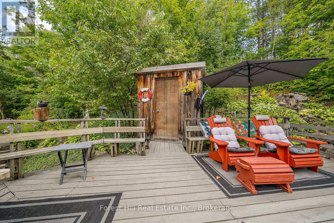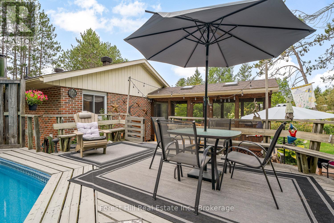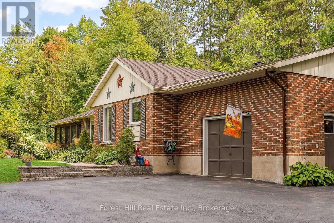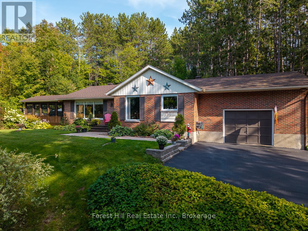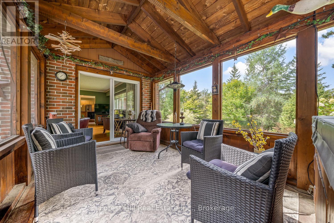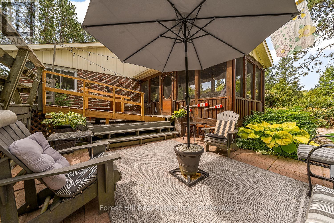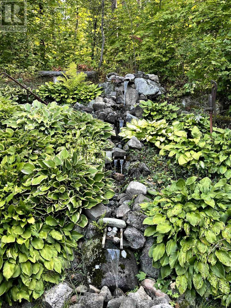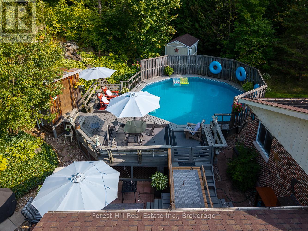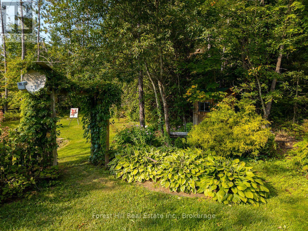3 Bedroom
2 Bathroom
1,100 - 1,500 ft2
Bungalow
Fireplace
Above Ground Pool
Window Air Conditioner
Baseboard Heaters
$599,000
Manicured gardens, towering trees, and a backyard oasis set the stage for this beautifully maintained bungalow on nearly an acre of land. this well-maintained bungalow, set on a beautiful 0.87-acre lot surrounded. Perfect for family living, this 3-bedroom, 2-bathroom home offers hardwood floors throughout and a warm, inviting layout. Step outside and enjoy your own private spa style retreat featuring an above-ground pool with deck and waterfalls, a hot tub, and a sauna. The yard is thoughtfully landscaped with lush gardens and plenty of green space to relax or entertain. Additional features include a beautiful pond with fountain, attached single-car garage with a workshop space, a garden shed, and a tool storage shed. Driveway paved in 2020. This property offers easy access on year-round, paved Highway 124. Located just minutes from Dunchurch, 2 kilometres from Whitestone Lake, marina, convenience store, LCBO, firehall, public elementary school, library, nursing station & public beach. (id:53086)
Property Details
|
MLS® Number
|
X12387563 |
|
Property Type
|
Single Family |
|
Community Name
|
Hagerman |
|
Parking Space Total
|
12 |
|
Pool Type
|
Above Ground Pool |
Building
|
Bathroom Total
|
2 |
|
Bedrooms Above Ground
|
3 |
|
Bedrooms Total
|
3 |
|
Appliances
|
Central Vacuum, Dishwasher, Dryer, Microwave, Stove, Washer, Refrigerator |
|
Architectural Style
|
Bungalow |
|
Basement Development
|
Finished |
|
Basement Type
|
N/a (finished) |
|
Construction Style Attachment
|
Detached |
|
Cooling Type
|
Window Air Conditioner |
|
Exterior Finish
|
Brick |
|
Fireplace Present
|
Yes |
|
Fireplace Total
|
1 |
|
Foundation Type
|
Block |
|
Heating Fuel
|
Electric |
|
Heating Type
|
Baseboard Heaters |
|
Stories Total
|
1 |
|
Size Interior
|
1,100 - 1,500 Ft2 |
|
Type
|
House |
Parking
Land
|
Acreage
|
No |
|
Sewer
|
Septic System |
|
Size Irregular
|
240.7 X 265 Acre |
|
Size Total Text
|
240.7 X 265 Acre |
Rooms
| Level |
Type |
Length |
Width |
Dimensions |
|
Basement |
Recreational, Games Room |
8.51 m |
3.63 m |
8.51 m x 3.63 m |
|
Basement |
Recreational, Games Room |
9.14 m |
3.96 m |
9.14 m x 3.96 m |
|
Main Level |
Kitchen |
2.82 m |
4.32 m |
2.82 m x 4.32 m |
|
Main Level |
Sunroom |
6.35 m |
3.05 m |
6.35 m x 3.05 m |
|
Main Level |
Dining Room |
2.74 m |
4.32 m |
2.74 m x 4.32 m |
|
Main Level |
Living Room |
7.16 m |
3.64 m |
7.16 m x 3.64 m |
|
Main Level |
Foyer |
2.62 m |
3.56 m |
2.62 m x 3.56 m |
|
Main Level |
Bedroom |
2.59 m |
3.35 m |
2.59 m x 3.35 m |
|
Main Level |
Primary Bedroom |
3.51 m |
4.11 m |
3.51 m x 4.11 m |
|
Main Level |
Bathroom |
1.27 m |
2.667 m |
1.27 m x 2.667 m |
|
Main Level |
Bathroom |
1.98 m |
2.67 m |
1.98 m x 2.67 m |
|
Main Level |
Bedroom |
3.2 m |
3.35 m |
3.2 m x 3.35 m |
https://www.realtor.ca/real-estate/28827967/1959-highway-124-highway-whitestone-hagerman-hagerman


