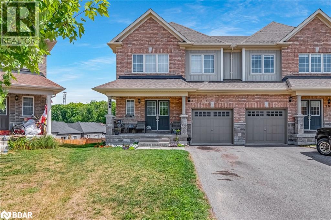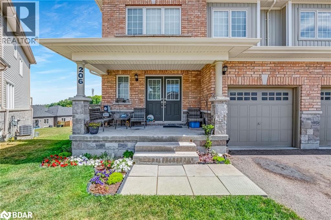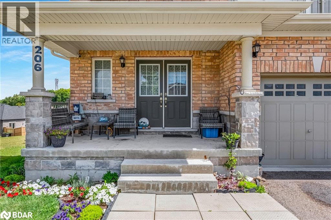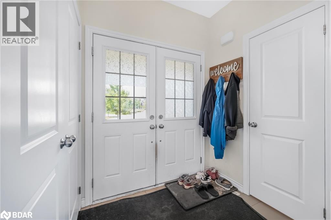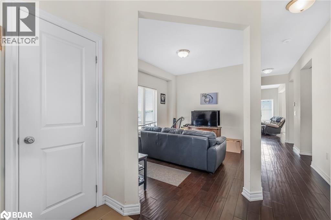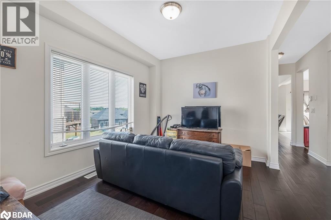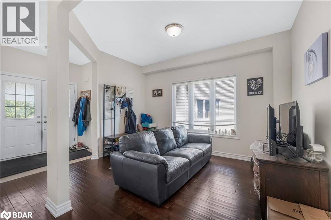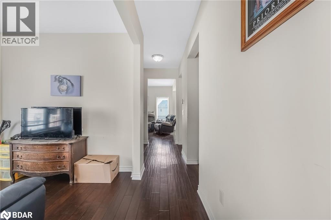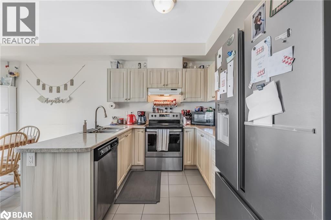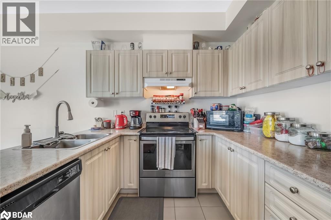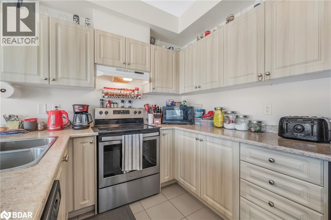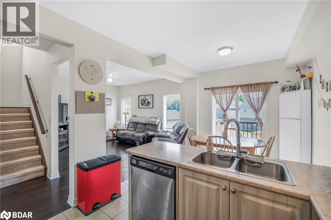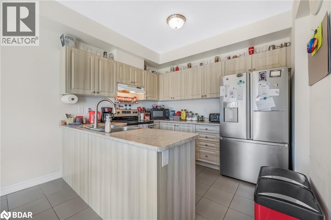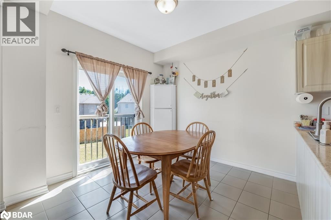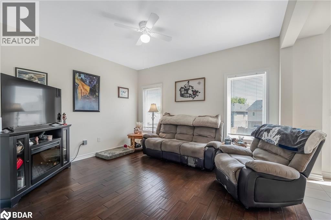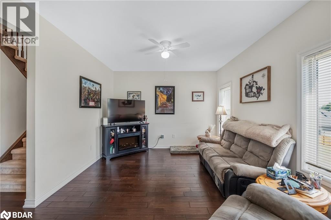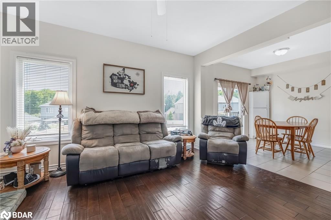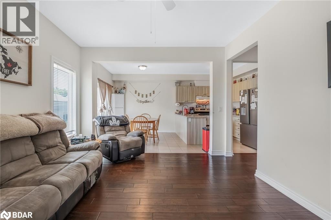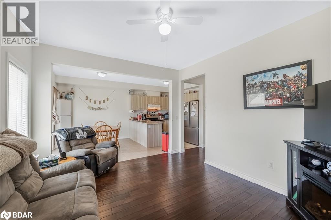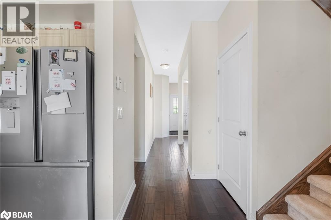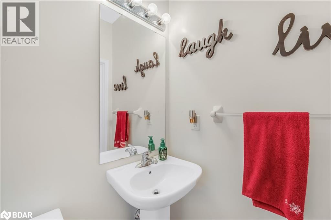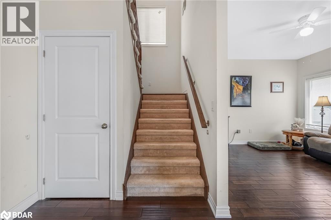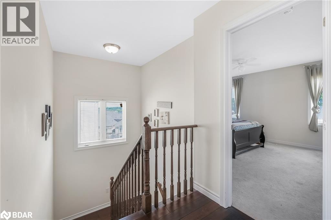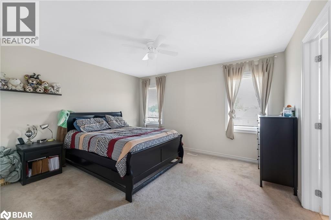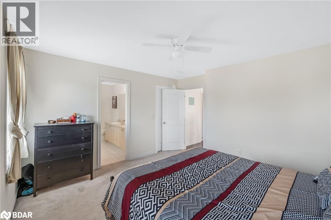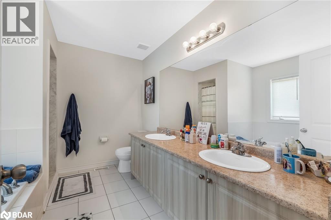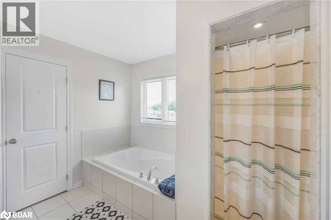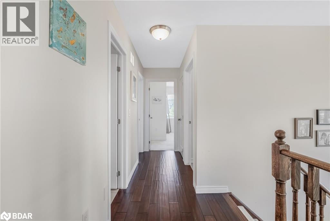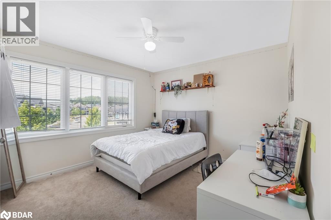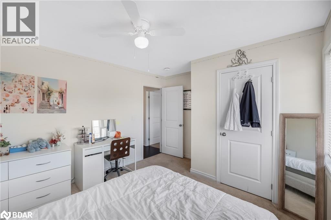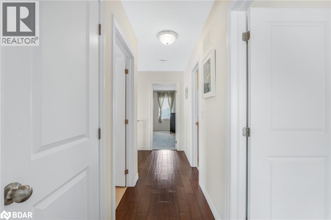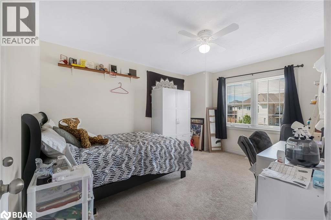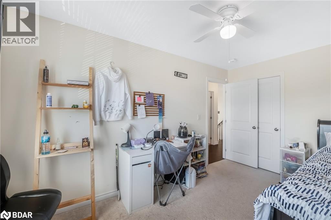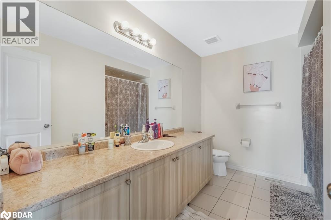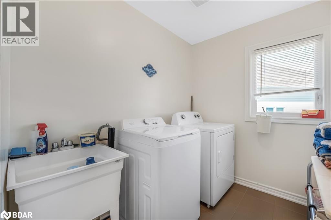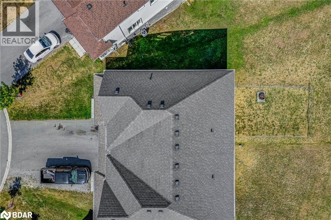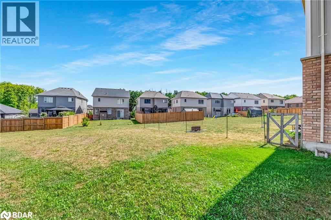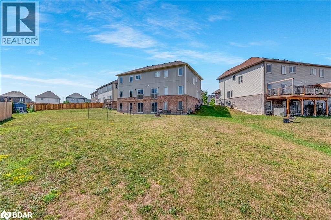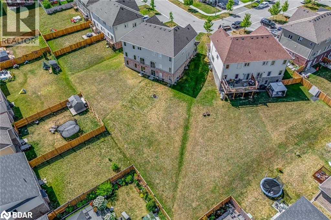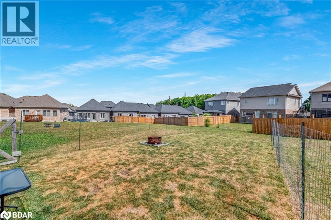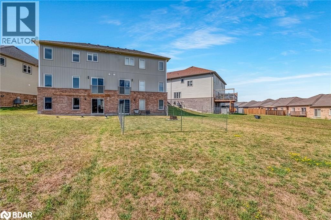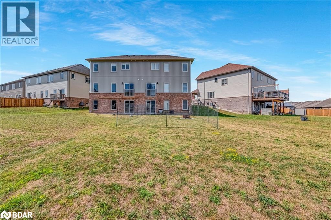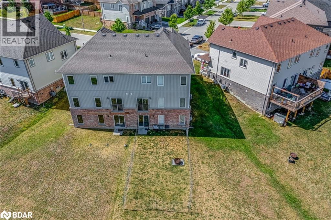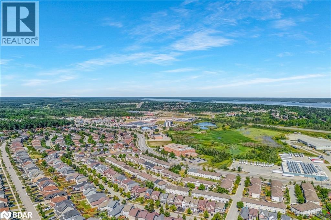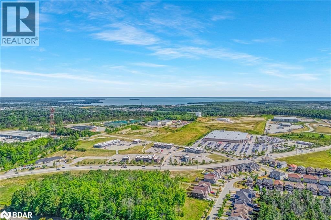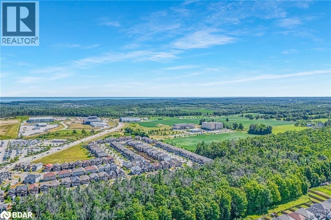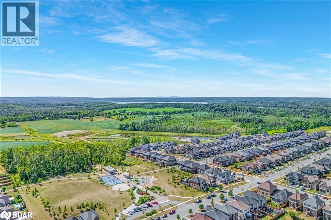3 Bedroom
3 Bathroom
1,805 ft2
2 Level
Central Air Conditioning
Forced Air
$640,000
This is the one you've been waiting for! Incredible semi-detached home in the desirable Professor's Walk area of Orillia. Featuring a functional 1805 square feet of living space, this home boasts an exceptionally large pie shaped lot and walk out basement. Some other great features include: Second Floor Laundry Room! Large Soaker tub in Primary Ensuite. Large, unfinished basement for you to customize! Home to be professionally cleaned before closing. (id:53086)
Property Details
|
MLS® Number
|
40761634 |
|
Property Type
|
Single Family |
|
Amenities Near By
|
Schools, Shopping |
|
Features
|
Sump Pump |
|
Parking Space Total
|
3 |
Building
|
Bathroom Total
|
3 |
|
Bedrooms Above Ground
|
3 |
|
Bedrooms Total
|
3 |
|
Appliances
|
Stove |
|
Architectural Style
|
2 Level |
|
Basement Development
|
Unfinished |
|
Basement Type
|
Full (unfinished) |
|
Construction Style Attachment
|
Semi-detached |
|
Cooling Type
|
Central Air Conditioning |
|
Exterior Finish
|
Aluminum Siding, Brick |
|
Half Bath Total
|
1 |
|
Heating Fuel
|
Natural Gas |
|
Heating Type
|
Forced Air |
|
Stories Total
|
2 |
|
Size Interior
|
1,805 Ft2 |
|
Type
|
House |
|
Utility Water
|
Municipal Water |
Parking
Land
|
Acreage
|
No |
|
Land Amenities
|
Schools, Shopping |
|
Sewer
|
Municipal Sewage System |
|
Size Depth
|
130 Ft |
|
Size Frontage
|
22 Ft |
|
Size Total Text
|
Under 1/2 Acre |
|
Zoning Description
|
Wrr4 |
Rooms
| Level |
Type |
Length |
Width |
Dimensions |
|
Second Level |
Laundry Room |
|
|
9'2'' x 6'6'' |
|
Second Level |
4pc Bathroom |
|
|
Measurements not available |
|
Second Level |
Bedroom |
|
|
14'0'' x 10'4'' |
|
Second Level |
Bedroom |
|
|
12'9'' x 10'8'' |
|
Second Level |
Full Bathroom |
|
|
Measurements not available |
|
Second Level |
Primary Bedroom |
|
|
12'9'' x 11'8'' |
|
Main Level |
2pc Bathroom |
|
|
Measurements not available |
|
Main Level |
Family Room |
|
|
12'9'' x 11'8'' |
|
Main Level |
Dining Room |
|
|
10'4'' x 9'9'' |
|
Main Level |
Kitchen |
|
|
10'4'' x 7'9'' |
|
Main Level |
Living Room |
|
|
12'9'' x 9'2'' |
https://www.realtor.ca/real-estate/28752396/206-isabella-drive-orillia


