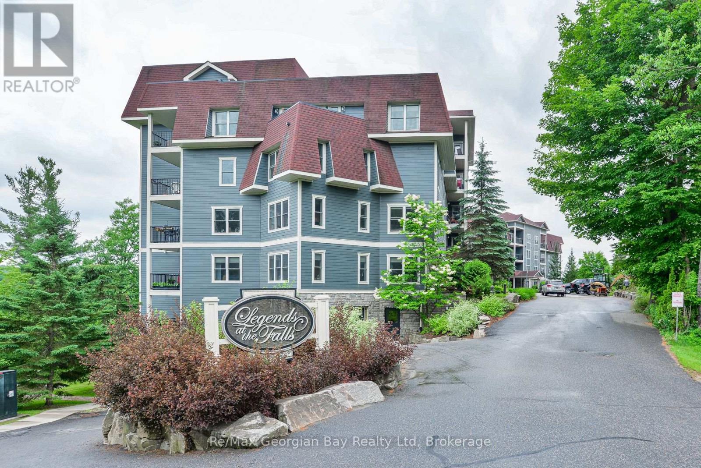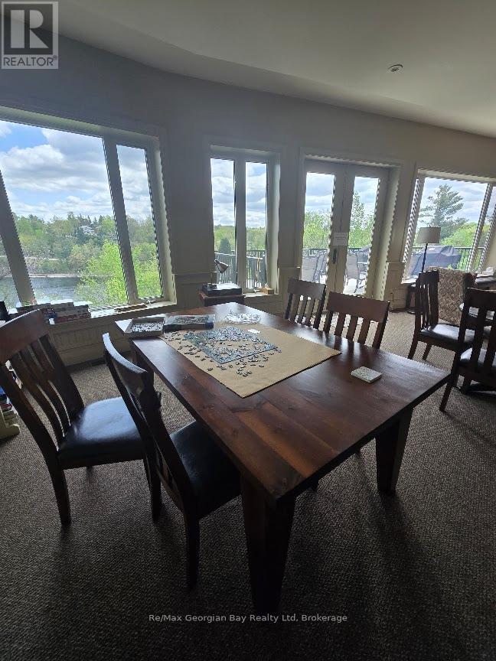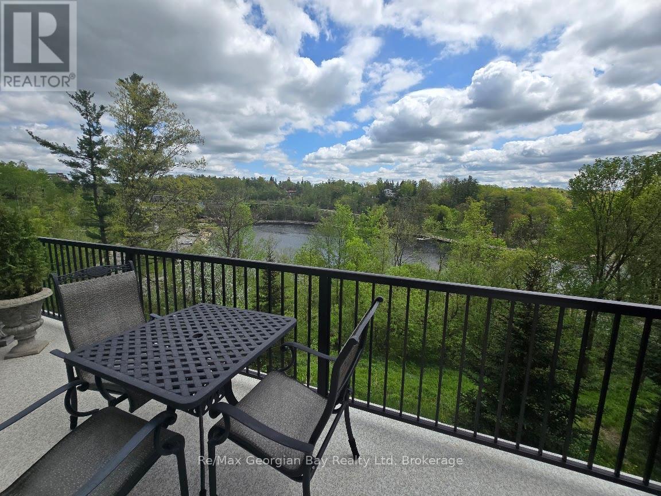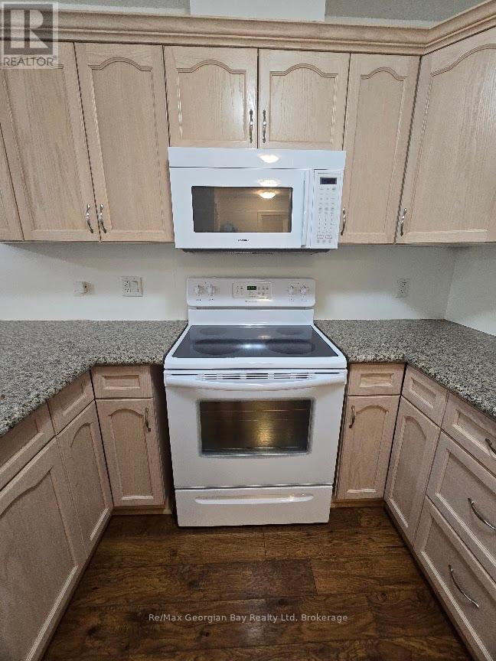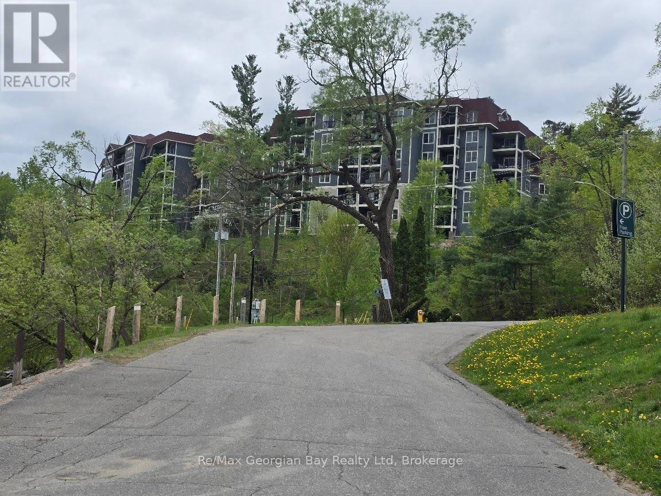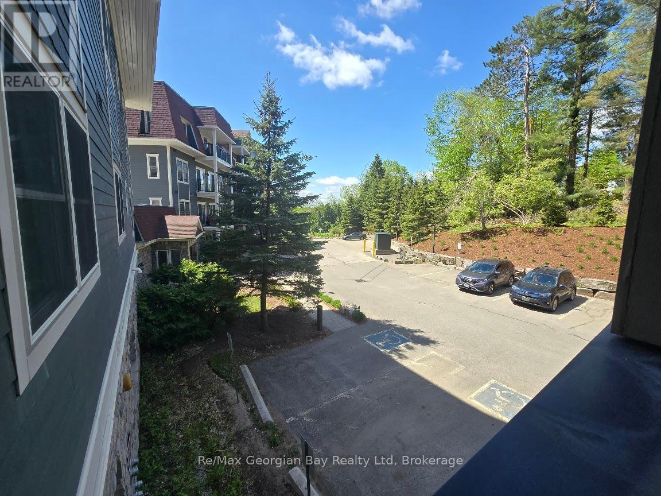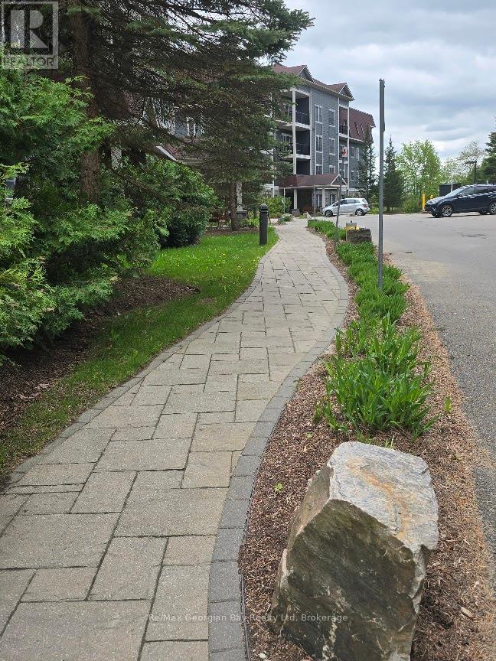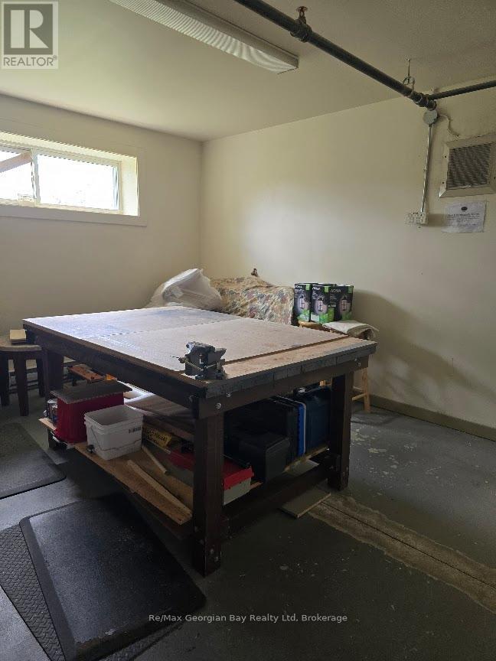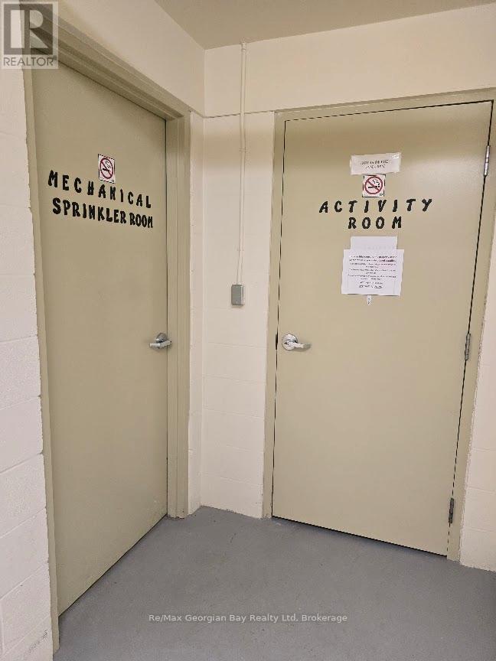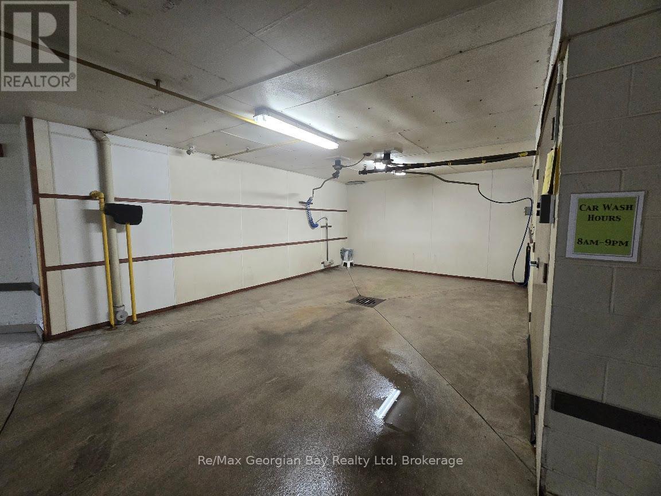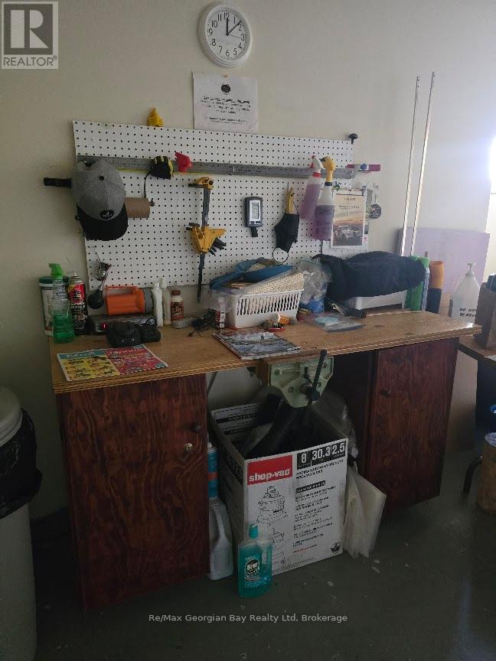206a - 10a Kimberley Avenue Bracebridge, Ontario P1L 0A4
$475,000Maintenance, Water, Insurance, Parking
$505.96 Monthly
Maintenance, Water, Insurance, Parking
$505.96 MonthlyWelcome to easy living at the Legends At The Falls located in the heart of Muskoka! You will love living in this beautiful 1 bedroom + den open concept condo in an exclusive condominium community featuring a games room with a kitchen, bathrooms, and a walk-out to a beautiful patio area overlooking the Muskoka River. A great place for some fun playing pool, cards, or a barbecue, doing a puzzle or just relaxing listening to the falls and birds! Your new home features open concept living/dining/kitchen, a large master bedroom with a walk-out to a lovely covered porch from both the bedroom and living room! It also offers in-suite laundry, gas forced air furnace with air conditioning, a safe underground parking garage space, a building indoor car wash, garage door opener, elevator, work bench/craft room and so much more all within walking distance of downtown Bracebridge. You do not want to miss the opportunity for a life of ease and relaxation in the sought after Muskoka so call today for your personal tour! (id:53086)
Property Details
| MLS® Number | X12156693 |
| Property Type | Single Family |
| Community Name | Macaulay |
| Community Features | Pet Restrictions |
| Equipment Type | Water Heater - Gas |
| Features | Elevator, Balcony, In Suite Laundry |
| Parking Space Total | 1 |
| Rental Equipment Type | Water Heater - Gas |
Building
| Bathroom Total | 1 |
| Bedrooms Above Ground | 1 |
| Bedrooms Total | 1 |
| Age | 16 To 30 Years |
| Amenities | Car Wash, Recreation Centre, Visitor Parking, Fireplace(s), Storage - Locker |
| Appliances | Garage Door Opener Remote(s), Dishwasher, Dryer, Microwave, Stove, Washer, Refrigerator |
| Cooling Type | Central Air Conditioning, Air Exchanger |
| Exterior Finish | Stone, Concrete |
| Fireplace Present | Yes |
| Flooring Type | Carpeted, Laminate |
| Heating Fuel | Natural Gas |
| Heating Type | Forced Air |
| Size Interior | 900 - 999 Ft2 |
| Type | Apartment |
Parking
| Underground | |
| Garage |
Land
| Acreage | No |
Rooms
| Level | Type | Length | Width | Dimensions |
|---|---|---|---|---|
| Main Level | Den | 2.74 m | 2.65 m | 2.74 m x 2.65 m |
| Main Level | Laundry Room | Measurements not available | ||
| Main Level | Kitchen | 2.74 m | 2.74 m | 2.74 m x 2.74 m |
| Main Level | Living Room | 3.66 m | 6.22 m | 3.66 m x 6.22 m |
| Main Level | Bedroom | 4.57 m | 3.69 m | 4.57 m x 3.69 m |
| Main Level | Bathroom | Measurements not available |
https://www.realtor.ca/real-estate/28330726/206a-10a-kimberley-avenue-bracebridge-macaulay-macaulay


