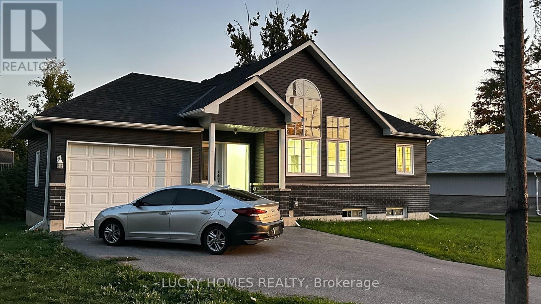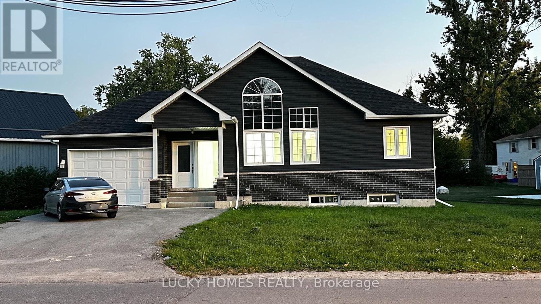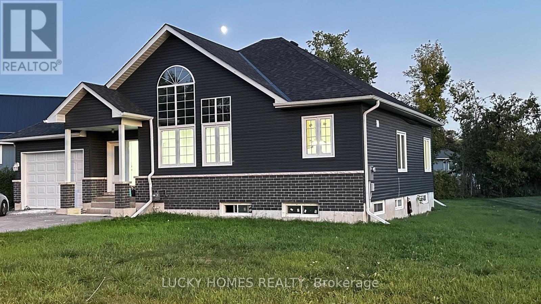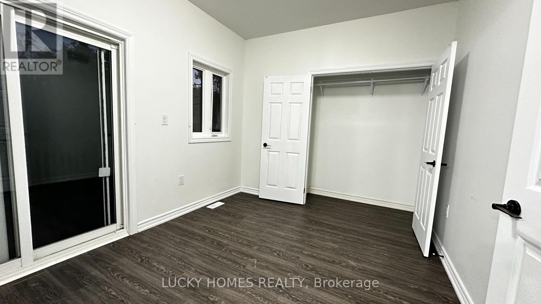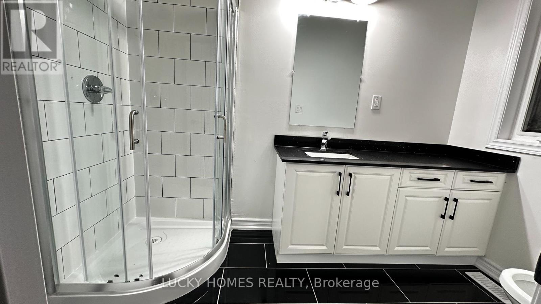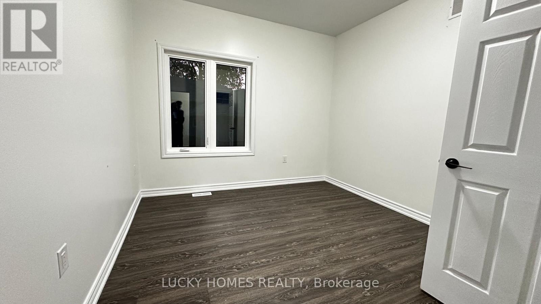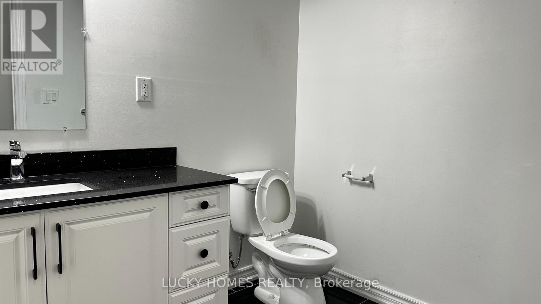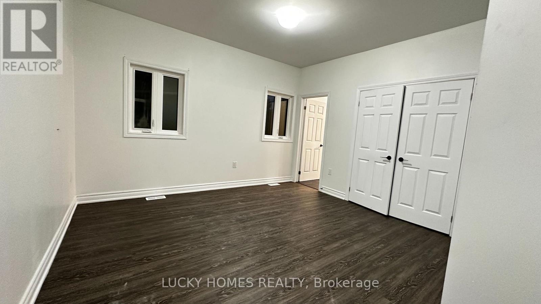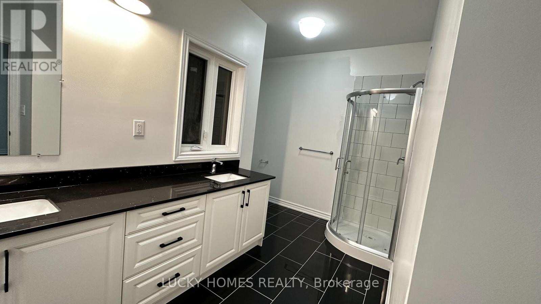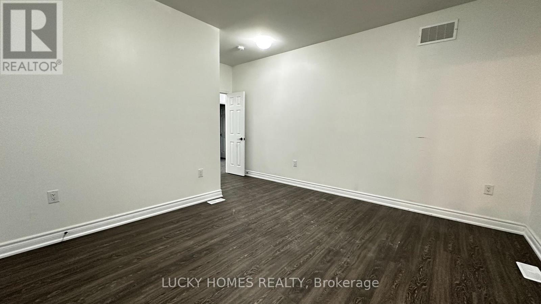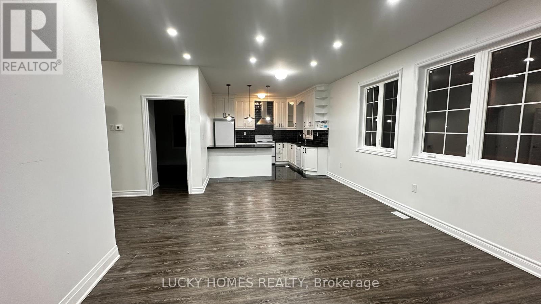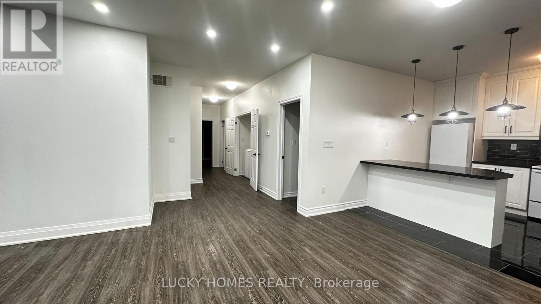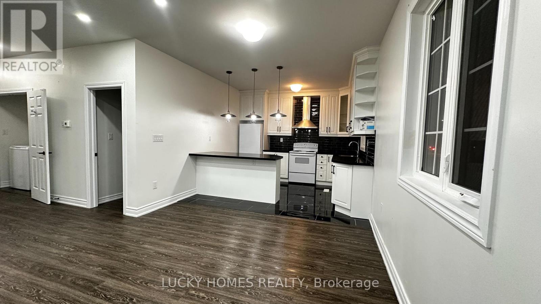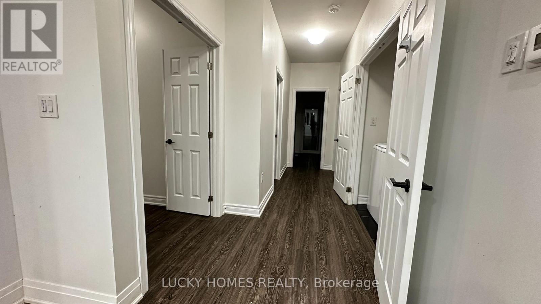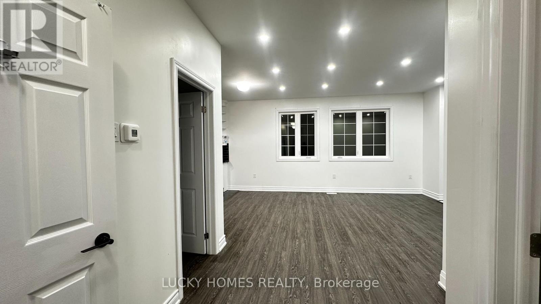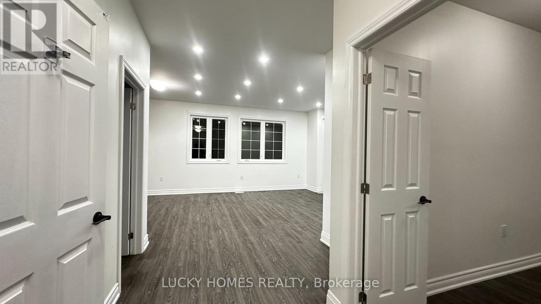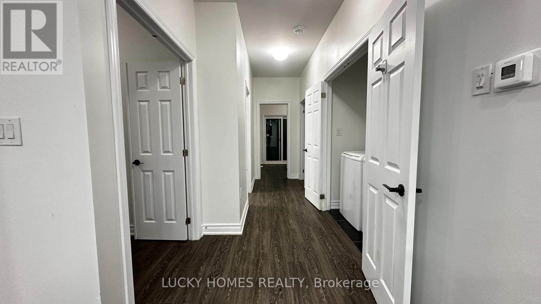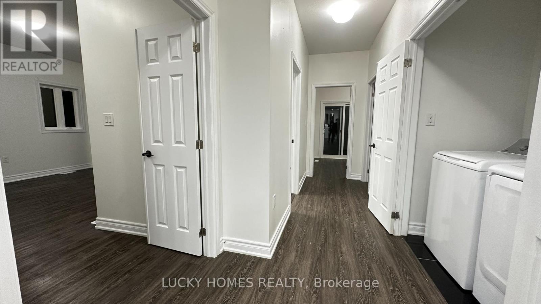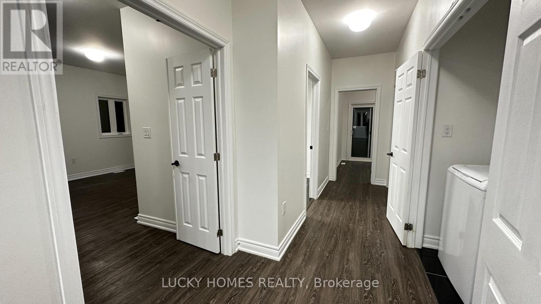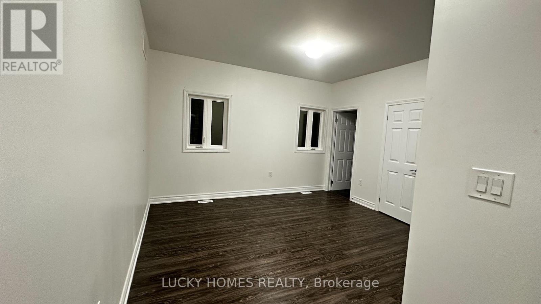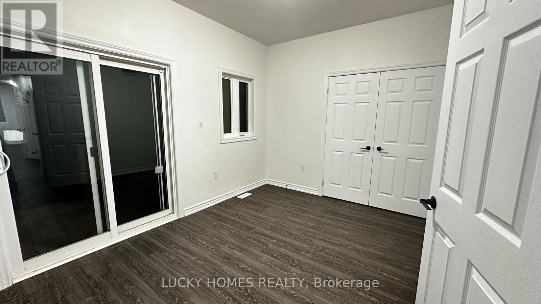4 Bedroom
3 Bathroom
1,500 - 2,000 ft2
Bungalow
Central Air Conditioning
Forced Air
$2,100 Monthly
Located in Beaverton. This spacious 4-bedroom, 3-bathroom home features laminate flooring throughout, with tile flooring in the kitchen. The open-concept design is accentuated by modern pot lights, creating a bright and welcoming atmosphere. The property includes an attached garage with space for 2 vehicles inside and additional driveway parking for 4 vehicles. The exterior boasts a combination of brick, shingle, and vinyl siding, providing both durability and aesthetic appeal. Situated near the beach, this home is ideally located just 30 minutes from Orillia, Lindsay, and Sutton, and less than 1.5 hours from Toronto. This prime location is close to Lake Simcoe, schools, stores, a marina, parks, beaches, a community center, a church, and a curling rink. (id:53086)
Property Details
|
MLS® Number
|
N12461692 |
|
Property Type
|
Single Family |
|
Community Name
|
Beaverton |
|
Parking Space Total
|
6 |
Building
|
Bathroom Total
|
3 |
|
Bedrooms Above Ground
|
4 |
|
Bedrooms Total
|
4 |
|
Appliances
|
Dishwasher, Dryer, Stove, Washer, Refrigerator |
|
Architectural Style
|
Bungalow |
|
Basement Development
|
Partially Finished |
|
Basement Type
|
N/a (partially Finished) |
|
Construction Style Attachment
|
Detached |
|
Cooling Type
|
Central Air Conditioning |
|
Exterior Finish
|
Brick, Vinyl Siding |
|
Flooring Type
|
Laminate, Tile |
|
Foundation Type
|
Poured Concrete |
|
Heating Fuel
|
Natural Gas |
|
Heating Type
|
Forced Air |
|
Stories Total
|
1 |
|
Size Interior
|
1,500 - 2,000 Ft2 |
|
Type
|
House |
|
Utility Water
|
Municipal Water |
Parking
Land
|
Acreage
|
No |
|
Sewer
|
Sanitary Sewer |
Rooms
| Level |
Type |
Length |
Width |
Dimensions |
|
Main Level |
Living Room |
3.24 m |
4.11 m |
3.24 m x 4.11 m |
|
Main Level |
Kitchen |
3.3 m |
3.53 m |
3.3 m x 3.53 m |
|
Main Level |
Dining Room |
4.11 m |
3.24 m |
4.11 m x 3.24 m |
|
Main Level |
Primary Bedroom |
5.31 m |
4.01 m |
5.31 m x 4.01 m |
|
Main Level |
Bedroom 2 |
3.76 m |
2.87 m |
3.76 m x 2.87 m |
|
Main Level |
Bedroom 3 |
4.22 m |
3.18 m |
4.22 m x 3.18 m |
|
Main Level |
Bedroom 4 |
4.11 m |
3.18 m |
4.11 m x 3.18 m |
Utilities
|
Cable
|
Available |
|
Electricity
|
Available |
|
Sewer
|
Available |
https://www.realtor.ca/real-estate/28988221/217-main-street-brock-beaverton-beaverton


