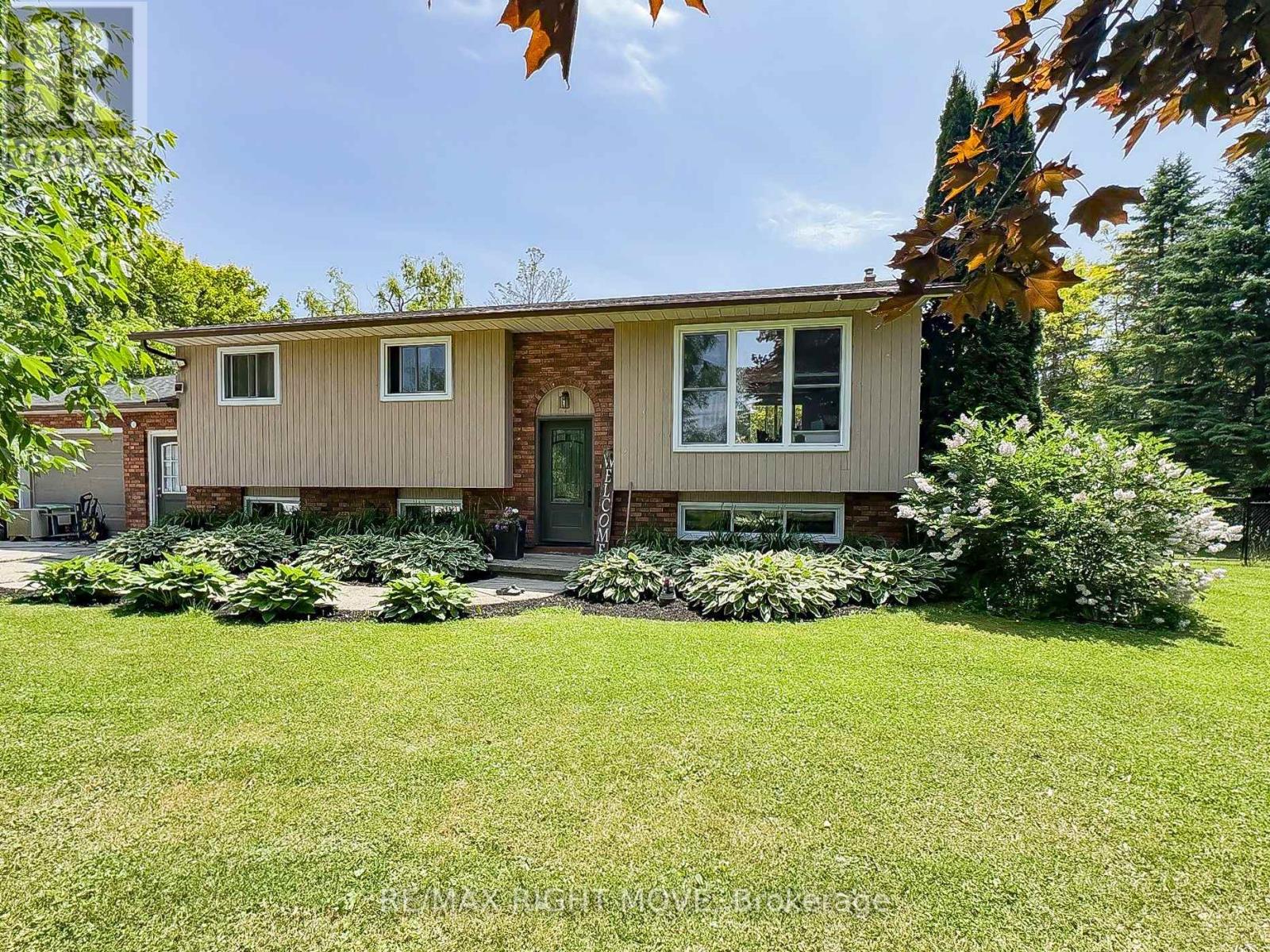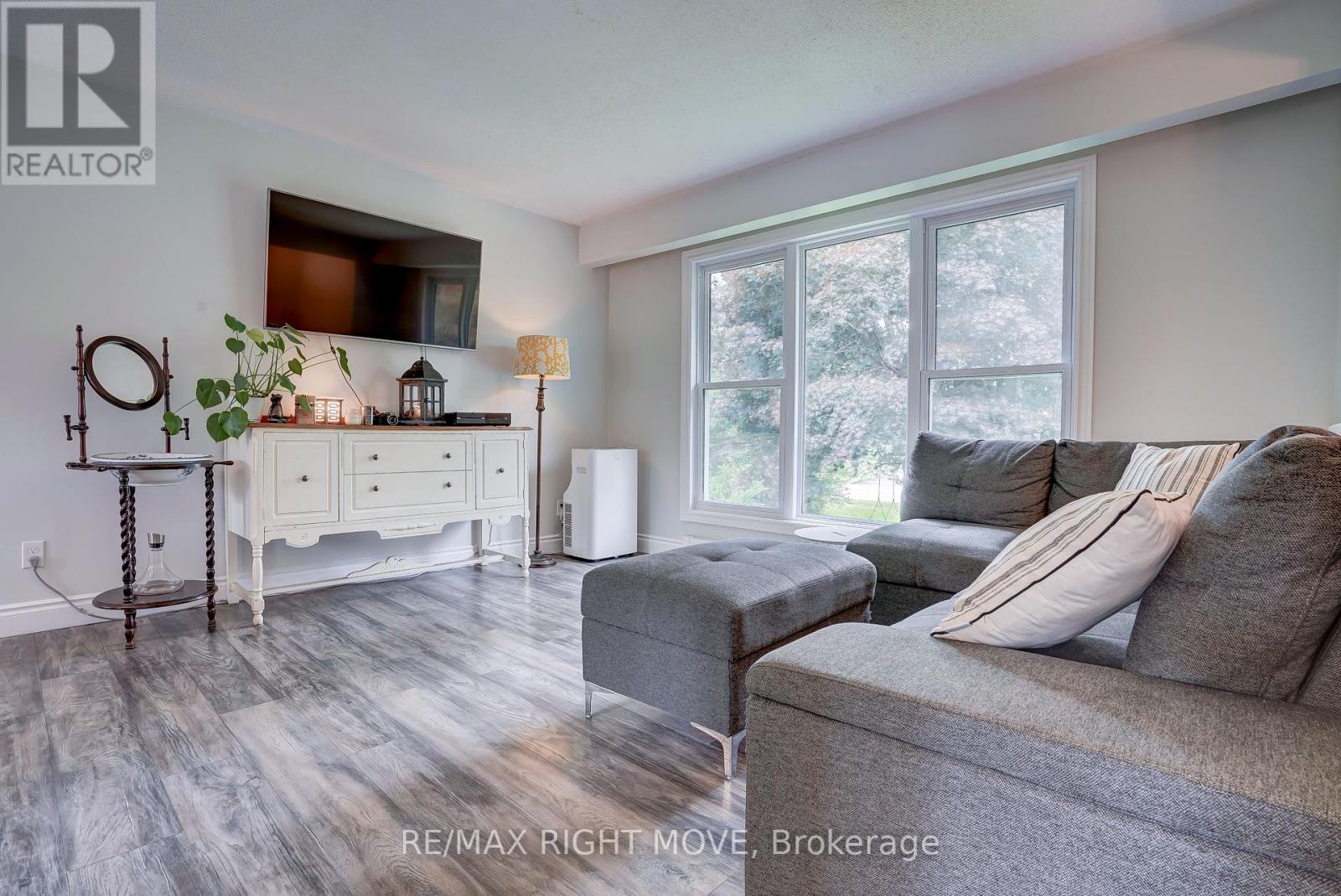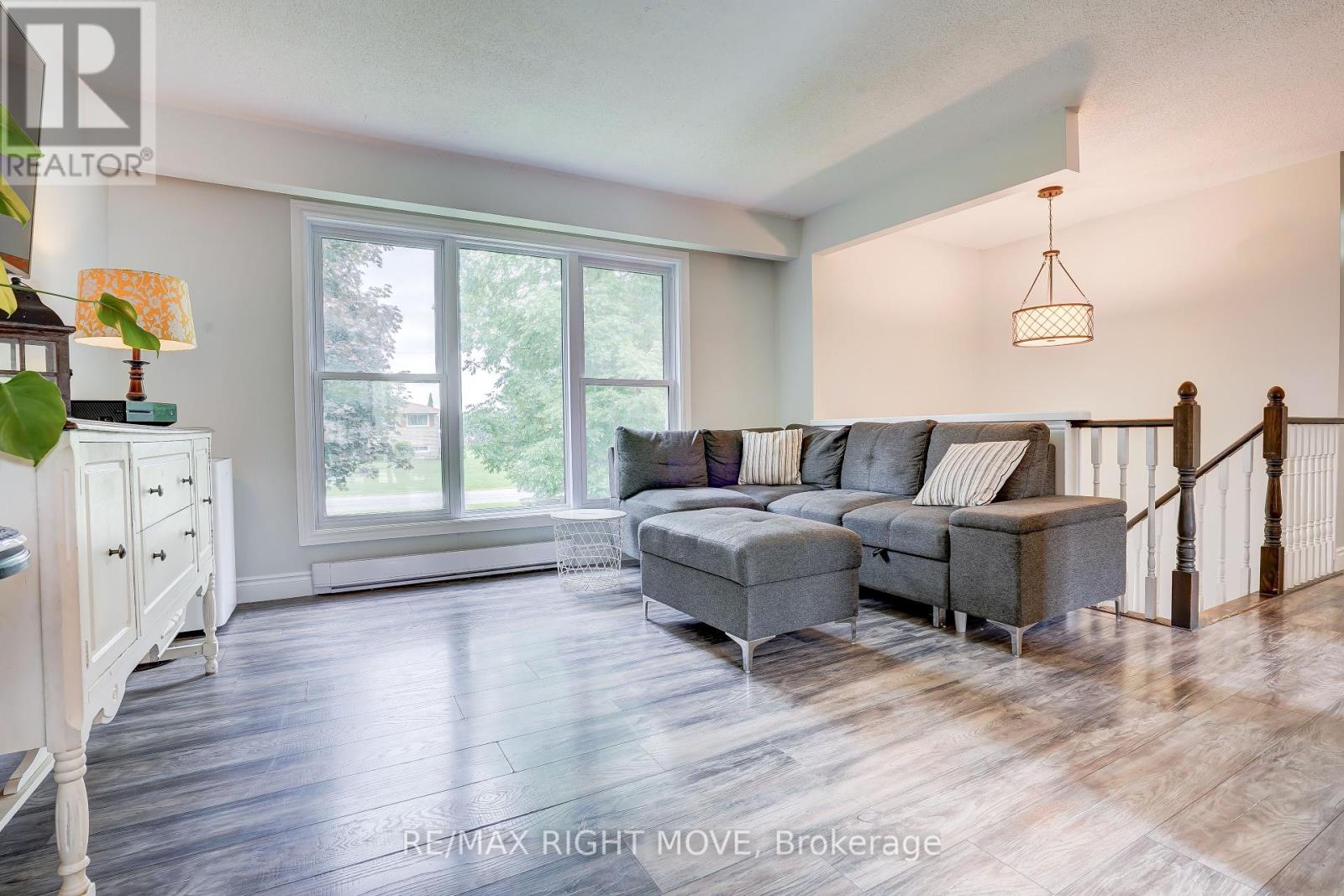3 Bedroom
2 Bathroom
700 - 1,100 ft2
Raised Bungalow
Fireplace
Above Ground Pool
Baseboard Heaters
Landscaped
$769,000
Tucked away on a .75 acre lot in a quiet and sought-after neighbourhood, this beautifully updated raised bungalow offers the perfect blend of comfort, functionality, and outdoor enjoyment. The main floor features a bright, open-concept layout with three spacious bedrooms, a stylish 5-piece bathroom, and a modern kitchen with a centre island. The adjoining living and dining area boasts large windows and a walkout to a generous rear deck ideal for entertaining or relaxing. The fully finished lower level provides excellent additional living space, complete with a large recreation room, a great room, two office/dens, a 2-piece bathroom, and convenient walk-up access to the garage. Step outside into your private backyard oasis, including a fully fenced yard, a 15' x 31' heated pool (2022), and a soothing hot tub perfect for summer enjoyment. Recent updates include: shingles (2022), windows, front door, and two sliding doors (2020), 200-amp electrical panel (2022), concrete driveway (2019), and more. Located just minutes from Orillia and close to Lake Couchiching, with a nearby boat launch. This versatile, well-maintained home is a rare find. Don't miss your opportunity to make it yours! (id:53086)
Property Details
|
MLS® Number
|
S12255415 |
|
Property Type
|
Single Family |
|
Community Name
|
Rural Severn |
|
Community Features
|
School Bus |
|
Equipment Type
|
Water Heater |
|
Features
|
Level Lot, Level |
|
Parking Space Total
|
7 |
|
Pool Type
|
Above Ground Pool |
|
Rental Equipment Type
|
Water Heater |
|
Structure
|
Deck |
Building
|
Bathroom Total
|
2 |
|
Bedrooms Above Ground
|
3 |
|
Bedrooms Total
|
3 |
|
Age
|
31 To 50 Years |
|
Amenities
|
Fireplace(s) |
|
Appliances
|
Dishwasher, Dryer, Stove, Washer, Refrigerator |
|
Architectural Style
|
Raised Bungalow |
|
Basement Development
|
Finished |
|
Basement Type
|
Full (finished) |
|
Construction Style Attachment
|
Detached |
|
Exterior Finish
|
Aluminum Siding, Brick |
|
Fireplace Present
|
Yes |
|
Flooring Type
|
Vinyl, Laminate |
|
Foundation Type
|
Block |
|
Half Bath Total
|
1 |
|
Heating Fuel
|
Electric |
|
Heating Type
|
Baseboard Heaters |
|
Stories Total
|
1 |
|
Size Interior
|
700 - 1,100 Ft2 |
|
Type
|
House |
|
Utility Water
|
Drilled Well |
Parking
Land
|
Acreage
|
No |
|
Landscape Features
|
Landscaped |
|
Sewer
|
Septic System |
|
Size Depth
|
199 Ft ,10 In |
|
Size Frontage
|
164 Ft ,10 In |
|
Size Irregular
|
164.9 X 199.9 Ft |
|
Size Total Text
|
164.9 X 199.9 Ft|1/2 - 1.99 Acres |
|
Zoning Description
|
R1 |
Rooms
| Level |
Type |
Length |
Width |
Dimensions |
|
Lower Level |
Office |
3.36 m |
2.72 m |
3.36 m x 2.72 m |
|
Lower Level |
Bathroom |
1.77 m |
1.66 m |
1.77 m x 1.66 m |
|
Lower Level |
Laundry Room |
2.63 m |
1.84 m |
2.63 m x 1.84 m |
|
Lower Level |
Recreational, Games Room |
6.37 m |
3.82 m |
6.37 m x 3.82 m |
|
Lower Level |
Den |
3.26 m |
3 m |
3.26 m x 3 m |
|
Main Level |
Kitchen |
2.88 m |
3.36 m |
2.88 m x 3.36 m |
|
Main Level |
Dining Room |
3.36 m |
2.45 m |
3.36 m x 2.45 m |
|
Main Level |
Living Room |
4.06 m |
3.66 m |
4.06 m x 3.66 m |
|
Main Level |
Primary Bedroom |
3.34 m |
3.66 m |
3.34 m x 3.66 m |
|
Main Level |
Bedroom 2 |
3.65 m |
2.64 m |
3.65 m x 2.64 m |
|
Main Level |
Bedroom 3 |
2.61 m |
2.76 m |
2.61 m x 2.76 m |
|
Main Level |
Bathroom |
3.33 m |
2.34 m |
3.33 m x 2.34 m |
|
In Between |
Foyer |
2.26 m |
1.86 m |
2.26 m x 1.86 m |
Utilities
|
Cable
|
Available |
|
Electricity
|
Installed |
https://www.realtor.ca/real-estate/28543559/2268-thomson-crescent-severn-rural-severn



































