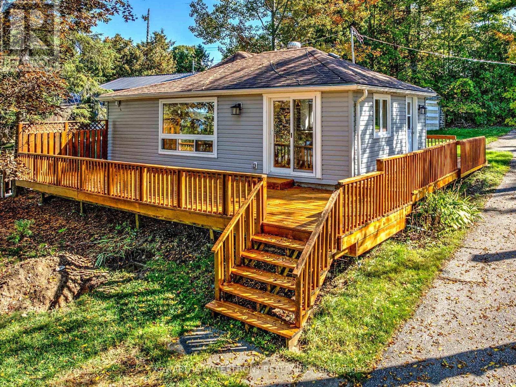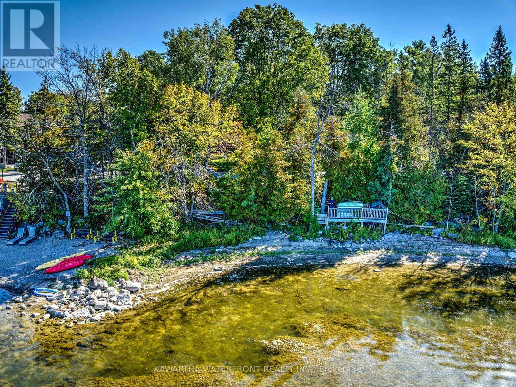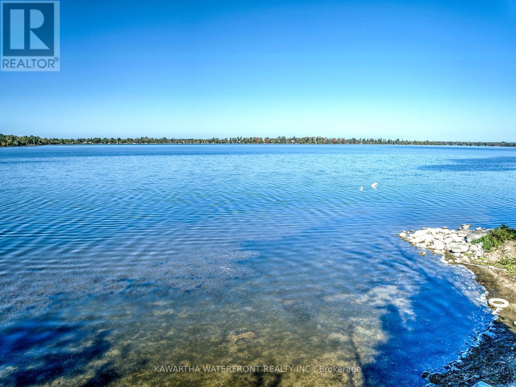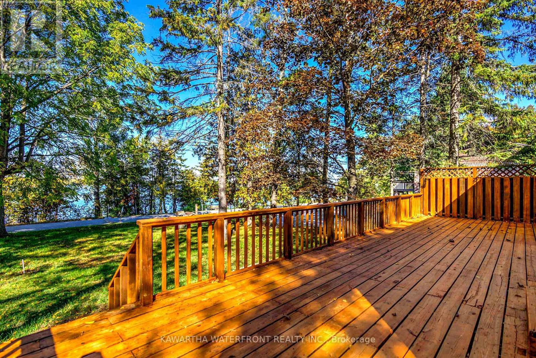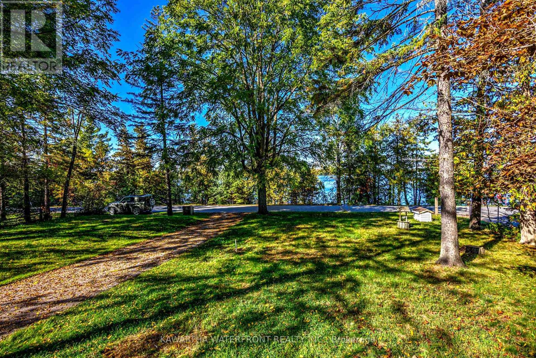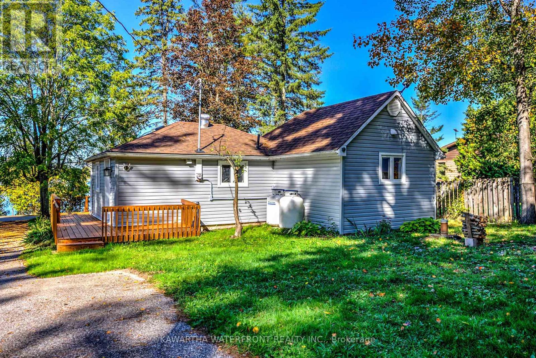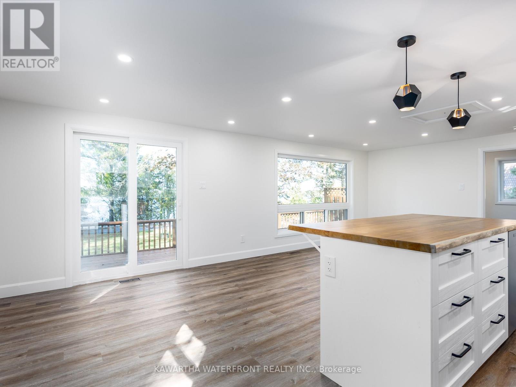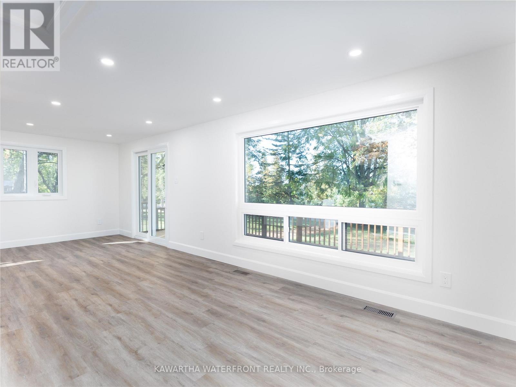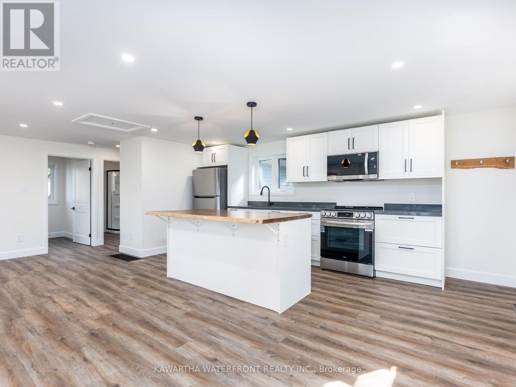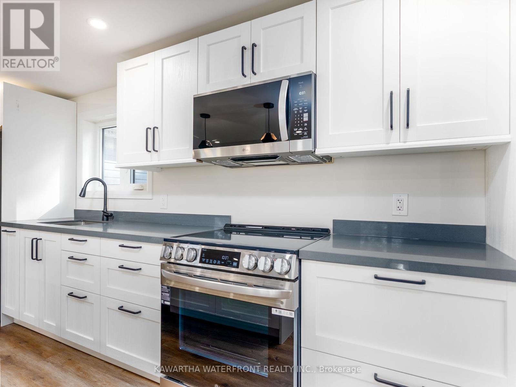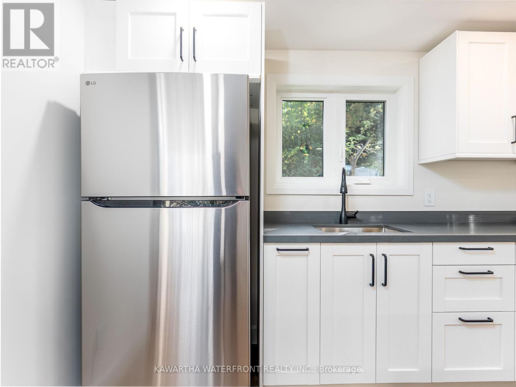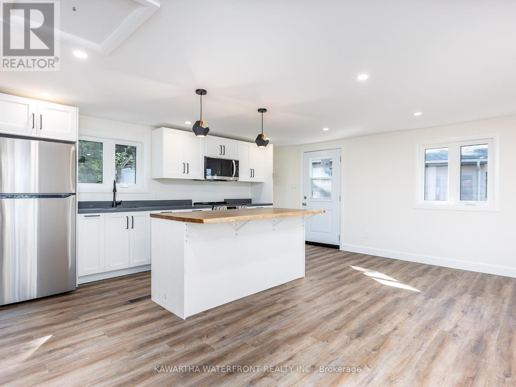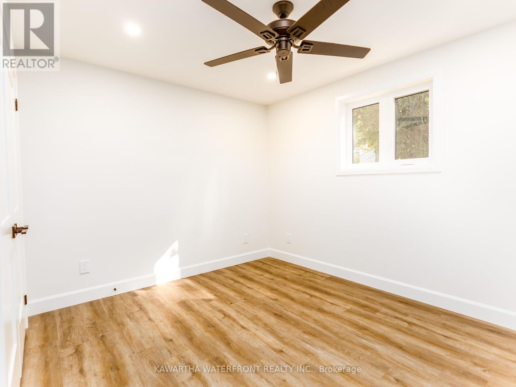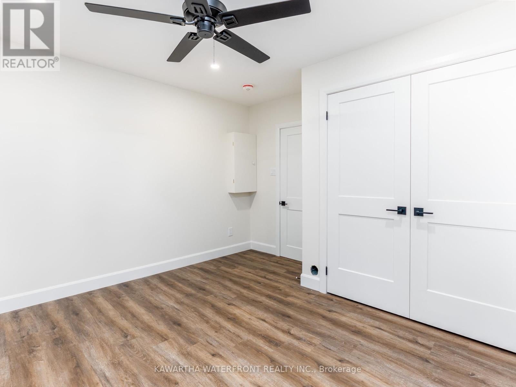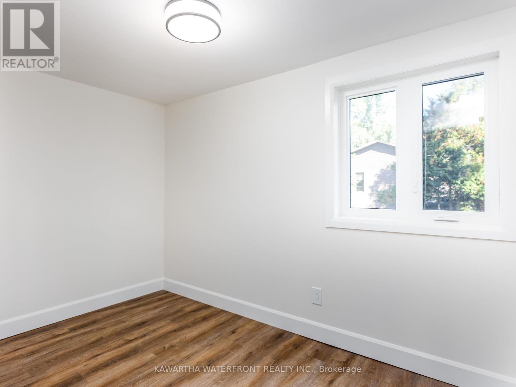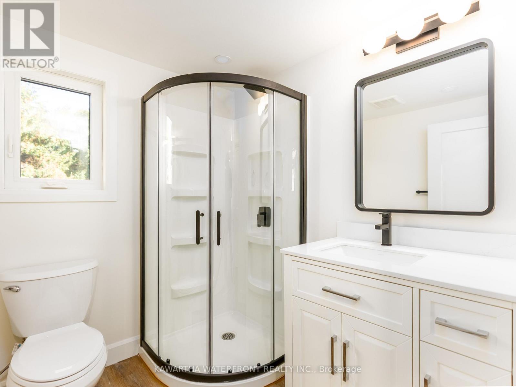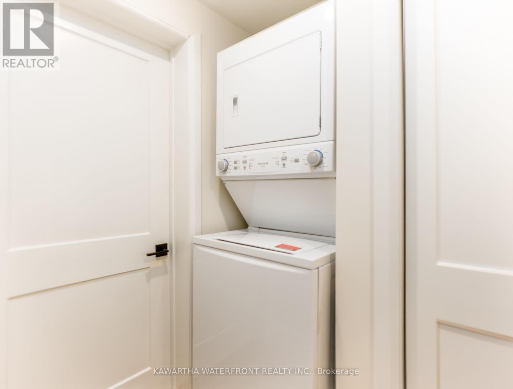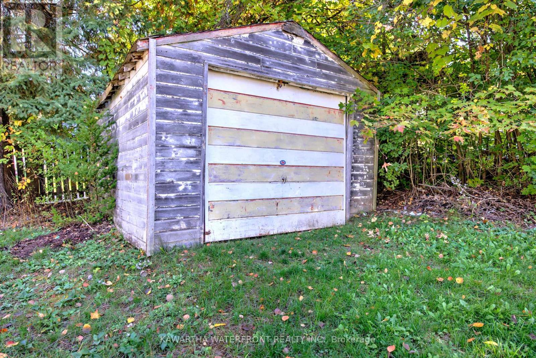2 Bedroom
1 Bathroom
700 - 1,100 ft2
Bungalow
Central Air Conditioning
Forced Air
Waterfront
$499,000
This Lake Dalrymple property is a perfect fit for anyone looking for an updated and low maintenance year round waterfront home or weekend getaway with exceptionally low taxes. The home was recently gutted to the studs, spray-foamed and rebuilt from the inside, including all new windows, drywall, flooring, appliances, propane furnace and air conditioning. All work was properly permitted, with the final inspection taking place on September 15th, 2025. The result is a brand new interior that is open and bright, and ready for your furnishings. Outside is a large and west-facing wrap-around deck that is perfect for enjoying summer evenings through dappled light provided by the mature trees on the gently sloping lot. Across paved and municipally maintained Lake Dalrymple Road is 50 ft of waterfront that is municipally owned but available for your personal use including the potential installation of stairs, a waterside deck and a dock. In addition to boating and fishing on Lake Dalrymple, there are 4,000 acres of Nature Conservancy lands and trails within a short walk that provide year-round recreation opportunities. Newmarket, Orillia, and the northern GTA are within easy commuting distance. (id:53086)
Property Details
|
MLS® Number
|
X12438622 |
|
Property Type
|
Single Family |
|
Community Name
|
Carden |
|
Easement
|
Unknown, None |
|
Equipment Type
|
Propane Tank |
|
Features
|
Sloping, Carpet Free |
|
Parking Space Total
|
5 |
|
Rental Equipment Type
|
Propane Tank |
|
Structure
|
Deck |
|
Water Front Type
|
Waterfront |
Building
|
Bathroom Total
|
1 |
|
Bedrooms Above Ground
|
2 |
|
Bedrooms Total
|
2 |
|
Age
|
51 To 99 Years |
|
Appliances
|
Water Heater, All |
|
Architectural Style
|
Bungalow |
|
Basement Type
|
Crawl Space |
|
Construction Style Attachment
|
Detached |
|
Cooling Type
|
Central Air Conditioning |
|
Exterior Finish
|
Vinyl Siding |
|
Foundation Type
|
Block |
|
Heating Fuel
|
Propane |
|
Heating Type
|
Forced Air |
|
Stories Total
|
1 |
|
Size Interior
|
700 - 1,100 Ft2 |
|
Type
|
House |
|
Utility Water
|
Drilled Well |
Parking
Land
|
Access Type
|
Public Road |
|
Acreage
|
No |
|
Sewer
|
Septic System |
|
Size Depth
|
150 Ft |
|
Size Frontage
|
50 Ft |
|
Size Irregular
|
50 X 150 Ft |
|
Size Total Text
|
50 X 150 Ft|under 1/2 Acre |
|
Surface Water
|
Lake/pond |
|
Zoning Description
|
Rr2 |
Rooms
| Level |
Type |
Length |
Width |
Dimensions |
|
Main Level |
Living Room |
7.07 m |
2.8 m |
7.07 m x 2.8 m |
|
Main Level |
Kitchen |
5.24 m |
2.44 m |
5.24 m x 2.44 m |
|
Main Level |
Primary Bedroom |
3.39 m |
3.39 m |
3.39 m x 3.39 m |
|
Main Level |
Bedroom 2 |
3.29 m |
2.04 m |
3.29 m x 2.04 m |
|
Main Level |
Bathroom |
2.04 m |
1.86 m |
2.04 m x 1.86 m |
https://www.realtor.ca/real-estate/28937921/228-lake-dalrymple-road-kawartha-lakes-carden-carden


