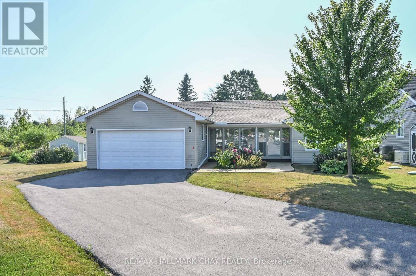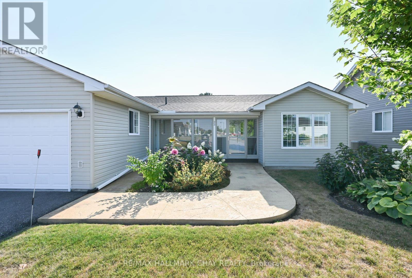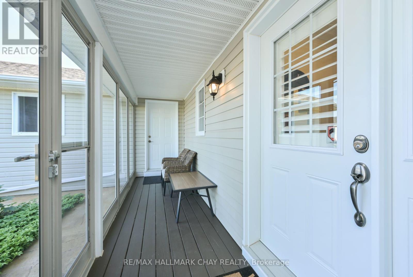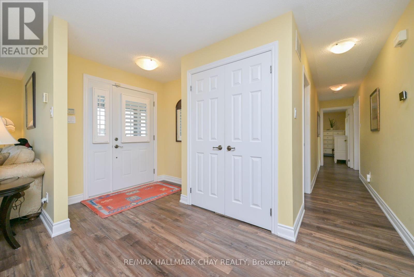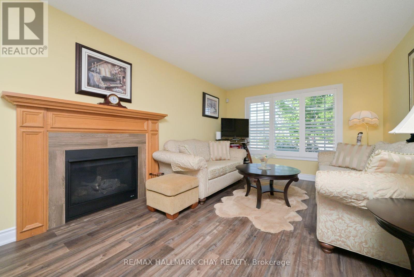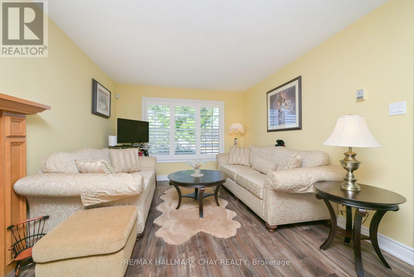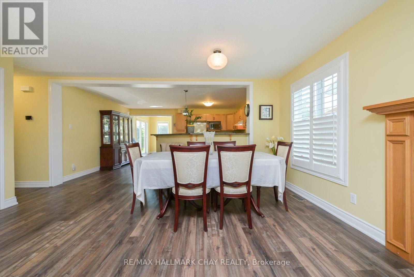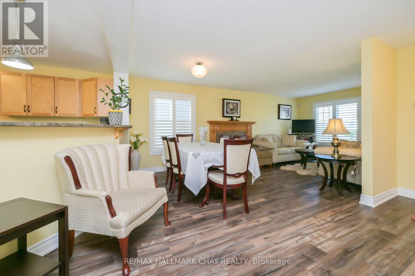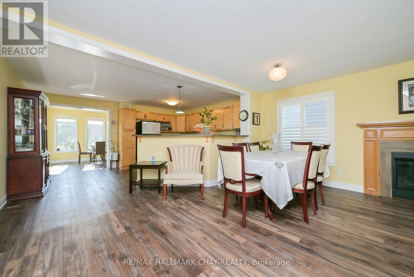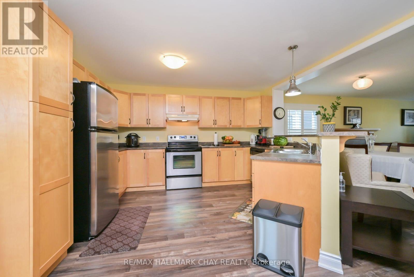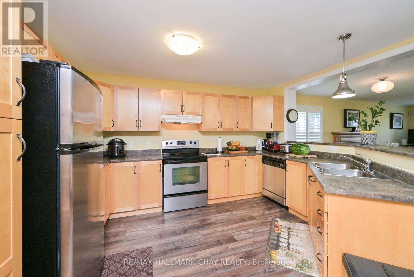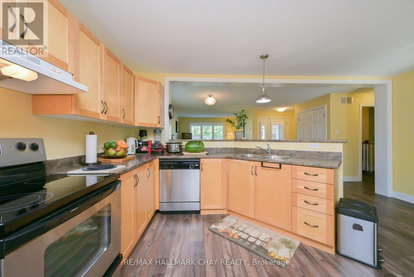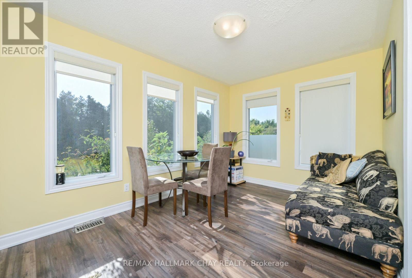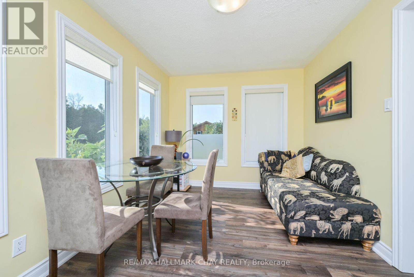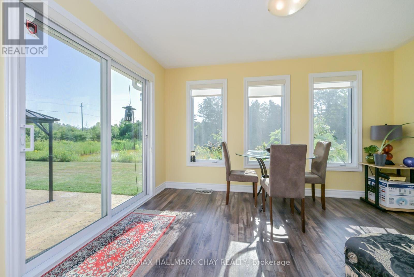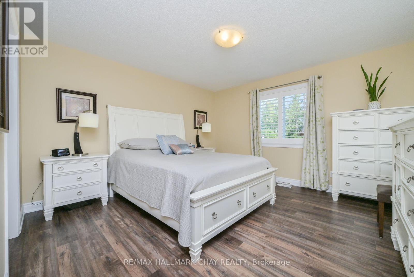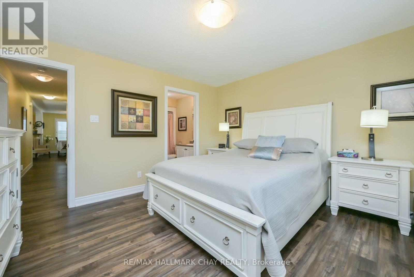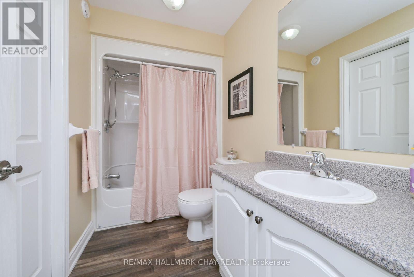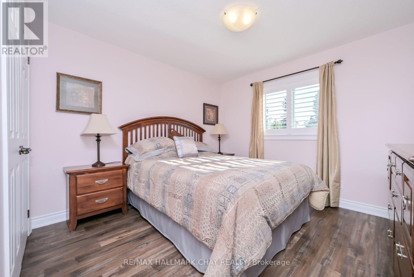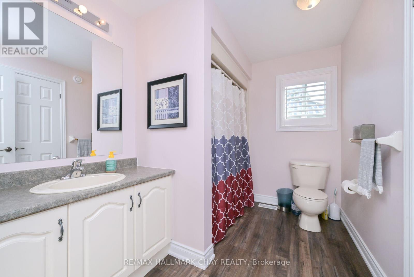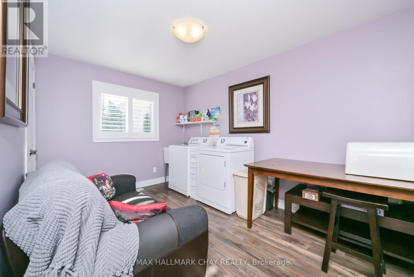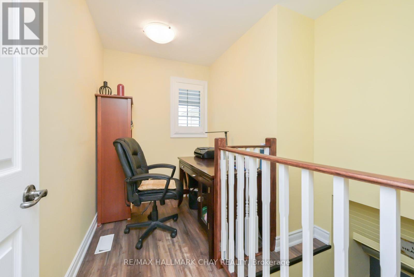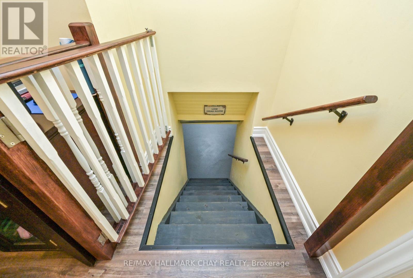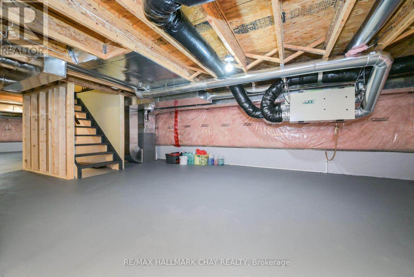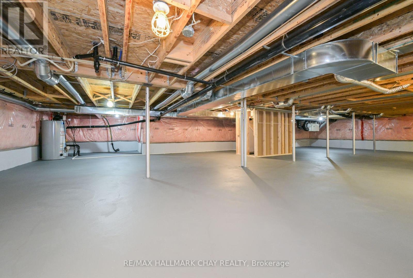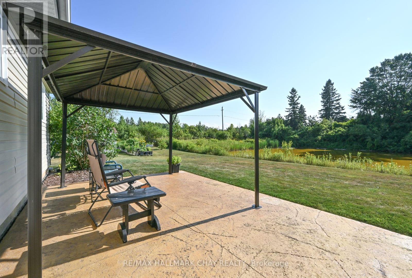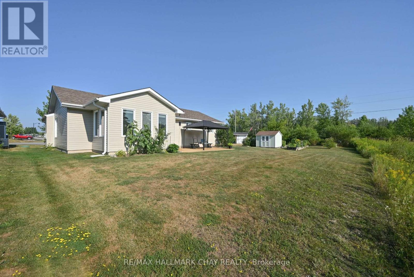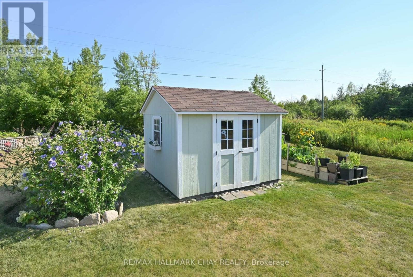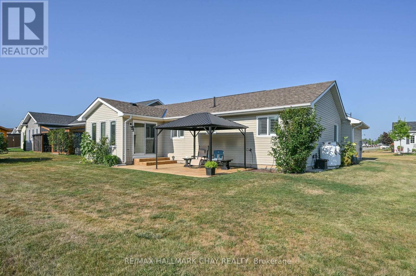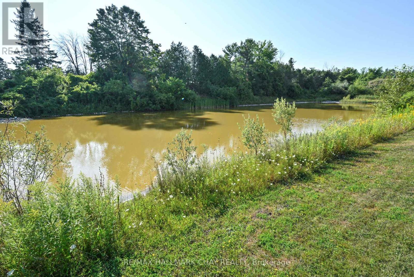2 Bedroom
2 Bathroom
1,500 - 2,000 ft2
Bungalow
Fireplace
Central Air Conditioning
Forced Air
$580,000
Welcome to Lakepoint Village, just minutes from Orillia, where comfort and nature meet. This charming home offers true main floor living on a rare, oversized pie-shaped lot with extensive landscaping. Enjoy beautiful stamped concrete walkways and patio that lead you through a private outdoor oasis, backing onto nature. Inside, you will find a bright, inviting layout designed for easy living, perfect for downsizing without compromise. This property combines peaceful surroundings with low-maintenance elegance, an ideal place to relax and enjoy life. It's A Must See! (id:53086)
Property Details
|
MLS® Number
|
S12347220 |
|
Property Type
|
Single Family |
|
Community Name
|
Atherley |
|
Equipment Type
|
Water Heater, Propane Tank |
|
Features
|
Irregular Lot Size |
|
Parking Space Total
|
4 |
|
Rental Equipment Type
|
Water Heater, Propane Tank |
Building
|
Bathroom Total
|
2 |
|
Bedrooms Above Ground
|
2 |
|
Bedrooms Total
|
2 |
|
Amenities
|
Fireplace(s) |
|
Appliances
|
Dishwasher, Dryer, Garage Door Opener, Stove, Washer, Window Coverings, Refrigerator |
|
Architectural Style
|
Bungalow |
|
Basement Type
|
Crawl Space |
|
Construction Style Attachment
|
Detached |
|
Cooling Type
|
Central Air Conditioning |
|
Exterior Finish
|
Vinyl Siding |
|
Fireplace Present
|
Yes |
|
Foundation Type
|
Poured Concrete |
|
Heating Fuel
|
Propane |
|
Heating Type
|
Forced Air |
|
Stories Total
|
1 |
|
Size Interior
|
1,500 - 2,000 Ft2 |
|
Type
|
House |
Parking
Land
|
Acreage
|
No |
|
Size Depth
|
90 Ft |
|
Size Frontage
|
62 Ft |
|
Size Irregular
|
62 X 90 Ft |
|
Size Total Text
|
62 X 90 Ft |
Rooms
| Level |
Type |
Length |
Width |
Dimensions |
|
Main Level |
Kitchen |
5.11 m |
4.22 m |
5.11 m x 4.22 m |
|
Main Level |
Living Room |
3.35 m |
3.33 m |
3.35 m x 3.33 m |
|
Main Level |
Dining Room |
3.02 m |
3.33 m |
3.02 m x 3.33 m |
|
Main Level |
Sunroom |
3.89 m |
2.74 m |
3.89 m x 2.74 m |
|
Main Level |
Primary Bedroom |
3.94 m |
3.89 m |
3.94 m x 3.89 m |
|
Main Level |
Bedroom 2 |
3.841 m |
3.28 m |
3.841 m x 3.28 m |
|
Main Level |
Laundry Room |
2.72 m |
3.94 m |
2.72 m x 3.94 m |
https://www.realtor.ca/real-estate/28739251/23-sinclair-crescent-ramara-atherley-atherley


