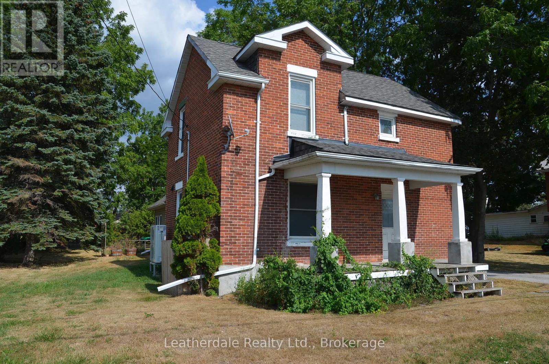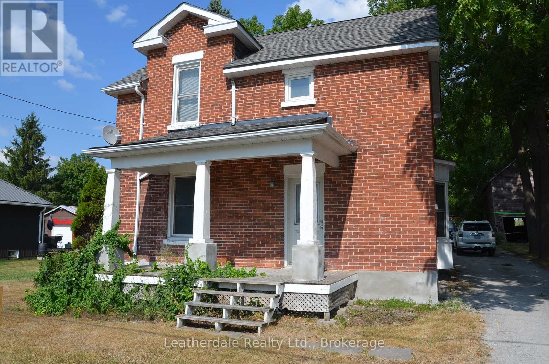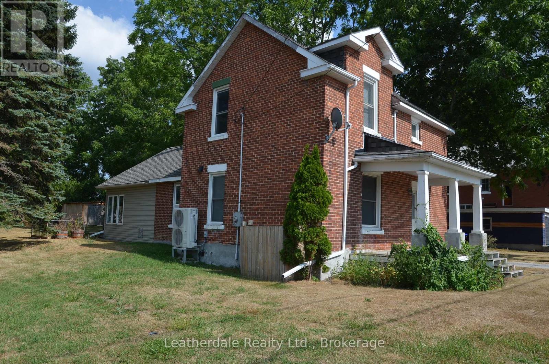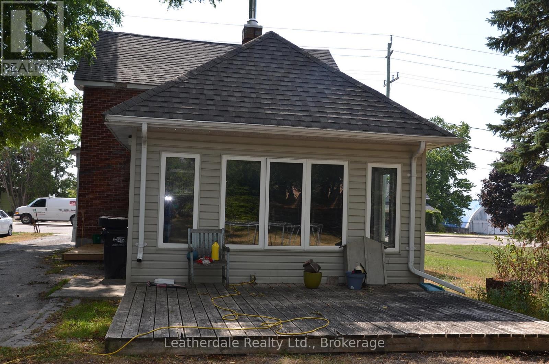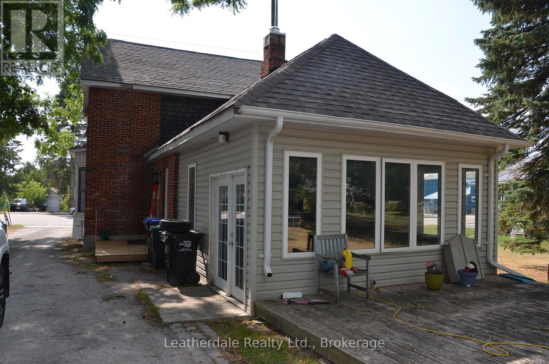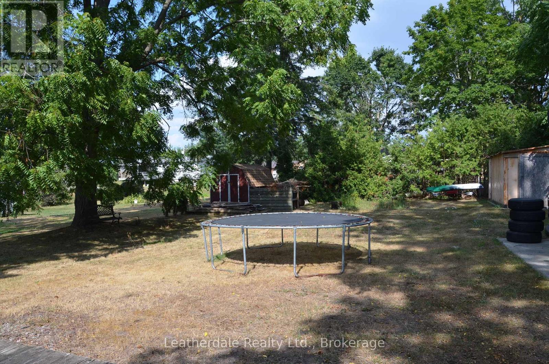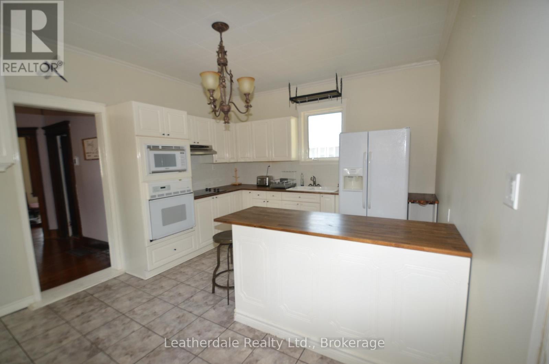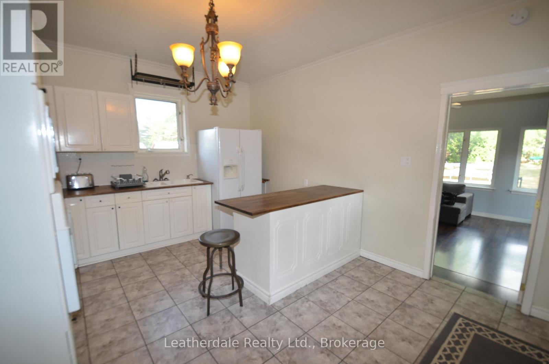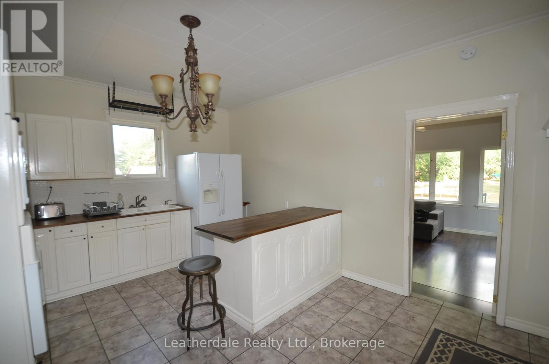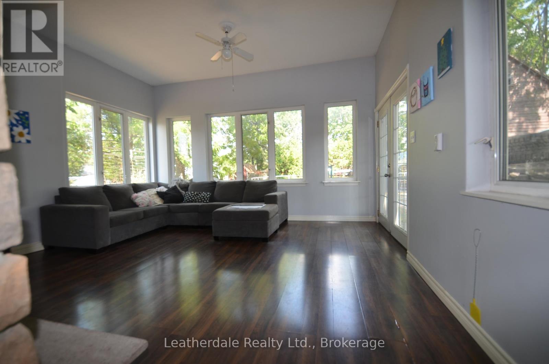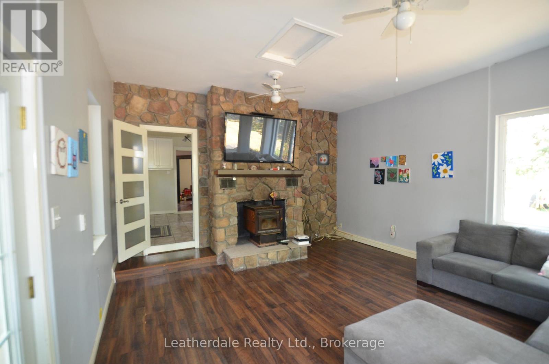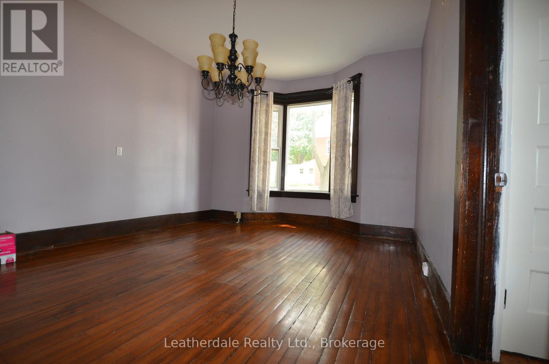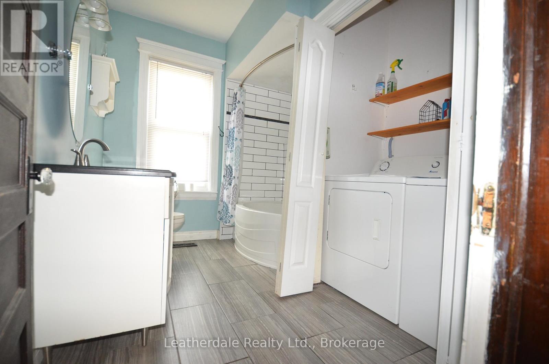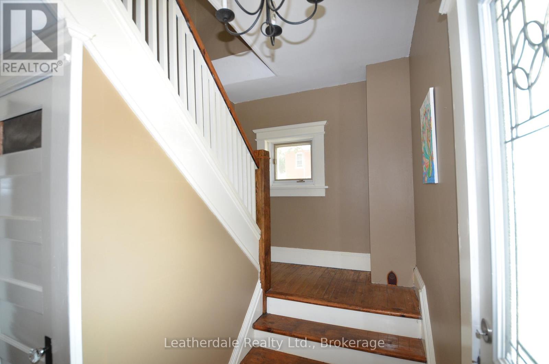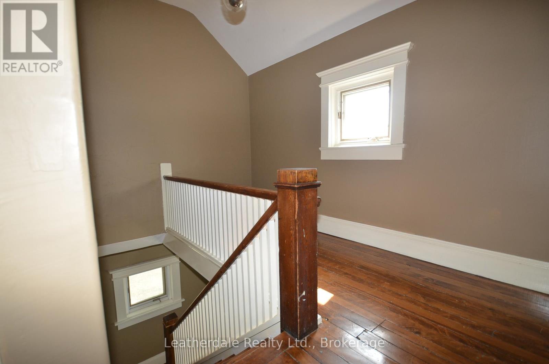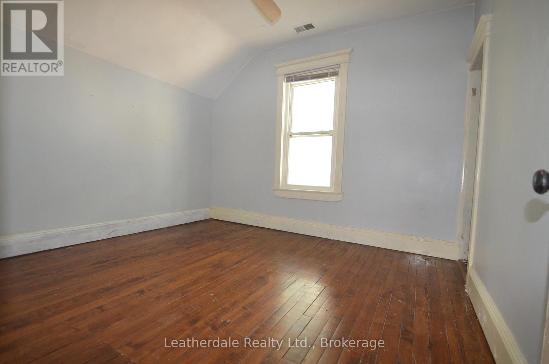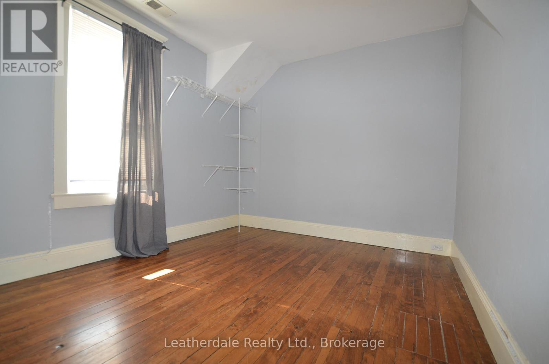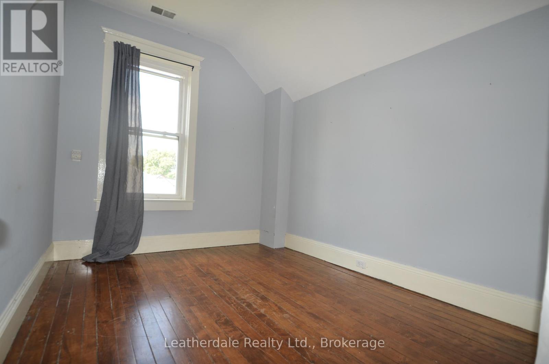3 Bedroom
1 Bathroom
1,100 - 1,500 ft2
Fireplace
Central Air Conditioning
Forced Air
$499,000
Charming Century home with covered front porch, rear patio good sized yard with storage shed, home offers 3 bedrooms, high ceilings, hardwood floors, addition on rear of home is a family room with lots of windows. Located in centre of Brechin it is close to shopping. Only 20 minutes to Orillia. Quick possession is possible. (id:53086)
Property Details
|
MLS® Number
|
S12352815 |
|
Property Type
|
Single Family |
|
Community Name
|
Brechin |
|
Parking Space Total
|
4 |
Building
|
Bathroom Total
|
1 |
|
Bedrooms Above Ground
|
3 |
|
Bedrooms Total
|
3 |
|
Age
|
100+ Years |
|
Appliances
|
Water Heater, Stove, Refrigerator |
|
Basement Development
|
Unfinished |
|
Basement Type
|
N/a (unfinished) |
|
Construction Style Attachment
|
Detached |
|
Cooling Type
|
Central Air Conditioning |
|
Exterior Finish
|
Brick, Vinyl Siding |
|
Fireplace Present
|
Yes |
|
Foundation Type
|
Stone |
|
Heating Fuel
|
Propane |
|
Heating Type
|
Forced Air |
|
Stories Total
|
2 |
|
Size Interior
|
1,100 - 1,500 Ft2 |
|
Type
|
House |
|
Utility Water
|
Municipal Water |
Parking
Land
|
Acreage
|
No |
|
Sewer
|
Sanitary Sewer |
|
Size Irregular
|
66 X 165 Acre |
|
Size Total Text
|
66 X 165 Acre |
Rooms
| Level |
Type |
Length |
Width |
Dimensions |
|
Main Level |
Kitchen |
4.55 m |
3.63 m |
4.55 m x 3.63 m |
|
Main Level |
Dining Room |
4.5 m |
3.56 m |
4.5 m x 3.56 m |
|
Main Level |
Family Room |
5.03 m |
4.62 m |
5.03 m x 4.62 m |
|
Main Level |
Den |
4.22 m |
3.07 m |
4.22 m x 3.07 m |
|
Main Level |
Bathroom |
|
|
Measurements not available |
|
Upper Level |
Primary Bedroom |
3.56 m |
3.3 m |
3.56 m x 3.3 m |
|
Upper Level |
Bedroom |
3.48 m |
3.07 m |
3.48 m x 3.07 m |
|
Upper Level |
Bedroom |
3.48 m |
2.64 m |
3.48 m x 2.64 m |
https://www.realtor.ca/real-estate/28750849/2347-highway-12-highway-ramara-brechin-brechin


