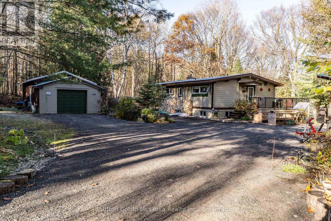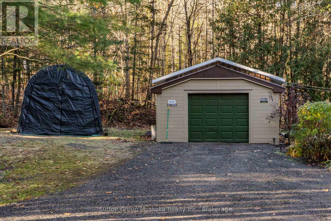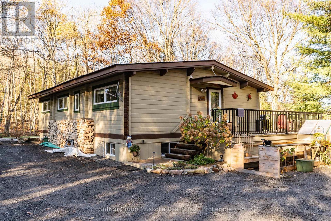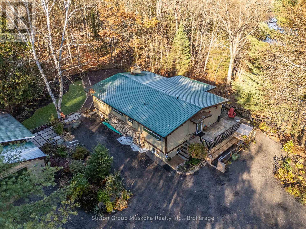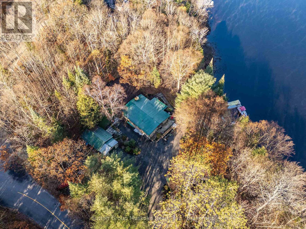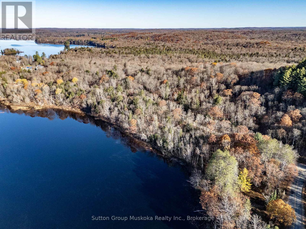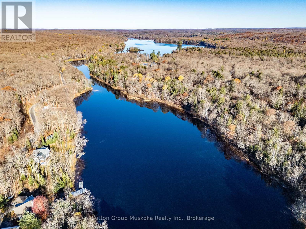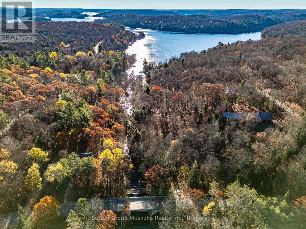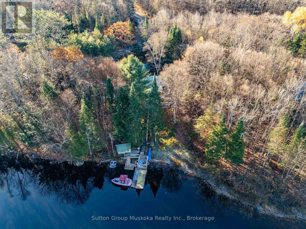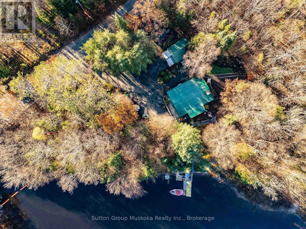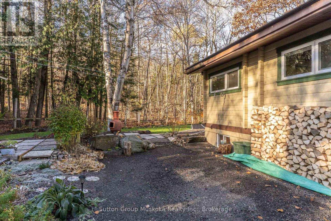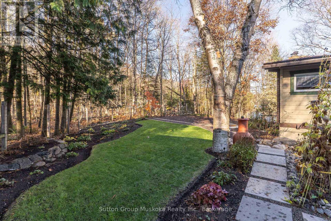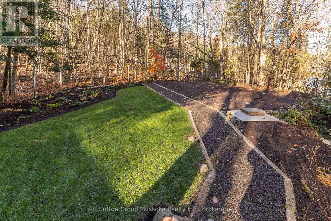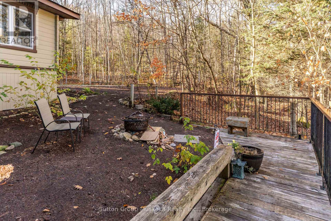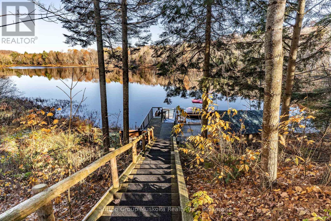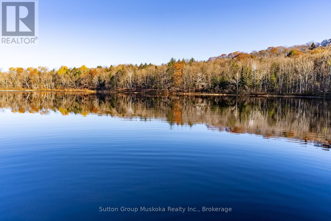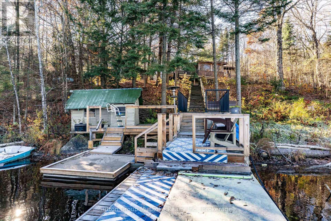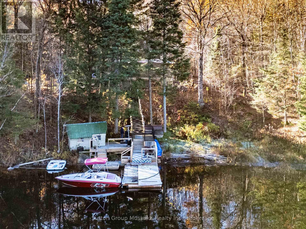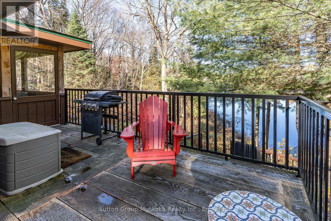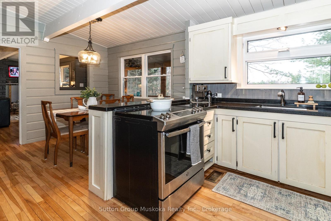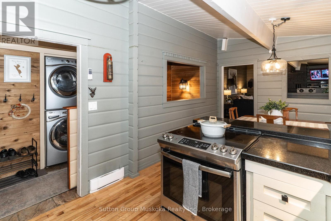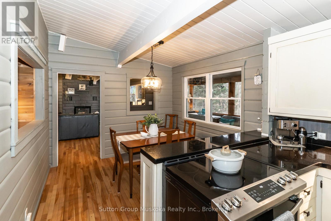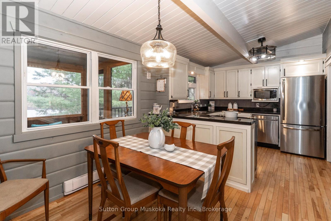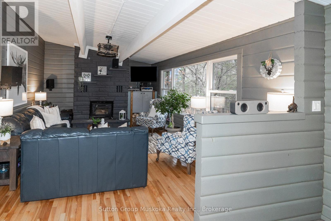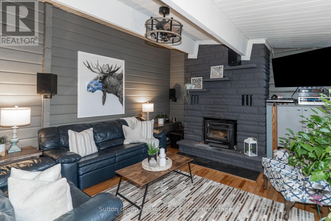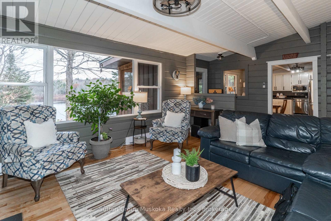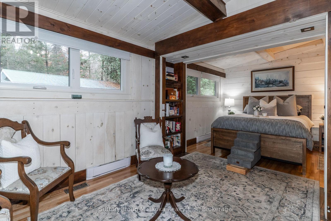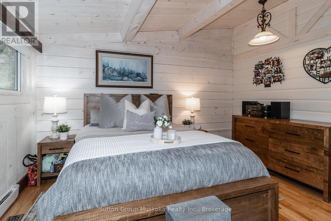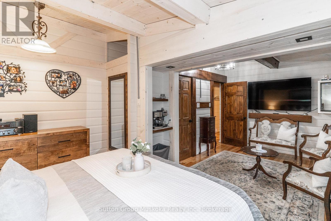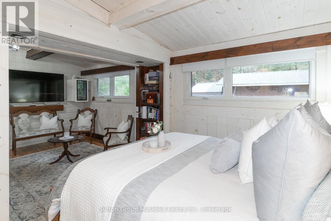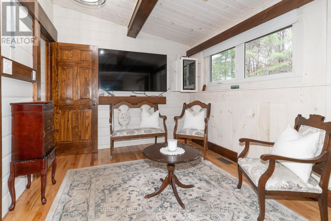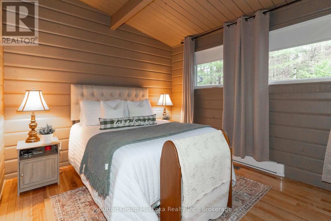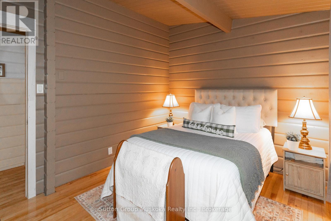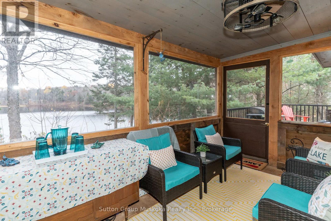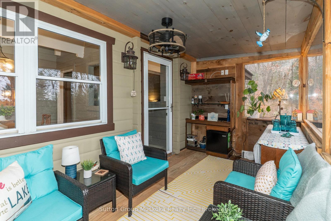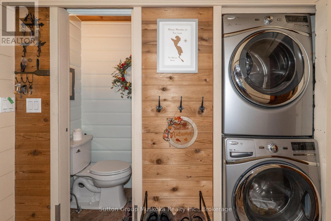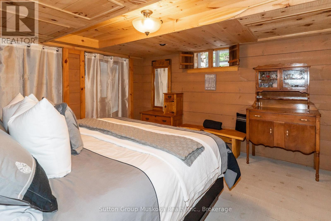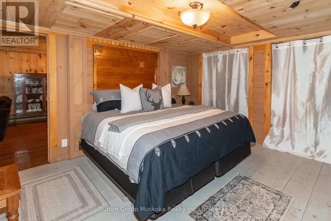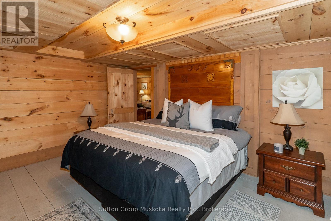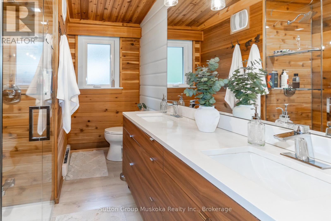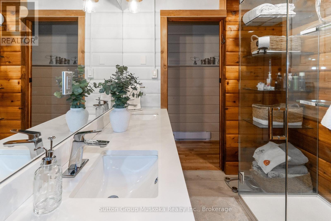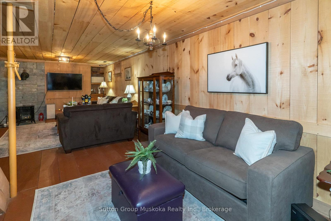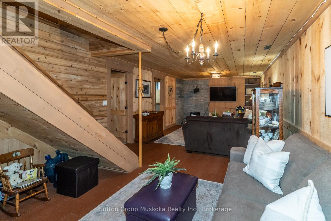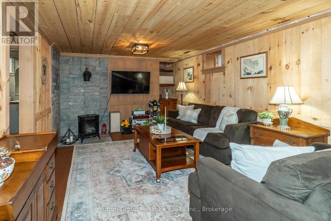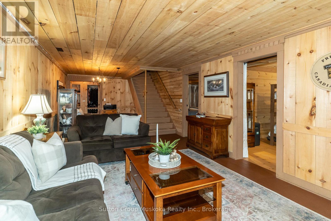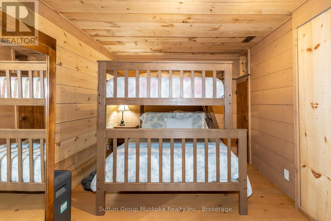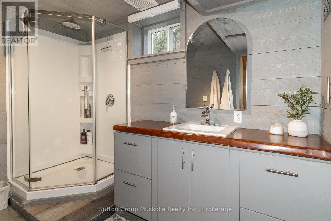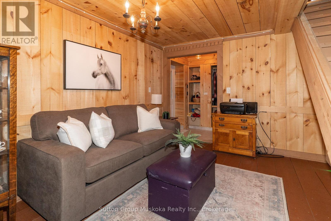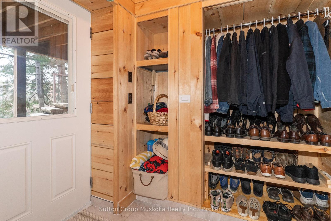4 Bedroom
3 Bathroom
1,100 - 1,500 ft2
Bungalow
Fireplace
None
Baseboard Heaters
Waterfront
$1,099,000
This waterfront home brags of pride of ownership. Immaculate inside and out, this home is located on a level lot , close to the waterfront AND has a view across the bay of nothing but Muskoka forest. Located in a quiet bay, this spot will see less boat traffic and noise and would be ideal for kids . Fox Lake offers great fishing and is a rare lake that has no public launch. The home offers main floor bedrooms , open concept kitchen, dining and living area while the lower level is completely finished with another bedroom and a bathroom. Like the smell of wood heat ? Enjoy the wood stove in the fall while enjoying the waterfront view. Outside you will find a detached garage , outbuilding and firepit area. Whether its a year round cottage for a family or a place to retire as a home, this place offers ALOT of what Muskoka buyers are looking for. (id:53086)
Property Details
|
MLS® Number
|
X12497082 |
|
Property Type
|
Single Family |
|
Community Name
|
Stisted |
|
Easement
|
Unknown |
|
Parking Space Total
|
5 |
|
Structure
|
Dock |
|
View Type
|
Direct Water View |
|
Water Front Type
|
Waterfront |
Building
|
Bathroom Total
|
3 |
|
Bedrooms Above Ground
|
4 |
|
Bedrooms Total
|
4 |
|
Appliances
|
Water Heater, Dryer, Stove, Washer, Window Coverings, Refrigerator |
|
Architectural Style
|
Bungalow |
|
Basement Development
|
Finished |
|
Basement Type
|
Full (finished) |
|
Construction Style Attachment
|
Detached |
|
Cooling Type
|
None |
|
Exterior Finish
|
Wood |
|
Fireplace Present
|
Yes |
|
Foundation Type
|
Block |
|
Half Bath Total
|
1 |
|
Heating Fuel
|
Wood |
|
Heating Type
|
Baseboard Heaters |
|
Stories Total
|
1 |
|
Size Interior
|
1,100 - 1,500 Ft2 |
|
Type
|
House |
|
Utility Water
|
Dug Well |
Parking
Land
|
Access Type
|
Public Road, Private Docking |
|
Acreage
|
No |
|
Sewer
|
Septic System |
|
Size Irregular
|
245 X 233 Acre |
|
Size Total Text
|
245 X 233 Acre |
|
Zoning Description
|
Sr1 |
Rooms
| Level |
Type |
Length |
Width |
Dimensions |
|
Lower Level |
Family Room |
30 m |
12 m |
30 m x 12 m |
|
Lower Level |
Bedroom 3 |
14 m |
13 m |
14 m x 13 m |
|
Lower Level |
Office |
9 m |
13 m |
9 m x 13 m |
|
Main Level |
Kitchen |
10 m |
9 m |
10 m x 9 m |
|
Main Level |
Dining Room |
8 m |
9 m |
8 m x 9 m |
|
Main Level |
Living Room |
17 m |
13 m |
17 m x 13 m |
|
Main Level |
Bedroom |
12 m |
9 m |
12 m x 9 m |
|
Main Level |
Bedroom 2 |
8 m |
13 m |
8 m x 13 m |
|
Main Level |
Sitting Room |
11 m |
9 m |
11 m x 9 m |
https://www.realtor.ca/real-estate/29054430/236-hoodstown-road-huntsville-stisted-stisted


