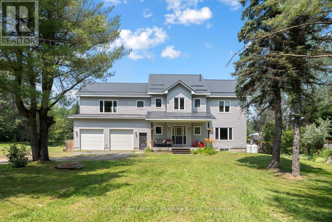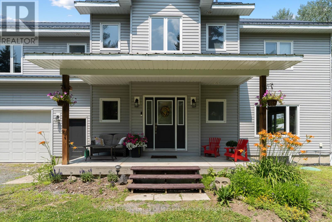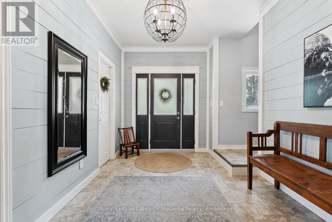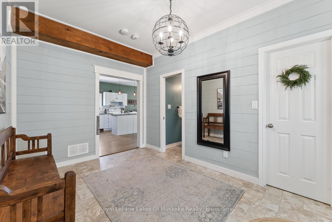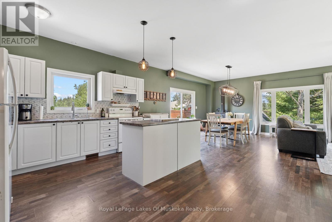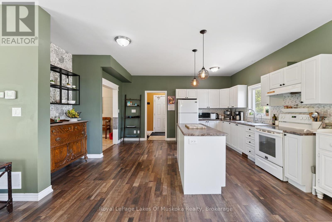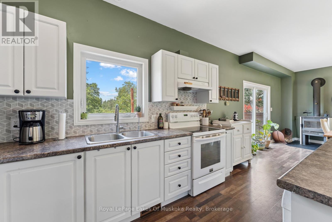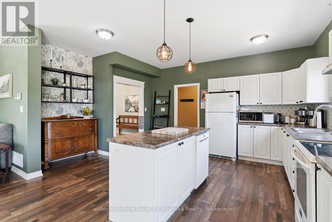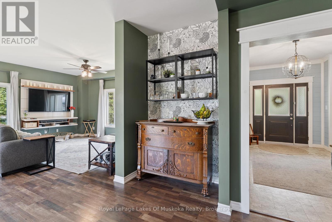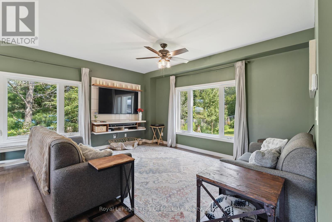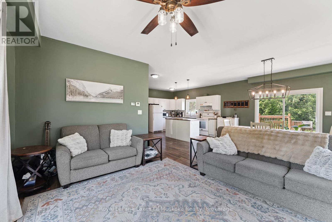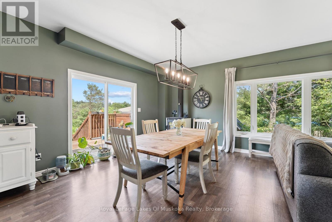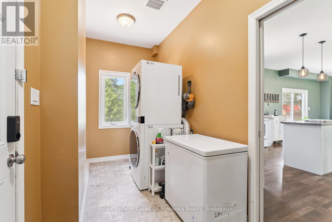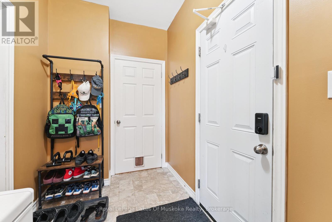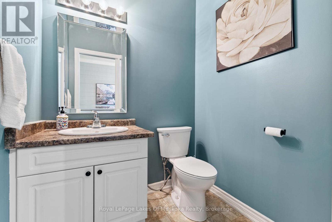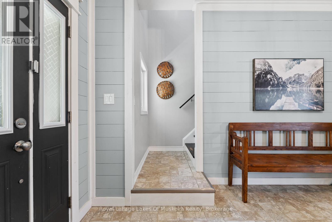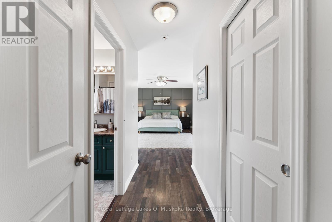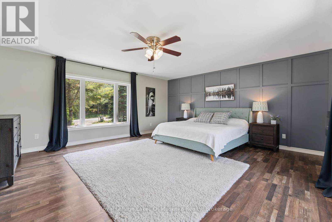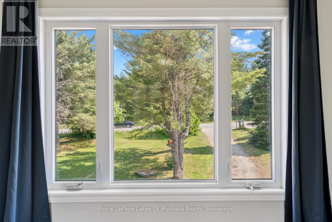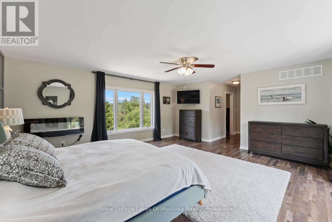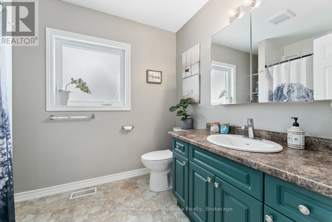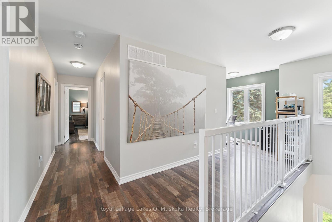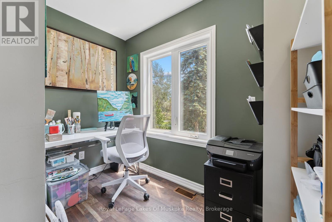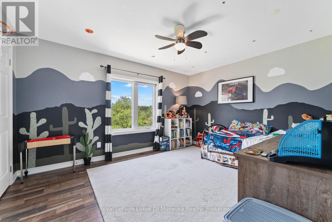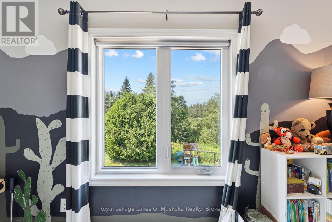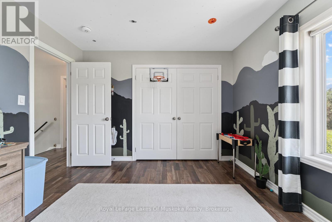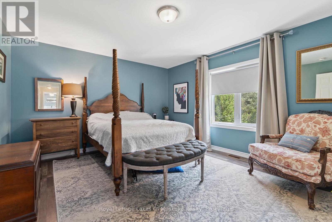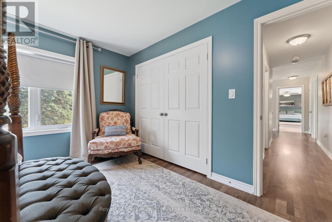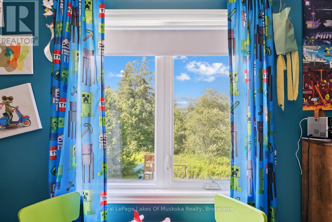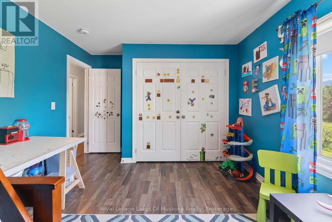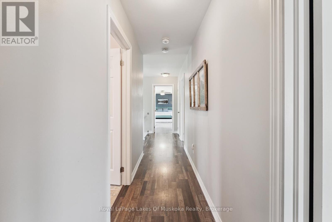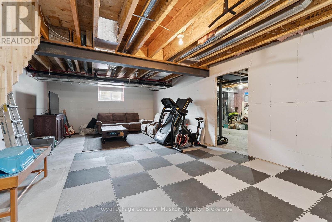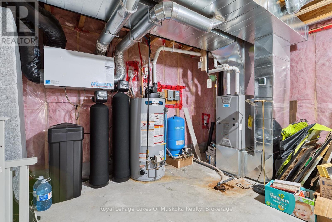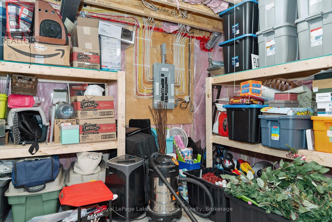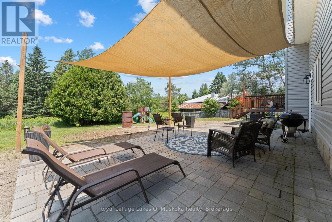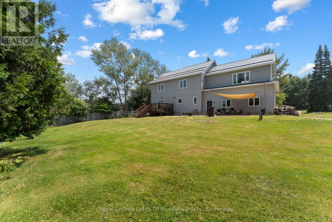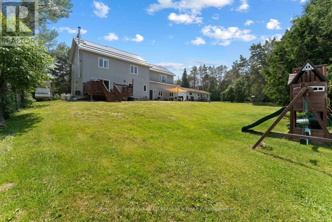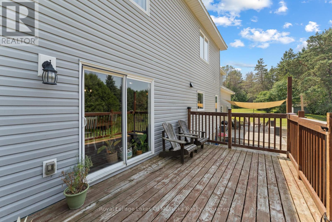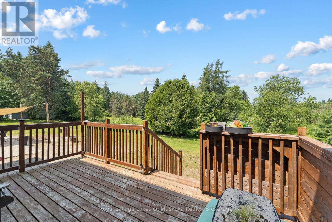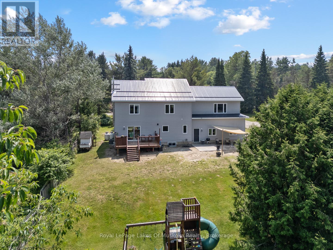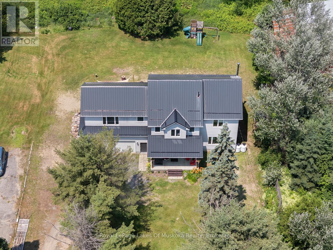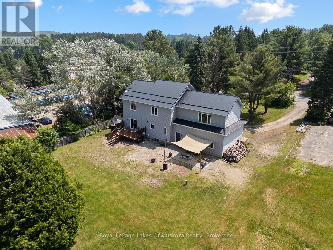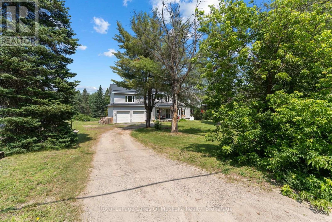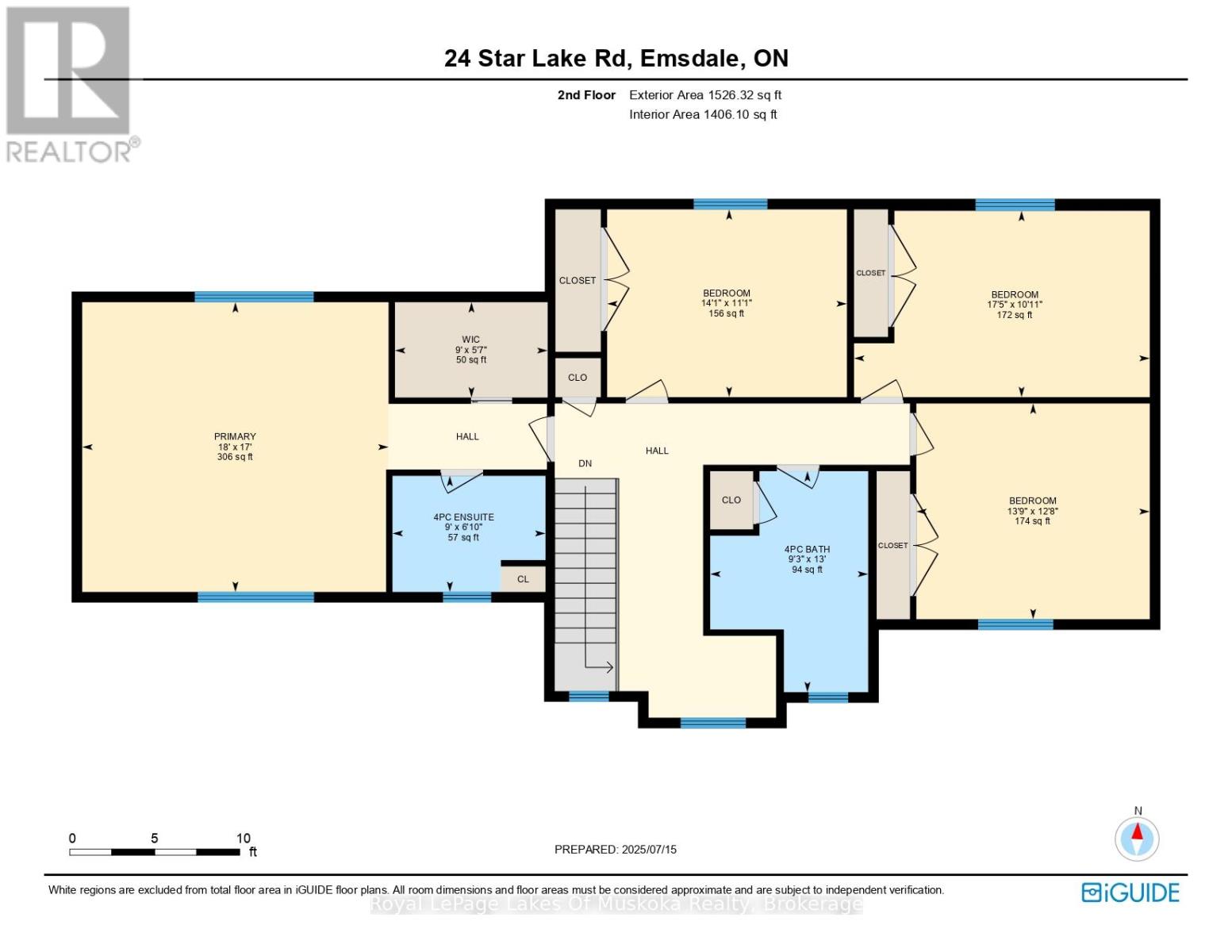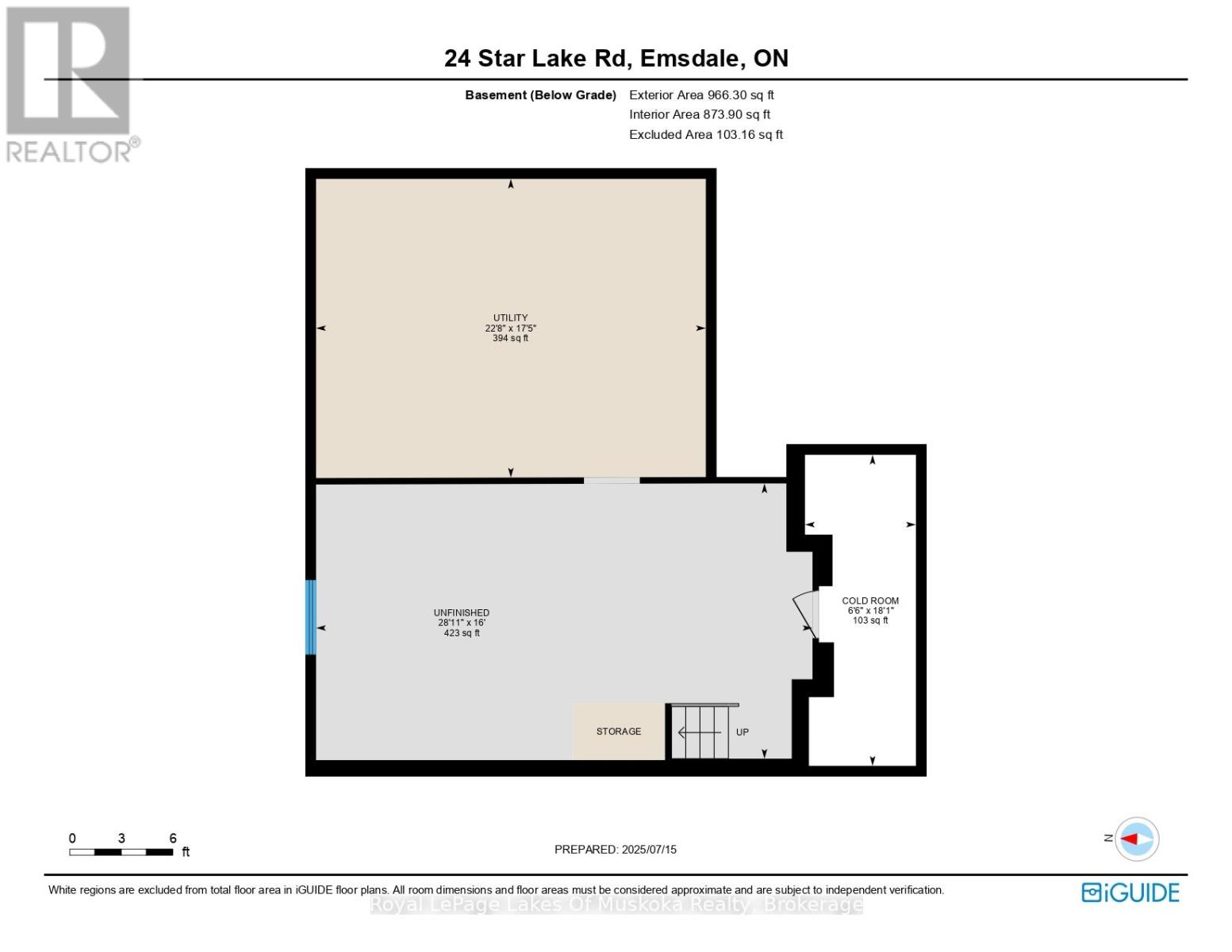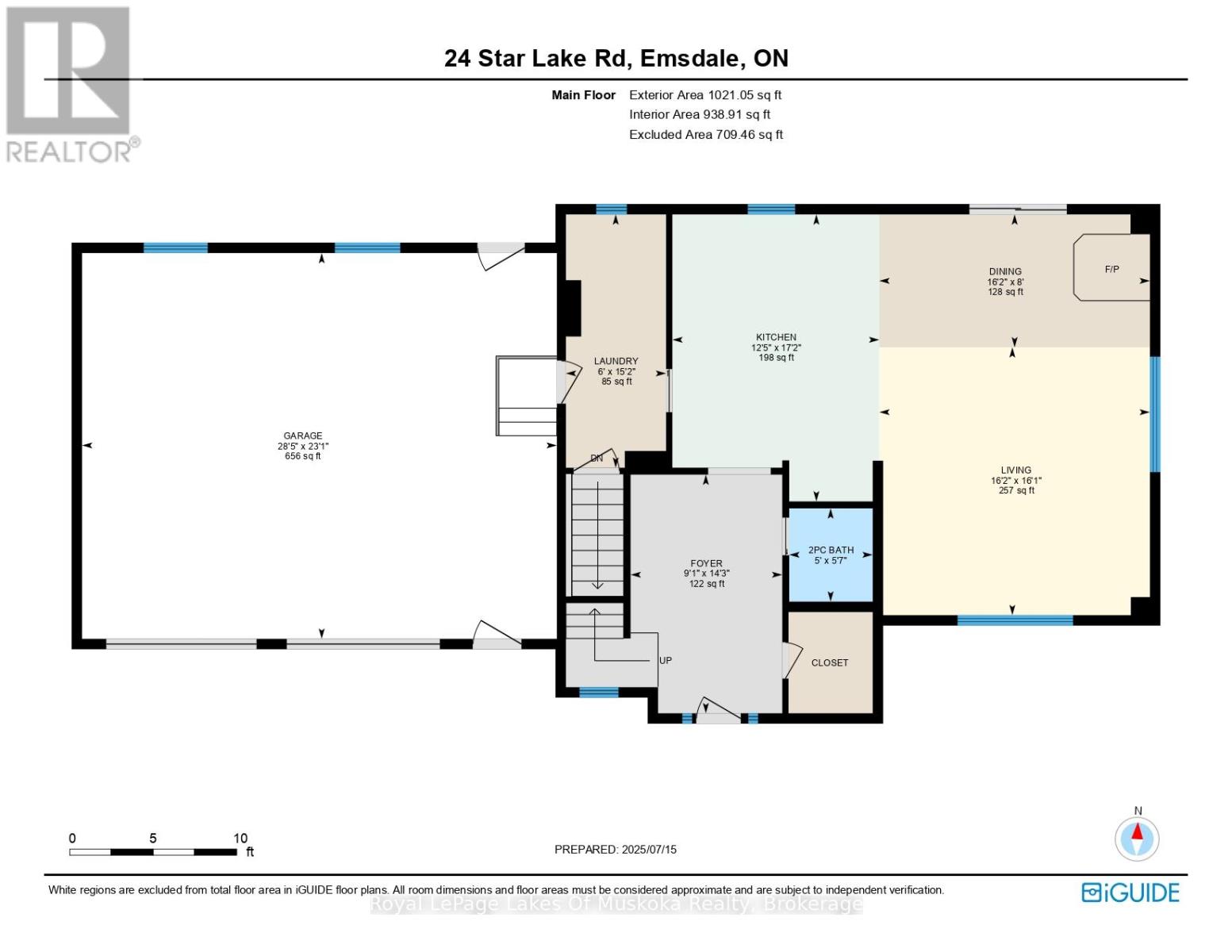4 Bedroom
3 Bathroom
2,500 - 3,000 ft2
Fireplace
Central Air Conditioning
Forced Air
$699,900
Welcome to this beautifully maintained executive home, offering over 2,500 square feet of living space in the peaceful community of Emsdale. With four large bedrooms and a functional layout, this property is ideal for growing families or anyone seeking comfort and space in a quiet, rural setting. This 2 story home features both a propane furnace and a wood stove, which currently serves as the main source of heat. Enjoy cozy, efficient warmth all winter long plus, a generous supply of seasoned firewood is included. The large unfinished basement provides excellent potential for future living space, whether you envision a home gym, workshop, or rec room. Other highlights include an attached double-car garage and an upgraded water treatment system. Conveniently located just down the road from the Emsdale Community Centre and a short 20-minute drive to the town of Huntsville, this home offers the perfect balance of peaceful country living and easy access to amenities. This spacious, low-maintenance home is ready for its next chapter. Don't miss your chance to make it yours! (id:53086)
Property Details
|
MLS® Number
|
X12289215 |
|
Property Type
|
Single Family |
|
Community Name
|
Emsdale |
|
Community Features
|
School Bus |
|
Equipment Type
|
Propane Tank |
|
Features
|
Level Lot, Lane, Carpet Free, Sump Pump |
|
Parking Space Total
|
8 |
|
Rental Equipment Type
|
Propane Tank |
|
Structure
|
Deck, Patio(s), Porch |
Building
|
Bathroom Total
|
3 |
|
Bedrooms Above Ground
|
4 |
|
Bedrooms Total
|
4 |
|
Age
|
6 To 15 Years |
|
Appliances
|
Water Heater, Dishwasher, Dryer, Microwave, Stove, Refrigerator |
|
Basement Development
|
Unfinished |
|
Basement Type
|
Full (unfinished) |
|
Construction Style Attachment
|
Detached |
|
Cooling Type
|
Central Air Conditioning |
|
Exterior Finish
|
Vinyl Siding |
|
Fireplace Present
|
Yes |
|
Fireplace Type
|
Woodstove |
|
Foundation Type
|
Poured Concrete |
|
Half Bath Total
|
1 |
|
Heating Fuel
|
Propane |
|
Heating Type
|
Forced Air |
|
Stories Total
|
2 |
|
Size Interior
|
2,500 - 3,000 Ft2 |
|
Type
|
House |
|
Utility Water
|
Drilled Well |
Parking
Land
|
Acreage
|
No |
|
Sewer
|
Septic System |
|
Size Depth
|
200 Ft |
|
Size Frontage
|
100 Ft |
|
Size Irregular
|
100 X 200 Ft |
|
Size Total Text
|
100 X 200 Ft |
|
Zoning Description
|
R1 (residential) |
Rooms
| Level |
Type |
Length |
Width |
Dimensions |
|
Second Level |
Bedroom 3 |
3.87 m |
4.19 m |
3.87 m x 4.19 m |
|
Second Level |
Bedroom 4 |
3.34 m |
5.3 m |
3.34 m x 5.3 m |
|
Second Level |
Bathroom |
3.96 m |
2.83 m |
3.96 m x 2.83 m |
|
Second Level |
Bathroom |
2.08 m |
2.74 m |
2.08 m x 2.74 m |
|
Second Level |
Primary Bedroom |
5.19 m |
5.49 m |
5.19 m x 5.49 m |
|
Second Level |
Bedroom 2 |
3.37 m |
4.3 m |
3.37 m x 4.3 m |
|
Basement |
Cold Room |
1.97 m |
5.52 m |
1.97 m x 5.52 m |
|
Basement |
Utility Room |
6.92 m |
5.3 m |
6.92 m x 5.3 m |
|
Basement |
Other |
8.81 m |
4.88 m |
8.81 m x 4.88 m |
|
Main Level |
Living Room |
4.89 m |
4.94 m |
4.89 m x 4.94 m |
|
Main Level |
Laundry Room |
4.62 m |
1.83 m |
4.62 m x 1.83 m |
|
Main Level |
Kitchen |
5.24 m |
3.78 m |
5.24 m x 3.78 m |
|
Main Level |
Foyer |
4.36 m |
2.77 m |
4.36 m x 2.77 m |
|
Main Level |
Dining Room |
2.43 m |
4.94 m |
2.43 m x 4.94 m |
|
Main Level |
Bathroom |
1.7 m |
1.52 m |
1.7 m x 1.52 m |
https://www.realtor.ca/real-estate/28614603/24-star-lake-road-perry-emsdale-emsdale


