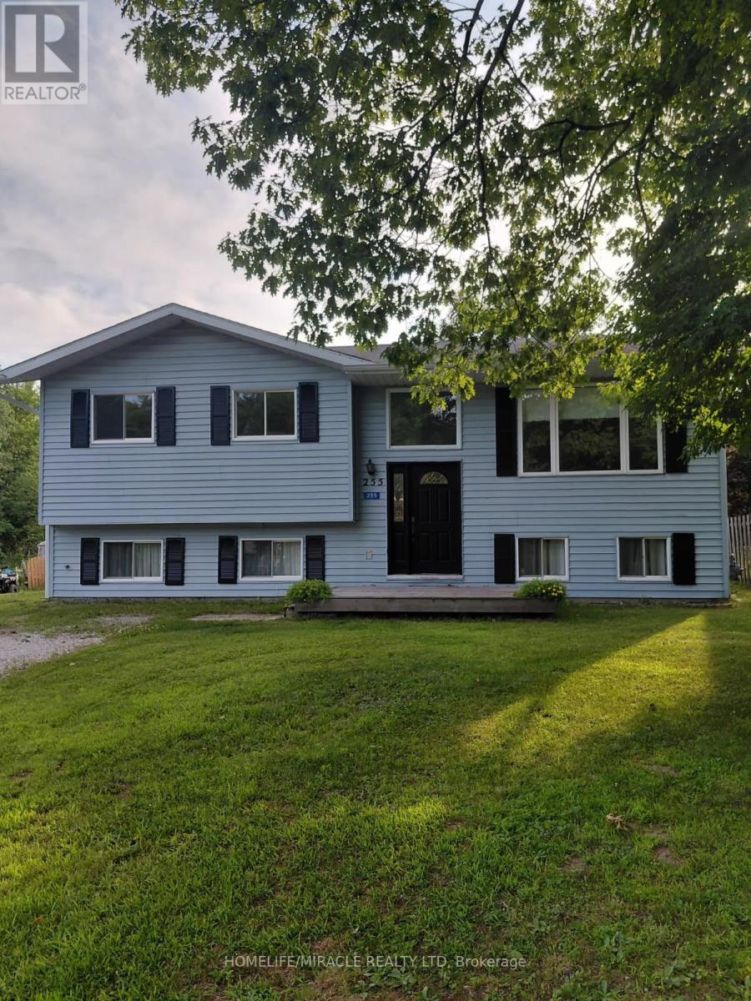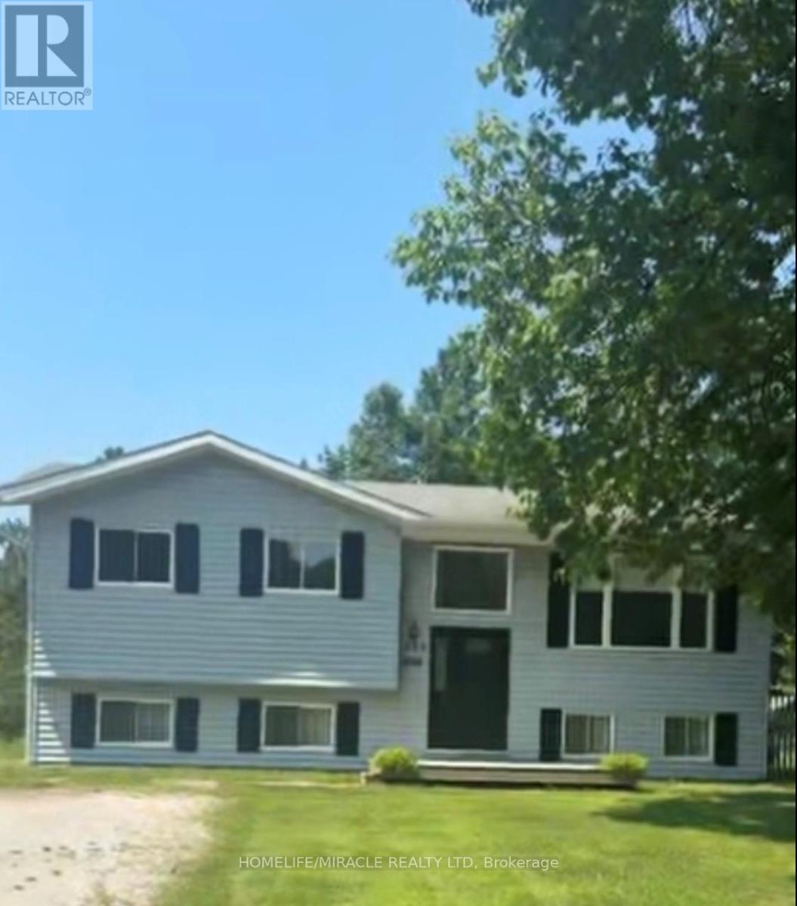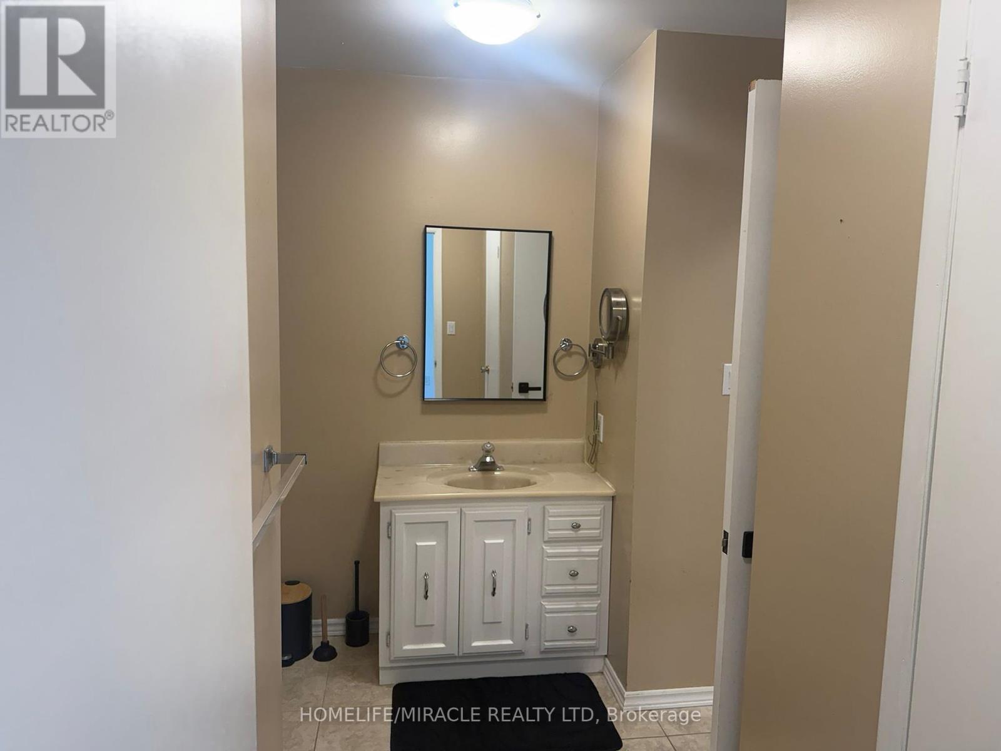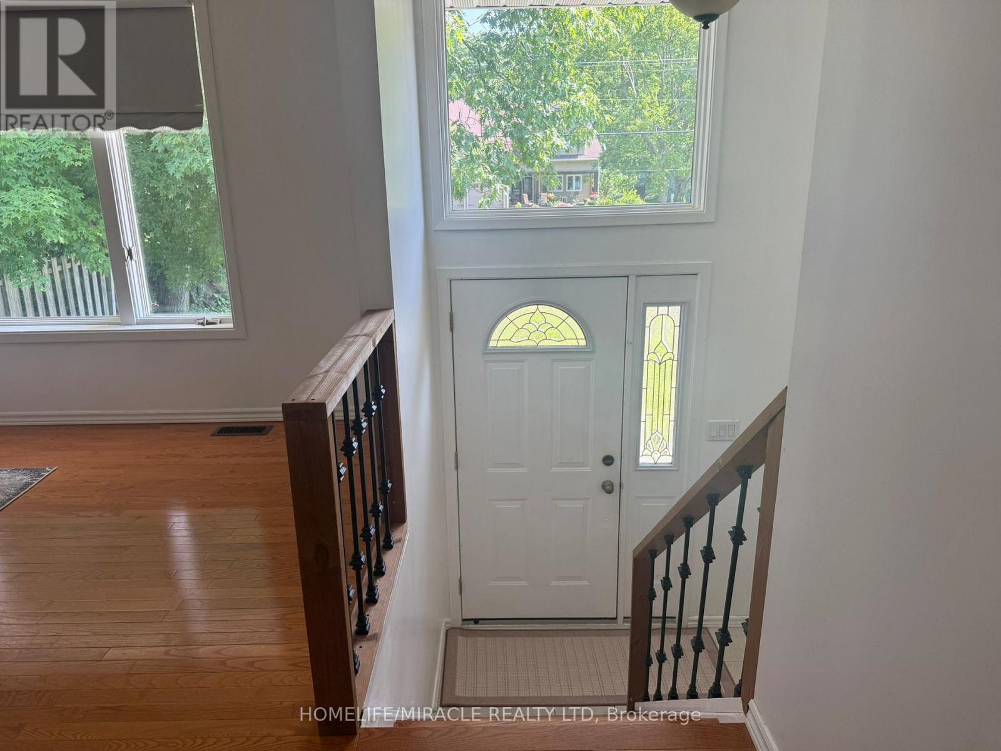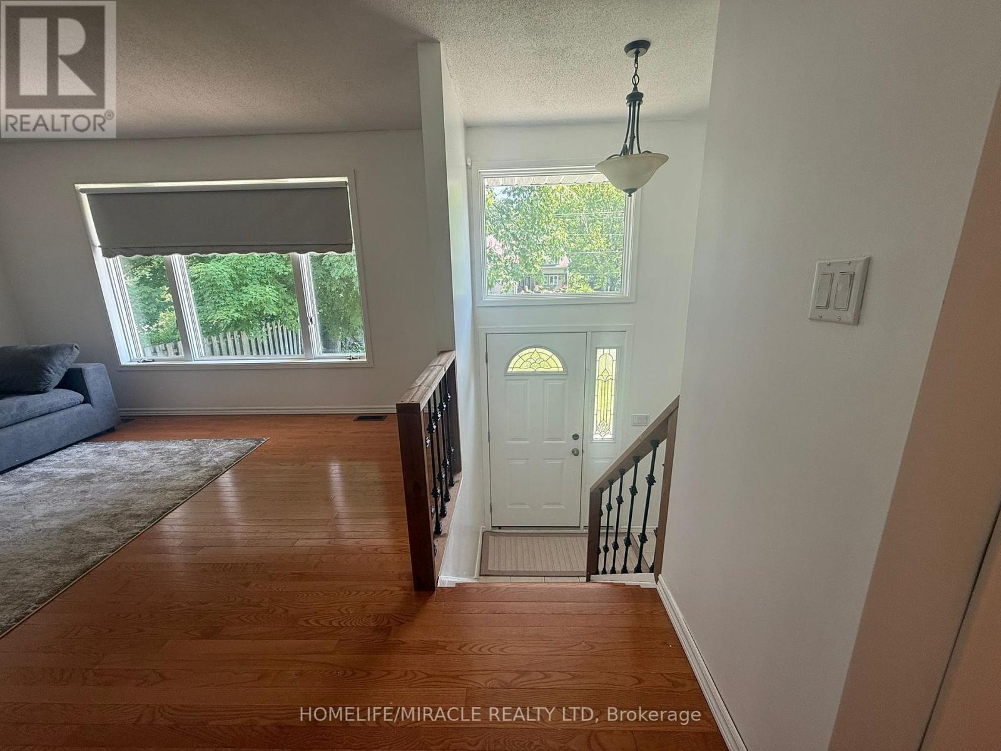3 Bedroom
2 Bathroom
700 - 1,100 ft2
Raised Bungalow
Fireplace
Central Air Conditioning
Forced Air
$649,000
Charming 3-Bedroom Home with Workshop in a Tranquil Setting. Welcome to this beautifully maintained 3-bedroom, 2-bathroom home nestled in a quiet rural setting-offering the perfect balance of country charm and city convenience. The main floor features a bright and inviting layout with hardwood flooring, generous closet space, and a well-equipped kitchen with a window. 3 good sized bedrooms & a common bathroom. The fully finished lower level adds valuable living space with a large rec room warmed, a 2-piece bathroom, laundry area, and a versatile bonus/great room-ideal as a potential 4th bedroom, home office, or gym. Step outside to a spacious lot featuring a 16' x 20' insulated garage/workshop, plus an additional shed for all your storage needs. If you're searching for an affordable family home that offers space, flexibility, and peaceful surroundings, this one is a must-see! (id:53086)
Property Details
|
MLS® Number
|
X12263277 |
|
Property Type
|
Single Family |
|
Community Name
|
Muskoka (S) |
|
Amenities Near By
|
Beach, Park, Schools |
|
Features
|
Wooded Area |
|
Parking Space Total
|
5 |
Building
|
Bathroom Total
|
2 |
|
Bedrooms Above Ground
|
3 |
|
Bedrooms Total
|
3 |
|
Appliances
|
Dryer, Stove, Washer, Window Coverings, Refrigerator |
|
Architectural Style
|
Raised Bungalow |
|
Basement Development
|
Finished |
|
Basement Type
|
N/a (finished) |
|
Construction Style Attachment
|
Detached |
|
Cooling Type
|
Central Air Conditioning |
|
Exterior Finish
|
Vinyl Siding |
|
Fireplace Present
|
Yes |
|
Flooring Type
|
Hardwood, Ceramic |
|
Foundation Type
|
Concrete |
|
Half Bath Total
|
1 |
|
Heating Fuel
|
Natural Gas |
|
Heating Type
|
Forced Air |
|
Stories Total
|
1 |
|
Size Interior
|
700 - 1,100 Ft2 |
|
Type
|
House |
|
Utility Water
|
Municipal Water |
Parking
Land
|
Acreage
|
No |
|
Land Amenities
|
Beach, Park, Schools |
|
Sewer
|
Sanitary Sewer |
|
Size Depth
|
150 Ft |
|
Size Frontage
|
70 Ft |
|
Size Irregular
|
70 X 150 Ft |
|
Size Total Text
|
70 X 150 Ft |
Rooms
| Level |
Type |
Length |
Width |
Dimensions |
|
Lower Level |
Great Room |
5.36 m |
3.3 m |
5.36 m x 3.3 m |
|
Lower Level |
Recreational, Games Room |
6.53 m |
7.26 m |
6.53 m x 7.26 m |
|
Main Level |
Living Room |
4.14 m |
3.99 m |
4.14 m x 3.99 m |
|
Main Level |
Kitchen |
2.77 m |
3.53 m |
2.77 m x 3.53 m |
|
Main Level |
Dining Room |
2.34 m |
3.51 m |
2.34 m x 3.51 m |
|
Main Level |
Primary Bedroom |
3.56 m |
3.53 m |
3.56 m x 3.53 m |
|
Main Level |
Bedroom 2 |
2.84 m |
3.33 m |
2.84 m x 3.33 m |
|
Main Level |
Bedroom 3 |
2.51 m |
3.33 m |
2.51 m x 3.33 m |
https://www.realtor.ca/real-estate/28560265/255-revell-street-gravenhurst-muskoka-s-muskoka-s


