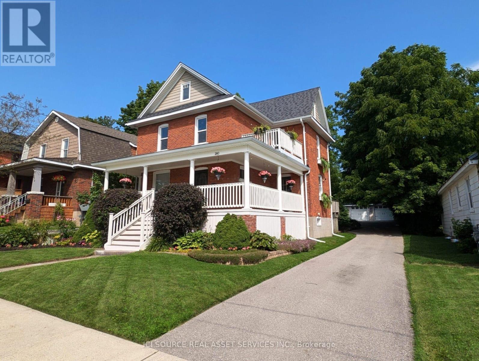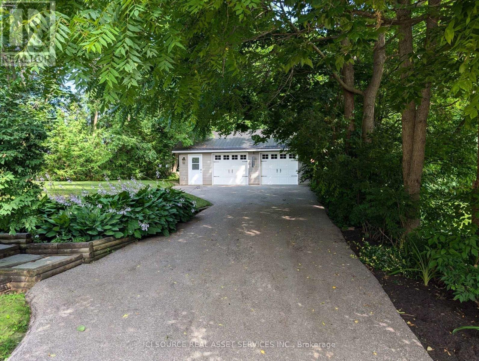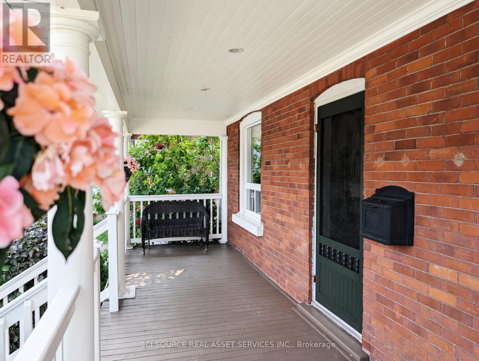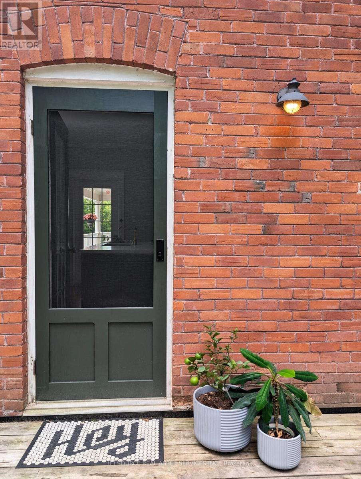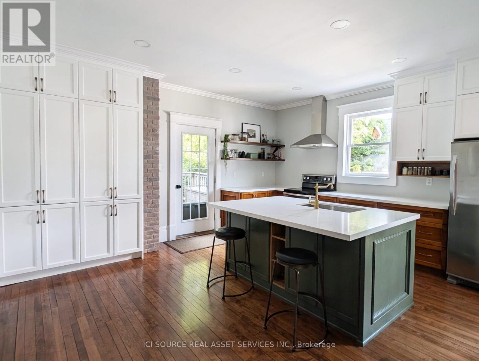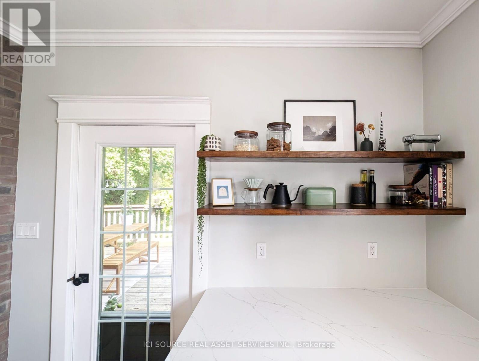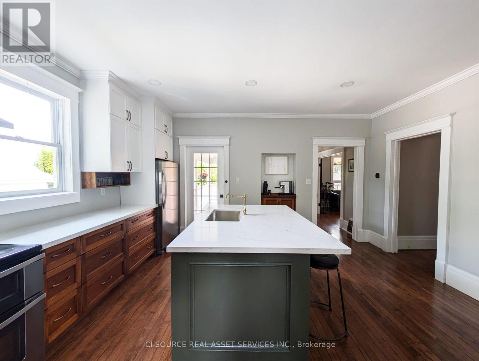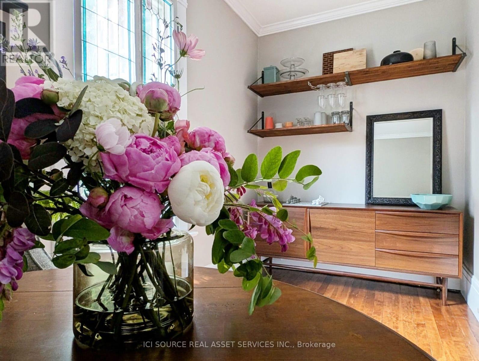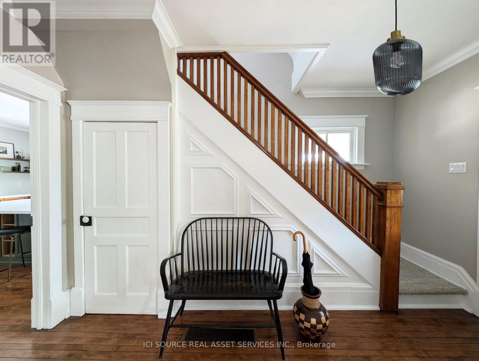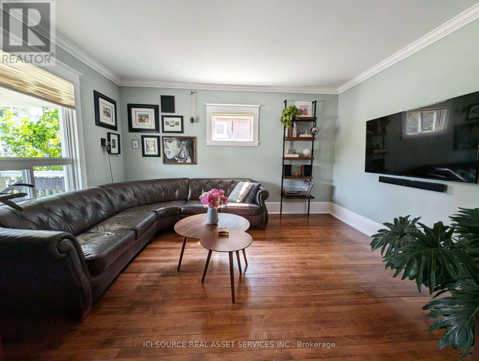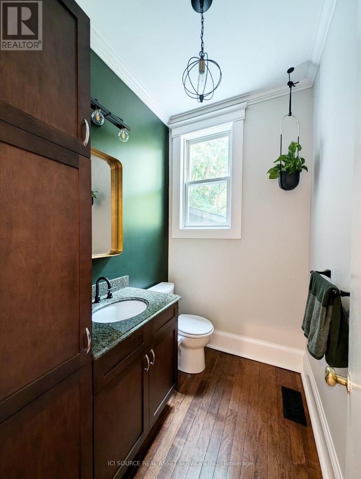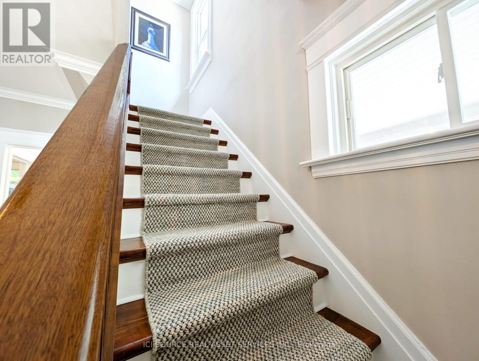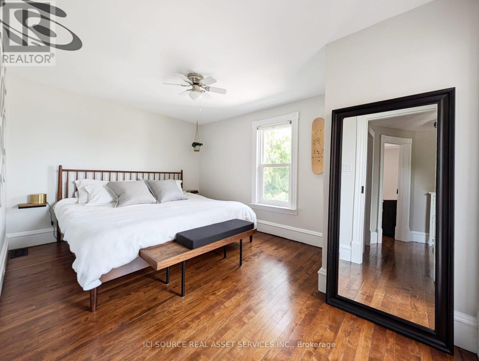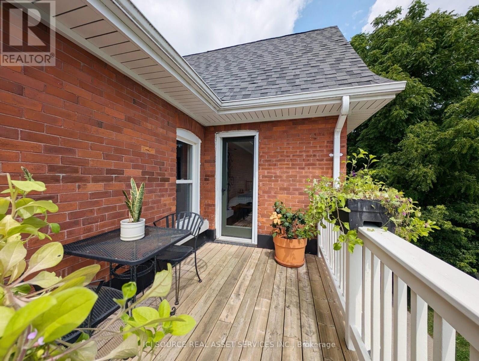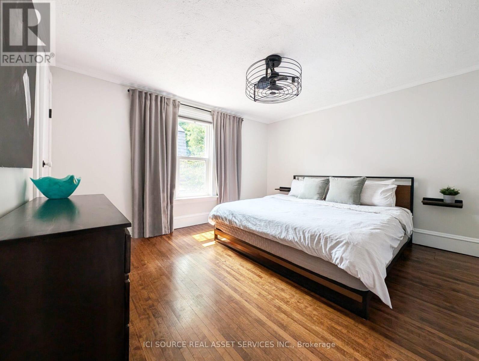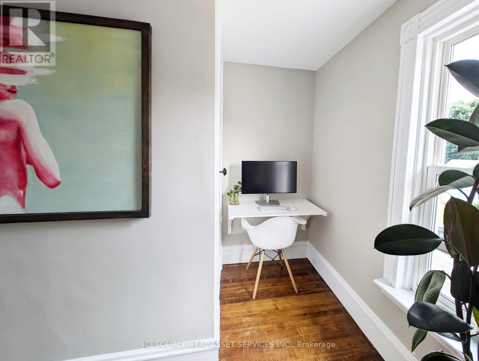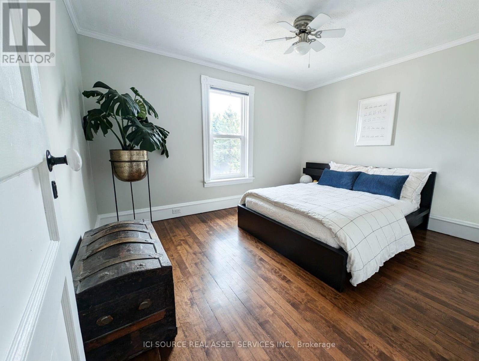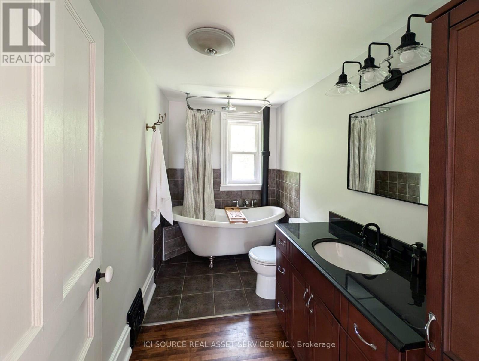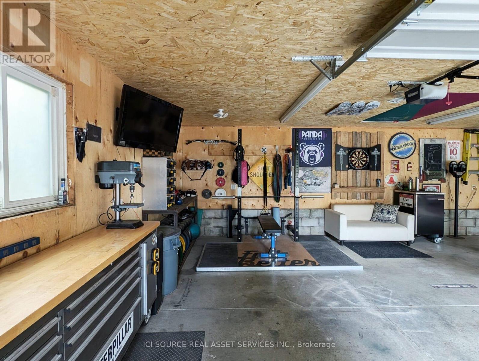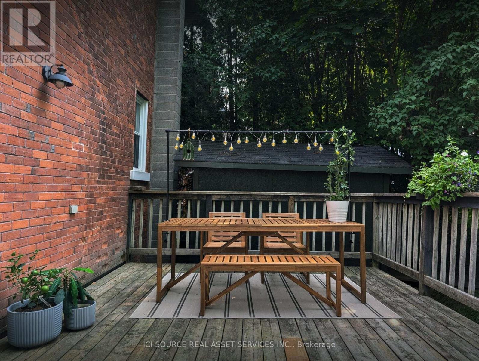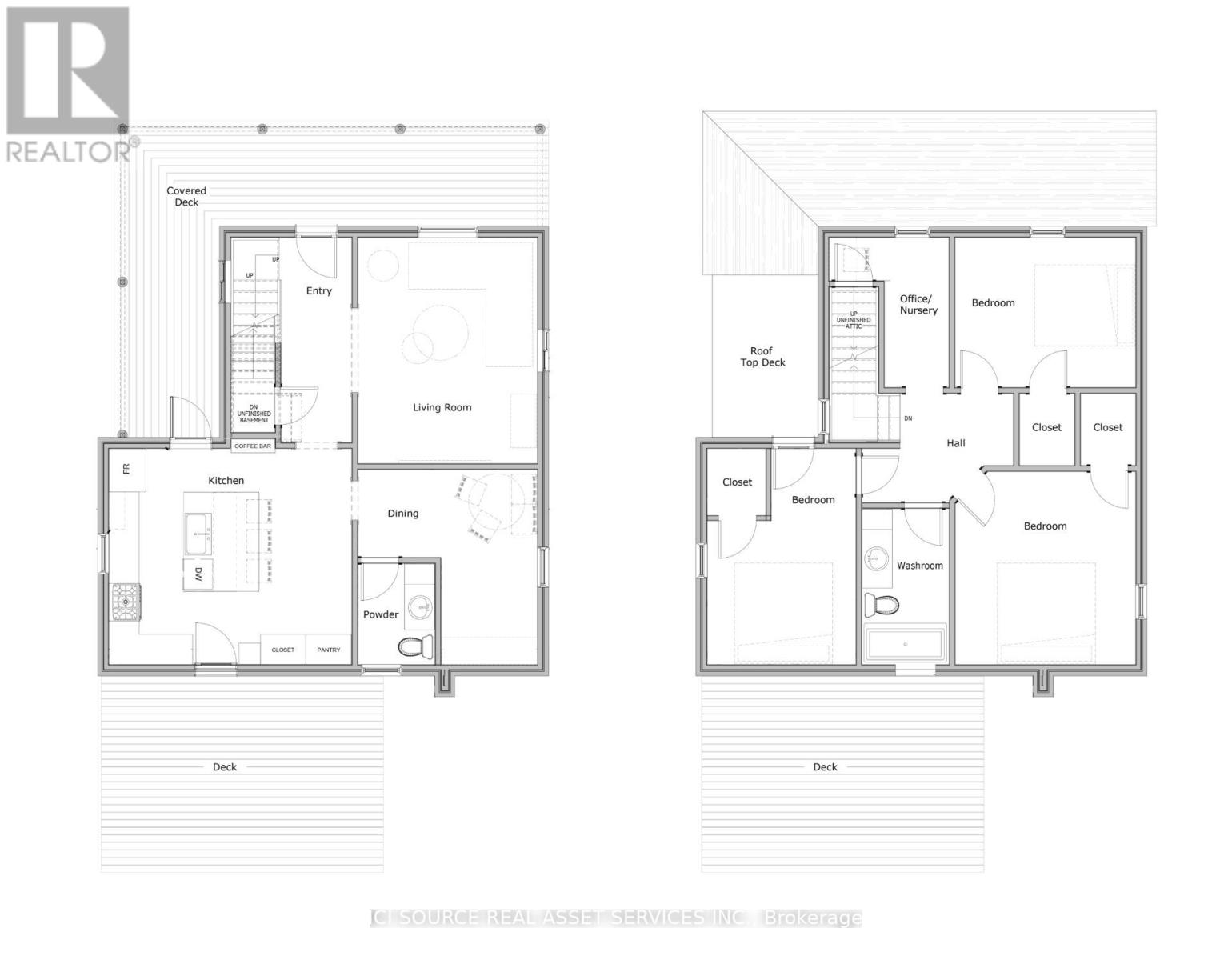4 Bedroom
2 Bathroom
1,500 - 2,000 ft2
Central Air Conditioning
Forced Air
$899,700
Charming Century Home in Prime Orillia Location! Welcome to 260 Colborne Street West a beautifully updated 3+1 bedroom, 1.5 bathroom century home brimming with character and modern upgrades. Situated on a spacious lot surrounded by mature trees, and just steps from Orillia Soldiers Memorial Hospital and downtown. This property blends timeless architecture with contemporary conveniences. Highlights include a newly renovated kitchen (2024),updated hot water tank (2023), high-efficiency furnace and A/C (2014), R50+ attic insulation (2015), and so much more. The detached 2.5-car garage features a full workshop, plus a private driveway with parking for 8+ vehicles. Enjoy walkable access to parks, lakes, shops, and restaurants in one of Orillias most desirable neighborhoods.*For Additional Property Details Click The Brochure Icon Below* (id:53086)
Property Details
|
MLS® Number
|
S12462070 |
|
Property Type
|
Single Family |
|
Community Name
|
Orillia |
|
Features
|
Carpet Free |
|
Parking Space Total
|
10 |
Building
|
Bathroom Total
|
2 |
|
Bedrooms Above Ground
|
3 |
|
Bedrooms Below Ground
|
1 |
|
Bedrooms Total
|
4 |
|
Appliances
|
Water Heater, Water Softener, Dryer, Stove, Washer, Refrigerator |
|
Basement Development
|
Unfinished |
|
Basement Type
|
N/a (unfinished) |
|
Construction Status
|
Insulation Upgraded |
|
Construction Style Attachment
|
Detached |
|
Cooling Type
|
Central Air Conditioning |
|
Exterior Finish
|
Brick |
|
Foundation Type
|
Concrete |
|
Half Bath Total
|
1 |
|
Heating Fuel
|
Natural Gas |
|
Heating Type
|
Forced Air |
|
Stories Total
|
3 |
|
Size Interior
|
1,500 - 2,000 Ft2 |
|
Type
|
House |
|
Utility Water
|
Municipal Water |
Parking
Land
|
Acreage
|
No |
|
Sewer
|
Sanitary Sewer |
|
Size Depth
|
165 Ft ,4 In |
|
Size Frontage
|
49 Ft |
|
Size Irregular
|
49 X 165.4 Ft |
|
Size Total Text
|
49 X 165.4 Ft |
Rooms
| Level |
Type |
Length |
Width |
Dimensions |
|
Second Level |
Bedroom |
3.51 m |
3.58 m |
3.51 m x 3.58 m |
|
Second Level |
Bedroom 2 |
3.02 m |
4.27 m |
3.02 m x 4.27 m |
|
Second Level |
Bedroom 3 |
3.02 m |
3.51 m |
3.02 m x 3.51 m |
|
Second Level |
Office |
3.05 m |
1.37 m |
3.05 m x 1.37 m |
|
Second Level |
Bathroom |
3.25 m |
1.78 m |
3.25 m x 1.78 m |
|
Main Level |
Kitchen |
4.34 m |
4.88 m |
4.34 m x 4.88 m |
|
Main Level |
Family Room |
3.66 m |
4.72 m |
3.66 m x 4.72 m |
|
Main Level |
Dining Room |
3.66 m |
4.12 m |
3.66 m x 4.12 m |
Utilities
|
Cable
|
Available |
|
Electricity
|
Installed |
|
Sewer
|
Installed |
https://www.realtor.ca/real-estate/28989191/260-colborne-street-w-orillia-orillia


