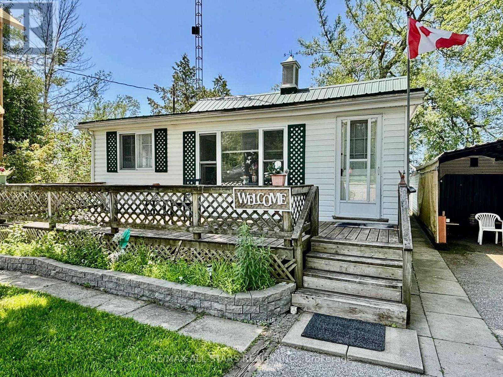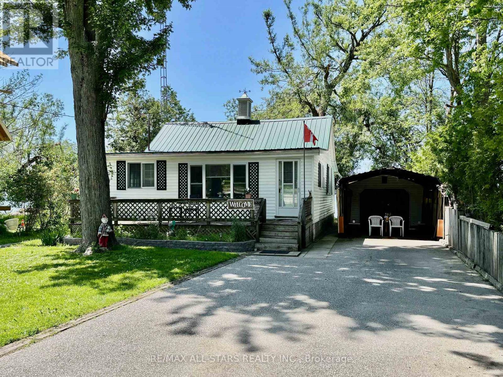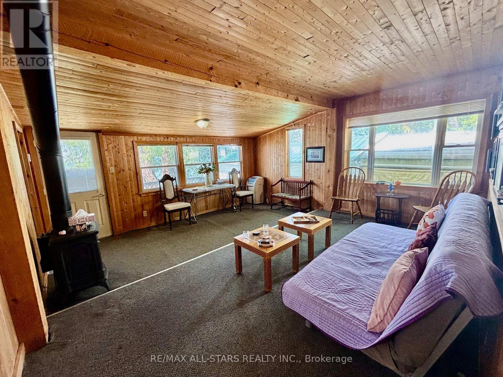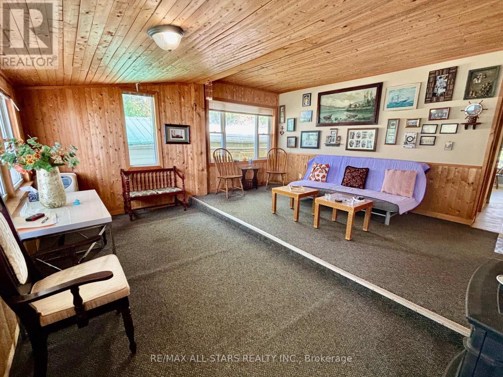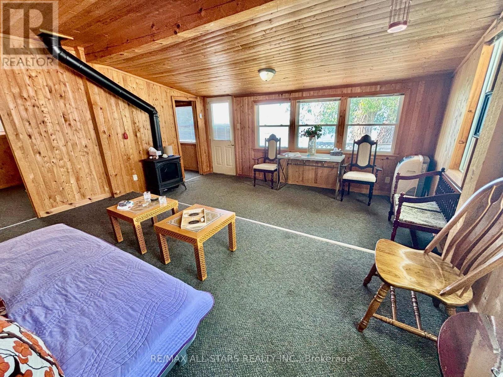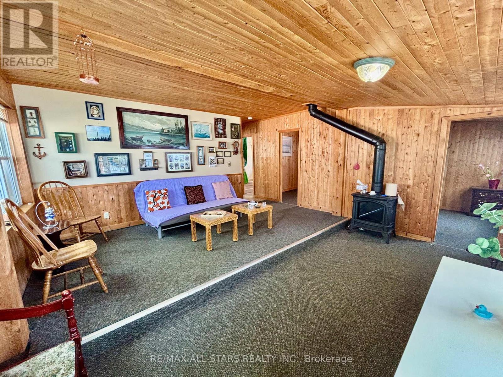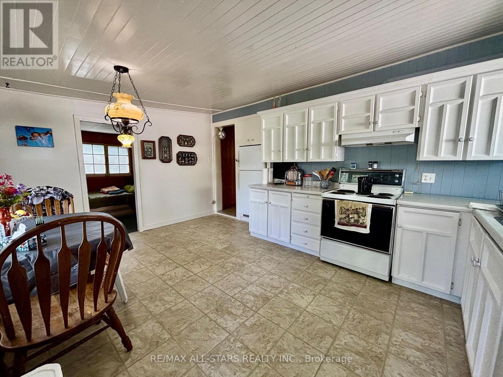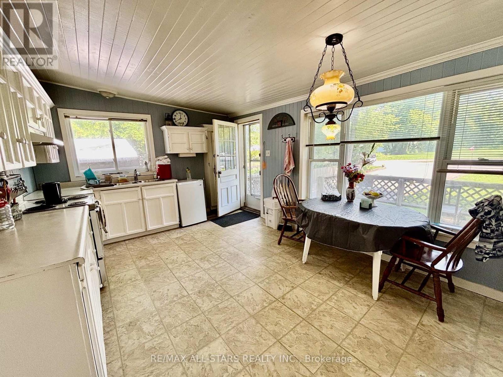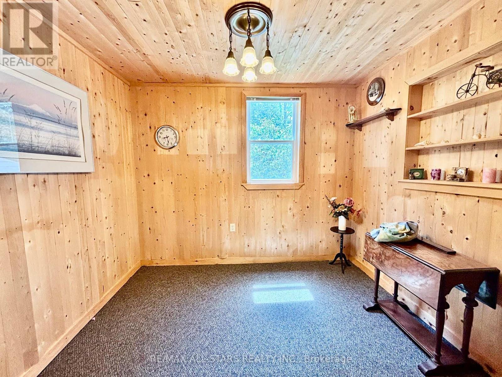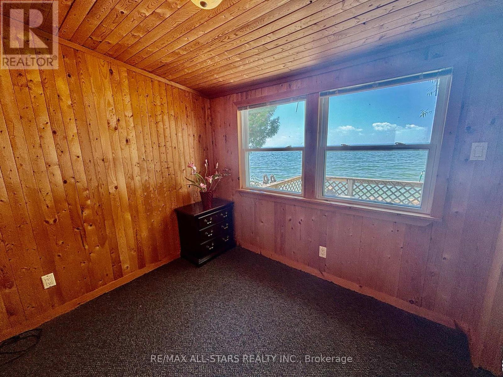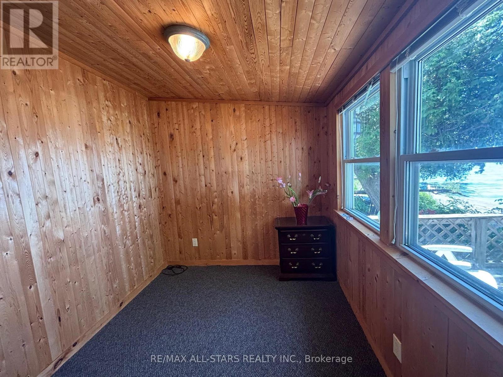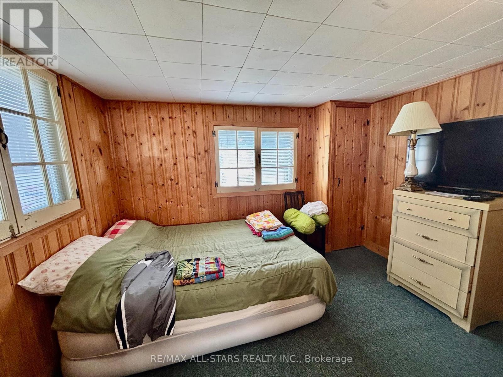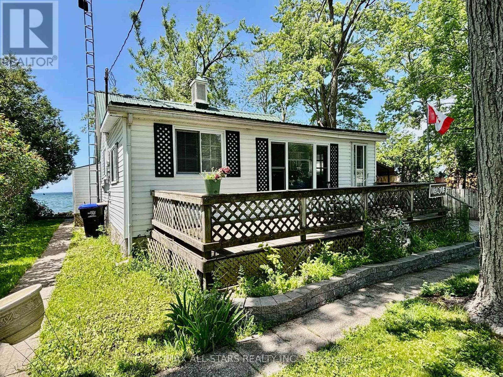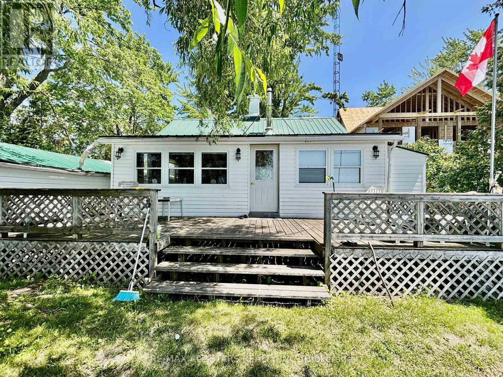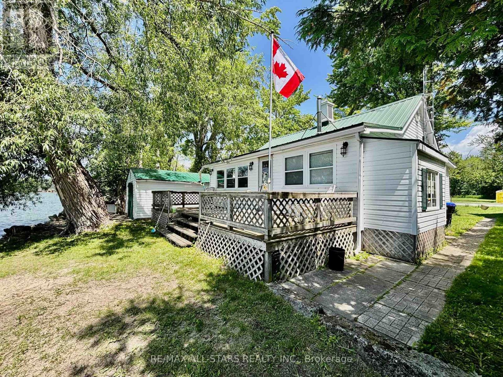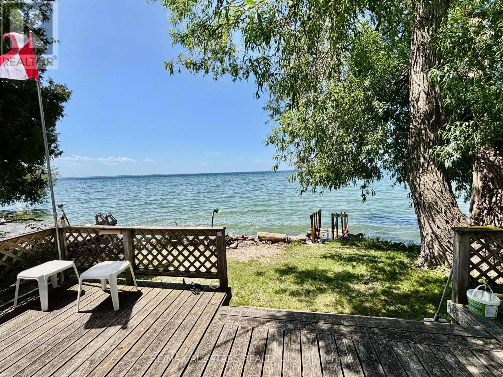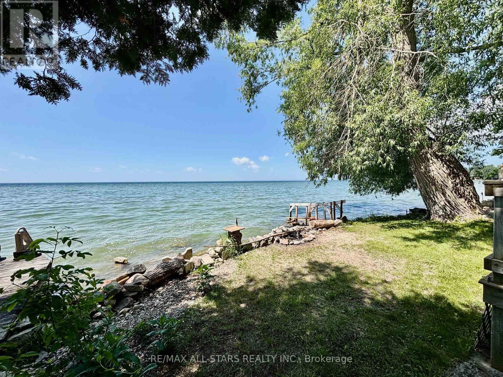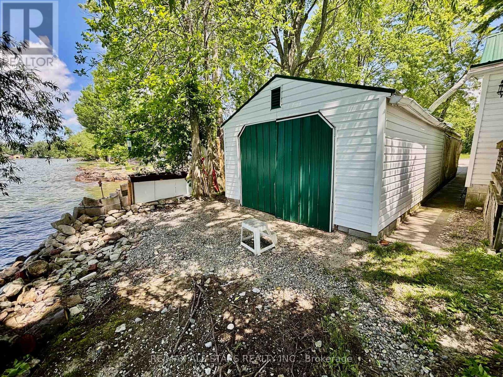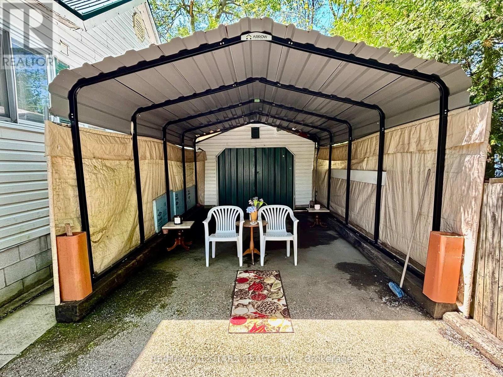3 Bedroom
1 Bathroom
700 - 1,100 ft2
Bungalow
Fireplace
Baseboard Heaters
Waterfront
$999,900
Welcome to this cozy 3-bedroom, 1-bathroom cottage nestled on the shores of highly desirable Lake Simcoe. With beautiful western exposure, you'll enjoy spectacular sunsets over the water a perfect retreat to unwind and take in the natural beauty. This low-maintenance property features a metal roof and vinyl siding, a paved driveway, and a detached garage ideal for storing your water toys or gear. Inside, the efficient layout offers 3 bedrooms, making it a perfect starter cottage, downsizing option, or weekend getaway. Located just minutes from local amenities and offering an easy commute to the GTA, this is a fantastic opportunity to own a slice of lakeside paradise in a convenient and sought-after area. Dont miss your chance to enjoy Lake Simcoe living whether for summer memories or peaceful year-round enjoyment. Please note: The property is being sold as is, with no warranties or representations made by the seller or the listing agent. The seller has never lived on the property. (id:53086)
Property Details
|
MLS® Number
|
S12247591 |
|
Property Type
|
Single Family |
|
Community Name
|
Brechin |
|
Easement
|
Unknown, None |
|
Parking Space Total
|
4 |
|
View Type
|
Direct Water View |
|
Water Front Type
|
Waterfront |
Building
|
Bathroom Total
|
1 |
|
Bedrooms Above Ground
|
3 |
|
Bedrooms Total
|
3 |
|
Architectural Style
|
Bungalow |
|
Basement Type
|
Crawl Space |
|
Construction Style Attachment
|
Detached |
|
Exterior Finish
|
Vinyl Siding |
|
Fireplace Present
|
Yes |
|
Flooring Type
|
Carpeted |
|
Foundation Type
|
Block |
|
Heating Type
|
Baseboard Heaters |
|
Stories Total
|
1 |
|
Size Interior
|
700 - 1,100 Ft2 |
|
Type
|
House |
Parking
Land
|
Access Type
|
Year-round Access |
|
Acreage
|
No |
|
Sewer
|
Septic System |
|
Size Depth
|
102 Ft |
|
Size Frontage
|
50 Ft |
|
Size Irregular
|
50 X 102 Ft |
|
Size Total Text
|
50 X 102 Ft |
Rooms
| Level |
Type |
Length |
Width |
Dimensions |
|
Main Level |
Kitchen |
5 m |
3.44 m |
5 m x 3.44 m |
|
Main Level |
Bedroom |
2.76 m |
3.42 m |
2.76 m x 3.42 m |
|
Main Level |
Bedroom 2 |
2.63 m |
2.99 m |
2.63 m x 2.99 m |
|
Main Level |
Bedroom 3 |
2.29 m |
2.68 m |
2.29 m x 2.68 m |
|
Main Level |
Family Room |
5 m |
5 m |
5 m x 5 m |
|
Main Level |
Laundry Room |
2.08 m |
3.95 m |
2.08 m x 3.95 m |
https://www.realtor.ca/real-estate/28525788/2644-lakeshore-drive-ramara-brechin-brechin


