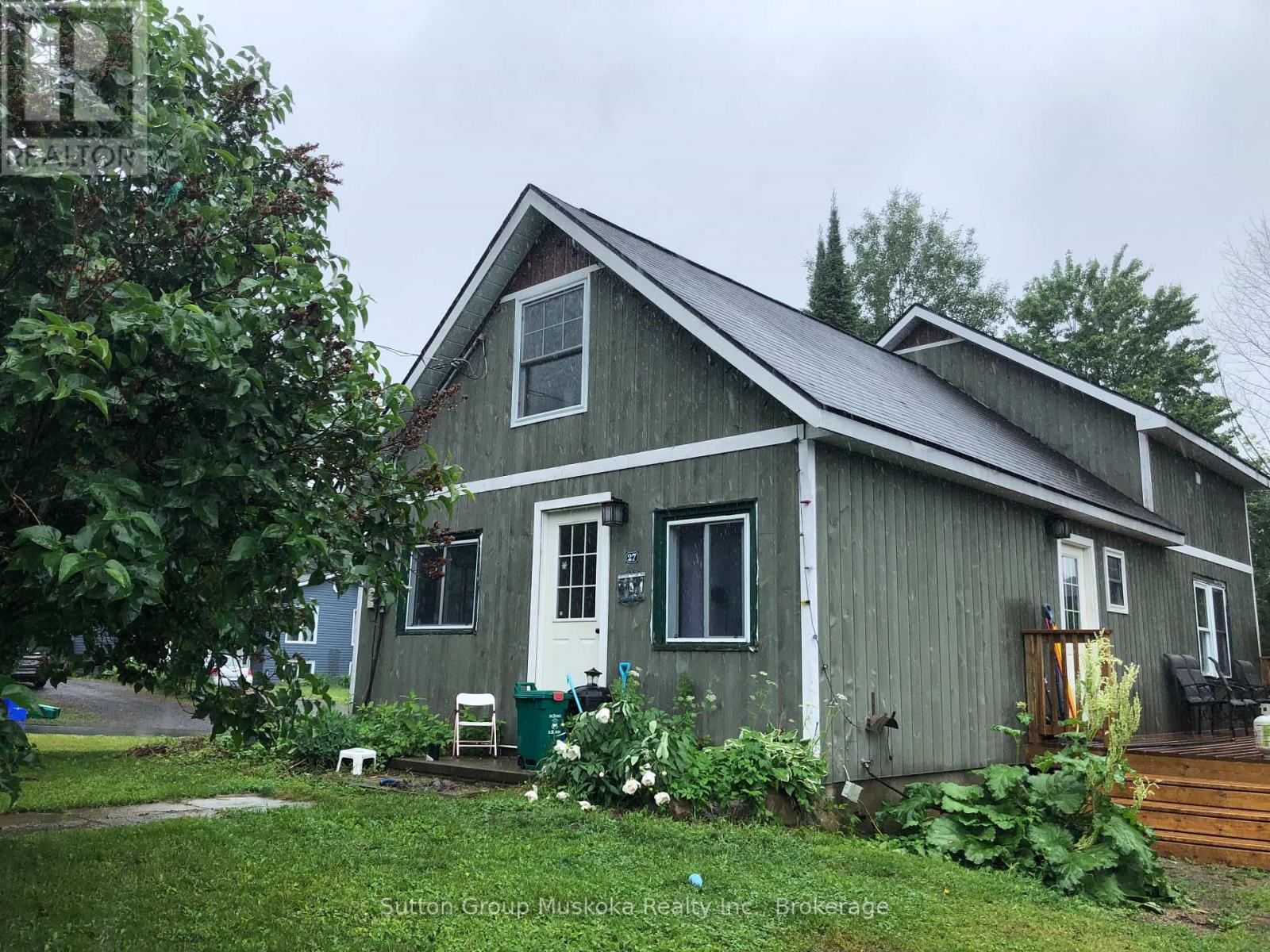3 Bedroom
3 Bathroom
1,100 - 1,500 ft2
Forced Air
$590,000
This family home is located in a lovely neighbourhood and is within walking distance to Avery Beach , along with being close to all of Huntsvilles downtown amenities for shopping, schools, restaurants etc . The main living area has hardwood flooring, large living room with combined dining area , updated kitchen with a breakfast bar , two bedrooms upstairs and an ensuite bathroom. The lower level granny suite has its own entrance, with living room , kitchen, dining area and large bedroom and bath. A newly built entertaining deck provides a great area to enjoy outside barbeques. The property is well treed for privacy and there is a garden shed for storage items on this fabulous corner location. (id:53086)
Property Details
|
MLS® Number
|
X12234073 |
|
Property Type
|
Single Family |
|
Community Name
|
Chaffey |
|
Amenities Near By
|
Hospital, Schools |
|
Community Features
|
Community Centre |
|
Features
|
Wooded Area, Level, In-law Suite |
|
Parking Space Total
|
4 |
|
Structure
|
Deck, Shed |
Building
|
Bathroom Total
|
3 |
|
Bedrooms Above Ground
|
3 |
|
Bedrooms Total
|
3 |
|
Age
|
51 To 99 Years |
|
Appliances
|
Water Heater, Dishwasher, Dryer, Stove, Washer, Window Coverings, Refrigerator |
|
Basement Features
|
Apartment In Basement, Separate Entrance |
|
Basement Type
|
N/a |
|
Construction Style Attachment
|
Detached |
|
Exterior Finish
|
Wood |
|
Foundation Type
|
Block |
|
Half Bath Total
|
1 |
|
Heating Fuel
|
Natural Gas |
|
Heating Type
|
Forced Air |
|
Stories Total
|
2 |
|
Size Interior
|
1,100 - 1,500 Ft2 |
|
Type
|
House |
|
Utility Water
|
Municipal Water |
Parking
Land
|
Acreage
|
No |
|
Land Amenities
|
Hospital, Schools |
|
Sewer
|
Sanitary Sewer |
|
Size Depth
|
139 Ft ,10 In |
|
Size Frontage
|
66 Ft |
|
Size Irregular
|
66 X 139.9 Ft |
|
Size Total Text
|
66 X 139.9 Ft |
|
Zoning Description
|
R2 |
Rooms
| Level |
Type |
Length |
Width |
Dimensions |
|
Second Level |
Other |
2.24 m |
3.22 m |
2.24 m x 3.22 m |
|
Second Level |
Bathroom |
3.44 m |
1.99 m |
3.44 m x 1.99 m |
|
Second Level |
Bedroom |
4.59 m |
3.95 m |
4.59 m x 3.95 m |
|
Second Level |
Bedroom |
5.17 m |
3.58 m |
5.17 m x 3.58 m |
|
Lower Level |
Bedroom |
|
|
Measurements not available |
|
Lower Level |
Living Room |
|
|
Measurements not available |
|
Lower Level |
Kitchen |
|
|
Measurements not available |
|
Lower Level |
Bathroom |
|
|
Measurements not available |
|
Main Level |
Living Room |
4.67 m |
5.96 m |
4.67 m x 5.96 m |
|
Main Level |
Foyer |
3.62 m |
10.1 m |
3.62 m x 10.1 m |
|
Main Level |
Kitchen |
3.5 m |
2.8 m |
3.5 m x 2.8 m |
|
Main Level |
Office |
2.8 m |
2.8 m |
2.8 m x 2.8 m |
|
Main Level |
Bathroom |
1.3 m |
1.72 m |
1.3 m x 1.72 m |
https://www.realtor.ca/real-estate/28496479/27-henry-street-huntsville-chaffey-chaffey

































